Idées déco de bureaux avec un sol en ardoise et un sol gris
Trier par :
Budget
Trier par:Populaires du jour
1 - 20 sur 54 photos
1 sur 3

The interior of the studio features space for working, hanging out, and a small loft for catnaps.
Cette photo montre un petit bureau industriel de type studio avec un mur multicolore, un sol en ardoise, un bureau indépendant, un sol gris, un plafond en bois et un mur en parement de brique.
Cette photo montre un petit bureau industriel de type studio avec un mur multicolore, un sol en ardoise, un bureau indépendant, un sol gris, un plafond en bois et un mur en parement de brique.

Cette photo montre un petit bureau chic avec un mur gris, un sol en ardoise, aucune cheminée, un bureau intégré et un sol gris.
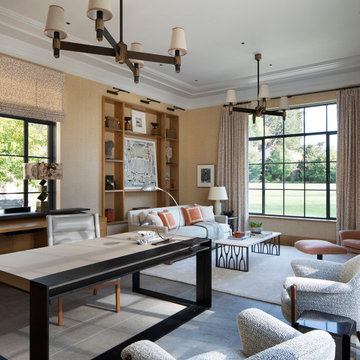
Transitional Home Office Study
Paul Dyer Photography
Idées déco pour un grand bureau classique avec un mur marron, un sol en ardoise, un bureau indépendant et un sol gris.
Idées déco pour un grand bureau classique avec un mur marron, un sol en ardoise, un bureau indépendant et un sol gris.
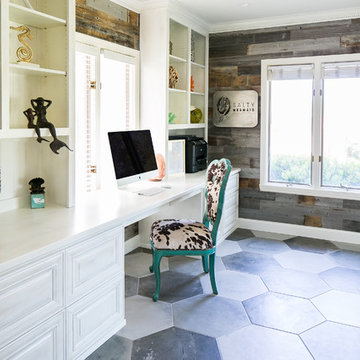
Exemple d'un bureau bord de mer de taille moyenne avec un mur gris, un sol en ardoise, aucune cheminée, un bureau intégré et un sol gris.
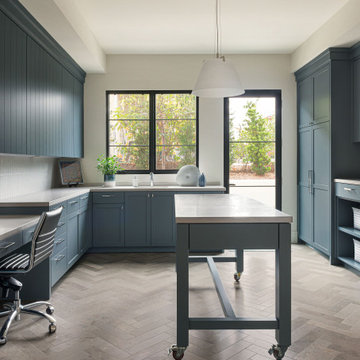
This big, blue Laundry/ Craft room provides ample storage and wonderful natural light.
Idée de décoration pour un grand bureau atelier tradition avec un mur blanc, un sol en ardoise, un bureau intégré et un sol gris.
Idée de décoration pour un grand bureau atelier tradition avec un mur blanc, un sol en ardoise, un bureau intégré et un sol gris.
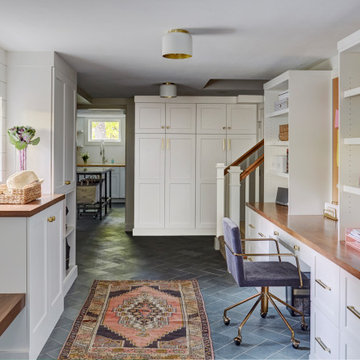
Chelsea door, Manor Flat drawer front, Designer White enamel.
Inspiration pour un bureau atelier rustique de taille moyenne avec un mur blanc, un sol en ardoise, un bureau intégré, un sol gris et du lambris de bois.
Inspiration pour un bureau atelier rustique de taille moyenne avec un mur blanc, un sol en ardoise, un bureau intégré, un sol gris et du lambris de bois.

Free ebook, Creating the Ideal Kitchen. DOWNLOAD NOW
Working with this Glen Ellyn client was so much fun the first time around, we were thrilled when they called to say they were considering moving across town and might need some help with a bit of design work at the new house.
The kitchen in the new house had been recently renovated, but it was not exactly what they wanted. What started out as a few tweaks led to a pretty big overhaul of the kitchen, mudroom and laundry room. Luckily, we were able to use re-purpose the old kitchen cabinetry and custom island in the remodeling of the new laundry room — win-win!
As parents of two young girls, it was important for the homeowners to have a spot to store equipment, coats and all the “behind the scenes” necessities away from the main part of the house which is a large open floor plan. The existing basement mudroom and laundry room had great bones and both rooms were very large.
To make the space more livable and comfortable, we laid slate tile on the floor and added a built-in desk area, coat/boot area and some additional tall storage. We also reworked the staircase, added a new stair runner, gave a facelift to the walk-in closet at the foot of the stairs, and built a coat closet. The end result is a multi-functional, large comfortable room to come home to!
Just beyond the mudroom is the new laundry room where we re-used the cabinets and island from the original kitchen. The new laundry room also features a small powder room that used to be just a toilet in the middle of the room.
You can see the island from the old kitchen that has been repurposed for a laundry folding table. The other countertops are maple butcherblock, and the gold accents from the other rooms are carried through into this room. We were also excited to unearth an existing window and bring some light into the room.
Designed by: Susan Klimala, CKD, CBD
Photography by: Michael Alan Kaskel
For more information on kitchen and bath design ideas go to: www.kitchenstudio-ge.com
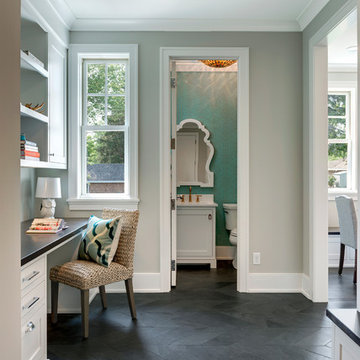
Builder: City Homes Design and Build - Architectural Designer: Nelson Design - Interior Designer: Jodi Mellin - Photo: Spacecrafting Photography
Aménagement d'un petit bureau classique avec un mur blanc, un sol en ardoise, un bureau intégré et un sol gris.
Aménagement d'un petit bureau classique avec un mur blanc, un sol en ardoise, un bureau intégré et un sol gris.
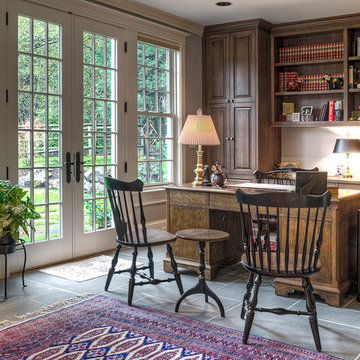
Aménagement d'un grand bureau campagne avec un mur gris, un bureau indépendant, un sol en ardoise, aucune cheminée et un sol gris.
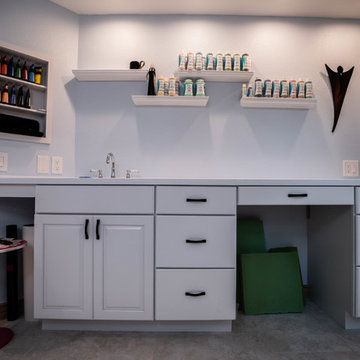
New art studio conversion for our clients in Morgan Hill. Each space was designed for comfort, creativity and easy cleanup. We used White laminate counter tops with an integrated stainless steel sink above the custom white cabinetry. The flooring is a mosaic of gray slab tile with grey grout.
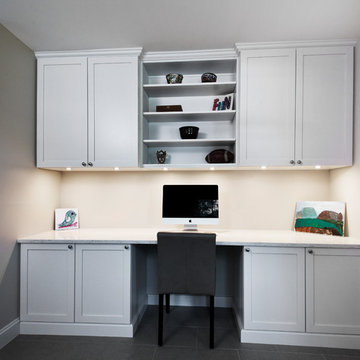
Réalisation d'un bureau tradition de taille moyenne avec un mur gris, un sol en ardoise, aucune cheminée, un bureau intégré et un sol gris.
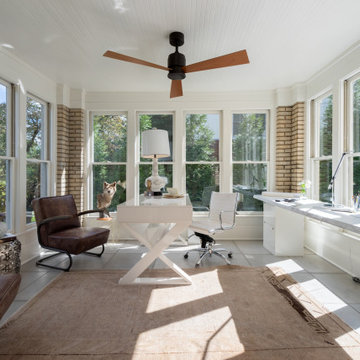
Idée de décoration pour un bureau craftsman de taille moyenne avec un mur blanc, un sol en ardoise, un bureau indépendant et un sol gris.
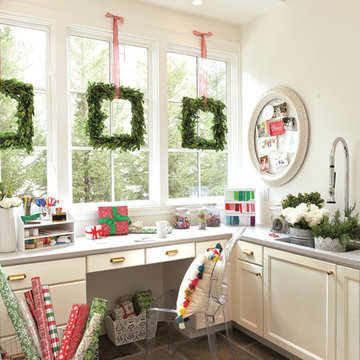
Cette image montre un bureau atelier bohème de taille moyenne avec un mur blanc, un sol en ardoise, un bureau intégré et un sol gris.
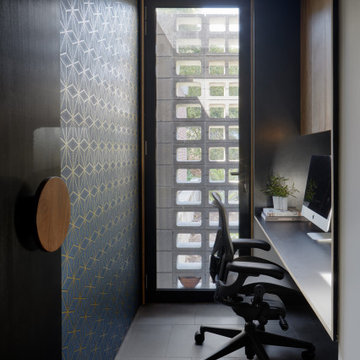
Inspiration pour un petit bureau minimaliste avec un mur bleu, un sol en ardoise, un bureau intégré, un sol gris et du papier peint.
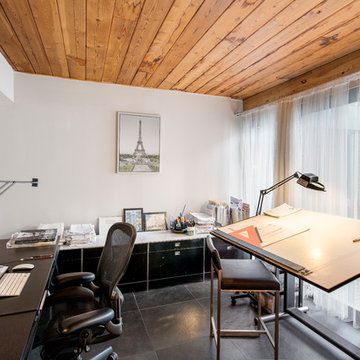
Inspiration pour un bureau minimaliste de taille moyenne avec un mur blanc, un sol en ardoise, aucune cheminée, un bureau intégré et un sol gris.
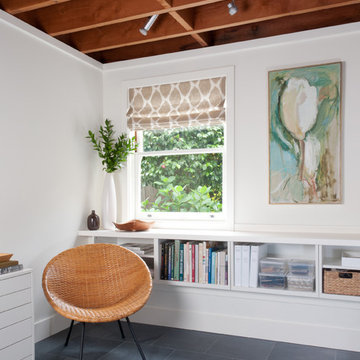
Our focus was to make great use of a garage-level space with a garden view. The design features the 75-year old redwood joists and incorporates ample storage space. // Photographer: Caroline Johnson
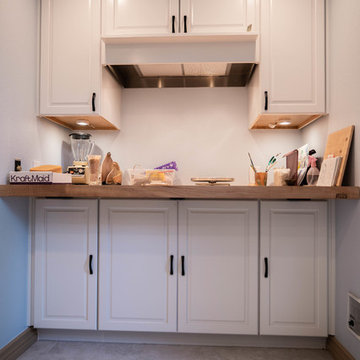
This art studio also has a custom hood for a portable stove top, natural wood counter top and beautiful white cabinetry for additional space. This area has teek baseboards, recessed lights and ceiling crown molding.
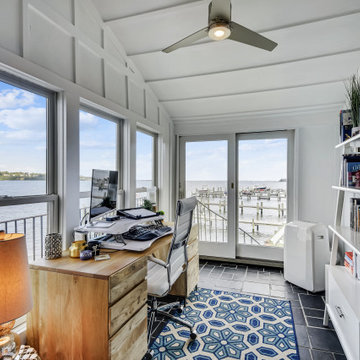
Home office with views all around. The board and battens accentuate the odd shaped ceiling. These simple features ultimately help make this room pop.
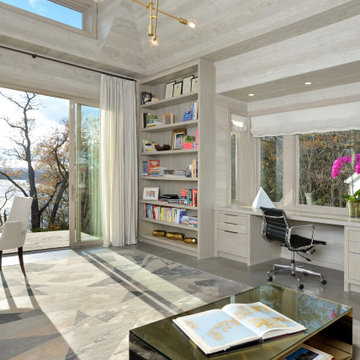
Exemple d'un très grand bureau moderne en bois avec un mur gris, un sol en ardoise, aucune cheminée, un bureau intégré, un sol gris et un plafond voûté.
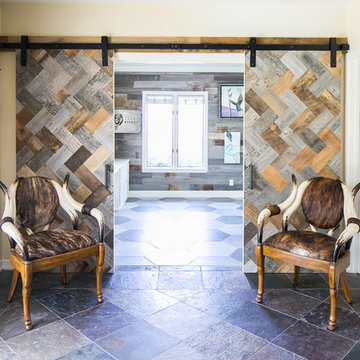
Exemple d'un bureau bord de mer de taille moyenne avec un mur gris, un sol en ardoise, aucune cheminée, un bureau intégré et un sol gris.
Idées déco de bureaux avec un sol en ardoise et un sol gris
1