Idées déco de bureaux avec un sol en bois brun et différents habillages de murs
Trier par :
Budget
Trier par:Populaires du jour
1 - 20 sur 1 386 photos
1 sur 3

Aménagement d'un bureau classique de taille moyenne avec un mur vert, un sol en bois brun, une cheminée standard, un manteau de cheminée en pierre, un bureau indépendant, un sol marron, un plafond voûté et du lambris.

Sitting Room built-in desk area with warm walnut top and taupe painted inset cabinets. View of mudroom beyond.
Aménagement d'un bureau classique en bois de taille moyenne avec un sol en bois brun, un sol marron, un mur blanc, un bureau intégré et un plafond en lambris de bois.
Aménagement d'un bureau classique en bois de taille moyenne avec un sol en bois brun, un sol marron, un mur blanc, un bureau intégré et un plafond en lambris de bois.
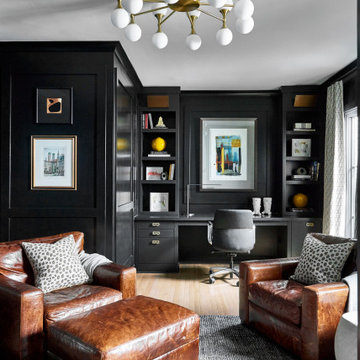
Réalisation d'un bureau tradition avec un mur noir, un sol en bois brun, un bureau intégré, un sol marron et du lambris.
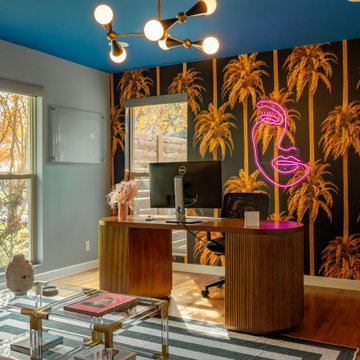
Cette image montre un bureau bohème avec un mur multicolore, un sol en bois brun, un bureau indépendant, un sol marron et du papier peint.

Cette image montre un bureau traditionnel avec un mur multicolore, un sol en bois brun, un bureau indépendant, un sol marron, un plafond voûté et du papier peint.

Brand new 2-Story 3,100 square foot Custom Home completed in 2022. Designed by Arch Studio, Inc. and built by Brooke Shaw Builders.
Réalisation d'un petit bureau champêtre avec un mur blanc, un sol en bois brun, un bureau indépendant, un sol gris et du lambris.
Réalisation d'un petit bureau champêtre avec un mur blanc, un sol en bois brun, un bureau indépendant, un sol gris et du lambris.

Idée de décoration pour un bureau design en bois de taille moyenne et de type studio avec un sol en bois brun, un bureau intégré, un sol marron et poutres apparentes.

Warm and inviting this new construction home, by New Orleans Architect Al Jones, and interior design by Bradshaw Designs, lives as if it's been there for decades. Charming details provide a rich patina. The old Chicago brick walls, the white slurried brick walls, old ceiling beams, and deep green paint colors, all add up to a house filled with comfort and charm for this dear family.
Lead Designer: Crystal Romero; Designer: Morgan McCabe; Photographer: Stephen Karlisch; Photo Stylist: Melanie McKinley.

"study hut"
Idée de décoration pour un bureau chalet en bois de taille moyenne avec un mur blanc, un sol en bois brun, un bureau intégré, un sol marron et un plafond en bois.
Idée de décoration pour un bureau chalet en bois de taille moyenne avec un mur blanc, un sol en bois brun, un bureau intégré, un sol marron et un plafond en bois.
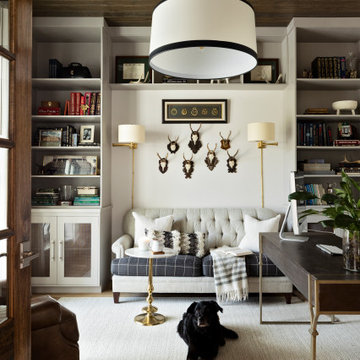
Exemple d'un bureau de taille moyenne avec une bibliothèque ou un coin lecture, un sol en bois brun, aucune cheminée, un bureau indépendant, un sol marron, un plafond en bois et du lambris.
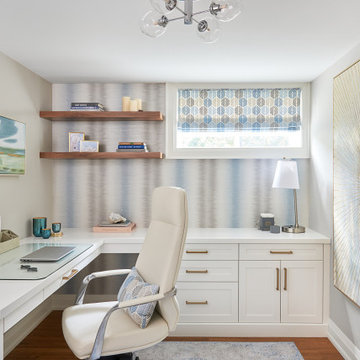
We used cool tones of blue and gray for this client's serene basement renovation project paired with subdued coastal accents.
One of our main goals for this project was to transform our client's office space complete with a soft blue and gray accent wall, flat roman window treatment, and walnut floating shelves; as well as subtle gold accents in both the artwork and hardware on this gorgeous custom desk.

Exemple d'un bureau chic en bois avec un mur marron, un sol en bois brun, une cheminée ribbon, un manteau de cheminée en pierre, un bureau indépendant, un sol marron et poutres apparentes.
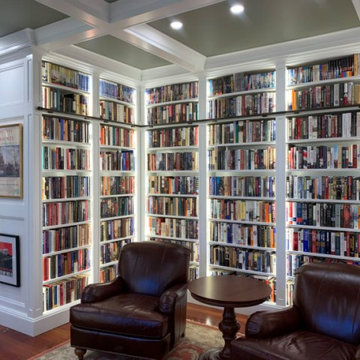
Aménagement d'un bureau classique de taille moyenne avec une bibliothèque ou un coin lecture, un mur vert, un sol en bois brun, un sol orange, un plafond à caissons et du lambris.

Idée de décoration pour un grand bureau minimaliste avec une bibliothèque ou un coin lecture, un mur gris, un sol en bois brun, un sol marron, poutres apparentes et du lambris de bois.
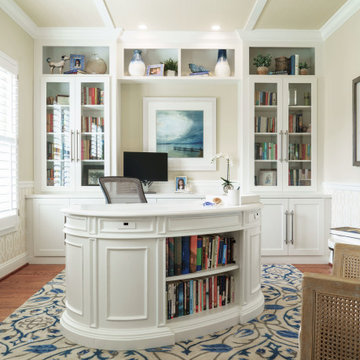
This Home office was completely reinvented just before the virus hit. The custom built-ins provided tons of filing storage and created the focal point for the room. The dark shadowy room was refreshed with cream, whites and blues.

Idée de décoration pour un bureau tradition en bois avec un mur marron, un sol en bois brun, une cheminée standard, un manteau de cheminée en pierre, un sol marron, un plafond en bois et du lambris.
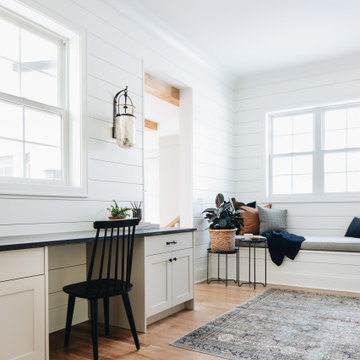
Cette image montre un bureau rustique avec un mur blanc, un sol en bois brun, aucune cheminée, un bureau intégré, un sol marron et du lambris de bois.
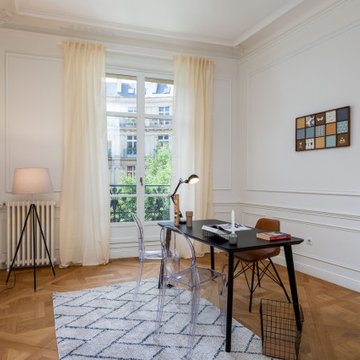
Cette image montre un bureau design avec un mur blanc, un sol en bois brun, un bureau indépendant, un sol marron et du lambris.
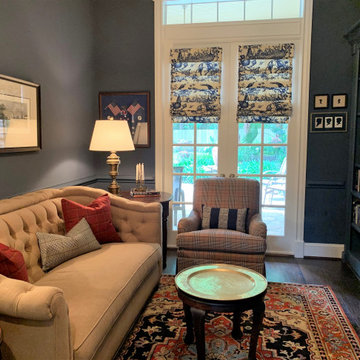
No English manor would be complete without a library, or a man cave today. Blue - grey walls envelope a library with bookshelves in the same color. Accents of red and black give the room its manly feel. This room, little more than a closet, was totally gutted to take out a non-functioning desk and make this a place to read and relax.

Our Austin studio decided to go bold with this project by ensuring that each space had a unique identity in the Mid-Century Modern style bathroom, butler's pantry, and mudroom. We covered the bathroom walls and flooring with stylish beige and yellow tile that was cleverly installed to look like two different patterns. The mint cabinet and pink vanity reflect the mid-century color palette. The stylish knobs and fittings add an extra splash of fun to the bathroom.
The butler's pantry is located right behind the kitchen and serves multiple functions like storage, a study area, and a bar. We went with a moody blue color for the cabinets and included a raw wood open shelf to give depth and warmth to the space. We went with some gorgeous artistic tiles that create a bold, intriguing look in the space.
In the mudroom, we used siding materials to create a shiplap effect to create warmth and texture – a homage to the classic Mid-Century Modern design. We used the same blue from the butler's pantry to create a cohesive effect. The large mint cabinets add a lighter touch to the space.
---
Project designed by the Atomic Ranch featured modern designers at Breathe Design Studio. From their Austin design studio, they serve an eclectic and accomplished nationwide clientele including in Palm Springs, LA, and the San Francisco Bay Area.
For more about Breathe Design Studio, see here: https://www.breathedesignstudio.com/
To learn more about this project, see here:
https://www.breathedesignstudio.com/atomic-ranch
Idées déco de bureaux avec un sol en bois brun et différents habillages de murs
1