Idées déco de bureaux avec un sol en bois brun et du papier peint
Trier par :
Budget
Trier par:Populaires du jour
21 - 40 sur 662 photos
1 sur 3
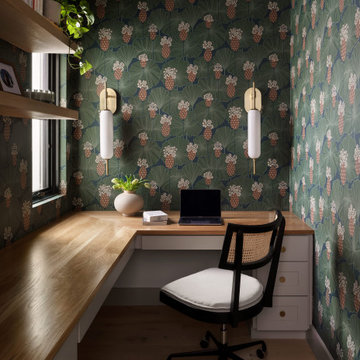
Cette photo montre un bureau chic avec un mur vert, un sol en bois brun, un bureau intégré, un sol marron et du papier peint.
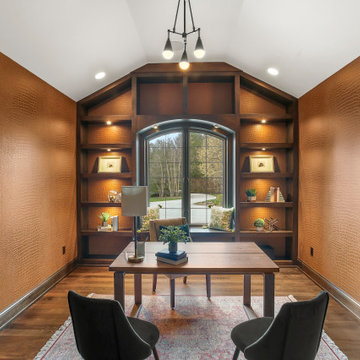
Inspiration pour un bureau traditionnel avec un mur marron, un sol en bois brun, aucune cheminée, un bureau indépendant, un sol marron, un plafond voûté et du papier peint.
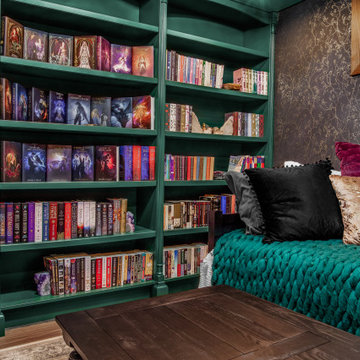
Behr 'Green Agate' built in bookshelves with hand glazed detailing, stacked 4 piece crown moulding, luminous branches wallpaper by York Wallcoverings, Artisan Copper Washed White American Tin Ceiling, Morsale Crystal Light Chandelier, Custom Aged Copper Wall Sconces, Topknobs 'Canterbury Knobs' in Old English Copper, Custom Made Walnut Desk and Shiplack Backs
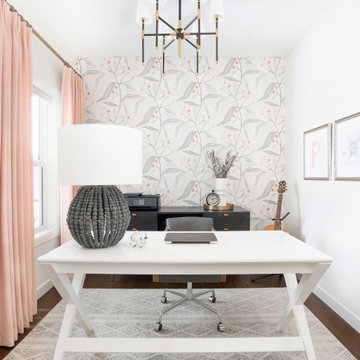
Cette image montre un bureau traditionnel de taille moyenne avec un mur blanc, un sol en bois brun, un bureau indépendant, un sol marron et du papier peint.
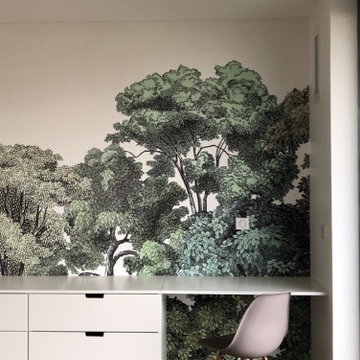
Cette image montre un petit bureau design de type studio avec un sol en bois brun, aucune cheminée, un bureau intégré, un sol marron et du papier peint.
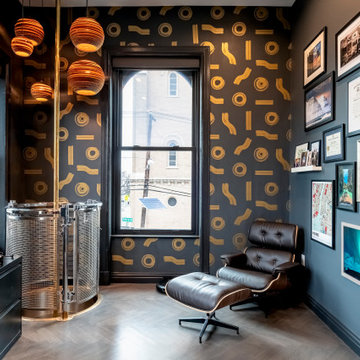
Réalisation d'un bureau design avec un mur noir, un sol en bois brun, un bureau indépendant, un sol marron et du papier peint.
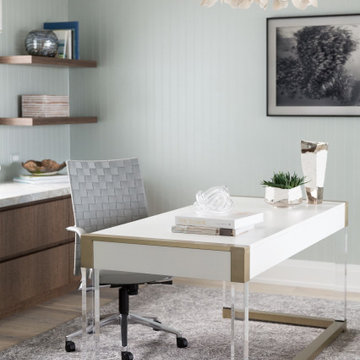
Aménagement d'un bureau bord de mer avec un mur gris, un sol en bois brun, un bureau indépendant, un sol marron, un plafond voûté et du papier peint.
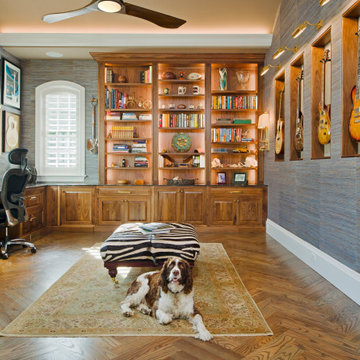
Aménagement d'un bureau avec une bibliothèque ou un coin lecture, un sol en bois brun, aucune cheminée, un bureau intégré et du papier peint.
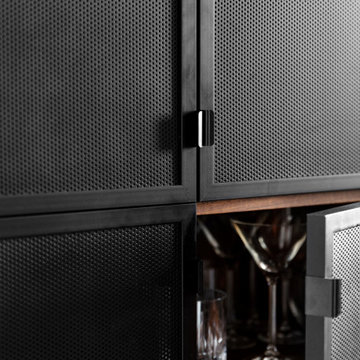
Cette photo montre un petit bureau industriel avec un mur beige, un sol en bois brun, un bureau intégré, un sol marron et du papier peint.
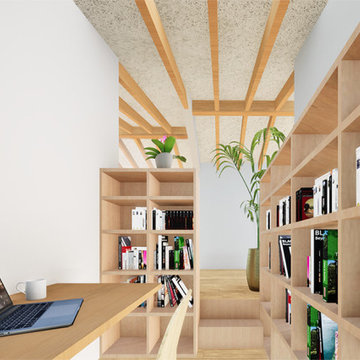
Cette photo montre un bureau moderne avec un sol en bois brun, un bureau intégré, poutres apparentes et du papier peint.
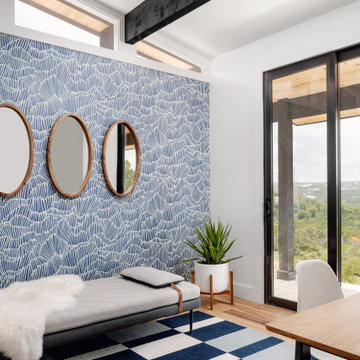
Our Austin studio decided to go bold with this project by ensuring that each space had a unique identity in the Mid-Century Modern style bathroom, butler's pantry, and mudroom. We covered the bathroom walls and flooring with stylish beige and yellow tile that was cleverly installed to look like two different patterns. The mint cabinet and pink vanity reflect the mid-century color palette. The stylish knobs and fittings add an extra splash of fun to the bathroom.
The butler's pantry is located right behind the kitchen and serves multiple functions like storage, a study area, and a bar. We went with a moody blue color for the cabinets and included a raw wood open shelf to give depth and warmth to the space. We went with some gorgeous artistic tiles that create a bold, intriguing look in the space.
In the mudroom, we used siding materials to create a shiplap effect to create warmth and texture – a homage to the classic Mid-Century Modern design. We used the same blue from the butler's pantry to create a cohesive effect. The large mint cabinets add a lighter touch to the space.
---
Project designed by the Atomic Ranch featured modern designers at Breathe Design Studio. From their Austin design studio, they serve an eclectic and accomplished nationwide clientele including in Palm Springs, LA, and the San Francisco Bay Area.
For more about Breathe Design Studio, see here: https://www.breathedesignstudio.com/
To learn more about this project, see here:
https://www.breathedesignstudio.com/atomic-ranch
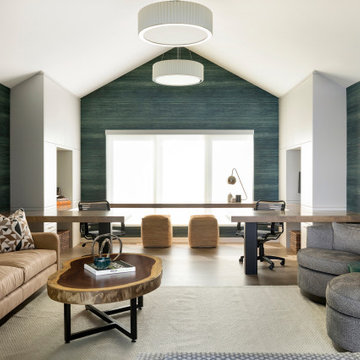
Cette image montre un bureau design avec un mur bleu, un sol en bois brun, un bureau intégré, un sol marron, un plafond voûté et du papier peint.
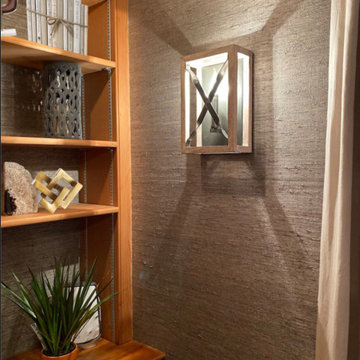
This home office was dubbed the library, due to its built in bookshelves and handsome wood paneling. The client loves textures, and there is an abundance of it here. The desk has a concrete top, the ceiling solitaire fixtures the same.
The walls are covered in a rich gray grasscloth from Phillip Jeffries, that warms the room. RL Linen drapery block the glare when needed. A washable rug grounds the room, in case of accidents when snacking at his desk.
The room doubles as a guest room, the performance linen covered sleep sofa impervious to spills. It's a great place to curl up with a book and a fluffy throw.
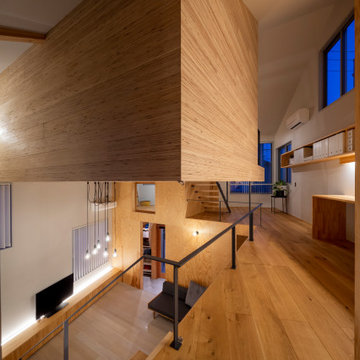
中二階のワークスペースから、リビングを見下ろす。
Cette image montre un bureau design de taille moyenne avec un mur gris, un sol en bois brun, un bureau intégré, un sol beige, un plafond en bois et du papier peint.
Cette image montre un bureau design de taille moyenne avec un mur gris, un sol en bois brun, un bureau intégré, un sol beige, un plafond en bois et du papier peint.
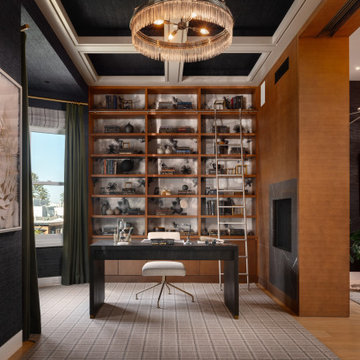
Réalisation d'un bureau design avec un sol en bois brun, un bureau indépendant, un sol marron, du papier peint et un plafond à caissons.
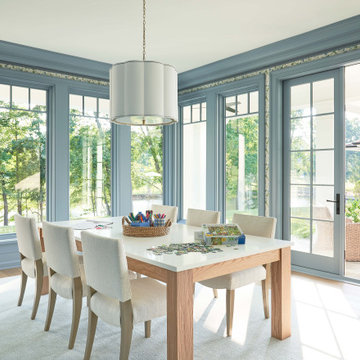
Idées déco pour un bureau avec un mur bleu, un sol en bois brun, un sol marron et du papier peint.
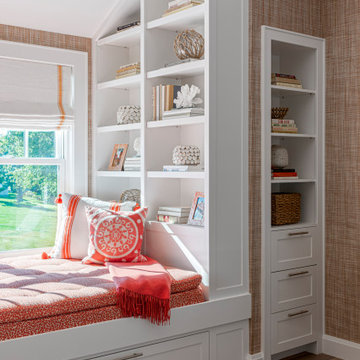
TEAM
Architect: LDa Architecture & Interiors
Interior Design: Kennerknecht Design Group
Builder: JJ Delaney, Inc.
Landscape Architect: Horiuchi Solien Landscape Architects
Photographer: Sean Litchfield Photography
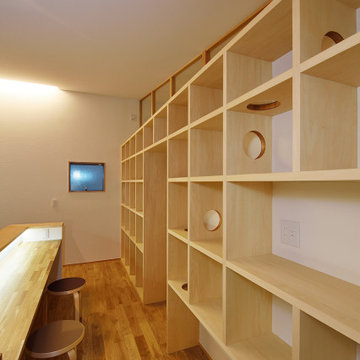
書斎スペース背面の造り付けの大きな本棚。ところどころ開けられた穴は、愛猫の通り道。キャットウォークも兼ねる本棚です。本棚上部は造作でガラスの間仕切りを設置し、天井を繋げることで空間をより広く見せています。
Cette image montre un grand bureau nordique avec un mur blanc, un sol en bois brun, aucune cheminée, un bureau intégré, un sol marron, un plafond en papier peint et du papier peint.
Cette image montre un grand bureau nordique avec un mur blanc, un sol en bois brun, aucune cheminée, un bureau intégré, un sol marron, un plafond en papier peint et du papier peint.
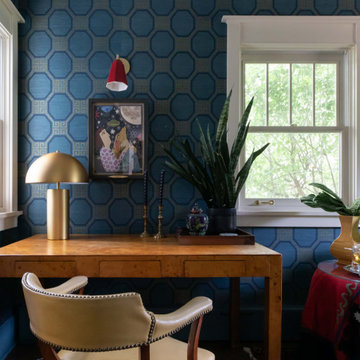
A graphic Schumacher grasscloth wraps a previously unused office space in a rich blue palette. With a piece of art from the homeowner’s collection and a red sconce by Hwang Bishop above a vintage desk, this space welcomes a quiet moment more than ever.
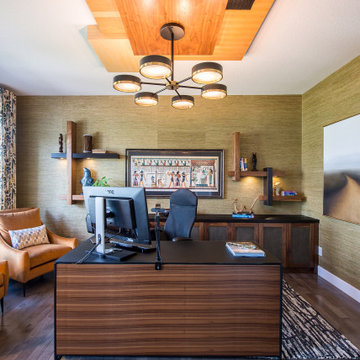
The home owner often felt cold while working in his office. This was addressed by using warm and inviting tones, by wrapping the walls in grass cloth, and adding a plush area carpet. Custom drapes not only added warmth but added colour. By using a variety of woods and techniques (Shou Sugi Ban); this custom wood ceiling feature creates a luxurious and dramatic statement in the office.
Idées déco de bureaux avec un sol en bois brun et du papier peint
2