Idées déco de bureaux avec un sol en bois brun et tomettes au sol
Trier par :
Budget
Trier par:Populaires du jour
121 - 140 sur 22 939 photos
1 sur 3
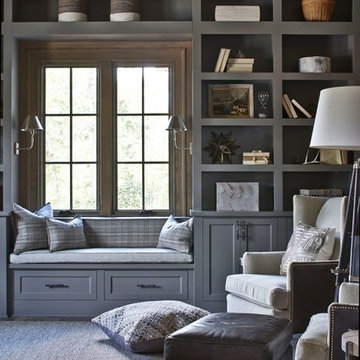
Lauren Rubinstein
Aménagement d'un grand bureau classique avec un mur gris, un sol en bois brun, aucune cheminée et un bureau indépendant.
Aménagement d'un grand bureau classique avec un mur gris, un sol en bois brun, aucune cheminée et un bureau indépendant.
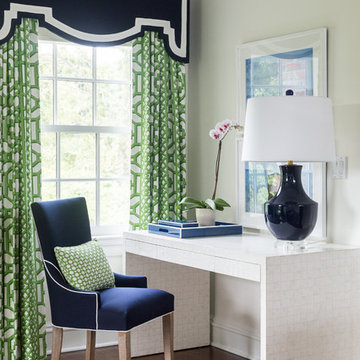
Inspiration pour un bureau traditionnel avec un mur blanc, un sol en bois brun et un bureau indépendant.
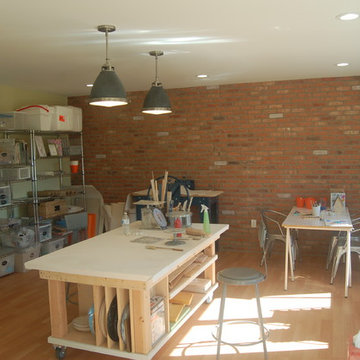
Pottery Studio & half bath
Idée de décoration pour un bureau atelier design de taille moyenne avec un bureau indépendant, un mur jaune et un sol en bois brun.
Idée de décoration pour un bureau atelier design de taille moyenne avec un bureau indépendant, un mur jaune et un sol en bois brun.
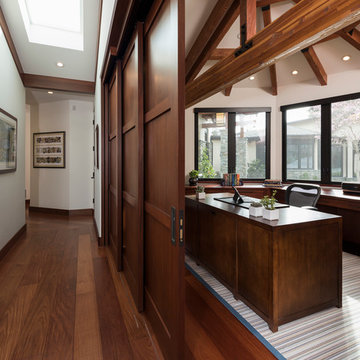
Idées déco pour un très grand bureau moderne avec un mur blanc, un sol en bois brun, aucune cheminée, un bureau intégré et un sol marron.
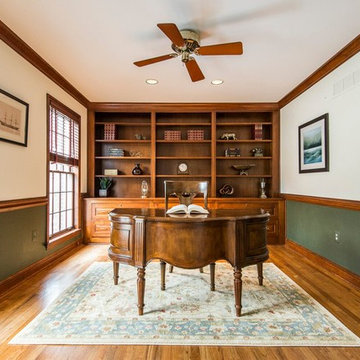
Idées déco pour un bureau classique de taille moyenne avec un sol en bois brun, un mur multicolore, un bureau indépendant et un sol marron.
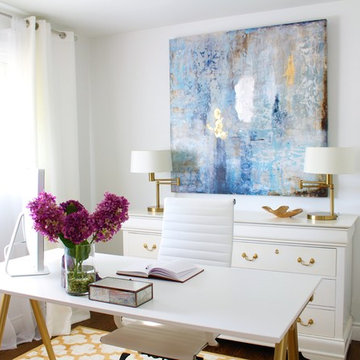
Chic, elegant and bright were the primary words of inspiration. We went with a neutral backdrop and allowed the artwork to be the main star of the show. It was complemented by a geometric rug and pulled it all together with gold accents throughout.
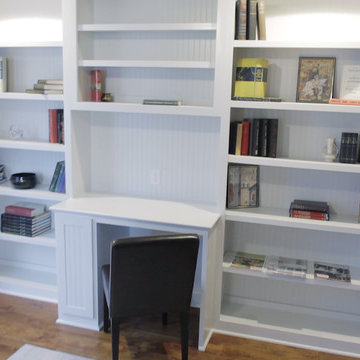
Den with custom built bookcases and desk
Exemple d'un bureau chic de taille moyenne avec un mur beige, un sol en bois brun, un bureau intégré et aucune cheminée.
Exemple d'un bureau chic de taille moyenne avec un mur beige, un sol en bois brun, un bureau intégré et aucune cheminée.

Simon Maxwell
Exemple d'un petit bureau scandinave de type studio avec un mur blanc, un sol en bois brun, un poêle à bois et un bureau intégré.
Exemple d'un petit bureau scandinave de type studio avec un mur blanc, un sol en bois brun, un poêle à bois et un bureau intégré.
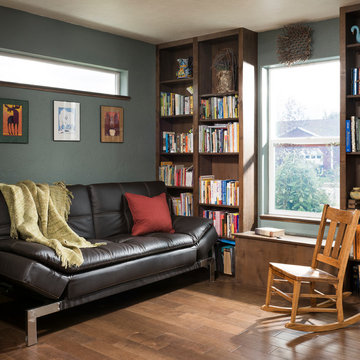
Guest bedroom and home office/Library. Custom Alder Bookshelves. Window seat with storage.
Longviews Studios
Cette photo montre un bureau chic de taille moyenne avec un sol en bois brun et un mur gris.
Cette photo montre un bureau chic de taille moyenne avec un sol en bois brun et un mur gris.
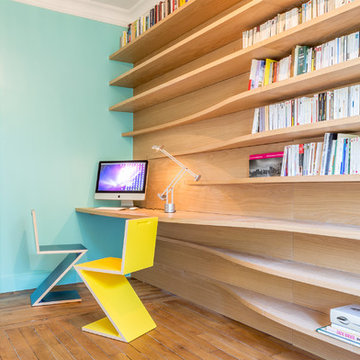
Le bureau offre quant à lui une belle mise en valeur du bois soulignée par une couleur affirmée. cette paroi monochrome en MDF + placage chêne intègre des étagères ondulées qui régulent la profondeur pour servir soit de plan de travail, soit de simple support.
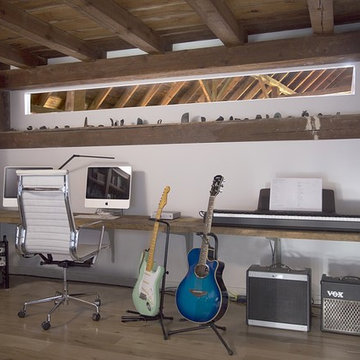
Eric Roth Photography
Idée de décoration pour un bureau chalet de taille moyenne et de type studio avec un mur blanc, un sol en bois brun, aucune cheminée et un bureau intégré.
Idée de décoration pour un bureau chalet de taille moyenne et de type studio avec un mur blanc, un sol en bois brun, aucune cheminée et un bureau intégré.
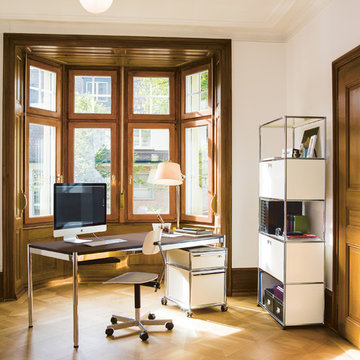
USM Möbelbausysteme
Exemple d'un grand bureau chic avec un mur blanc, un sol en bois brun, aucune cheminée et un bureau indépendant.
Exemple d'un grand bureau chic avec un mur blanc, un sol en bois brun, aucune cheminée et un bureau indépendant.

Builder: J. Peterson Homes
Interior Designer: Francesca Owens
Photographers: Ashley Avila Photography, Bill Hebert, & FulView
Capped by a picturesque double chimney and distinguished by its distinctive roof lines and patterned brick, stone and siding, Rookwood draws inspiration from Tudor and Shingle styles, two of the world’s most enduring architectural forms. Popular from about 1890 through 1940, Tudor is characterized by steeply pitched roofs, massive chimneys, tall narrow casement windows and decorative half-timbering. Shingle’s hallmarks include shingled walls, an asymmetrical façade, intersecting cross gables and extensive porches. A masterpiece of wood and stone, there is nothing ordinary about Rookwood, which combines the best of both worlds.
Once inside the foyer, the 3,500-square foot main level opens with a 27-foot central living room with natural fireplace. Nearby is a large kitchen featuring an extended island, hearth room and butler’s pantry with an adjacent formal dining space near the front of the house. Also featured is a sun room and spacious study, both perfect for relaxing, as well as two nearby garages that add up to almost 1,500 square foot of space. A large master suite with bath and walk-in closet which dominates the 2,700-square foot second level which also includes three additional family bedrooms, a convenient laundry and a flexible 580-square-foot bonus space. Downstairs, the lower level boasts approximately 1,000 more square feet of finished space, including a recreation room, guest suite and additional storage.
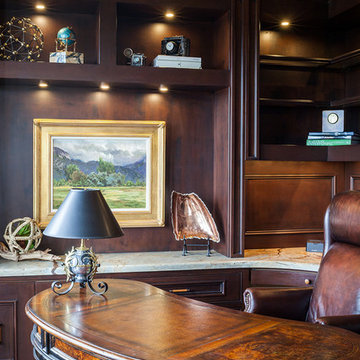
Lake Travis Modern Italian His Study by Zbranek & Holt Custom Homes
Stunning lakefront Mediterranean design with exquisite Modern Italian styling throughout. Floor plan provides virtually every room with expansive views to Lake Travis and an exceptional outdoor living space.
Interiors by Chairma Design Group, Photo
B-Rad Photography
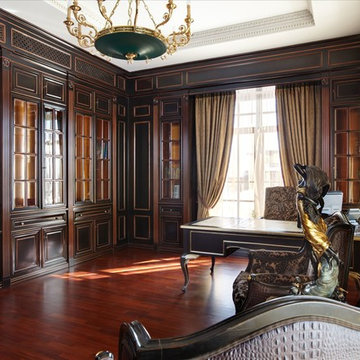
Марко мобили
Exemple d'un bureau chic avec un mur marron, un sol en bois brun, aucune cheminée et un bureau indépendant.
Exemple d'un bureau chic avec un mur marron, un sol en bois brun, aucune cheminée et un bureau indépendant.
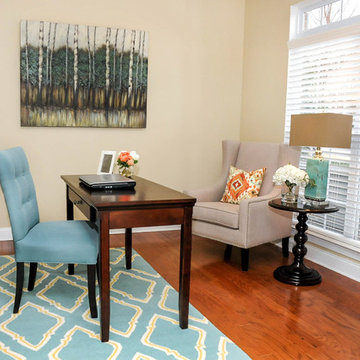
Mickey Ray
Cette image montre un bureau traditionnel de taille moyenne avec un mur beige, un sol en bois brun, aucune cheminée et un bureau indépendant.
Cette image montre un bureau traditionnel de taille moyenne avec un mur beige, un sol en bois brun, aucune cheminée et un bureau indépendant.
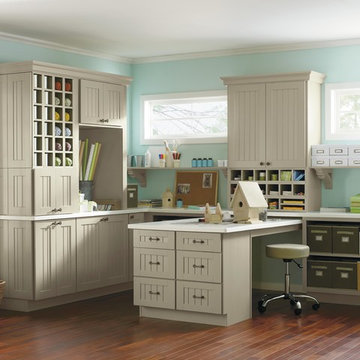
Organize your work space to suit your needs. Crafters can easily store all the supplies they need for knitting, stamping, sewing, and more. Nooks help separate yarn, envelopes, paper, and other materials, while drawers and shelving keep the rest in order.
Martha Stewart Living Seal Harbor PureStyle cabinetry in Ocean Floor.
Martha Stewart Living hardware in Soft Iron.

Alex Wilson
Cette image montre un bureau victorien avec un mur bleu, un sol en bois brun, une cheminée standard et une bibliothèque ou un coin lecture.
Cette image montre un bureau victorien avec un mur bleu, un sol en bois brun, une cheminée standard et une bibliothèque ou un coin lecture.
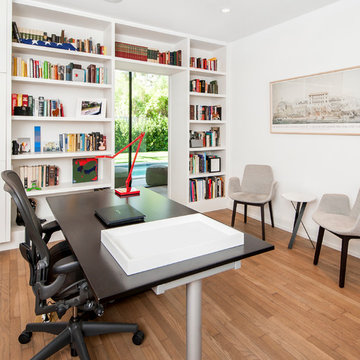
Red Pants Studio
Aménagement d'un bureau contemporain avec un mur blanc, un sol en bois brun et un bureau indépendant.
Aménagement d'un bureau contemporain avec un mur blanc, un sol en bois brun et un bureau indépendant.
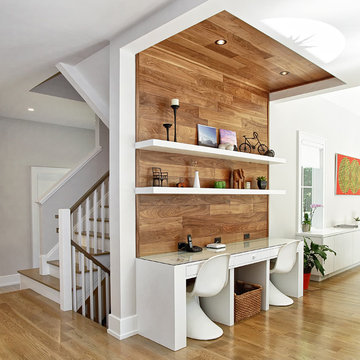
Idées déco pour un bureau contemporain avec un sol en bois brun et un bureau intégré.
Idées déco de bureaux avec un sol en bois brun et tomettes au sol
7