Idées déco de bureaux avec un sol en bois brun et un plafond en papier peint
Trier par :
Budget
Trier par:Populaires du jour
1 - 20 sur 189 photos
1 sur 3

Idées déco pour un bureau classique avec un mur beige, un sol en bois brun, un bureau indépendant, un sol marron, un plafond en papier peint, du lambris et du papier peint.

Update of a sunroom that is used as a home office as part of the primary suite. Dark walls provide a cozy feel while updated upholstery mixes with family pieces to create a comfortable, relaxed feel
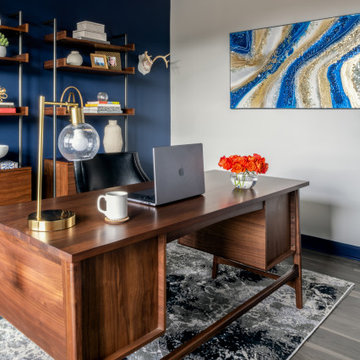
Réalisation d'un petit bureau vintage avec un mur bleu, un sol en bois brun, un bureau indépendant, un sol marron et un plafond en papier peint.

The Home Office and Den includes space for 2 desks, and full-height custom-built in shelving and cabinetry units.
The homeowner had previously updated their mid-century home to match their Prairie-style preferences - completing the Kitchen, Living and DIning Rooms. This project included a complete redesign of the Bedroom wing, including Master Bedroom Suite, guest Bedrooms, and 3 Baths; as well as the Office/Den and Dining Room, all to meld the mid-century exterior with expansive windows and a new Prairie-influenced interior. Large windows (existing and new to match ) let in ample daylight and views to their expansive gardens.
Photography by homeowner.
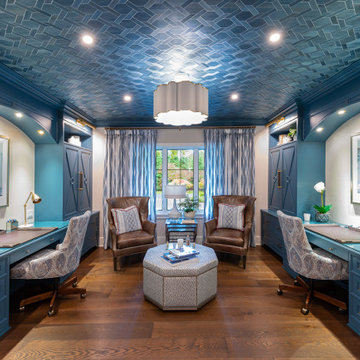
Luxury home office that celebrates an exquisite balance of color and form. Such incredible details in cabinetry, hardware, artwork and furnishings.
Réalisation d'un grand bureau minimaliste avec un mur bleu, un sol en bois brun, aucune cheminée, un bureau intégré, un sol marron et un plafond en papier peint.
Réalisation d'un grand bureau minimaliste avec un mur bleu, un sol en bois brun, aucune cheminée, un bureau intégré, un sol marron et un plafond en papier peint.
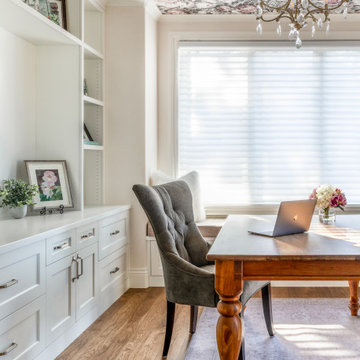
Beautiful home office with floral wallpaper ceiling and custome built-in shelving.
Idée de décoration pour un bureau tradition de taille moyenne avec un mur blanc, un sol en bois brun, un bureau indépendant et un plafond en papier peint.
Idée de décoration pour un bureau tradition de taille moyenne avec un mur blanc, un sol en bois brun, un bureau indépendant et un plafond en papier peint.
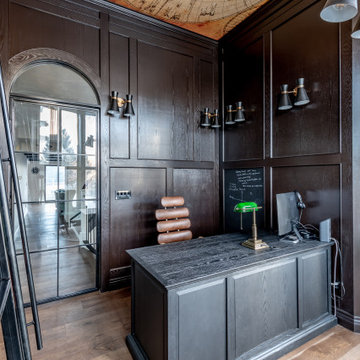
Cette image montre un grand bureau traditionnel en bois avec une bibliothèque ou un coin lecture, un mur marron, un sol en bois brun, un bureau indépendant, un sol marron et un plafond en papier peint.
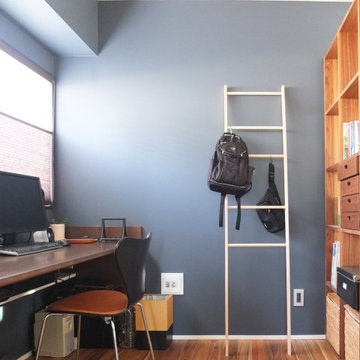
テレワークも可能な書斎スペース
Idées déco pour un petit bureau contemporain avec un sol en bois brun, un bureau intégré, un sol marron, un plafond en papier peint, du papier peint et un mur bleu.
Idées déco pour un petit bureau contemporain avec un sol en bois brun, un bureau intégré, un sol marron, un plafond en papier peint, du papier peint et un mur bleu.
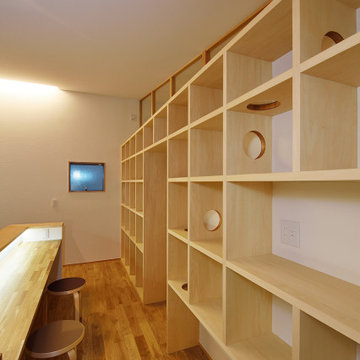
書斎スペース背面の造り付けの大きな本棚。ところどころ開けられた穴は、愛猫の通り道。キャットウォークも兼ねる本棚です。本棚上部は造作でガラスの間仕切りを設置し、天井を繋げることで空間をより広く見せています。
Cette image montre un grand bureau nordique avec un mur blanc, un sol en bois brun, aucune cheminée, un bureau intégré, un sol marron, un plafond en papier peint et du papier peint.
Cette image montre un grand bureau nordique avec un mur blanc, un sol en bois brun, aucune cheminée, un bureau intégré, un sol marron, un plafond en papier peint et du papier peint.
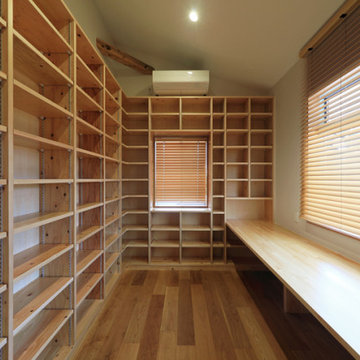
Cette photo montre un petit bureau avec un mur blanc, un sol en bois brun, aucune cheminée, un bureau intégré, un sol marron, un plafond en papier peint et du papier peint.
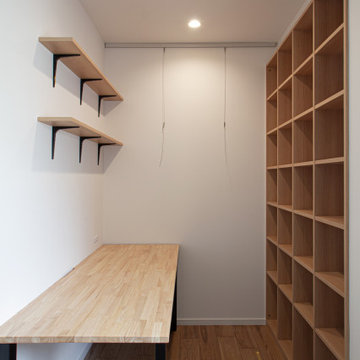
本好きな施主の為に、古本屋みたいに小さな空間に本を積み上げた書庫です。
Aménagement d'un bureau scandinave de taille moyenne avec un mur violet, un sol en bois brun, aucune cheminée, un bureau intégré, un sol beige, un plafond en papier peint et du papier peint.
Aménagement d'un bureau scandinave de taille moyenne avec un mur violet, un sol en bois brun, aucune cheminée, un bureau intégré, un sol beige, un plafond en papier peint et du papier peint.
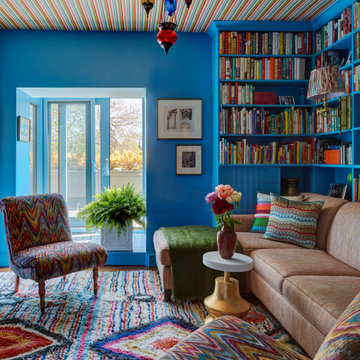
Idées déco pour un bureau contemporain avec une bibliothèque ou un coin lecture, un mur bleu, un sol en bois brun, un sol marron et un plafond en papier peint.
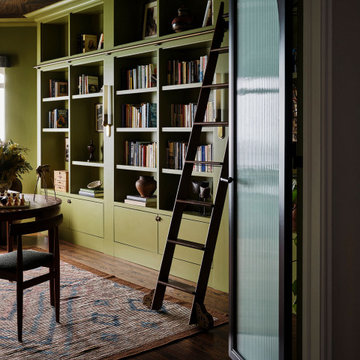
A 4500 SF Lakeshore Drive vintage condo gets updated for a busy entrepreneurial family who made their way back to Chicago. Brazilian design meets mid-century, meets midwestern sophistication. Each room features custom millwork and a mix of custom and vintage furniture. Every space has a different feel and purpose creating zones within this whole floor condo. Edgy luxury with lots of layers make the space feel comfortable and collected.

Countertop Wood: Walnut
Category: Desktop
Construction Style: Flat Grain
Countertop Thickness: 1-3/4" thick
Size: 26-3/4" x 93-3/4"
Countertop Edge Profile: 1/8” Roundover on top and bottom edges on three sides, 1/8” radius on two vertical corners
Wood Countertop Finish: Durata® Waterproof Permanent Finish in Matte Sheen
Wood Stain: N/A
Designer: Venegas and Company, Boston for This Old House® Cape Ann Project
Job: 23933
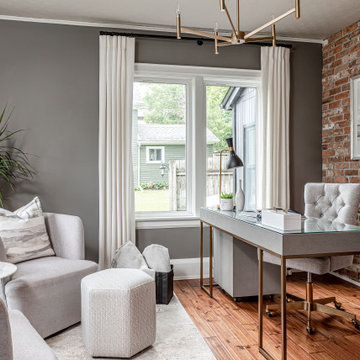
Cette image montre un petit bureau traditionnel avec un mur gris, un sol en bois brun, aucune cheminée, un bureau indépendant, un sol marron, un plafond en papier peint et un mur en parement de brique.
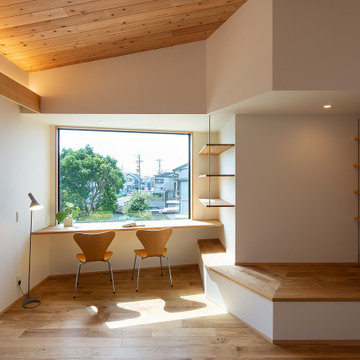
ほぼワンフロアの開放的なLDK。勾配に貼った杉板の天井の先にはウッドデッキバルコニーに出る巾広の掃き出し窓と、スタディスペース前の巨大な嵌め殺し窓。狭小地でありながら、2階リビングならではの開放的な空間となりました。ダイニング照明としてノルディックソーラーのSOLARソーラーペンダントライトを採用。シャープでありながらも、複数枚のシェードによる柔らかな間接光をダイニングテーブルに落とし込んでいます。
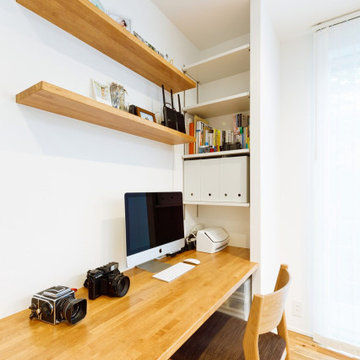
趣味のカメラを眺めたり、撮影した写真のデータを保管したり、テレワークに取り組んだりと、何かと使い勝手のよい多目的カウンター。ダイニングのすぐ横にあるので、家族との一体感を感じながら、好きなことに没頭できる場所。
Idées déco pour un bureau industriel de taille moyenne avec un mur blanc, un sol en bois brun, aucune cheminée, un bureau intégré, un sol blanc, un plafond en papier peint et du papier peint.
Idées déco pour un bureau industriel de taille moyenne avec un mur blanc, un sol en bois brun, aucune cheminée, un bureau intégré, un sol blanc, un plafond en papier peint et du papier peint.
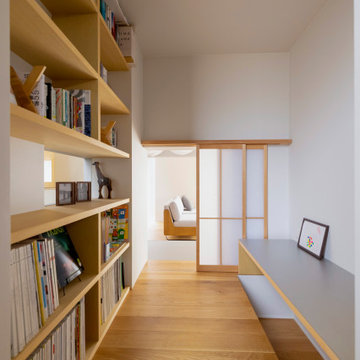
路地のある家
本敷地は、新しく分譲された敷地で、今後は周囲に住宅が立ち並ぶ地域となっています。
そのため、外部へ大きく開く計画ではなく、内部で開かれた家の計画としました。
内部に路地のような空間を設けるとともに、開かれた空間を設けました。
また、路地状の通路の奥には外部と繋がる坪庭を設け、路地のその奥へ行ってみたくなるワクワクとする空間を演出をしています。
そしてその奥には、LDKが広がり、路地から広場へ開かれた空間を設けることで、外を感じるような計画としました。
また、路地を分けるようにBOX状の書斎や個室を配置しました。
BOX状の個室を点在させることにより、ご家族の集まる場所、また、それぞれの居場所を設けています。
路地でプライバシーを確保された落ち着く空間と、広場のようなLDKでご家族が集まる空間を両立させることにより、生活に豊かさを与えられるプランとなりました。
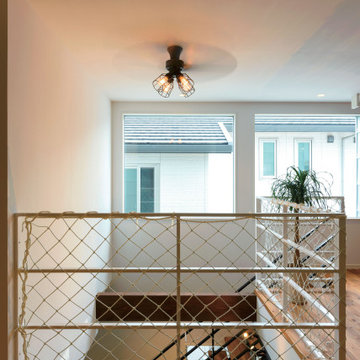
ミーティングスペース。パイン材に塗装を施した床は落ち着きのある印象を受けるが、その表情は経年とともに更に味わい深いものとなる。
Cette photo montre un bureau rétro avec une bibliothèque ou un coin lecture, un mur blanc, un sol en bois brun, un bureau indépendant, un plafond en papier peint et du papier peint.
Cette photo montre un bureau rétro avec une bibliothèque ou un coin lecture, un mur blanc, un sol en bois brun, un bureau indépendant, un plafond en papier peint et du papier peint.
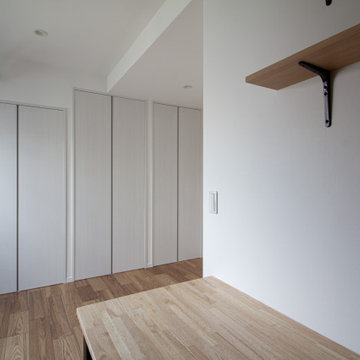
個室は、白と木のナチュラルテイストで優しい雰囲気です。
Cette photo montre un bureau scandinave de taille moyenne avec un mur violet, un sol en bois brun, aucune cheminée, un bureau intégré, un sol beige, un plafond en papier peint et du papier peint.
Cette photo montre un bureau scandinave de taille moyenne avec un mur violet, un sol en bois brun, aucune cheminée, un bureau intégré, un sol beige, un plafond en papier peint et du papier peint.
Idées déco de bureaux avec un sol en bois brun et un plafond en papier peint
1