Idées déco de bureaux avec un sol en bois brun et un sol en travertin
Trier par :
Budget
Trier par:Populaires du jour
161 - 180 sur 23 018 photos
1 sur 3
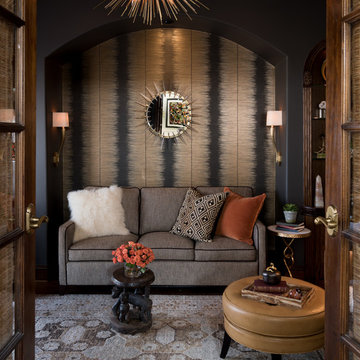
ASID 2018 DESIGN OVATION SINGLE SPACE DEDICATED FUNCTION/ SECOND PLACE. The clients requested professional assistance transforming this small, jumbled room with lots of angles into an efficient home office and occasional guest bedroom for visiting family. Maintaining the existing stained wood moldings was requested and the final vision was to reflect their Nigerian heritage in a dramatic and tasteful fashion. Photo by Michael Hunter
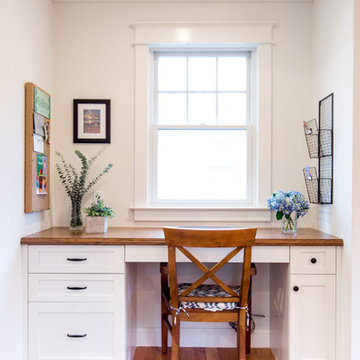
Cette image montre un bureau marin avec un mur blanc, un sol en bois brun, un bureau intégré et un sol marron.
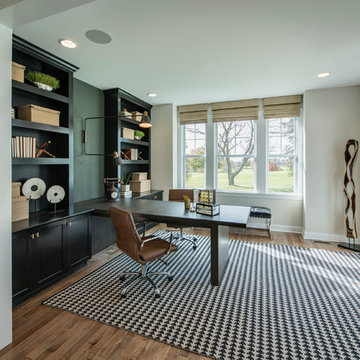
Exemple d'un bureau chic avec aucune cheminée, un bureau intégré, un sol en bois brun, un sol marron et un mur beige.
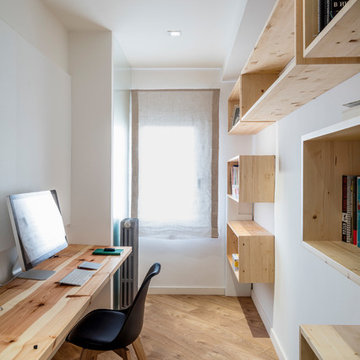
Fotógrafo: Adrià Goula
Idées déco pour un bureau scandinave de taille moyenne avec un mur blanc, un sol en bois brun, un bureau intégré et un sol marron.
Idées déco pour un bureau scandinave de taille moyenne avec un mur blanc, un sol en bois brun, un bureau intégré et un sol marron.
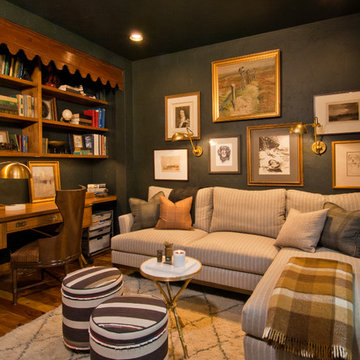
Photos: John Robledo Foto
Aménagement d'un bureau éclectique de taille moyenne avec un mur noir, un sol en bois brun, un bureau intégré et un sol marron.
Aménagement d'un bureau éclectique de taille moyenne avec un mur noir, un sol en bois brun, un bureau intégré et un sol marron.
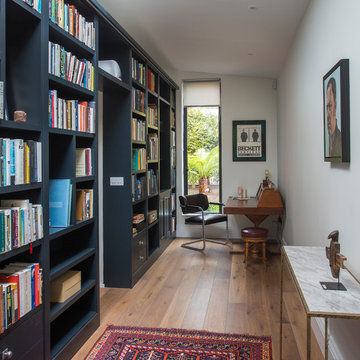
Exemple d'un bureau chic avec un sol en bois brun, aucune cheminée, un bureau indépendant, une bibliothèque ou un coin lecture et un mur gris.
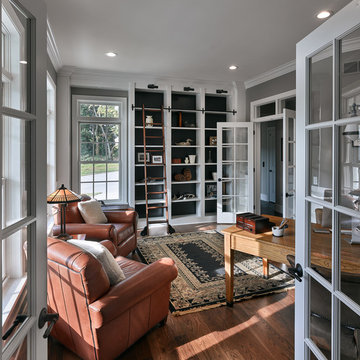
Cette image montre un bureau traditionnel avec une bibliothèque ou un coin lecture, un mur noir, un sol en bois brun, un bureau indépendant et un sol marron.
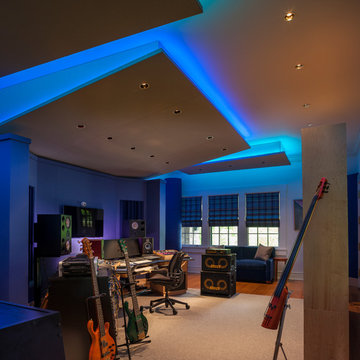
Mark P. Finlay Associates, AIA
Photo by Warren Jagger
Inspiration pour un grand bureau design de type studio avec un mur blanc, un sol en bois brun, aucune cheminée, un bureau indépendant et un sol marron.
Inspiration pour un grand bureau design de type studio avec un mur blanc, un sol en bois brun, aucune cheminée, un bureau indépendant et un sol marron.
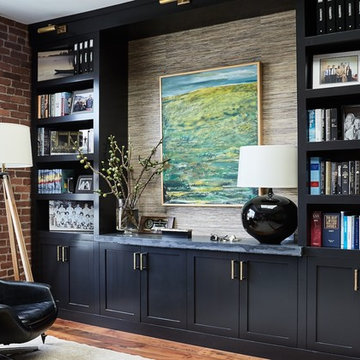
Matt Sartain Photography
Idées déco pour un bureau industriel avec un sol en bois brun, un bureau indépendant, un sol marron et un mur marron.
Idées déco pour un bureau industriel avec un sol en bois brun, un bureau indépendant, un sol marron et un mur marron.
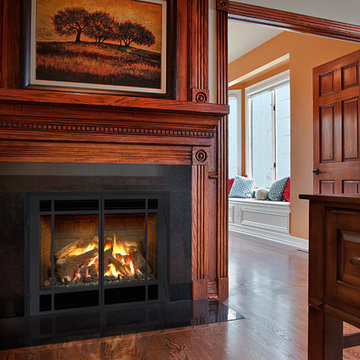
Idées déco pour un bureau classique de taille moyenne avec un mur gris, un sol en bois brun, une cheminée standard, un manteau de cheminée en carrelage, un bureau indépendant et un sol marron.
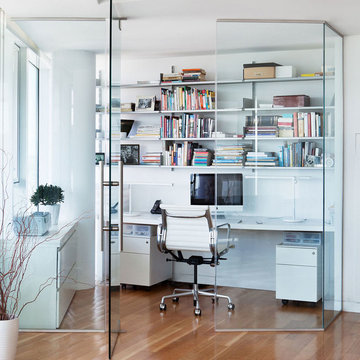
It wasn’t necessary to overthink things when Axis Mundi designed interiors for an apartment at Brooklyn’s glass-sheathed 1 Grand Army Plaza, the luxury building by Richard Meier already endowed with all the “starchitect” bells and whistles, as well as drop-dead stunning views of Brooklyn, the harbor and Prospect Park. What did require considerable aptitude was to strike the right balance between respect for these assets, particularly the panoramas, and livability. The all-white scheme doesn’t just complement Meier’s own aesthetic devotion to this purest of pure hues; it serves as a cool backdrop for the views, affording comfortable vantage points from which to enjoy them, yet not drawing attention away from the splendors of one of the world’s most distinctive boroughs. Sleek, low-lying Italian seating avoids distracting interruptions on the horizon line. But minimal color accents and pattern also sidestep what could have been a potentially antiseptic environment, making it tactile, human and luxurious.
2,200 sf
Design Team: John Beckmann, Richard Rosenbloom and Nick Messerlian
Vintage photography coursety of the Ubu Gallery, New York
Photography: Adriana Buffi and Fran Parente
© Axis Mundi Design LLC
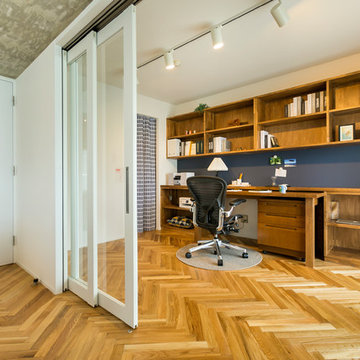
Exemple d'un bureau scandinave avec un mur blanc, un sol en bois brun, un bureau intégré et un sol marron.
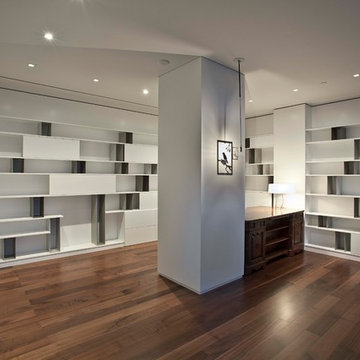
Cette photo montre un grand bureau moderne avec une bibliothèque ou un coin lecture, un mur blanc, un sol en bois brun, aucune cheminée, un bureau indépendant et un sol marron.
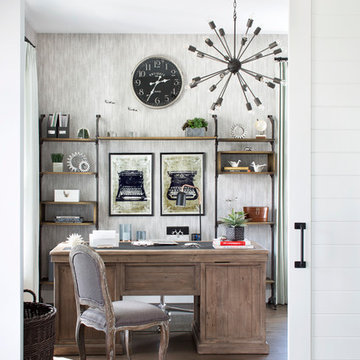
Jessica Glynn
Idées déco pour un bureau classique avec un sol en bois brun, un bureau indépendant, un sol marron et un mur vert.
Idées déco pour un bureau classique avec un sol en bois brun, un bureau indépendant, un sol marron et un mur vert.
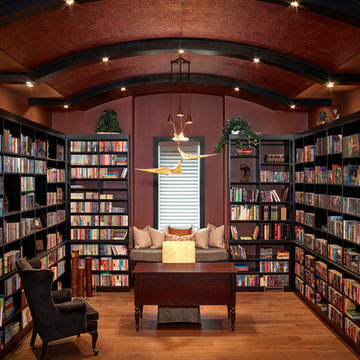
This room really speaks about the family and their devotion for books. This is quite the collection! And that light fixture! It's an amazing piece of art and works perfectly for this space.
I see some classic novels in the mix; the Hardy Boys in the bottom left and I am sure there is some Lord of the Rings and the Harry Potter series in the mix. Some board games on the bottom shelves as well. Nothing better than seeing a full home library such as this, well in my mind at least!
What do you think of the light fixture?

A new skylight was strategically placed above this desk nook.
Idées déco pour un bureau méditerranéen de taille moyenne avec un mur beige, un sol en bois brun, un bureau intégré et un sol marron.
Idées déco pour un bureau méditerranéen de taille moyenne avec un mur beige, un sol en bois brun, un bureau intégré et un sol marron.
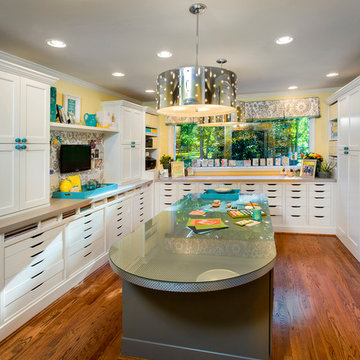
Robin Victor Goetz/RVGP
Cette image montre un bureau atelier traditionnel avec un mur jaune et un sol en bois brun.
Cette image montre un bureau atelier traditionnel avec un mur jaune et un sol en bois brun.
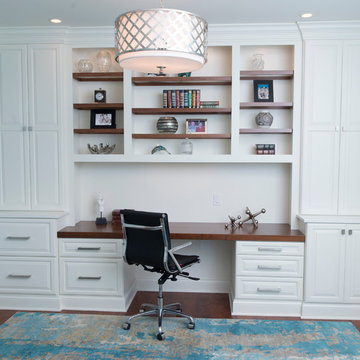
Cette photo montre un bureau chic de taille moyenne avec un mur bleu, un sol en bois brun et un bureau intégré.

Kevin Reeves, Photographer
Updated kitchen with center island with chat-seating. Spigot just for dog bowl. Towel rack that can act as a grab bar. Flush white cabinetry with mosaic tile accents. Top cornice trim is actually horizontal mechanical vent. Semi-retired, art-oriented, community-oriented couple that entertain wanted a space to fit their lifestyle and needs for the next chapter in their lives. Driven by aging-in-place considerations - starting with a residential elevator - the entire home is gutted and re-purposed to create spaces to support their aesthetics and commitments. Kitchen island with a water spigot for the dog. "His" office off "Her" kitchen. Automated shades on the skylights. A hidden room behind a bookcase. Hanging pulley-system in the laundry room. Towel racks that also work as grab bars. A lot of catalyzed-finish built-in cabinetry and some window seats. Televisions on swinging wall brackets. Magnet board in the kitchen next to the stainless steel refrigerator. A lot of opportunities for locating artwork. Comfortable and bright. Cozy and stylistic. They love it.
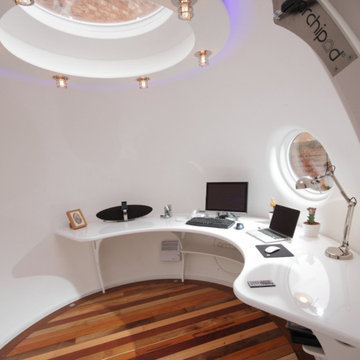
Inspiration pour un bureau design de taille moyenne et de type studio avec un mur blanc, un sol en bois brun et un bureau intégré.
Idées déco de bureaux avec un sol en bois brun et un sol en travertin
9