Idées déco de bureaux avec un sol en bois brun
Trier par :
Budget
Trier par:Populaires du jour
21 - 40 sur 1 832 photos
1 sur 3
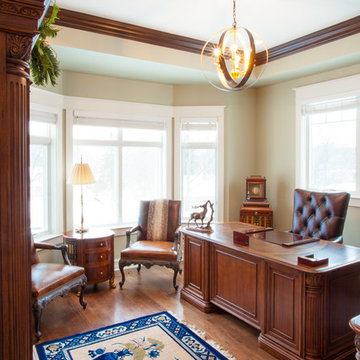
The first floor also features a sitting room and secluded office, perfect for those who work from home or just need to get away with a good book.
Idée de décoration pour un grand bureau tradition avec un mur beige, un sol en bois brun, aucune cheminée et un bureau indépendant.
Idée de décoration pour un grand bureau tradition avec un mur beige, un sol en bois brun, aucune cheminée et un bureau indépendant.

7" Engineered Walnut, slightly rustic with clear satin coat
4" canned recessed lighting
En suite wet bar
#buildboswell
Cette photo montre un grand bureau tendance avec un mur blanc, un sol en bois brun, aucune cheminée, un bureau indépendant et un sol marron.
Cette photo montre un grand bureau tendance avec un mur blanc, un sol en bois brun, aucune cheminée, un bureau indépendant et un sol marron.
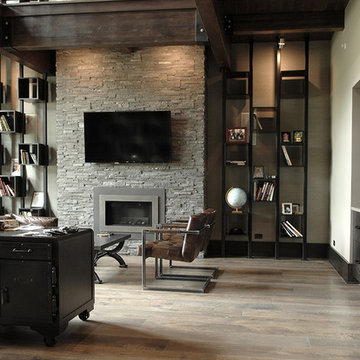
Industrial, Zen and craftsman influences harmoniously come together in one jaw-dropping design. Windows and galleries let natural light saturate the open space and highlight rustic wide-plank floors. Floor: 9-1/2” wide-plank Vintage French Oak Rustic Character Victorian Collection hand scraped pillowed edge color Komaco Satin Hardwax Oil. For more information please email us at: sales@signaturehardwoods.com
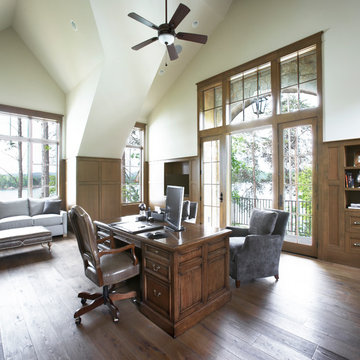
Lake Front Country Estate Study, design by Tom Markalunas, built by Resort Custom Homes. Photography by Rachael Boling.
Idée de décoration pour un très grand bureau tradition avec un sol en bois brun, aucune cheminée et un bureau indépendant.
Idée de décoration pour un très grand bureau tradition avec un sol en bois brun, aucune cheminée et un bureau indépendant.
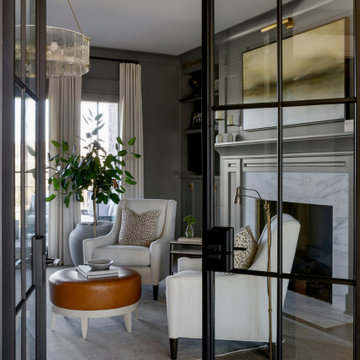
Exemple d'un grand bureau nature avec un mur gris, un sol en bois brun, une cheminée standard, un manteau de cheminée en pierre, un bureau intégré et un sol marron.
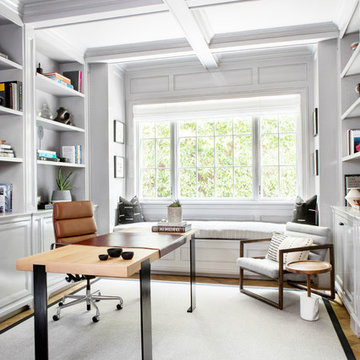
Idée de décoration pour un grand bureau tradition avec un mur gris, un bureau indépendant, un sol en bois brun et un sol marron.
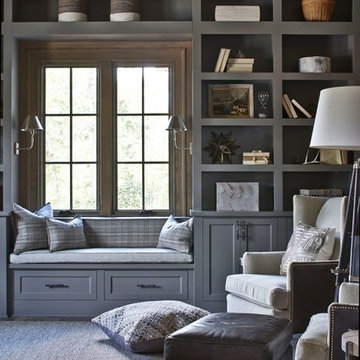
Lauren Rubinstein
Aménagement d'un grand bureau classique avec un mur gris, un sol en bois brun, aucune cheminée et un bureau indépendant.
Aménagement d'un grand bureau classique avec un mur gris, un sol en bois brun, aucune cheminée et un bureau indépendant.
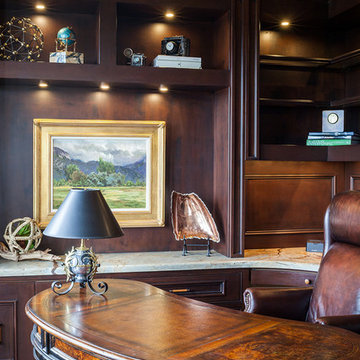
Lake Travis Modern Italian His Study by Zbranek & Holt Custom Homes
Stunning lakefront Mediterranean design with exquisite Modern Italian styling throughout. Floor plan provides virtually every room with expansive views to Lake Travis and an exceptional outdoor living space.
Interiors by Chairma Design Group, Photo
B-Rad Photography
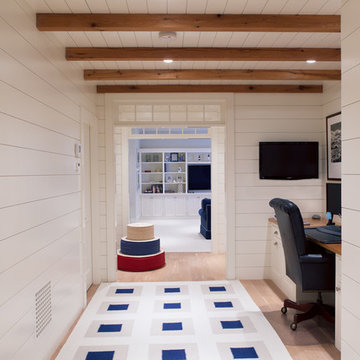
Nantucket Architectural Photography
Exemple d'un grand bureau bord de mer avec un mur blanc, aucune cheminée et un sol en bois brun.
Exemple d'un grand bureau bord de mer avec un mur blanc, aucune cheminée et un sol en bois brun.
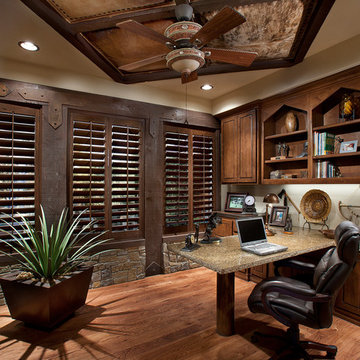
This homage to prairie style architecture located at The Rim Golf Club in Payson, Arizona was designed for owner/builder/landscaper Tom Beck.
This home appears literally fastened to the site by way of both careful design as well as a lichen-loving organic material palatte. Forged from a weathering steel roof (aka Cor-Ten), hand-formed cedar beams, laser cut steel fasteners, and a rugged stacked stone veneer base, this home is the ideal northern Arizona getaway.
Expansive covered terraces offer views of the Tom Weiskopf and Jay Morrish designed golf course, the largest stand of Ponderosa Pines in the US, as well as the majestic Mogollon Rim and Stewart Mountains, making this an ideal place to beat the heat of the Valley of the Sun.
Designing a personal dwelling for a builder is always an honor for us. Thanks, Tom, for the opportunity to share your vision.
Project Details | Northern Exposure, The Rim – Payson, AZ
Architect: C.P. Drewett, AIA, NCARB, Drewett Works, Scottsdale, AZ
Builder: Thomas Beck, LTD, Scottsdale, AZ
Photographer: Dino Tonn, Scottsdale, AZ
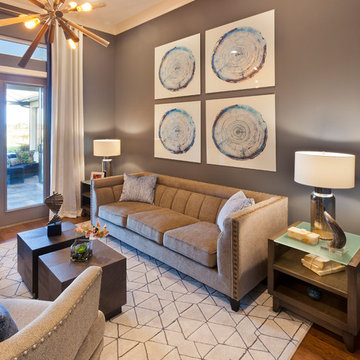
A Distinctly Contemporary West Indies
4 BEDROOMS | 4 BATHS | 3 CAR GARAGE | 3,744 SF
The Milina is one of John Cannon Home’s most contemporary homes to date, featuring a well-balanced floor plan filled with character, color and light. Oversized wood and gold chandeliers add a touch of glamour, accent pieces are in creamy beige and Cerulean blue. Disappearing glass walls transition the great room to the expansive outdoor entertaining spaces. The Milina’s dining room and contemporary kitchen are warm and congenial. Sited on one side of the home, the master suite with outdoor courtroom shower is a sensual
retreat. Gene Pollux Photography
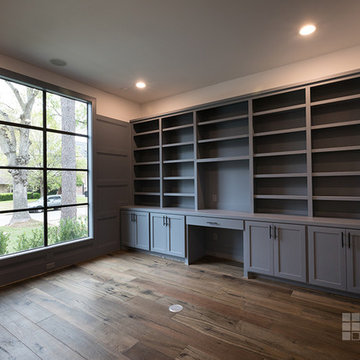
Connie Anderson Photography
Idées déco pour un grand bureau classique avec un mur bleu, un sol en bois brun, un bureau intégré et un sol marron.
Idées déco pour un grand bureau classique avec un mur bleu, un sol en bois brun, un bureau intégré et un sol marron.
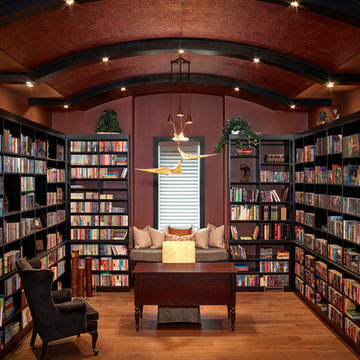
This room really speaks about the family and their devotion for books. This is quite the collection! And that light fixture! It's an amazing piece of art and works perfectly for this space.
I see some classic novels in the mix; the Hardy Boys in the bottom left and I am sure there is some Lord of the Rings and the Harry Potter series in the mix. Some board games on the bottom shelves as well. Nothing better than seeing a full home library such as this, well in my mind at least!
What do you think of the light fixture?
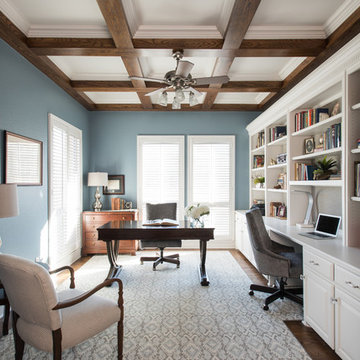
Michael Hunter Photography
Idée de décoration pour un bureau tradition de taille moyenne avec un mur bleu, un bureau indépendant, un sol en bois brun et un sol marron.
Idée de décoration pour un bureau tradition de taille moyenne avec un mur bleu, un bureau indépendant, un sol en bois brun et un sol marron.
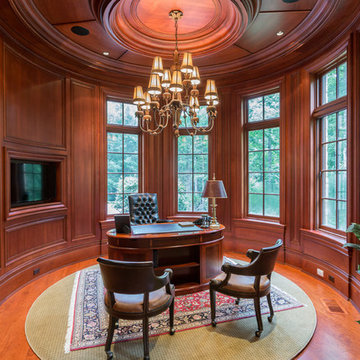
Sean Shanahan Photography
Exemple d'un grand bureau chic avec un sol en bois brun et un bureau indépendant.
Exemple d'un grand bureau chic avec un sol en bois brun et un bureau indépendant.
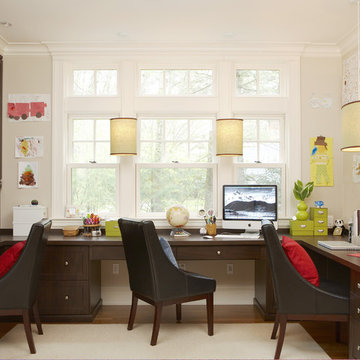
Cette photo montre un grand bureau chic avec un bureau intégré, un mur blanc, un sol en bois brun, aucune cheminée et un sol marron.
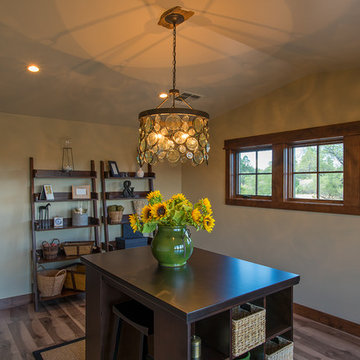
This luxurious cabin boasts both rustic and elegant design styles.
Idée de décoration pour un très grand bureau atelier chalet avec un mur beige, un sol en bois brun, une cheminée standard, un manteau de cheminée en pierre et un bureau intégré.
Idée de décoration pour un très grand bureau atelier chalet avec un mur beige, un sol en bois brun, une cheminée standard, un manteau de cheminée en pierre et un bureau intégré.
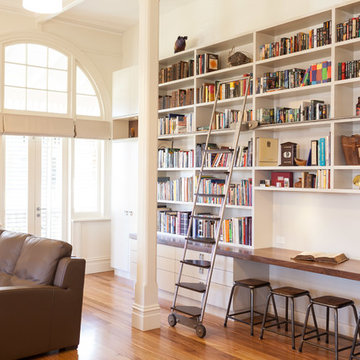
Exquisite home library with study desk. Built within the re-purposed Libcombe Hospital luxury residences. An impressively tall federation room allows for an equally impressive tall book case. Higher shelves are accessed by a rolling library ladder with stainless steel frame and timber treads.
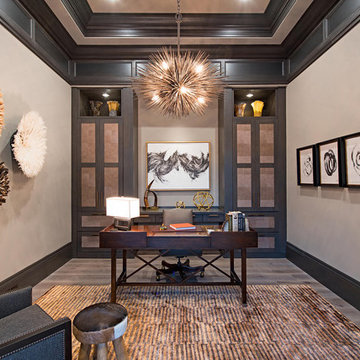
Cette photo montre un très grand bureau chic avec un mur gris, un sol en bois brun et un bureau indépendant.
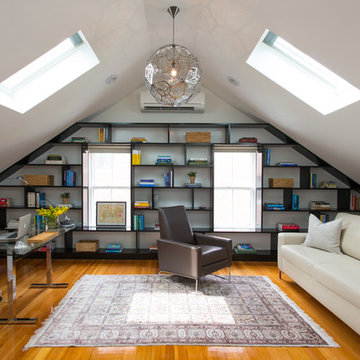
In the third floor library we had custom built bookcases constructed with a strong geometric pattern. The shelves were finished in a high gloss black to make them stand out against the white walls.
Photo: Eric Roth
Idées déco de bureaux avec un sol en bois brun
2