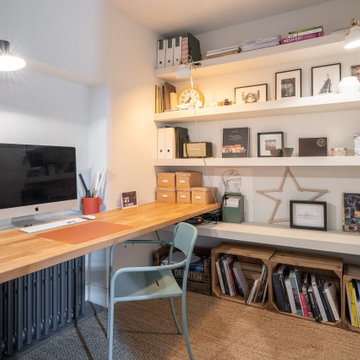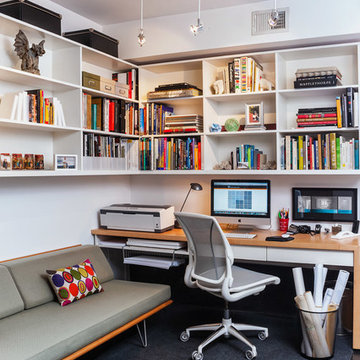Idées déco de bureaux avec parquet peint et moquette
Trier par :
Budget
Trier par:Populaires du jour
1 - 20 sur 13 912 photos
1 sur 3

MISSION: Les habitants du lieu ont souhaité restructurer les étages de leur maison pour les adapter à leur nouveau mode de vie, avec des enfants plus grands et de plus en plus créatifs.
Une partie du projet a consisté à décloisonner une partie du premier étage pour créer une grande pièce centrale, une « creative room » baignée de lumière où chacun peut dessiner, travailler, créer, se détendre.
Le centre de la pièce est occupé par un grand plateau posé sur des caissons de rangement ouvert, le tout pouvant être décomposé et recomposé selon les besoins. Idéal pour dessiner, peindre ou faire des maquettes ! Le mur de gauche accueille un grand placard ainsi qu'un bureau en alcôve.
Le tout est réalisé sur mesure en contreplaqué d'épicéa (verni incolore mat pour conserver l'aspect du bois brut). Plancher peint en blanc, murs blancs et bois clair créent une ambiance naturelle et gaie, propice à la création !
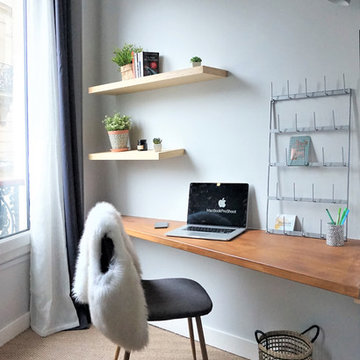
Amandine Branji ADC l'atelier d'à côté
Inspiration pour un bureau design de taille moyenne avec un mur gris, moquette, un bureau intégré et un sol beige.
Inspiration pour un bureau design de taille moyenne avec un mur gris, moquette, un bureau intégré et un sol beige.
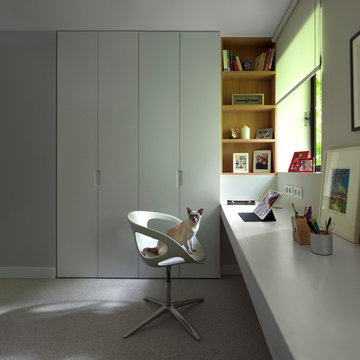
Aménagement d'un bureau contemporain avec un mur gris, moquette, un bureau intégré et un sol gris.
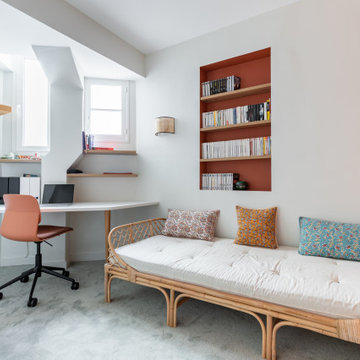
Réalisation d'un bureau design avec un mur blanc, moquette, un bureau intégré et un sol gris.
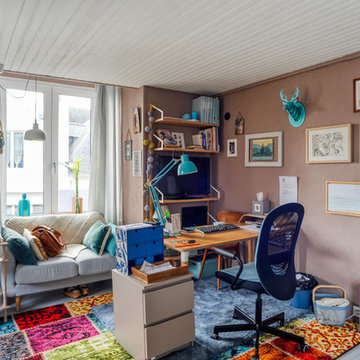
Petite dépendance (maison de gardien) en lambris verni transformé en bureau. Les lambris (y compris au plafond) ont été repeints en blanc et le sol en parquet abîmé a été repeint en gris. Un des murs très abîmé a été taloché et repeint en taupe afin de réchauffer la pièce. 2 tapis colorés réchauffent également l'espace, devenu plus féminin.
Photo: Séverine Richard (Meero)

This property was transformed from an 1870s YMCA summer camp into an eclectic family home, built to last for generations. Space was made for a growing family by excavating the slope beneath and raising the ceilings above. Every new detail was made to look vintage, retaining the core essence of the site, while state of the art whole house systems ensure that it functions like 21st century home.
This home was featured on the cover of ELLE Décor Magazine in April 2016.
G.P. Schafer, Architect
Rita Konig, Interior Designer
Chambers & Chambers, Local Architect
Frederika Moller, Landscape Architect
Eric Piasecki, Photographer

"Dramatically positioned along Pelican Crest's prized front row, this Newport Coast House presents a refreshing modern aesthetic rarely available in the community. A comprehensive $6M renovation completed in December 2017 appointed the home with an assortment of sophisticated design elements, including white oak & travertine flooring, light fixtures & chandeliers by Apparatus & Ladies & Gentlemen, & SubZero appliances throughout. The home's unique orientation offers the region's best view perspective, encompassing the ocean, Catalina Island, Harbor, city lights, Palos Verdes, Pelican Hill Golf Course, & crashing waves. The eminently liveable floorplan spans 3 levels and is host to 5 bedroom suites, open social spaces, home office (possible 6th bedroom) with views & balcony, temperature-controlled wine and cigar room, home spa with heated floors, a steam room, and quick-fill tub, home gym, & chic master suite with frameless, stand-alone shower, his & hers closets, & sprawling ocean views. The rear yard is an entertainer's paradise with infinity-edge pool & spa, fireplace, built-in BBQ, putting green, lawn, and covered outdoor dining area. An 8-car subterranean garage & fully integrated Savant system complete this one of-a-kind residence. Residents of Pelican Crest enjoy 24/7 guard-gated patrolled security, swim, tennis & playground amenities of the Newport Coast Community Center & close proximity to the pristine beaches, world-class shopping & dining, & John Wayne Airport." via Cain Group / Pacific Sotheby's International Realty
Photo: Sam Frost
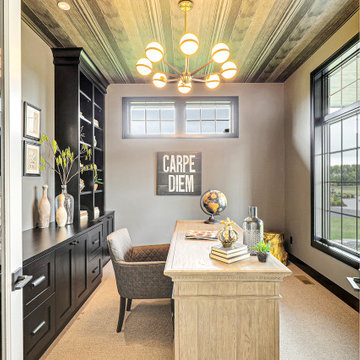
Inspiration pour un bureau traditionnel avec moquette, aucune cheminée, un bureau indépendant, un sol beige et un mur gris.
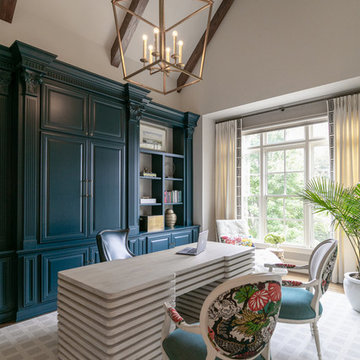
Jessica Ashley
Exemple d'un grand bureau chic avec un mur blanc, moquette, un bureau indépendant et un sol gris.
Exemple d'un grand bureau chic avec un mur blanc, moquette, un bureau indépendant et un sol gris.
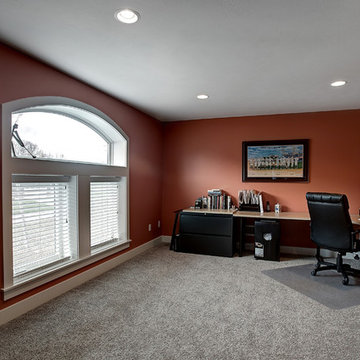
Exemple d'un bureau craftsman avec un mur orange, moquette et un bureau indépendant.

Idées déco pour un bureau contemporain avec moquette, un bureau intégré et un mur blanc.
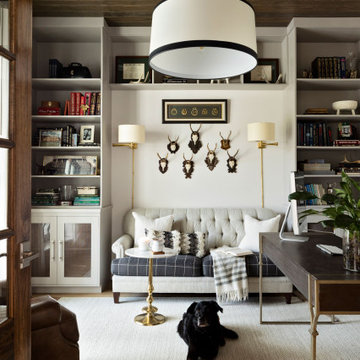
A master class in modern contemporary design is on display in Ocala, Florida. Six-hundred square feet of River-Recovered® Pecky Cypress 5-1/4” fill the ceilings and walls. The River-Recovered® Pecky Cypress is tastefully accented with a coat of white paint. The dining and outdoor lounge displays a 415 square feet of Midnight Heart Cypress 5-1/4” feature walls. Goodwin Company River-Recovered® Heart Cypress warms you up throughout the home. As you walk up the stairs guided by antique Heart Cypress handrails you are presented with a stunning Pecky Cypress feature wall with a chevron pattern design.
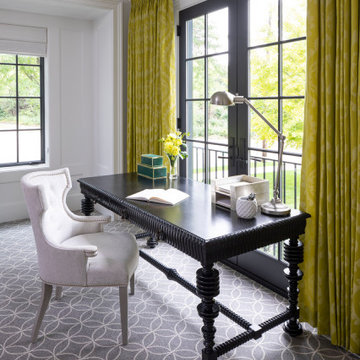
Martha O'Hara Interiors, Interior Design & Photo Styling | Elevation Homes, Builder | Troy Thies, Photography | Murphy & Co Design, Architect |
Please Note: All “related,” “similar,” and “sponsored” products tagged or listed by Houzz are not actual products pictured. They have not been approved by Martha O’Hara Interiors nor any of the professionals credited. For information about our work, please contact design@oharainteriors.com.
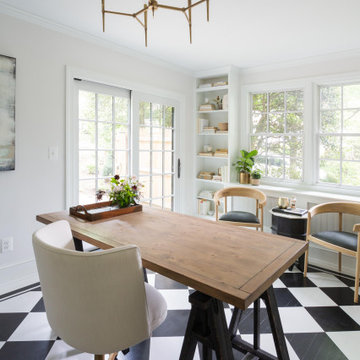
Exemple d'un bureau chic avec une bibliothèque ou un coin lecture, un mur blanc, parquet peint, un bureau indépendant et un sol noir.
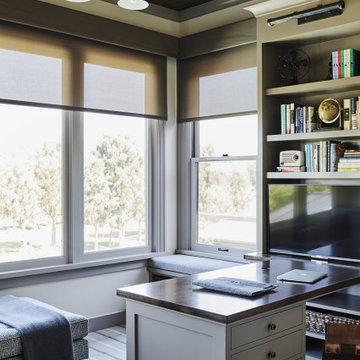
Réalisation d'un bureau marin de taille moyenne avec moquette, un bureau intégré et un plafond en bois.

Aménagement d'un bureau bord de mer en bois de taille moyenne avec moquette, un sol gris et un plafond voûté.

Aménagement d'un bureau classique avec un mur blanc, moquette, un bureau intégré et un sol bleu.

Aménagement d'un bureau contemporain de taille moyenne avec un mur blanc, moquette, un bureau intégré et un sol gris.
Idées déco de bureaux avec parquet peint et moquette
1
