Idées déco de bureaux avec parquet peint et un sol en liège
Trier par :
Budget
Trier par:Populaires du jour
1 - 20 sur 873 photos
1 sur 3

MISSION: Les habitants du lieu ont souhaité restructurer les étages de leur maison pour les adapter à leur nouveau mode de vie, avec des enfants plus grands et de plus en plus créatifs.
Une partie du projet a consisté à décloisonner une partie du premier étage pour créer une grande pièce centrale, une « creative room » baignée de lumière où chacun peut dessiner, travailler, créer, se détendre.
Le centre de la pièce est occupé par un grand plateau posé sur des caissons de rangement ouvert, le tout pouvant être décomposé et recomposé selon les besoins. Idéal pour dessiner, peindre ou faire des maquettes ! Le mur de gauche accueille un grand placard ainsi qu'un bureau en alcôve.
Le tout est réalisé sur mesure en contreplaqué d'épicéa (verni incolore mat pour conserver l'aspect du bois brut). Plancher peint en blanc, murs blancs et bois clair créent une ambiance naturelle et gaie, propice à la création !
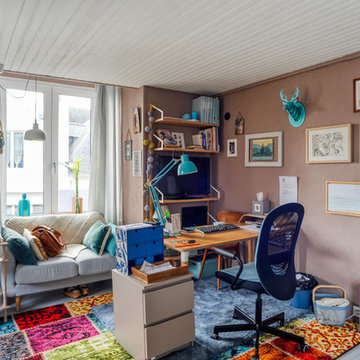
Petite dépendance (maison de gardien) en lambris verni transformé en bureau. Les lambris (y compris au plafond) ont été repeints en blanc et le sol en parquet abîmé a été repeint en gris. Un des murs très abîmé a été taloché et repeint en taupe afin de réchauffer la pièce. 2 tapis colorés réchauffent également l'espace, devenu plus féminin.
Photo: Séverine Richard (Meero)

This property was transformed from an 1870s YMCA summer camp into an eclectic family home, built to last for generations. Space was made for a growing family by excavating the slope beneath and raising the ceilings above. Every new detail was made to look vintage, retaining the core essence of the site, while state of the art whole house systems ensure that it functions like 21st century home.
This home was featured on the cover of ELLE Décor Magazine in April 2016.
G.P. Schafer, Architect
Rita Konig, Interior Designer
Chambers & Chambers, Local Architect
Frederika Moller, Landscape Architect
Eric Piasecki, Photographer
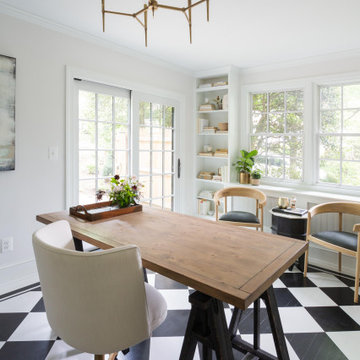
Exemple d'un bureau chic avec une bibliothèque ou un coin lecture, un mur blanc, parquet peint, un bureau indépendant et un sol noir.

Her Office will primarily serve as a craft room for her and kids, so we did a cork floor that would be easy to clean and still comfortable to sit on. The fabrics are all indoor/outdoor and commercial grade for durability. We wanted to maintain a girly look so we added really feminine touches with the crystal chandelier, floral accessories to match the wallpaper and pink accents through out the room to really pop against the green.
Photography: Spacecrafting
Builder: John Kraemer & Sons
Countertop: Cambria- Queen Anne
Paint (walls): Benjamin Moore Fairmont Green
Paint (cabinets): Benjamin Moore Chantilly Lace
Paint (ceiling): Benjamin Moore Beautiful in my Eyes
Wallpaper: Designers Guild, Floreale Natural
Chandelier: Creative Lighting
Hardware: Nob Hill
Furniture: Contact Designer- Laura Engen Interior Design
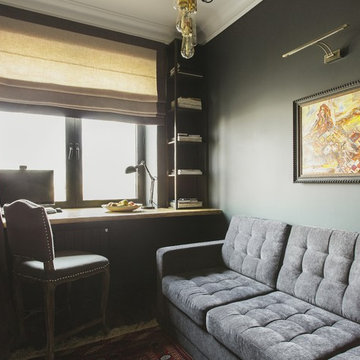
Idées déco pour un petit bureau contemporain avec un mur gris, parquet peint, un bureau intégré et un sol noir.
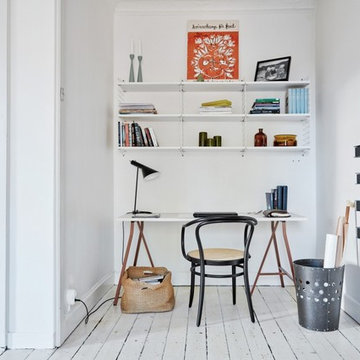
Idée de décoration pour un bureau nordique de taille moyenne avec un mur blanc, parquet peint, un bureau indépendant et aucune cheminée.

Painting and art studio interior with clerestory windows with mezzanine storage above. Photo by Clark Dugger
Exemple d'un petit bureau tendance de type studio avec un mur blanc, un sol en liège, aucune cheminée, un bureau indépendant et un sol marron.
Exemple d'un petit bureau tendance de type studio avec un mur blanc, un sol en liège, aucune cheminée, un bureau indépendant et un sol marron.
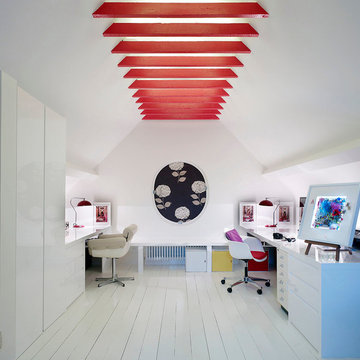
Killian O'Sullivan
Aménagement d'un bureau contemporain avec un mur blanc, parquet peint, aucune cheminée, un bureau intégré et un sol blanc.
Aménagement d'un bureau contemporain avec un mur blanc, parquet peint, aucune cheminée, un bureau intégré et un sol blanc.
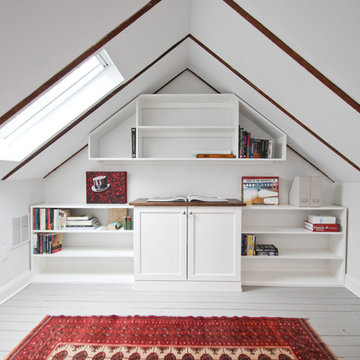
Aménagement d'un bureau campagne de taille moyenne avec un mur blanc, parquet peint, aucune cheminée, un bureau intégré et un sol gris.
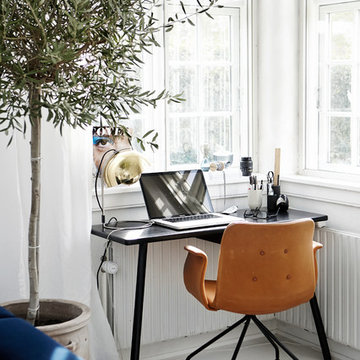
Mia Mortensen © Houzz 2016
Réalisation d'un petit bureau nordique avec un mur blanc, parquet peint et un bureau indépendant.
Réalisation d'un petit bureau nordique avec un mur blanc, parquet peint et un bureau indépendant.
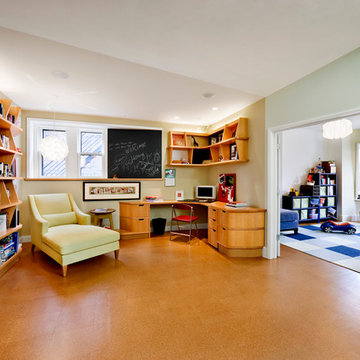
This 1870’s brick townhouse was purchased by dealers of contemporary art, with the intention of preserving the remaining historical qualities while creating a comfortable and modern home for their family. Each of the five floors has a distinct character and program, unified by a continuously evolving stair system. Custom built-ins lend character and utility to the spaces, including cabinets, bookshelves, desks, beds, benches and a banquette. Lighting, furnishings, fabrics and colors were designed collaboratively with the home owners to compliment their art collection.
photo: John Horner
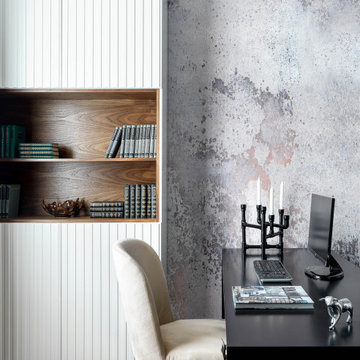
Idée de décoration pour un bureau tradition avec un mur gris, un sol en liège et un bureau indépendant.
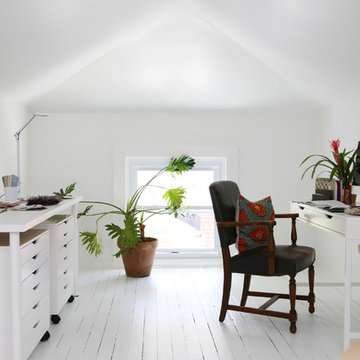
Idées déco pour un bureau éclectique avec un mur blanc, parquet peint, un bureau indépendant et un sol blanc.

Interior design of home office for clients in Walthamstow village. The interior scheme re-uses left over building materials where possible. The old floor boards were repurposed to create wall cladding and a system to hang the shelving and desk from. Sustainability where possible is key to the design. We chose to use cork flooring for it environmental and acoustic properties and kept the existing window to minimise unnecessary waste.

Cette photo montre un bureau chic avec un mur bleu, parquet peint, aucune cheminée et un sol marron.
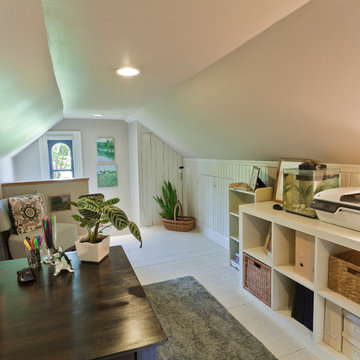
Trying to find a quiet corner in one's house for an office can be tough, but it also can be an adventure!
Reworking spaces in our homes so that they work better for our families as they grow and change is something we all need to do from time to time-- and it can give your house a new lease on life.
One room that took on a new identity in this old farmhouse was the third floor attic space--a room that is much like a treehouse with its small footprint, high perch, lofty views of the landscape, and sloping ceiling.
The space has been many things over the past two decades- a bedroom, a guest room, a hang-out for kids... but NOW it is the 'world headquarters' for my client's business. :)
Adding all the funky touches that make it a cozy personal space made all the difference...like lots of live green plants, vintage original artwork, architectural salvage window sashes, a repurposed and repainted dresser from the 1940's, and, of course, my client's favorite photos.
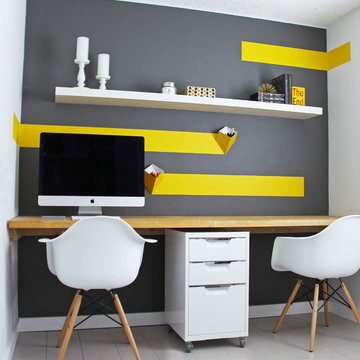
Exemple d'un petit bureau tendance avec un mur multicolore, parquet peint, un bureau intégré et un sol gris.
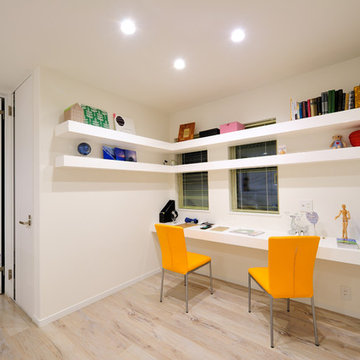
株式会社三井工務店
Idées déco pour un bureau moderne avec un mur blanc, parquet peint, un bureau intégré et un sol beige.
Idées déco pour un bureau moderne avec un mur blanc, parquet peint, un bureau intégré et un sol beige.

Custom cabinetry in wormy maple in the home office.
Cette image montre un bureau design de taille moyenne et de type studio avec un mur blanc, un sol en liège, un bureau intégré et un sol marron.
Cette image montre un bureau design de taille moyenne et de type studio avec un mur blanc, un sol en liège, un bureau intégré et un sol marron.
Idées déco de bureaux avec parquet peint et un sol en liège
1