Idées déco de bureaux avec un sol en calcaire et un sol en carrelage de porcelaine
Trier par :
Budget
Trier par:Populaires du jour
41 - 60 sur 2 274 photos
1 sur 3

Réalisation d'un petit bureau design en bois avec un mur blanc, un sol en carrelage de porcelaine, un bureau indépendant, un sol blanc et un plafond en bois.
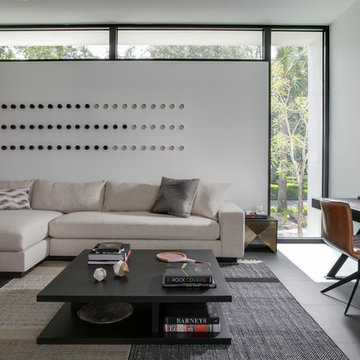
SeaThru is a new, waterfront, modern home. SeaThru was inspired by the mid-century modern homes from our area, known as the Sarasota School of Architecture.
This homes designed to offer more than the standard, ubiquitous rear-yard waterfront outdoor space. A central courtyard offer the residents a respite from the heat that accompanies west sun, and creates a gorgeous intermediate view fro guest staying in the semi-attached guest suite, who can actually SEE THROUGH the main living space and enjoy the bay views.
Noble materials such as stone cladding, oak floors, composite wood louver screens and generous amounts of glass lend to a relaxed, warm-contemporary feeling not typically common to these types of homes.
Photos by Ryan Gamma Photography
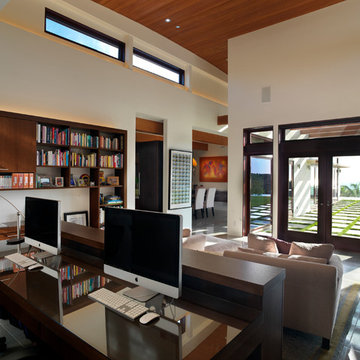
Erich Koyama
Idée de décoration pour un grand bureau design avec un mur blanc, un sol en calcaire et un bureau indépendant.
Idée de décoration pour un grand bureau design avec un mur blanc, un sol en calcaire et un bureau indépendant.
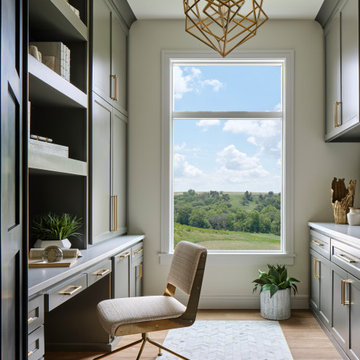
This beautiful home office boasts charcoal cabinetry with loads of storage. The left doors hide a printer station, while the right doors organize clear plastic bins for scrapbooking. For interest, a marble mosaic floor tile rug was inset into the wood look floor tile. The wall opposite the desk also features lots of countertop space for crafting, as well as additional storage cabinets. File drawers and organization for wrapping paper and gift bags round out this functional home office.
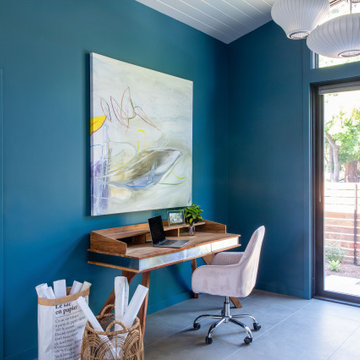
Aménagement d'un grand bureau rétro avec un mur bleu, un sol en carrelage de porcelaine, un bureau indépendant, un sol gris et un plafond en lambris de bois.
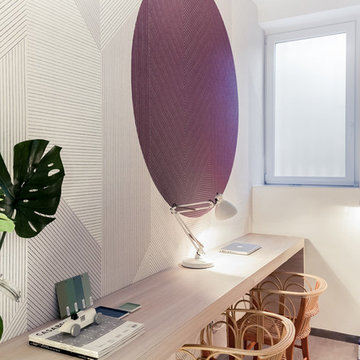
Un angolo studio dai toni neutri ma con una carta da parati personalizzata per creare contrasto cromatico
Aménagement d'un bureau contemporain de taille moyenne avec un mur beige, un bureau indépendant, un sol beige et un sol en carrelage de porcelaine.
Aménagement d'un bureau contemporain de taille moyenne avec un mur beige, un bureau indépendant, un sol beige et un sol en carrelage de porcelaine.
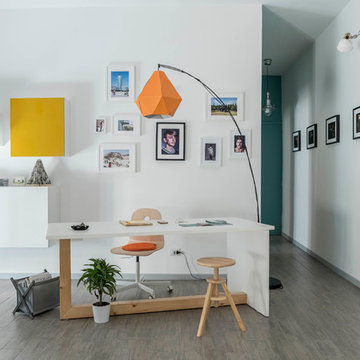
claudia messana
Cette image montre un bureau nordique de taille moyenne et de type studio avec un mur blanc, un sol en carrelage de porcelaine et un bureau indépendant.
Cette image montre un bureau nordique de taille moyenne et de type studio avec un mur blanc, un sol en carrelage de porcelaine et un bureau indépendant.
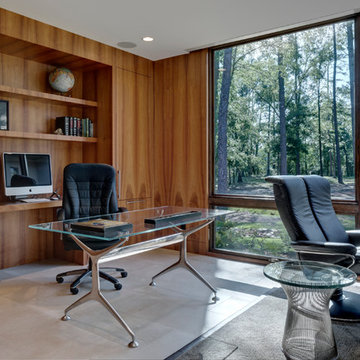
Photographer: Charles Smith Photography
Aménagement d'un bureau contemporain avec un sol en calcaire.
Aménagement d'un bureau contemporain avec un sol en calcaire.
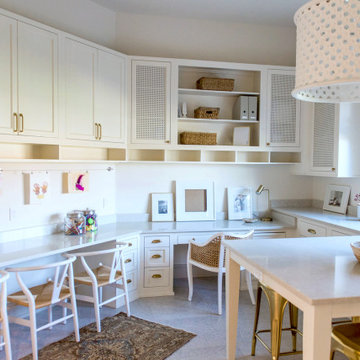
This Home Office/Work Room is the perfect place to pay bills, do homework, or crafting. Multiple work surfaces and ample storage make this the perfect family space for work or creativity.
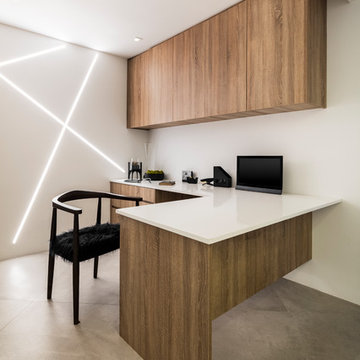
Exemple d'un bureau moderne avec un mur blanc, un sol en carrelage de porcelaine, un bureau intégré et un sol gris.
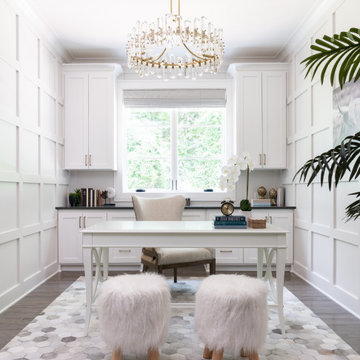
Inspiration pour un bureau marin de taille moyenne avec un sol en carrelage de porcelaine, un bureau intégré, un sol marron et du lambris.
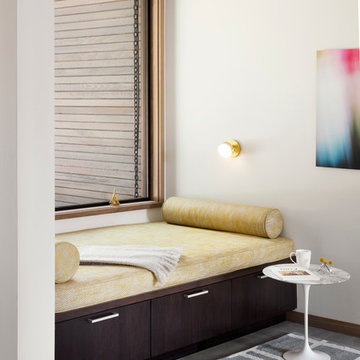
Photo: Lisa Petrole
Cette photo montre un grand bureau moderne avec un mur blanc, un sol en carrelage de porcelaine et un bureau intégré.
Cette photo montre un grand bureau moderne avec un mur blanc, un sol en carrelage de porcelaine et un bureau intégré.
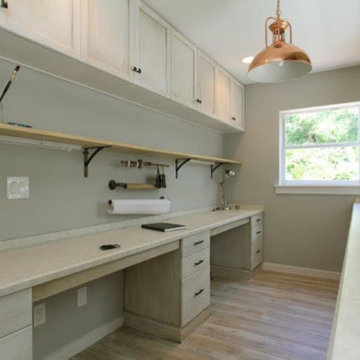
This room already had cabinets lining the walls and budget wouldn't allow for removing them. We used White primer to paint the laminate cabinets and distressed them with Annie Sloan paint. Copper pipes were cut and fit to plumbing pipe connectors to fashion shelving brackets and hangers. An antique copper light was purchased from a second hand store to add a farmhouse vibe to this hobby/craft room.
Photography by Malte Strauss
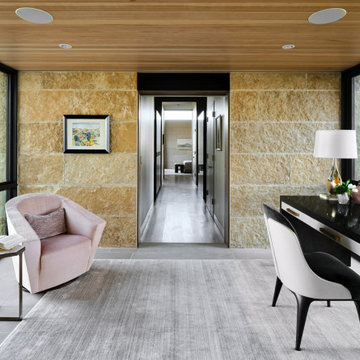
Cette photo montre un petit bureau tendance avec un sol en calcaire, un bureau indépendant, un plafond en bois, un mur marron et un sol gris.
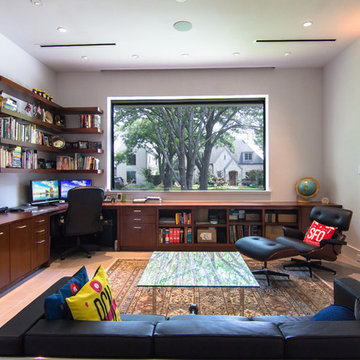
Home office with built in desk and storage and seating area.
Idées déco pour un bureau rétro de taille moyenne avec une bibliothèque ou un coin lecture, un mur blanc, un sol en carrelage de porcelaine, un bureau intégré, un sol beige et aucune cheminée.
Idées déco pour un bureau rétro de taille moyenne avec une bibliothèque ou un coin lecture, un mur blanc, un sol en carrelage de porcelaine, un bureau intégré, un sol beige et aucune cheminée.
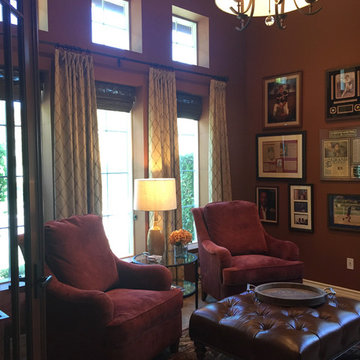
Small office can pack a lot of design impact. The client wanted a space to read and display baseball memorabilia, with a sophisticated flair.
Idée de décoration pour un petit bureau tradition avec une bibliothèque ou un coin lecture, un sol en calcaire, un bureau intégré, un sol beige et un mur marron.
Idée de décoration pour un petit bureau tradition avec une bibliothèque ou un coin lecture, un sol en calcaire, un bureau intégré, un sol beige et un mur marron.
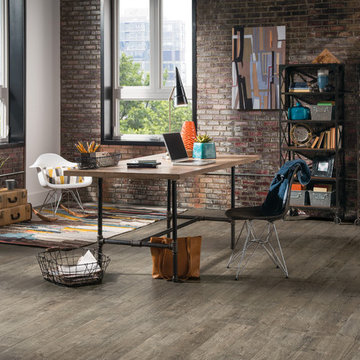
Aménagement d'un bureau industriel de taille moyenne avec un mur marron, un sol en carrelage de porcelaine et un bureau indépendant.
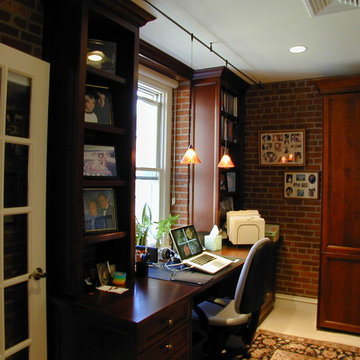
Cette photo montre un bureau chic de taille moyenne avec un mur rouge, un sol en carrelage de porcelaine, aucune cheminée, un bureau intégré et un sol blanc.
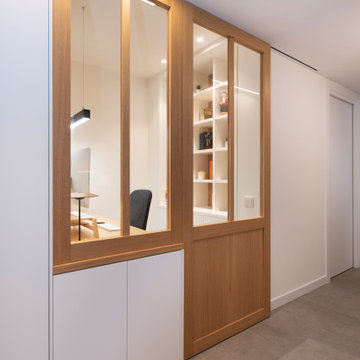
Idées déco pour un petit bureau scandinave avec un mur blanc, un sol en carrelage de porcelaine, aucune cheminée, un bureau indépendant et un sol gris.
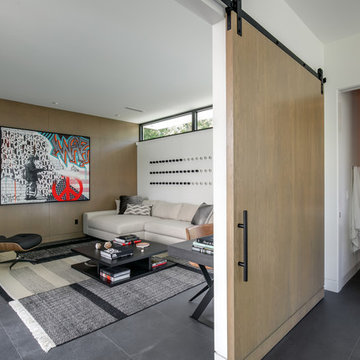
SeaThru is a new, waterfront, modern home. SeaThru was inspired by the mid-century modern homes from our area, known as the Sarasota School of Architecture.
This homes designed to offer more than the standard, ubiquitous rear-yard waterfront outdoor space. A central courtyard offer the residents a respite from the heat that accompanies west sun, and creates a gorgeous intermediate view fro guest staying in the semi-attached guest suite, who can actually SEE THROUGH the main living space and enjoy the bay views.
Noble materials such as stone cladding, oak floors, composite wood louver screens and generous amounts of glass lend to a relaxed, warm-contemporary feeling not typically common to these types of homes.
Photos by Ryan Gamma Photography
Idées déco de bureaux avec un sol en calcaire et un sol en carrelage de porcelaine
3