Idées déco de bureaux avec un sol en carrelage de céramique et un sol blanc
Trier par :
Budget
Trier par:Populaires du jour
21 - 40 sur 94 photos
1 sur 3
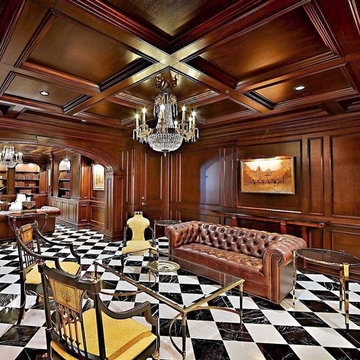
Library area at the Park Chateau.
Aménagement d'un grand bureau classique avec une bibliothèque ou un coin lecture, un mur marron, un sol en carrelage de céramique, une cheminée standard, un manteau de cheminée en pierre, un bureau indépendant et un sol blanc.
Aménagement d'un grand bureau classique avec une bibliothèque ou un coin lecture, un mur marron, un sol en carrelage de céramique, une cheminée standard, un manteau de cheminée en pierre, un bureau indépendant et un sol blanc.
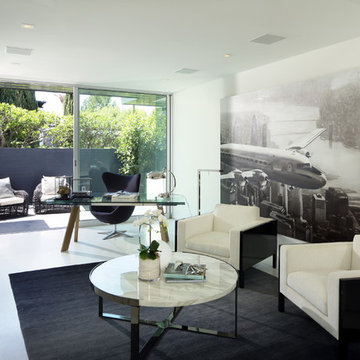
Réalisation d'un bureau design de taille moyenne et de type studio avec un mur blanc, un sol en carrelage de céramique, aucune cheminée, un bureau indépendant et un sol blanc.
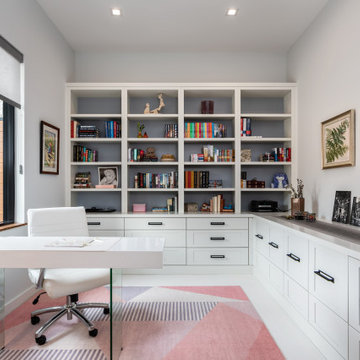
Idées déco pour un bureau contemporain de taille moyenne avec un mur blanc, un sol en carrelage de céramique, un bureau intégré et un sol blanc.
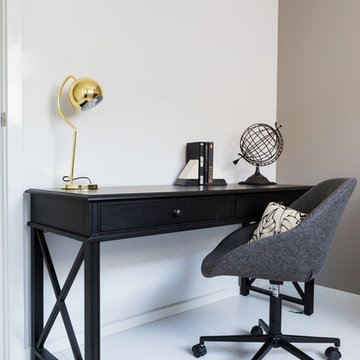
Exemple d'un bureau tendance avec un mur beige, un sol en carrelage de céramique et un sol blanc.
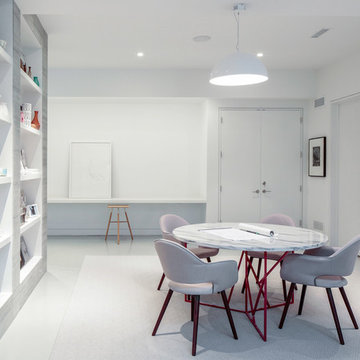
Modern luxury meets warm farmhouse in this Southampton home! Scandinavian inspired furnishings and light fixtures create a clean and tailored look, while the natural materials found in accent walls, casegoods, the staircase, and home decor hone in on a homey feel. An open-concept interior that proves less can be more is how we’d explain this interior. By accentuating the “negative space,” we’ve allowed the carefully chosen furnishings and artwork to steal the show, while the crisp whites and abundance of natural light create a rejuvenated and refreshed interior.
This sprawling 5,000 square foot home includes a salon, ballet room, two media rooms, a conference room, multifunctional study, and, lastly, a guest house (which is a mini version of the main house).
Project Location: Southamptons. Project designed by interior design firm, Betty Wasserman Art & Interiors. From their Chelsea base, they serve clients in Manhattan and throughout New York City, as well as across the tri-state area and in The Hamptons.
For more about Betty Wasserman, click here: https://www.bettywasserman.com/
To learn more about this project, click here: https://www.bettywasserman.com/spaces/southampton-modern-farmhouse/
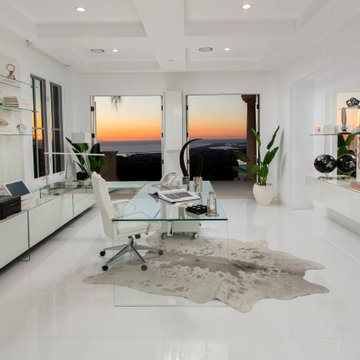
Cette photo montre un bureau moderne de taille moyenne avec un mur blanc, un sol en carrelage de céramique, un sol blanc, un plafond à caissons et du papier peint.
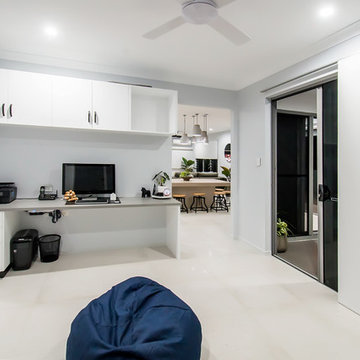
Liz Andrews Photography & Design
Aménagement d'un bureau moderne de taille moyenne avec un mur blanc, un sol en carrelage de céramique, un bureau intégré et un sol blanc.
Aménagement d'un bureau moderne de taille moyenne avec un mur blanc, un sol en carrelage de céramique, un bureau intégré et un sol blanc.
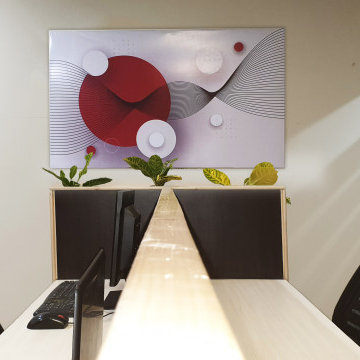
First requirement from the client was to incorporate a brick pattern along with that he wanted to make this place playful and fun. so for that, The idea was to create contrast in this space and at the same time to make it look unified. So for that, the brick pattern was geometrical so we used curved shapes against it but in a similar color scheme. By doing that we added a sharp contrast that made the brick wall as well the abstract design wall have identities of their own, yet the same color scheme brought it all together. The ceiling was not straight so to hide that we painted it black. The abstract design painted on the wall made the space look fun and enjoyable along with work.
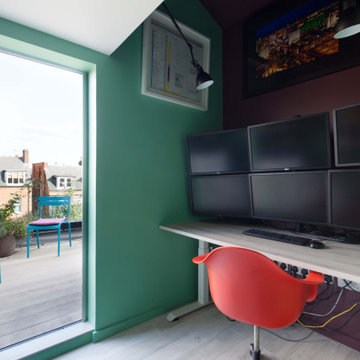
Réalisation d'un petit bureau minimaliste de type studio avec un mur vert, un sol en carrelage de céramique, un bureau indépendant et un sol blanc.
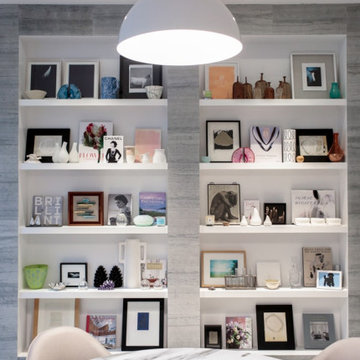
Scandinavian inspired furnishings and light fixtures create a clean and tailored look, while the natural materials found in accent walls, case goods, the staircase, and home decor hone in on a homey feel. An open-concept interior that proves less can be more is how we’d explain this interior. By accentuating the “negative space,” we’ve allowed the carefully chosen furnishings and artwork to steal the show, while the crisp whites and abundance of natural light create a rejuvenated and refreshed interior.
This sprawling 5,000 square foot home includes a salon, ballet room, two media rooms, a conference room, multifunctional study, and, lastly, a guest house (which is a mini version of the main house).
Project designed by interior design firm, Betty Wasserman Art & Interiors. From their Chelsea base, they serve clients in Manhattan and throughout New York City, as well as across the tri-state area and in The Hamptons.
For more about Betty Wasserman, click here: https://www.bettywasserman.com
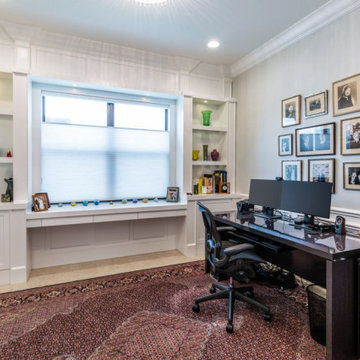
Home Office built-ins and interior design.
Idées déco pour un bureau classique de taille moyenne avec un mur gris, un sol en carrelage de céramique, un bureau indépendant et un sol blanc.
Idées déco pour un bureau classique de taille moyenne avec un mur gris, un sol en carrelage de céramique, un bureau indépendant et un sol blanc.
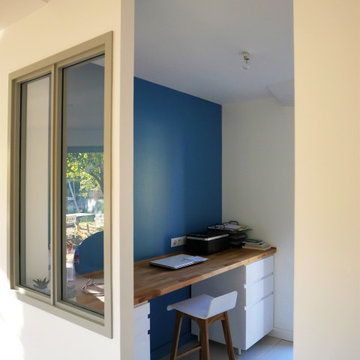
Cette photo montre un bureau moderne avec un mur bleu, un sol en carrelage de céramique, un bureau intégré et un sol blanc.
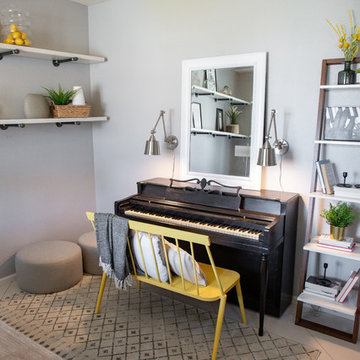
Design & Styling by: Alyssa Hill, Hill Interiors LLC
Photos by: Autumn Rae Photography
Exemple d'un bureau tendance avec un mur gris, un sol en carrelage de céramique et un sol blanc.
Exemple d'un bureau tendance avec un mur gris, un sol en carrelage de céramique et un sol blanc.
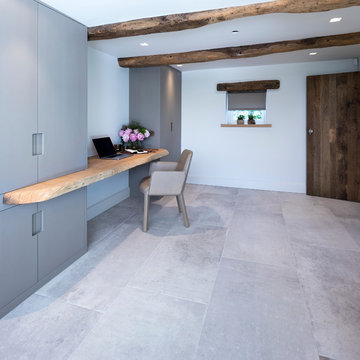
A once tiny, dark walk through room in the original part of this home renovation, is now a stylish contemporary open plan living space. Working with Llama Architects and Llama Projects (LLama Group) the new ground floor design saw us blocking in the existing doorway and open up this newly created study area into the dining / kitchen area. Thus allowing so much natural light into this lovely newly created space. With built in cabinetry for storage and floating waney edge bespoke wood desk. Sanding back the original old beams and adding chunky oak window cills. Creating a lovely, light filled inviting space for our lovely clients and their family to work in or just sit and admire the view of the garden.
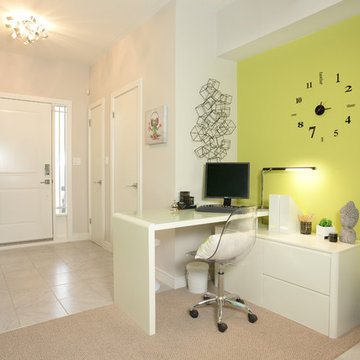
Idées déco pour un petit bureau contemporain avec un mur vert, un sol en carrelage de céramique, un bureau indépendant et un sol blanc.
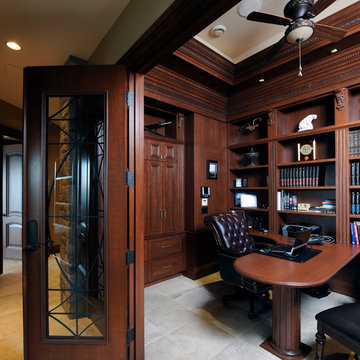
Custom designed cherrywood finished library/office has wall of four glass and wrought doors. Two of the four doors open up into the family room. The doors are framed with two stone columns.
Photographed by Gordon King
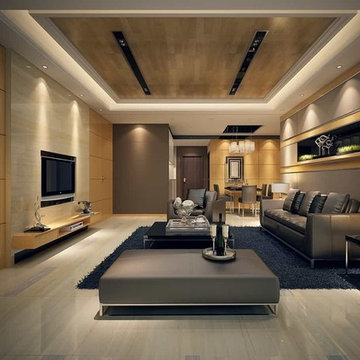
Interior Buz is one of the most popular interior design company in Bangladesh. Our interior design firm can ensure you artistic work and the best perfection for your office or home in Dhaka or outside of Dhaka. Our Interior Design team will provide you an excellent decorated unique look with highest safety and security.
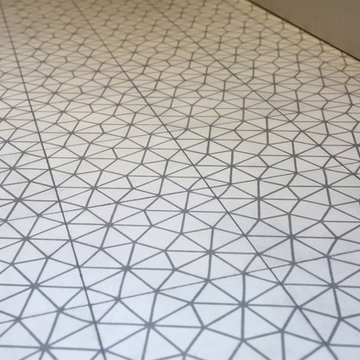
Tim Slorick
Aménagement d'un petit bureau contemporain avec un mur gris, un sol en carrelage de céramique, un bureau intégré et un sol blanc.
Aménagement d'un petit bureau contemporain avec un mur gris, un sol en carrelage de céramique, un bureau intégré et un sol blanc.
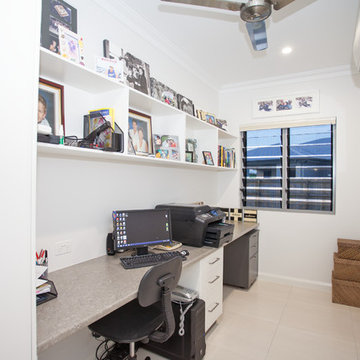
Kath Heke Photography
Idée de décoration pour un bureau design de taille moyenne et de type studio avec un mur blanc, un bureau intégré, un sol en carrelage de céramique et un sol blanc.
Idée de décoration pour un bureau design de taille moyenne et de type studio avec un mur blanc, un bureau intégré, un sol en carrelage de céramique et un sol blanc.
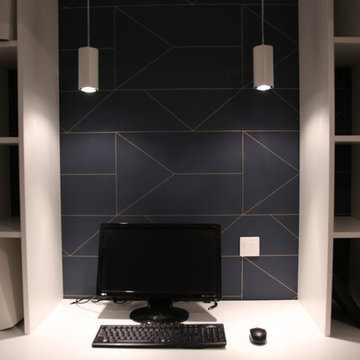
Idée de décoration pour un bureau nordique de taille moyenne avec un mur bleu, un sol en carrelage de céramique, aucune cheminée, un bureau intégré et un sol blanc.
Idées déco de bureaux avec un sol en carrelage de céramique et un sol blanc
2