Idées déco de bureaux avec un sol en carrelage de céramique
Trier par :
Budget
Trier par:Populaires du jour
21 - 40 sur 132 photos
1 sur 3
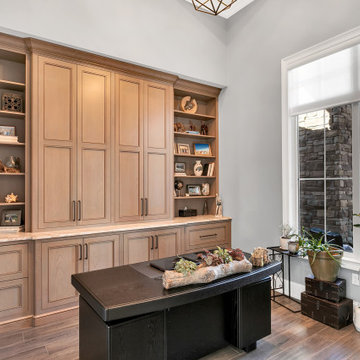
Home office with built-in back wall
Idée de décoration pour un très grand bureau minimaliste avec un mur gris, un sol en carrelage de céramique, un bureau indépendant, un sol marron et un plafond décaissé.
Idée de décoration pour un très grand bureau minimaliste avec un mur gris, un sol en carrelage de céramique, un bureau indépendant, un sol marron et un plafond décaissé.
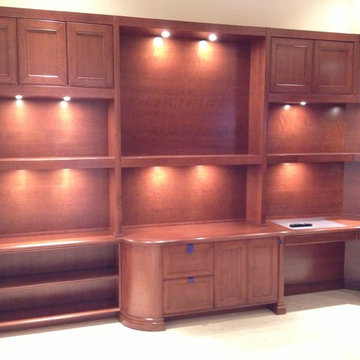
Cherry, wrap around, Home Office, custom shutters, window seat, radius shelving, radius base molding,arch over window, light soffits, dual workspaces,Doug Ramsay, Man's Cave, Built in Den, Cherry Office, Custom Home Office, Custom Den, Transitional Den,
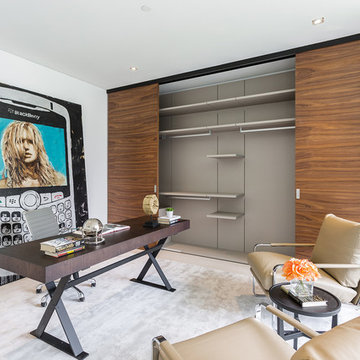
Project Type: Interior & Cabinetry Design
Year Designed: 2016
Location: Beverly Hills, California, USA
Size: 7,500 square feet
Construction Budget: $5,000,000
Status: Built
CREDITS:
Designer of Interior Built-In Work: Archillusion Design, MEF Inc, LA Modern Kitchen.
Architect: X-Ten Architecture
Interior Cabinets: Miton Kitchens Italy, LA Modern Kitchen
Photographer: Katya Grozovskaya
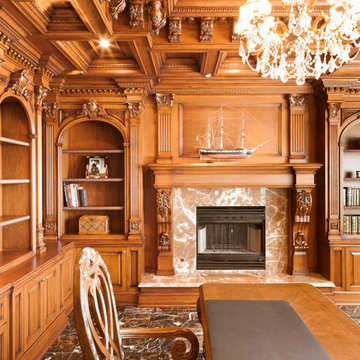
Cette photo montre un très grand bureau chic avec un bureau intégré, une bibliothèque ou un coin lecture, un mur jaune, un sol en carrelage de céramique, un manteau de cheminée en bois et un sol marron.
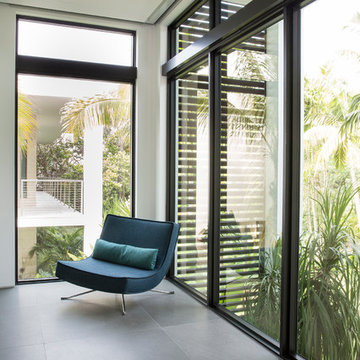
Cette image montre un bureau de taille moyenne et de type studio avec un mur blanc, un sol en carrelage de céramique, aucune cheminée, un bureau indépendant et un sol gris.
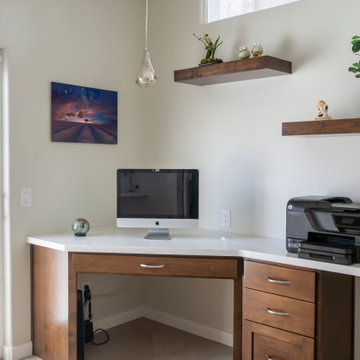
Converted dining alcove into home office.
Inspiration pour un bureau traditionnel de taille moyenne avec un mur blanc, un sol en carrelage de céramique, un bureau intégré et un sol beige.
Inspiration pour un bureau traditionnel de taille moyenne avec un mur blanc, un sol en carrelage de céramique, un bureau intégré et un sol beige.
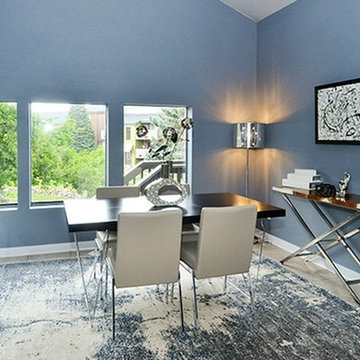
Idée de décoration pour un grand bureau design avec un mur bleu, un sol en carrelage de céramique et un bureau indépendant.
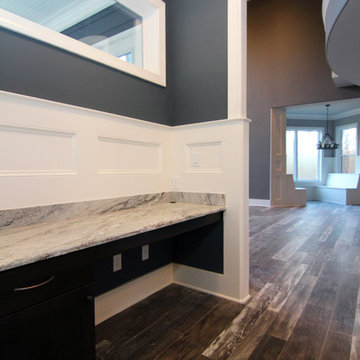
Pocket office with built-in desk made of granite. White wainscoting walls. View into the two story great room.
Exemple d'un petit bureau chic avec un mur gris, un sol en carrelage de céramique et un bureau intégré.
Exemple d'un petit bureau chic avec un mur gris, un sol en carrelage de céramique et un bureau intégré.
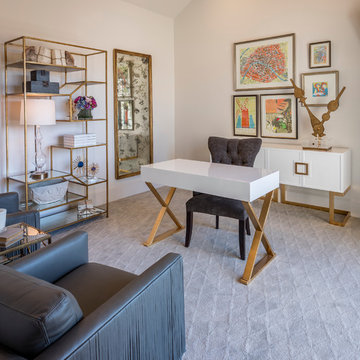
Inspiration pour un bureau traditionnel de taille moyenne avec un mur blanc, un sol en carrelage de céramique et un bureau indépendant.
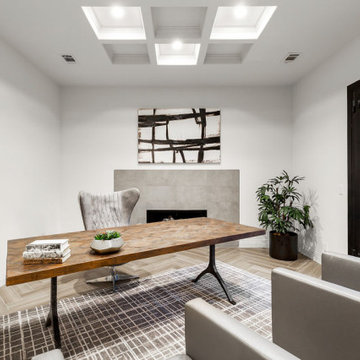
Home office with large double door, and modern fireplace
Exemple d'un grand bureau éclectique avec un mur blanc, un sol en carrelage de céramique, une cheminée standard, un manteau de cheminée en carrelage, un bureau indépendant et un sol gris.
Exemple d'un grand bureau éclectique avec un mur blanc, un sol en carrelage de céramique, une cheminée standard, un manteau de cheminée en carrelage, un bureau indépendant et un sol gris.
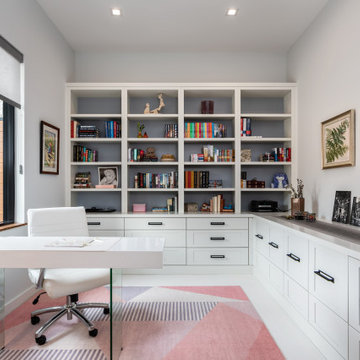
Idées déco pour un bureau contemporain de taille moyenne avec un mur blanc, un sol en carrelage de céramique, un bureau intégré et un sol blanc.
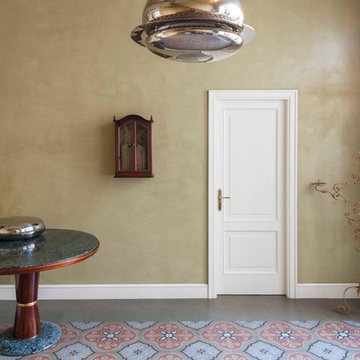
Maurizio Esposito
Réalisation d'un grand bureau vintage de type studio avec un mur beige, un sol en carrelage de céramique et un bureau indépendant.
Réalisation d'un grand bureau vintage de type studio avec un mur beige, un sol en carrelage de céramique et un bureau indépendant.
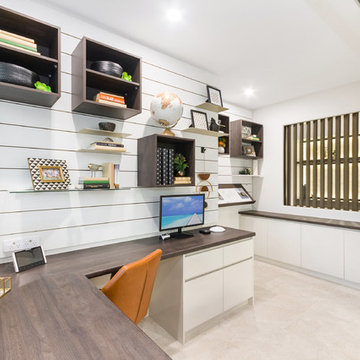
FITnFLOAT shelving | Custom Joinery | Hidden top hung triple sliding doors concealing the sizable study within the cavity adjacent the main living area
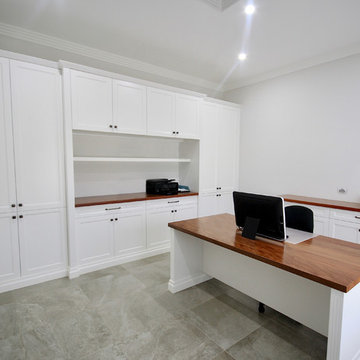
FULL HOUSE DESIGNER FIT OUT.
- Custom profiled polyurethane cabinetry 'satin' finish
- Knobs and handles
- 40mm thick natural timber bench top
- Polyurethane open shelf 'satin' finish
- Fitted with Blum hardware
Sheree Bounassif, Kitchens By Emanuel
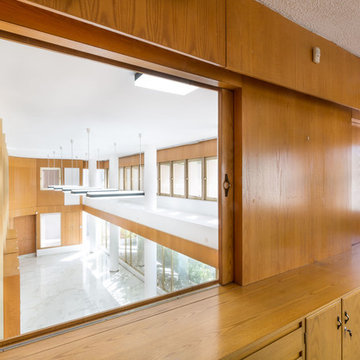
We maintained and restored the original solid oak paneling on the walls throughout and replaced the flooring with Fondovalle bianco carrara marble looking tiles to give a classic touch with cutting-edge durable technology for this designer office space.
The choice of white marble tiles brightened up the space and enhanced the natural light which floods in from the south west through the big windows which are from the floor to ceiling. We kept and did some restoration work to the original late 1970s black and white ceiling lamps which are very on trend.
For the main office room upstairs you can open the original wooden sliding window to enjoy an expansive view of the entrance area where work stations could be placed.
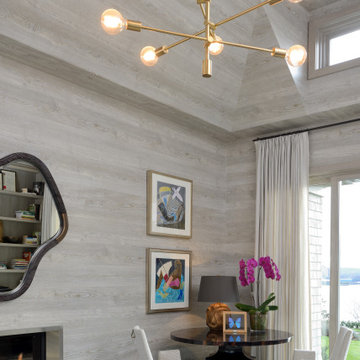
Inspiration pour un très grand bureau minimaliste en bois avec un mur gris, un sol en carrelage de céramique, aucune cheminée, un bureau intégré, un sol gris et un plafond voûté.
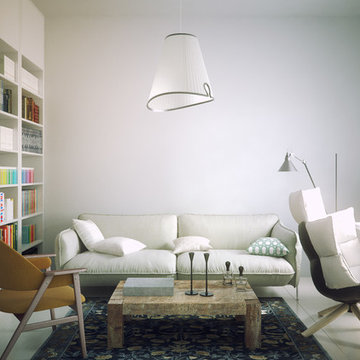
Italian furniture study with a custom built-in library.
Eclectic contemporary design.
Cette image montre un bureau design de taille moyenne avec un mur blanc, un sol en carrelage de céramique, aucune cheminée et un bureau indépendant.
Cette image montre un bureau design de taille moyenne avec un mur blanc, un sol en carrelage de céramique, aucune cheminée et un bureau indépendant.
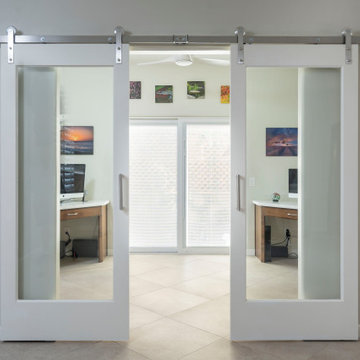
Converted dining alcove into home office.
Cette photo montre un bureau chic de taille moyenne avec un mur blanc, un sol en carrelage de céramique, un bureau intégré et un sol beige.
Cette photo montre un bureau chic de taille moyenne avec un mur blanc, un sol en carrelage de céramique, un bureau intégré et un sol beige.
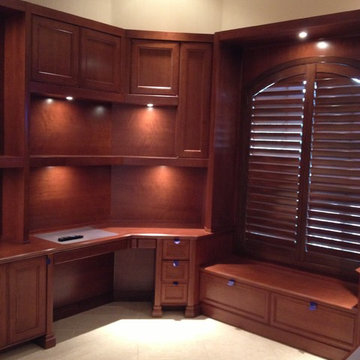
Cherry, wrap around, Home Office, custom shutters, window seat, radius shelving, radius base molding,arch over window, light soffits, dual workspaces,Doug Ramsay, Man's Cave, Built in Den, Cherry Office, Custom Home Office, Custom Den, Transitional Den,
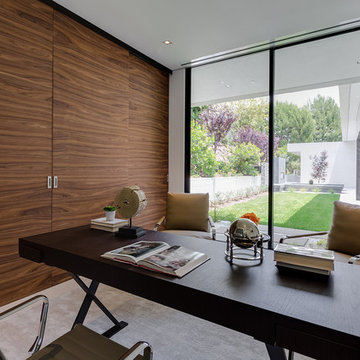
Project Type: Interior & Cabinetry Design
Year Designed: 2016
Location: Beverly Hills, California, USA
Size: 7,500 square feet
Construction Budget: $5,000,000
Status: Built
CREDITS:
Designer of Interior Built-In Work: Archillusion Design, MEF Inc, LA Modern Kitchen.
Architect: X-Ten Architecture
Interior Cabinets: Miton Kitchens Italy, LA Modern Kitchen
Photographer: Katya Grozovskaya
Idées déco de bureaux avec un sol en carrelage de céramique
2