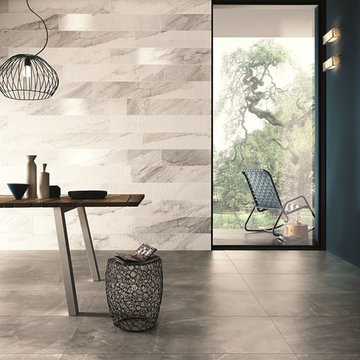Idées déco de bureaux avec un sol en carrelage de porcelaine
Trier par:Populaires du jour
1 - 20 sur 60 photos
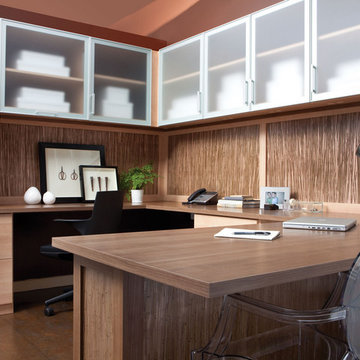
Modern Organic Office Design with Thatch Ecoresin Panels
Cette photo montre un bureau tendance de taille moyenne avec un mur marron, un sol en carrelage de porcelaine, aucune cheminée et un bureau intégré.
Cette photo montre un bureau tendance de taille moyenne avec un mur marron, un sol en carrelage de porcelaine, aucune cheminée et un bureau intégré.
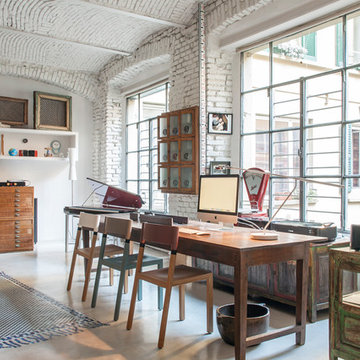
Réalisation d'un grand bureau urbain avec un mur blanc et un sol en carrelage de porcelaine.
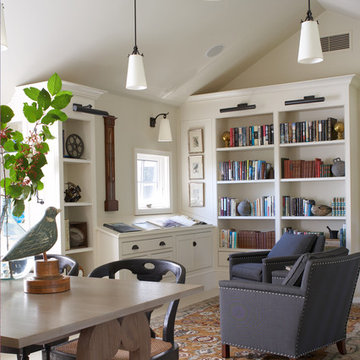
Inspiration pour un bureau traditionnel de taille moyenne avec une bibliothèque ou un coin lecture, un bureau indépendant, un sol blanc, un mur blanc, un sol en carrelage de porcelaine et aucune cheminée.
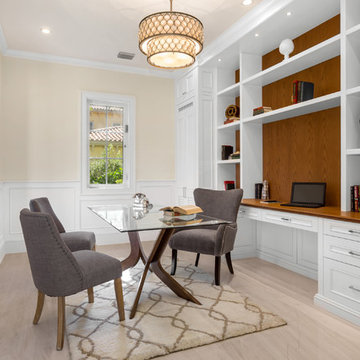
Idée de décoration pour un bureau tradition de taille moyenne avec un mur beige, un sol en carrelage de porcelaine et un sol beige.
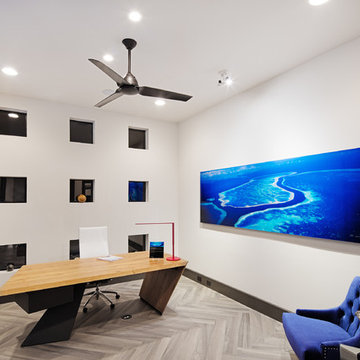
design by oscar e flores design studio
builder mike hollaway homes
Réalisation d'un bureau minimaliste de taille moyenne avec un mur blanc, un sol en carrelage de porcelaine, aucune cheminée et un bureau indépendant.
Réalisation d'un bureau minimaliste de taille moyenne avec un mur blanc, un sol en carrelage de porcelaine, aucune cheminée et un bureau indépendant.
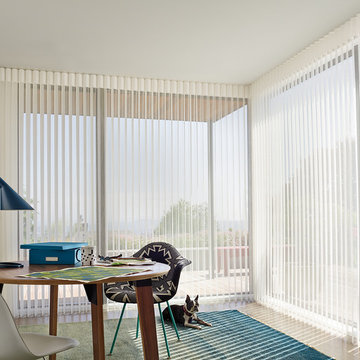
Idée de décoration pour un bureau design de taille moyenne et de type studio avec un mur blanc, un sol en carrelage de porcelaine, aucune cheminée et un bureau indépendant.
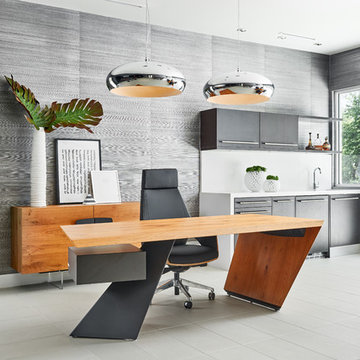
Aménagement d'un grand bureau moderne avec un mur gris, un sol en carrelage de porcelaine, un bureau indépendant et un sol blanc.
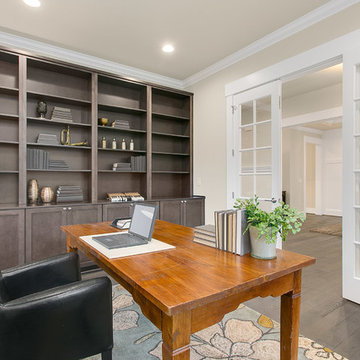
Réalisation d'un bureau craftsman de taille moyenne avec un mur beige, un sol en carrelage de porcelaine, aucune cheminée et un bureau indépendant.
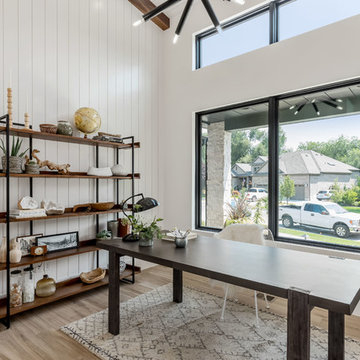
Cette photo montre un bureau tendance de taille moyenne avec un mur blanc, un sol en carrelage de porcelaine, aucune cheminée, un bureau indépendant et un sol marron.
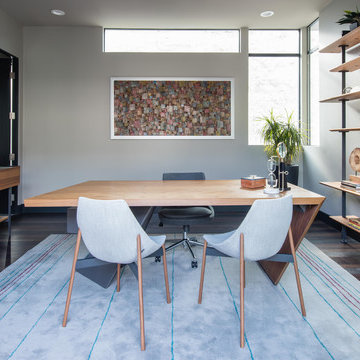
Design by Blue Heron in Partnership with Cantoni. Photos By: Stephen Morgan
For many, Las Vegas is a destination that transports you away from reality. The same can be said of the thirty-nine modern homes built in The Bluffs Community by luxury design/build firm, Blue Heron. Perched on a hillside in Southern Highlands, The Bluffs is a private gated community overlooking the Las Vegas Valley with unparalleled views of the mountains and the Las Vegas Strip. Indoor-outdoor living concepts, sustainable designs and distinctive floorplans create a modern lifestyle that makes coming home feel like a getaway.
To give potential residents a sense for what their custom home could look like at The Bluffs, Blue Heron partnered with Cantoni to furnish a model home and create interiors that would complement the Vegas Modern™ architectural style. “We were really trying to introduce something that hadn’t been seen before in our area. Our homes are so innovative, so personal and unique that it takes truly spectacular furnishings to complete their stories as well as speak to the emotions of everyone who visits our homes,” shares Kathy May, director of interior design at Blue Heron. “Cantoni has been the perfect partner in this endeavor in that, like Blue Heron, Cantoni is innovative and pushes boundaries.”
Utilizing Cantoni’s extensive portfolio, the Blue Heron Interior Design team was able to customize nearly every piece in the home to create a thoughtful and curated look for each space. “Having access to so many high-quality and diverse furnishing lines enables us to think outside the box and create unique turnkey designs for our clients with confidence,” says Kathy May, adding that the quality and one-of-a-kind feel of the pieces are unmatched.
rom the perfectly situated sectional in the downstairs family room to the unique blue velvet dining chairs, the home breathes modern elegance. “I particularly love the master bed,” says Kathy. “We had created a concept design of what we wanted it to be and worked with one of Cantoni’s longtime partners, to bring it to life. It turned out amazing and really speaks to the character of the room.”
The combination of Cantoni’s soft contemporary touch and Blue Heron’s distinctive designs are what made this project a unified experience. “The partnership really showcases Cantoni’s capabilities to manage projects like this from presentation to execution,” shares Luca Mazzolani, vice president of sales at Cantoni. “We work directly with the client to produce custom pieces like you see in this home and ensure a seamless and successful result.”
And what a stunning result it is. There was no Las Vegas luck involved in this project, just a sureness of style and service that brought together Blue Heron and Cantoni to create one well-designed home.
To learn more about Blue Heron Design Build, visit www.blueheron.com.

This formal study is the perfect setting for a home office. Large wood panels and molding give this room a warm and inviting feel. The gas fireplace adds a touch of class as you relax while reading a good book or listening to your favorite music.
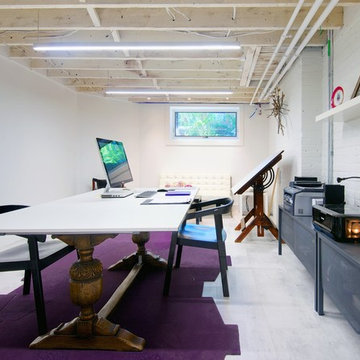
Photo: Andrew Snow © 2014 Houzz
Design: Post Architecture
Réalisation d'un grand bureau nordique de type studio avec un mur blanc, un sol en carrelage de porcelaine et un bureau indépendant.
Réalisation d'un grand bureau nordique de type studio avec un mur blanc, un sol en carrelage de porcelaine et un bureau indépendant.
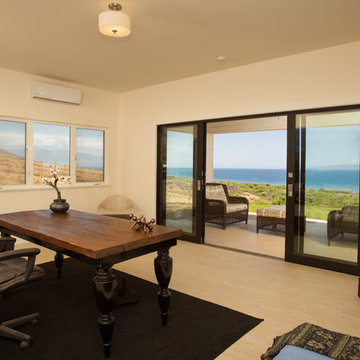
Jessica Pearl Photography
Cette photo montre un bureau tendance de taille moyenne avec un mur beige, un sol en carrelage de porcelaine et un bureau indépendant.
Cette photo montre un bureau tendance de taille moyenne avec un mur beige, un sol en carrelage de porcelaine et un bureau indépendant.
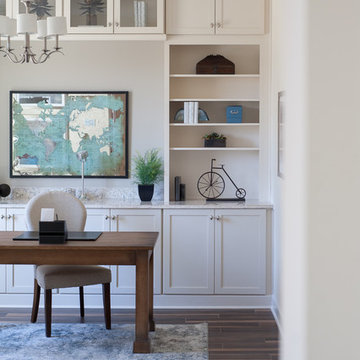
Inspiration pour un bureau traditionnel de taille moyenne avec un mur beige, un sol en carrelage de porcelaine et un bureau indépendant.
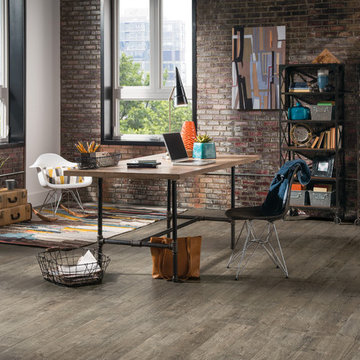
Aménagement d'un bureau industriel de taille moyenne avec un mur marron, un sol en carrelage de porcelaine et un bureau indépendant.
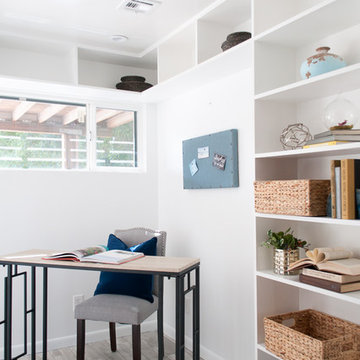
Rusty Gate Photography by Amy Weir
Inspiration pour un petit bureau nordique avec un sol en carrelage de porcelaine et un sol gris.
Inspiration pour un petit bureau nordique avec un sol en carrelage de porcelaine et un sol gris.
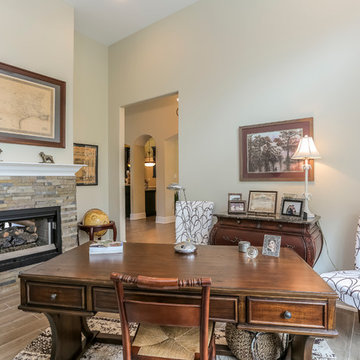
This sun-washed office harmoniously combines contemporary accents with antique southern charm. Careful consideration to the color palette prevents discord; allowing for bold graphic patterns on the parson's chairs and rug to play harmoniously with genteel antiques. The sea grass baskets offer concealment for cords and data cables.
Photo credit: www.home-pix.com
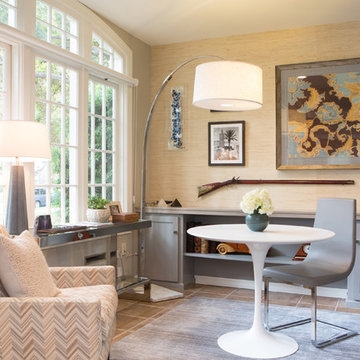
Photos by Erika Bierman www.erikabiermanphotography.com
Idée de décoration pour un bureau tradition de taille moyenne avec un mur gris, un sol en carrelage de porcelaine et un bureau indépendant.
Idée de décoration pour un bureau tradition de taille moyenne avec un mur gris, un sol en carrelage de porcelaine et un bureau indépendant.
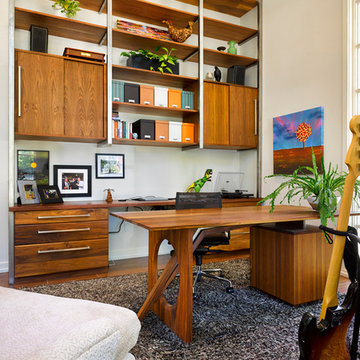
This home office has be designed so that client may work from home and is able to practice his music hobby. The desk set is a custom design to clients own specifications that overlooks the front yard.
Idées déco de bureaux avec un sol en carrelage de porcelaine
1
