Idées déco de bureaux avec un sol en contreplaqué et sol en stratifié
Trier par :
Budget
Trier par:Populaires du jour
81 - 100 sur 2 453 photos
1 sur 3
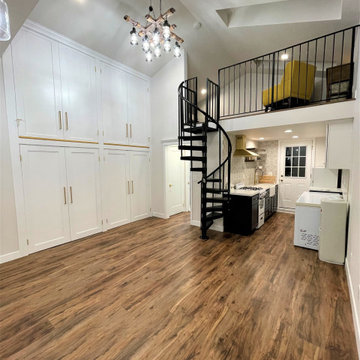
Entrance of ADU, loft area on top, bottom small kitchen, and bathroom, left storage to height ceiling, 4' deep to store all your items, beautiful luxury laminate flooring, raised ceilings, metal spiral staircase
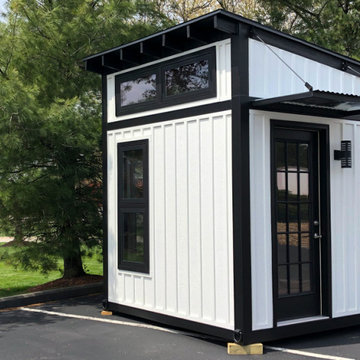
Our prototype MODBOX, the MB12. It's a 8'x12'x12' fully customizable modular structure. Perfect for that backyard home office, studio, gym or kids space. Could even be used as a guest house.
Built around a 5" x 5" steel frame with insulated floors, walls and ceiling. Also wired for electric and has the option for internet as well.
This is not an ordinary "shed".
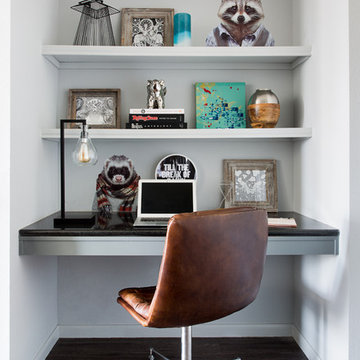
Project for Guild Lodging, LLC.
Photography by Molly Winters
Idée de décoration pour un petit bureau design avec un mur gris, sol en stratifié et un bureau intégré.
Idée de décoration pour un petit bureau design avec un mur gris, sol en stratifié et un bureau intégré.
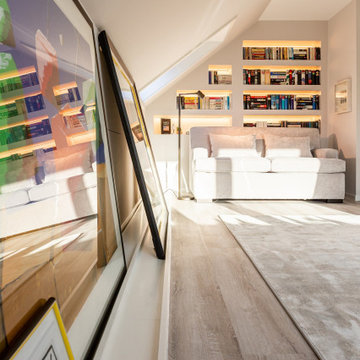
Das Büro, gradlinig feminin mit warmer heller Atmosphäre.
Aktenordner verschwinden in den Schränken, dadurch wohnliche Nutzung als Gästezimmer möglich.
Trotz Dachschrägen durch eine angefertigte Galerieleiste am Boden wechselnde Positionierung der Kunst möglich.
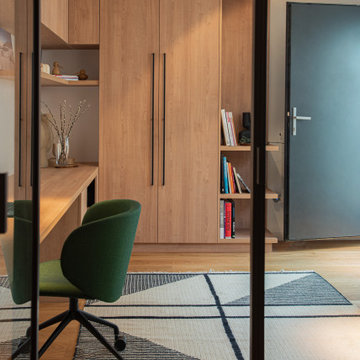
Idée de décoration pour un bureau design de taille moyenne avec un mur blanc, sol en stratifié, aucune cheminée, un bureau intégré et un sol beige.
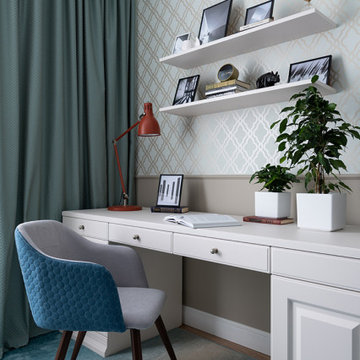
Кабинет с функцией гостевой комнаты
Aménagement d'un bureau classique de taille moyenne avec un mur vert, sol en stratifié, un bureau intégré et un sol beige.
Aménagement d'un bureau classique de taille moyenne avec un mur vert, sol en stratifié, un bureau intégré et un sol beige.
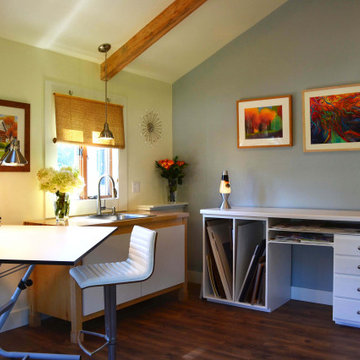
This space started out as a dated 80's in-law apartment, with too much kitchen cabinetry for the size of the room and a purple pink bathroom with plastic shower pan. This remodel allows for the space to be converted back to an apartment at a later date.
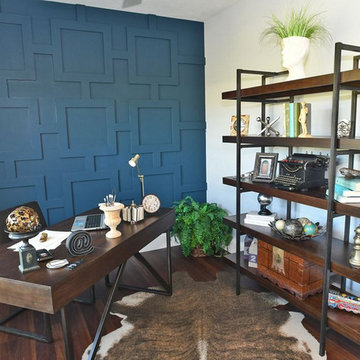
Exemple d'un bureau craftsman de taille moyenne avec un mur multicolore, sol en stratifié, un bureau indépendant et un sol marron.
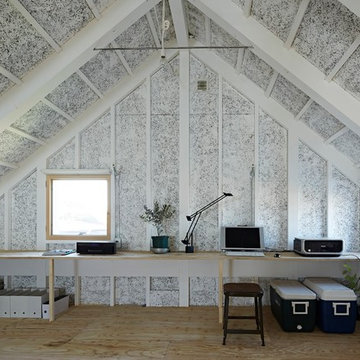
Photos by Koichi Torimura
Exemple d'un bureau moderne de taille moyenne avec un bureau intégré, un mur blanc et un sol en contreplaqué.
Exemple d'un bureau moderne de taille moyenne avec un bureau intégré, un mur blanc et un sol en contreplaqué.
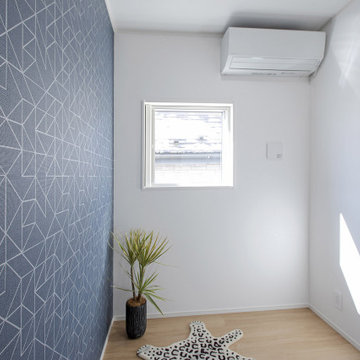
Exemple d'un petit bureau moderne avec un mur bleu, un sol en contreplaqué, aucune cheminée, un sol beige, un plafond en papier peint et du papier peint.
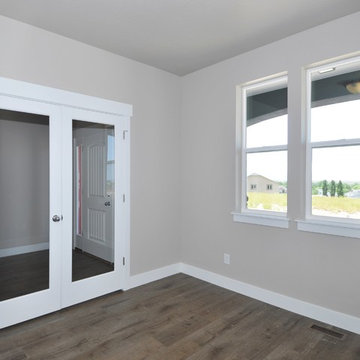
Idées déco pour un bureau craftsman de taille moyenne avec un mur gris, sol en stratifié et un sol marron.
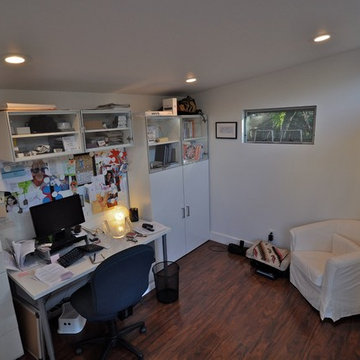
Interior of a 10x12 Studio Shed home office is very expansive. This backyard studio includes our Lifestyle Interior (electrical, fully insulated, choice of flooring, finished interior walls).
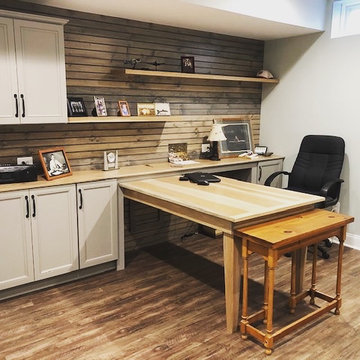
Extra space in a basement was converted into a home office. Shiplap was added to the wall and stained to match an existing barn door. Floating shelves were crafted from hickory. Rather then a desk, the client opted for a custom made table also built from hickory.
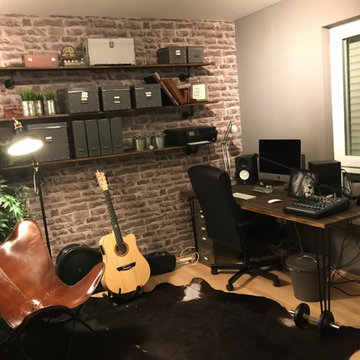
Kunde wünschte Industrial Style, markant & männlich
Idée de décoration pour un petit bureau urbain de type studio avec un mur marron, sol en stratifié, un bureau indépendant, un sol marron et du papier peint.
Idée de décoration pour un petit bureau urbain de type studio avec un mur marron, sol en stratifié, un bureau indépendant, un sol marron et du papier peint.
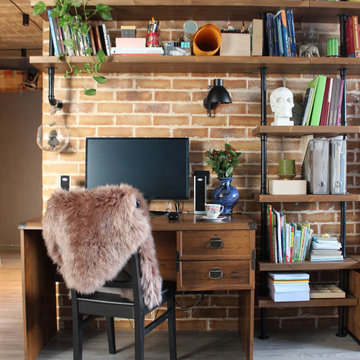
Réalisation d'un bureau urbain de taille moyenne avec une bibliothèque ou un coin lecture, sol en stratifié, aucune cheminée, un sol gris, un mur orange et un bureau indépendant.
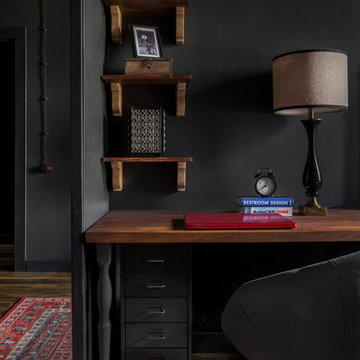
Архитектор, дизайнер, декоратор - Турченко Наталия
Фотограф - Мелекесцева Ольга
Exemple d'un bureau industriel de taille moyenne avec un mur noir, sol en stratifié, un bureau indépendant et un sol marron.
Exemple d'un bureau industriel de taille moyenne avec un mur noir, sol en stratifié, un bureau indépendant et un sol marron.
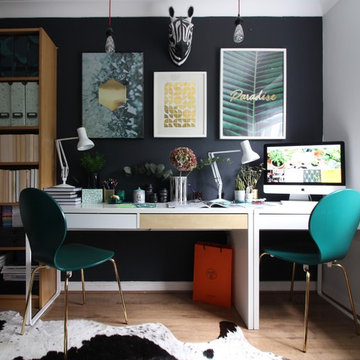
This room is primarily used as a hub for ideas for the owner's interiors blog, Seasonsincolour.com Featuring two IKEA MICKE desks side by side to create a longer work surface the space is big enough for two to work together if required.
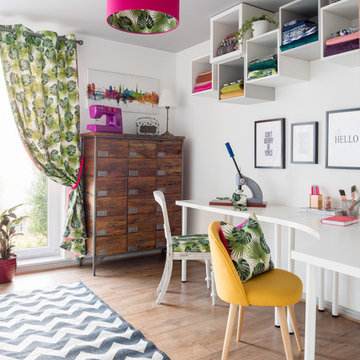
Zac and Zac Photography
Idées déco pour un bureau éclectique de taille moyenne et de type studio avec un mur blanc, sol en stratifié, aucune cheminée et un bureau indépendant.
Idées déco pour un bureau éclectique de taille moyenne et de type studio avec un mur blanc, sol en stratifié, aucune cheminée et un bureau indépendant.
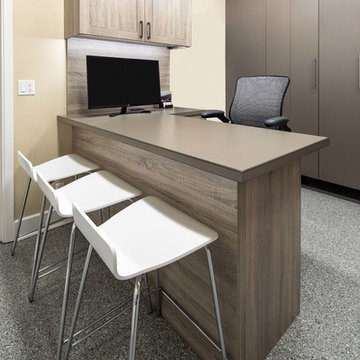
Idées déco pour un bureau contemporain de taille moyenne avec un mur beige, sol en stratifié, aucune cheminée et un bureau intégré.
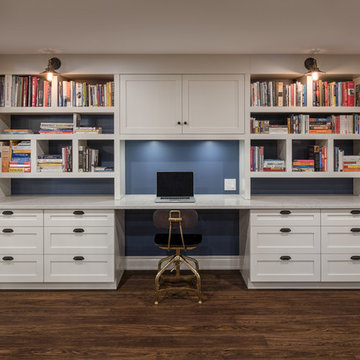
A basement office space just off of the family room with custom bookshelves and desk. Closed cabinetry for hiding things away and open shelving for easy access and display. Quartz countertop and custom Cloud White shaker style lowers and uppers.
Idées déco de bureaux avec un sol en contreplaqué et sol en stratifié
5