Idées déco de bureaux avec un sol en contreplaqué et un sol en liège
Trier par :
Budget
Trier par:Populaires du jour
141 - 160 sur 628 photos
1 sur 3
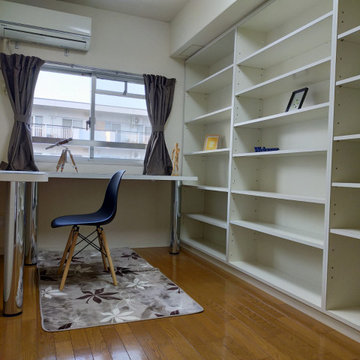
5帖程の部屋に造り付けでL字型机と壁面一杯の書棚を設置し、在宅勤務にもぴったりの設えとしました。
ミッドセンチュリー調の椅子は脚先にクッション材は付けてありますが、念の為ラグも敷き床にキズが付かないようにとしました。
Réalisation d'un petit bureau nordique avec un mur blanc, un sol en contreplaqué, aucune cheminée, un bureau intégré, un sol marron, un plafond en papier peint et du papier peint.
Réalisation d'un petit bureau nordique avec un mur blanc, un sol en contreplaqué, aucune cheminée, un bureau intégré, un sol marron, un plafond en papier peint et du papier peint.
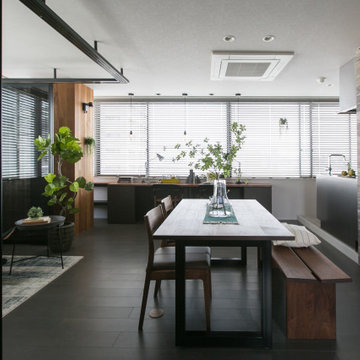
45㎡程の築30年程のマンションリノベーション工事。
1room→1ldkに変更しました。
オフィス又は1ldkの居室としても使用可能。
男性のオフィスらしく、モダンでちょっとカジュアルをなブルックリンスタイルをテーマにデザインしています。
Aménagement d'un bureau moderne avec un mur gris, un sol en contreplaqué, aucune cheminée, un bureau intégré, un sol gris, un plafond en papier peint et du papier peint.
Aménagement d'un bureau moderne avec un mur gris, un sol en contreplaqué, aucune cheminée, un bureau intégré, un sol gris, un plafond en papier peint et du papier peint.
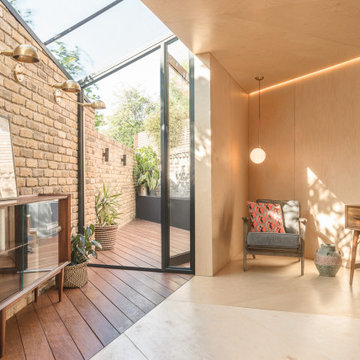
Glass Skylight-to-Door leads out to the patio, and the remaining interior is clad in plywood.
Exemple d'un petit bureau scandinave de type studio avec un mur beige, un sol en contreplaqué, un bureau indépendant et un sol beige.
Exemple d'un petit bureau scandinave de type studio avec un mur beige, un sol en contreplaqué, un bureau indépendant et un sol beige.
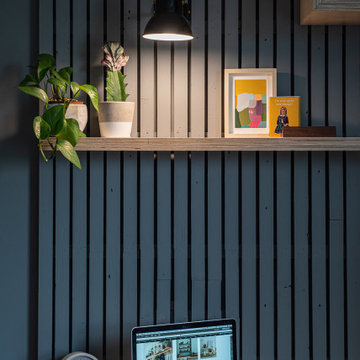
Interior design of home office for clients in Walthamstow village. The interior scheme re-uses left over building materials where possible. The old floor boards were repurposed to create wall cladding and a system to hang the shelving and desk from. Sustainability where possible is key to the design. The use of cork flooring for it environmental and acoustic properties and the decision to keep the existing window to minimise unnecessary waste.
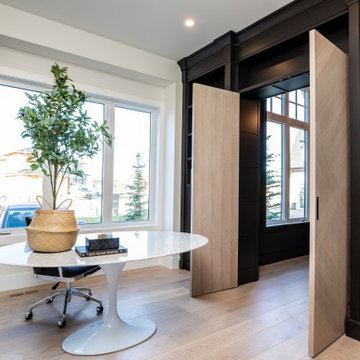
Home Office w/ Secondary Library Space
Modern Farmhouse
Calgary, Alberta
Cette photo montre un bureau nature de taille moyenne avec une bibliothèque ou un coin lecture, un mur noir, un sol en contreplaqué, un bureau indépendant et un sol marron.
Cette photo montre un bureau nature de taille moyenne avec une bibliothèque ou un coin lecture, un mur noir, un sol en contreplaqué, un bureau indépendant et un sol marron.
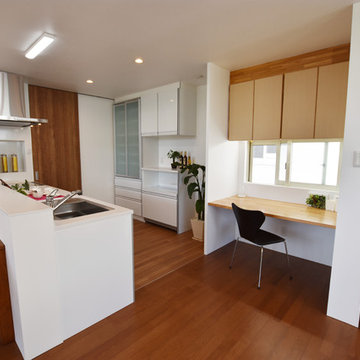
Réalisation d'un bureau minimaliste avec un mur blanc, un sol en contreplaqué, aucune cheminée, un bureau intégré et un sol marron.
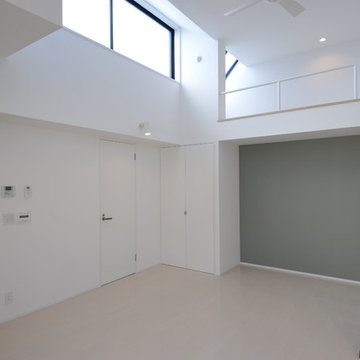
Réalisation d'un petit bureau design de type studio avec un mur gris, un sol en contreplaqué et un sol blanc.
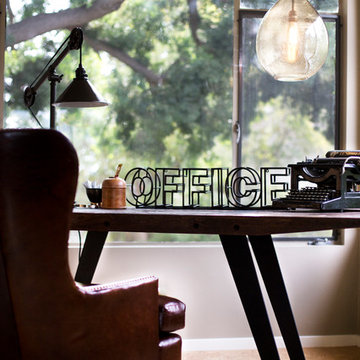
Cette photo montre un petit bureau industriel avec un mur beige, un sol en liège et un bureau indépendant.
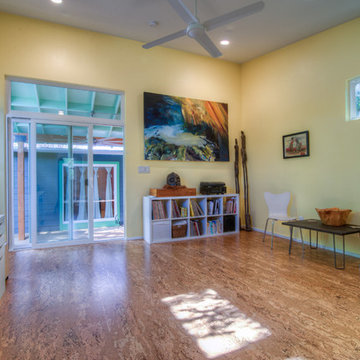
Idée de décoration pour un petit bureau design de type studio avec un mur blanc, un sol en liège, aucune cheminée, un bureau indépendant et un sol marron.
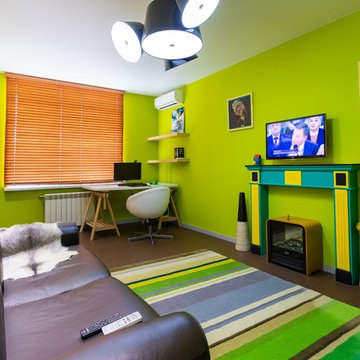
http://студияюмис.рф/ Юрий Федяев
Cette photo montre un bureau tendance de taille moyenne avec un mur jaune, un sol en liège, une cheminée standard, un manteau de cheminée en bois, un bureau indépendant et un sol marron.
Cette photo montre un bureau tendance de taille moyenne avec un mur jaune, un sol en liège, une cheminée standard, un manteau de cheminée en bois, un bureau indépendant et un sol marron.
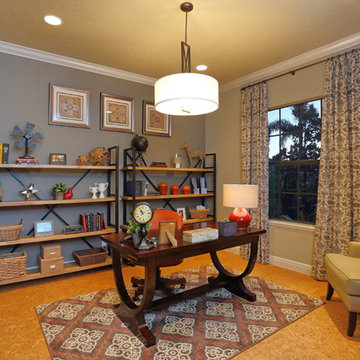
Inspired by the laid-back California lifestyle, the Baylin’s many windows fill the house upstairs and down with a welcoming light that lends it a casual-contemporary feel. Of course, there’s nothing casual about the detailed craftsmanship or state-of-the-art technologies and appliances that make this a Cannon classic.
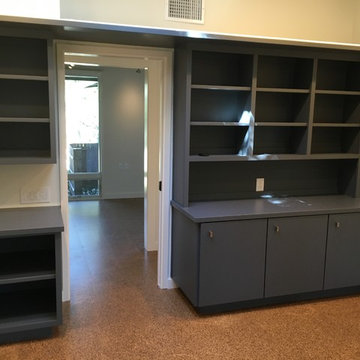
Remodeled ground floor office. New skylight balances the light in the room. Uplights above cabinets brighten the ceiling at night. Vertical hall lights at hall, as seen from library alcove. Stained pine ceiling.
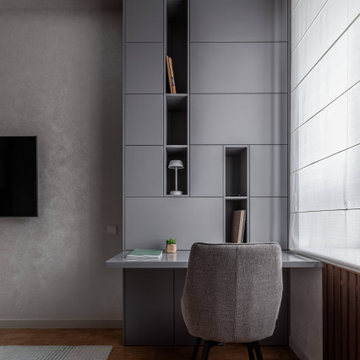
Inspiration pour un bureau design de taille moyenne avec un mur gris, un sol en liège et un bureau intégré.
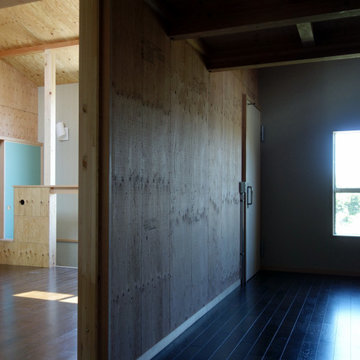
左は明るく開放的なLDK。右は仄暗く閉じた個室。この二つの空間を行き来する。窓から視線は開けた眺望へ。個室にはロフトも。
Idée de décoration pour un petit bureau design en bois avec un mur marron, un sol en contreplaqué, aucune cheminée, un sol marron et un plafond en bois.
Idée de décoration pour un petit bureau design en bois avec un mur marron, un sol en contreplaqué, aucune cheminée, un sol marron et un plafond en bois.
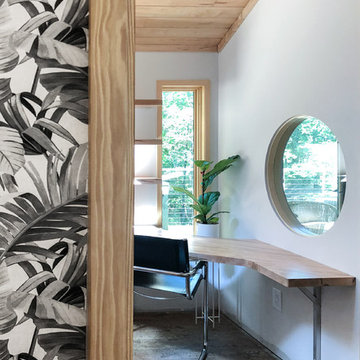
Custom cabinetry in wormy maple in the home office.
Aménagement d'un bureau contemporain de taille moyenne avec un mur blanc, un sol en liège, un bureau intégré et un sol marron.
Aménagement d'un bureau contemporain de taille moyenne avec un mur blanc, un sol en liège, un bureau intégré et un sol marron.
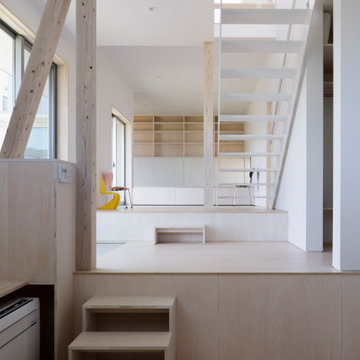
Aménagement d'un bureau contemporain de taille moyenne et de type studio avec un mur blanc, un sol en contreplaqué, un bureau intégré, un sol blanc, un plafond en papier peint et du papier peint.
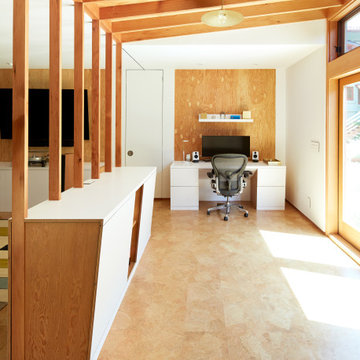
Cette photo montre un petit bureau tendance en bois de type studio avec un mur blanc, un sol en liège, aucune cheminée, un bureau intégré, un sol marron et poutres apparentes.
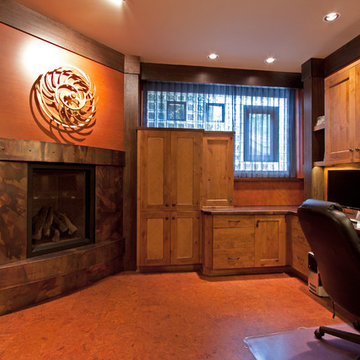
Father-daughter side by side work spaces. Glass block brings in natural light. "Stopped in glass" panels break up the monotony and allow for garden view. The larger window is "tilt-in" design by Marvin.
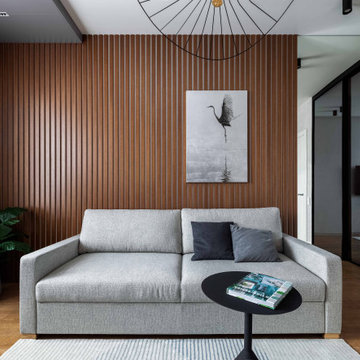
Cette image montre un bureau design de taille moyenne avec un mur gris, un sol en liège et un bureau intégré.

この家の最奥にある書斎。左下の明かりは1階のリビングからのもの。
Photo by Sugino Kei
Idées déco pour un bureau scandinave de taille moyenne avec un mur blanc, un sol en contreplaqué, aucune cheminée, un bureau intégré et un sol beige.
Idées déco pour un bureau scandinave de taille moyenne avec un mur blanc, un sol en contreplaqué, aucune cheminée, un bureau intégré et un sol beige.
Idées déco de bureaux avec un sol en contreplaqué et un sol en liège
8