Idées déco de bureaux avec un sol en liège et sol en stratifié
Trier par :
Budget
Trier par:Populaires du jour
161 - 180 sur 2 340 photos
1 sur 3
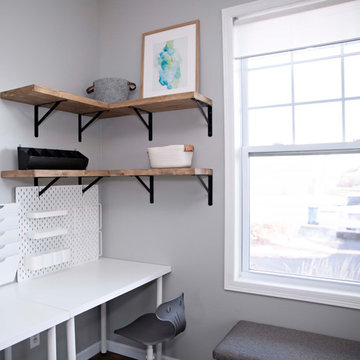
This in-home daycare needed a durable design, extra table space, storage galore and a lot of seating. This home office corner combines all of the above, with affordable desk space, reclaimed wood shelves, and neutral gray color schemes.
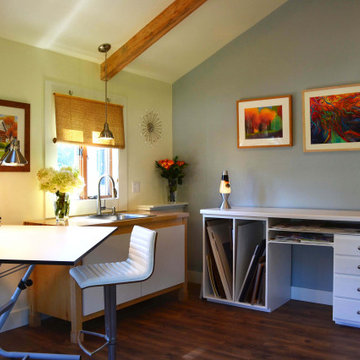
This space started out as a dated 80's in-law apartment, with too much kitchen cabinetry for the size of the room and a purple pink bathroom with plastic shower pan. This remodel allows for the space to be converted back to an apartment at a later date.
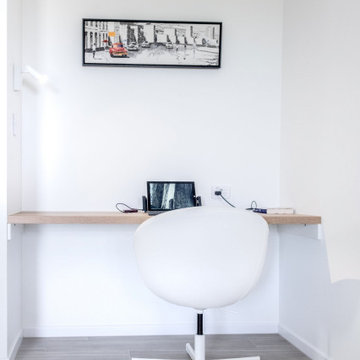
A study nook to check emails, stay in touch or a work from home option to keep you away from the city office.
Réalisation d'un petit bureau marin avec un mur blanc, sol en stratifié, un bureau intégré et un sol gris.
Réalisation d'un petit bureau marin avec un mur blanc, sol en stratifié, un bureau intégré et un sol gris.
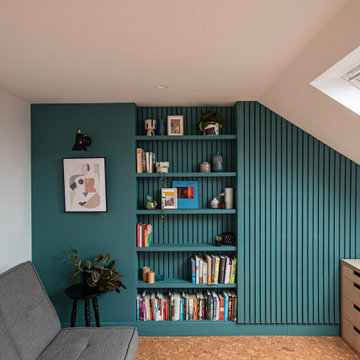
Contemporary home office in loft conversion. This space is designed to be multi-functional as an office space and guest room. The finishes are have been considered for their sustainability and where possible waste or left over materials have been re-used in the design. The flooring is cork and the wall panelling and shelves are made from re-purposed floor boards left over from the ground floor refurbishment.
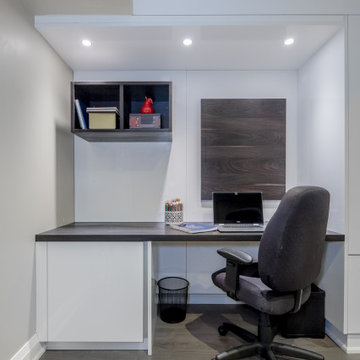
We built a multi-function wall-to-wall TV/entertainment and home office unit along a long wall in a basement. Our clients had 2 small children and already spent a lot of time in their basement, but needed a modern design solution to house their TV, video games, provide more storage, have a home office workspace, and conceal a protruding foundation wall.
We designed a TV niche and open shelving for video game consoles and games, open shelving for displaying decor, overhead and side storage, sliding shelving doors, desk and side storage, open shelving, electrical panel hidden access, power and USB ports, and wall panels to create a flush cabinetry appearance.
These custom cabinets were designed by O.NIX Kitchens & Living and manufactured in Italy by Biefbi Cucine in high gloss laminate and dark brown wood laminate.
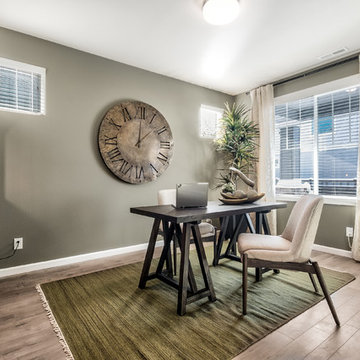
Spacious home office. The desk is made of clean lines that give the office a sleak functional look.
Exemple d'un bureau moderne de taille moyenne avec sol en stratifié, aucune cheminée, un bureau indépendant, un sol gris et un mur gris.
Exemple d'un bureau moderne de taille moyenne avec sol en stratifié, aucune cheminée, un bureau indépendant, un sol gris et un mur gris.
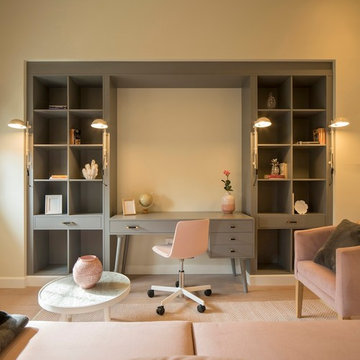
Proyecto de interiorismo, dirección y ejecución de obra: Sube Interiorismo www.subeinteriorismo.com
Fotografía Erlantz Biderbost
Idées déco pour un grand bureau classique avec un mur beige, sol en stratifié et un sol beige.
Idées déco pour un grand bureau classique avec un mur beige, sol en stratifié et un sol beige.
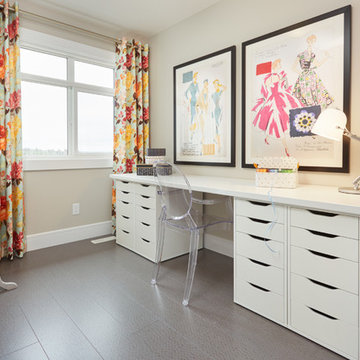
Exemple d'un bureau atelier chic de taille moyenne avec un mur beige, un sol en liège et un bureau indépendant.
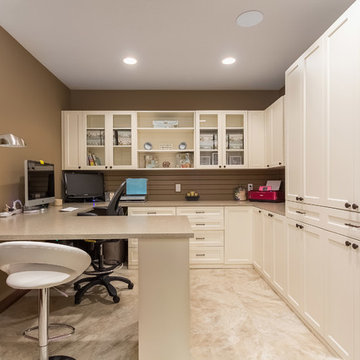
Home office/craft room with crisp white custom cabinets. ©Finished Basement Company
Cette image montre un bureau traditionnel de taille moyenne avec un mur marron, sol en stratifié, aucune cheminée, un bureau intégré et un sol beige.
Cette image montre un bureau traditionnel de taille moyenne avec un mur marron, sol en stratifié, aucune cheminée, un bureau intégré et un sol beige.
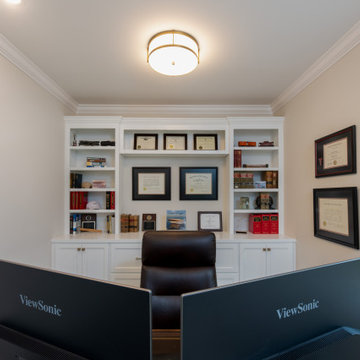
Originally built in 1990 the Heady Lakehouse began as a 2,800SF family retreat and now encompasses over 5,635SF. It is located on a steep yet welcoming lot overlooking a cove on Lake Hartwell that pulls you in through retaining walls wrapped with White Brick into a courtyard laid with concrete pavers in an Ashlar Pattern. This whole home renovation allowed us the opportunity to completely enhance the exterior of the home with all new LP Smartside painted with Amherst Gray with trim to match the Quaker new bone white windows for a subtle contrast. You enter the home under a vaulted tongue and groove white washed ceiling facing an entry door surrounded by White brick.
Once inside you’re encompassed by an abundance of natural light flooding in from across the living area from the 9’ triple door with transom windows above. As you make your way into the living area the ceiling opens up to a coffered ceiling which plays off of the 42” fireplace that is situated perpendicular to the dining area. The open layout provides a view into the kitchen as well as the sunroom with floor to ceiling windows boasting panoramic views of the lake. Looking back you see the elegant touches to the kitchen with Quartzite tops, all brass hardware to match the lighting throughout, and a large 4’x8’ Santorini Blue painted island with turned legs to provide a note of color.
The owner’s suite is situated separate to one side of the home allowing a quiet retreat for the homeowners. Details such as the nickel gap accented bed wall, brass wall mounted bed-side lamps, and a large triple window complete the bedroom. Access to the study through the master bedroom further enhances the idea of a private space for the owners to work. It’s bathroom features clean white vanities with Quartz counter tops, brass hardware and fixtures, an obscure glass enclosed shower with natural light, and a separate toilet room.
The left side of the home received the largest addition which included a new over-sized 3 bay garage with a dog washing shower, a new side entry with stair to the upper and a new laundry room. Over these areas, the stair will lead you to two new guest suites featuring a Jack & Jill Bathroom and their own Lounging and Play Area.
The focal point for entertainment is the lower level which features a bar and seating area. Opposite the bar you walk out on the concrete pavers to a covered outdoor kitchen feature a 48” grill, Large Big Green Egg smoker, 30” Diameter Evo Flat-top Grill, and a sink all surrounded by granite countertops that sit atop a white brick base with stainless steel access doors. The kitchen overlooks a 60” gas fire pit that sits adjacent to a custom gunite eight sided hot tub with travertine coping that looks out to the lake. This elegant and timeless approach to this 5,000SF three level addition and renovation allowed the owner to add multiple sleeping and entertainment areas while rejuvenating a beautiful lake front lot with subtle contrasting colors.
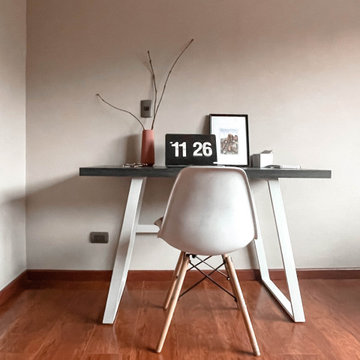
Réalisation d'un petit bureau nordique avec un mur blanc, sol en stratifié, un bureau indépendant, un sol marron et différents habillages de murs.
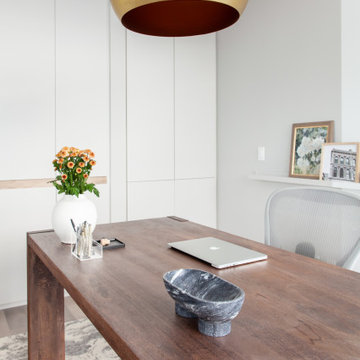
Changed layout to open up study to living room. Closed off original door opening for more storage.
Réalisation d'un bureau minimaliste de taille moyenne avec un mur beige, sol en stratifié, aucune cheminée, un bureau indépendant et un sol marron.
Réalisation d'un bureau minimaliste de taille moyenne avec un mur beige, sol en stratifié, aucune cheminée, un bureau indépendant et un sol marron.
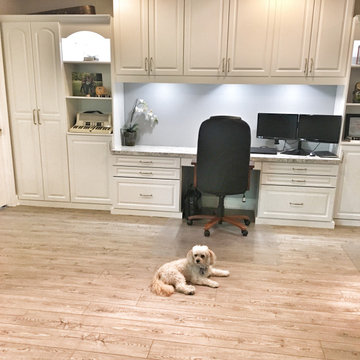
These clients were looking for a multi-purpose office and craft area with a mix of open and closed storage. Complete with gift wrap storage, file drawers, pull-out trays this custom office and craft room serves every member of the home in a different way. Finishes include a white melamine structure, laminate countertop, raised panel doors and drawers, crown molding and decorative brushed nickel hardware.
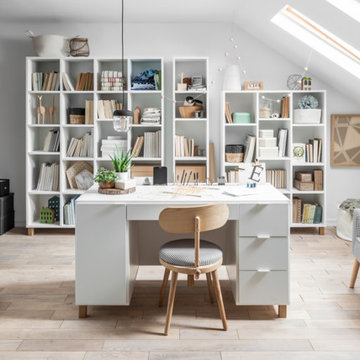
Our "Simple" Collection for home offices. Included in the photo are the "Simple Desk" with oak legs and three of our functional storage units. From left to right, "Simple Wide Bookshelf", "Simple Narrow Bookshelf" and "Simple Low Bookshelf".
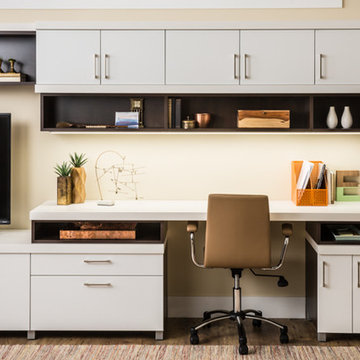
Idées déco pour un bureau contemporain de taille moyenne avec un mur beige, sol en stratifié, aucune cheminée, un bureau indépendant et un sol marron.
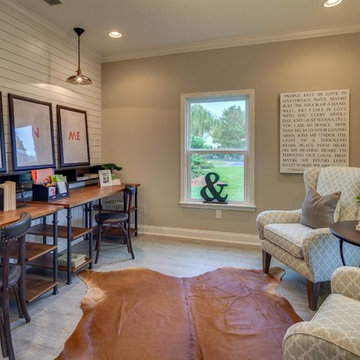
Réalisation d'un bureau champêtre de taille moyenne avec un mur beige, sol en stratifié, aucune cheminée et un bureau indépendant.
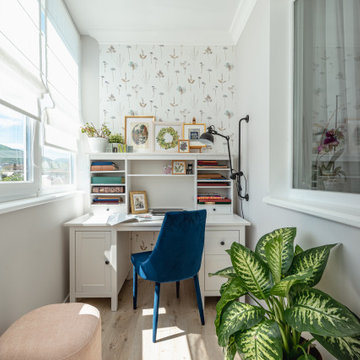
Cette image montre un petit bureau traditionnel avec un mur beige, sol en stratifié, un bureau indépendant, un sol beige et du papier peint.
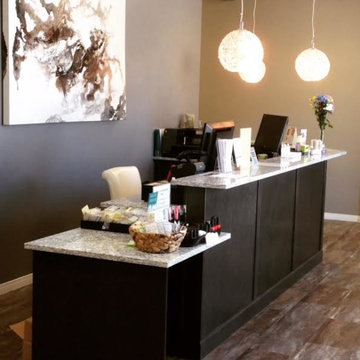
Touren Door Style,
Maple Wood,
Color- Thunder,
Quartz Countertop- Mount Norquay
Features:
Furniture Base, and
Wainscot Trim
Light Fixture:
Kendal Lighting PF40-6LPE-CH
Builder:
Ofrim Project Management
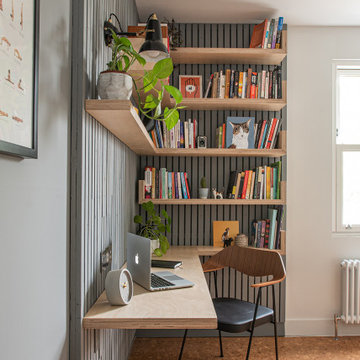
Interior design of home office for clients in Walthamstow village. The interior scheme re-uses left over building materials where possible. The old floor boards were repurposed to create wall cladding and a system to hang the shelving and desk from. Sustainability where possible is key to the design. We chose to use cork flooring for it environmental and acoustic properties and kept the existing window to minimise unnecessary waste.
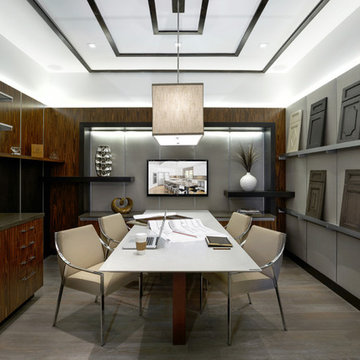
Idée de décoration pour un petit bureau design avec un mur gris, un sol en liège, aucune cheminée et un bureau intégré.
Idées déco de bureaux avec un sol en liège et sol en stratifié
9