Idées déco de bureaux avec un sol en liège et tomettes au sol
Trier par :
Budget
Trier par:Populaires du jour
121 - 140 sur 502 photos
1 sur 3
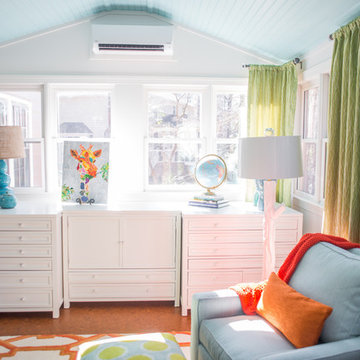
Scrapbooking room
custom draperies
painted wood ceiling
Inspiration pour un bureau traditionnel de taille moyenne avec un mur blanc, un sol en liège et un bureau indépendant.
Inspiration pour un bureau traditionnel de taille moyenne avec un mur blanc, un sol en liège et un bureau indépendant.
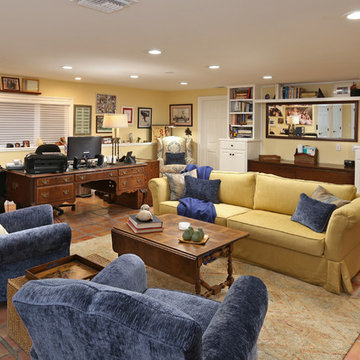
We were hired to select all new fabric, space planning, lighting, and paint colors in this three-story home. Our client decided to do a remodel and to install an elevator to be able to reach all three levels in their forever home located in Redondo Beach, CA.
We selected close to 200 yards of fabric to tell a story and installed all new window coverings, and reupholstered all the existing furniture. We mixed colors and textures to create our traditional Asian theme.
We installed all new LED lighting on the first and second floor with either tracks or sconces. We installed two chandeliers, one in the first room you see as you enter the home and the statement fixture in the dining room reminds me of a cherry blossom.
We did a lot of spaces planning and created a hidden office in the family room housed behind bypass barn doors. We created a seating area in the bedroom and a conversation area in the downstairs.
I loved working with our client. She knew what she wanted and was very easy to work with. We both expanded each other's horizons.
Tom Queally Photography
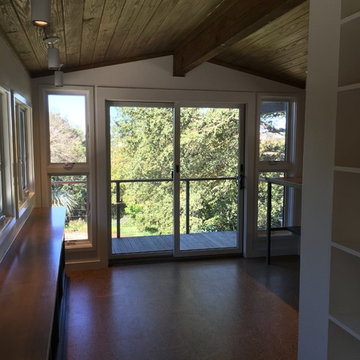
The second level office 'Nest' addition pops out of the low-slung original metal roof. Ceiling height is kept low to minimize the scale at the front of the home. Cork floors, stained pine ceiling decking. Light from four directions. Cable railing at balcony is barely visible.
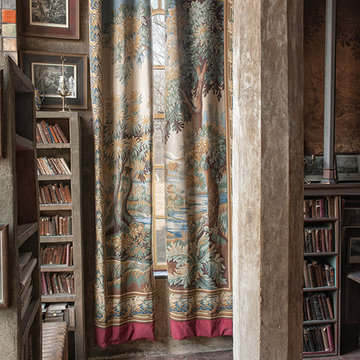
Library Window Treatment
All the original furnishings, prints and artifacts are still in place with the exception of textiles. By the 1970's most of the textiles were quite faded and fibers on the back of window treatments had started to crumble. To protect the remnants, any textiles that were not permanently affixed to the wall were moved to climate controlled storage. Working with staff at the Mercer Museum and Fonthill Castle, we examined these remnants and reviewed research documents. Copies of Mercer's receipts for fabric purchases are still on file! Using this information we sourced new materials and had our workroom custom replicate the original design.
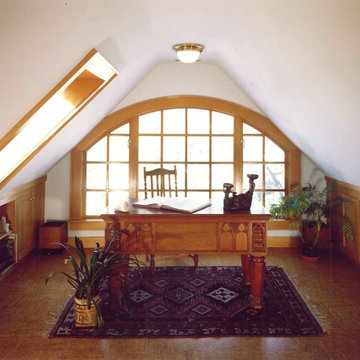
Photo copyright William Hegy
Inspiration pour un petit bureau craftsman avec un mur blanc, un sol en liège, aucune cheminée et un bureau indépendant.
Inspiration pour un petit bureau craftsman avec un mur blanc, un sol en liège, aucune cheminée et un bureau indépendant.
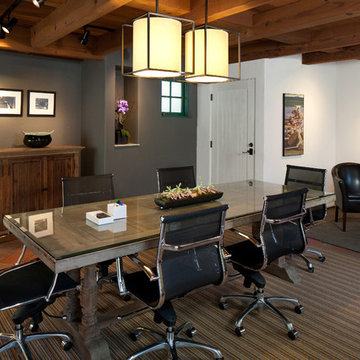
Holly Lepere
Cette image montre un grand bureau minimaliste avec un mur blanc, tomettes au sol et un bureau indépendant.
Cette image montre un grand bureau minimaliste avec un mur blanc, tomettes au sol et un bureau indépendant.
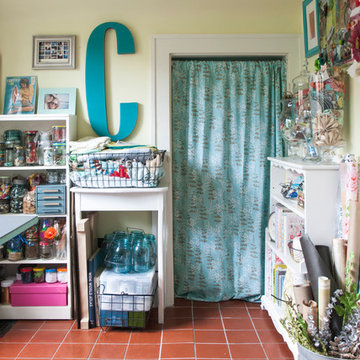
When it comes to craft supplies, it can be a challenge to keep everything well organized. One thing that Chelsea can't get enough of is the wire basket. " I just can't seem to get rid of [them]', she explains. "I have way more than I need at the moment, but I can't bare to part with them because they can be so handy". In her upstairs craft room, she uses them to contain fabric samples as well as other goods, such as card stock and small boxes.
Photo: Adrienne DeRosa Photography © 2014 Houzz
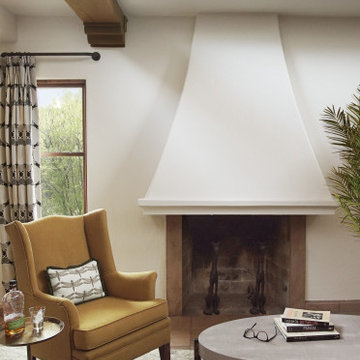
Heather Ryan, Interior Designer
H.Ryan Studio - Scottsdale, AZ
www.hryanstudio.com
Cette image montre un bureau de type studio avec un mur blanc, tomettes au sol, une cheminée standard, un manteau de cheminée en brique, un bureau indépendant, un sol marron et un plafond en bois.
Cette image montre un bureau de type studio avec un mur blanc, tomettes au sol, une cheminée standard, un manteau de cheminée en brique, un bureau indépendant, un sol marron et un plafond en bois.
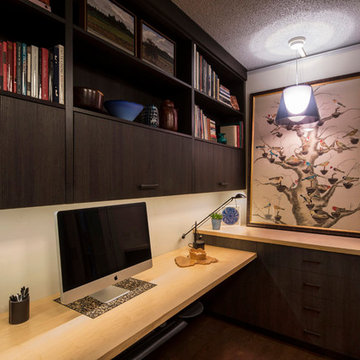
Keeping storage up above the desk space allows for more work space at the desk level where it's needed. Photo: Dan Kvitka
Réalisation d'un petit bureau design avec un sol en liège et un bureau intégré.
Réalisation d'un petit bureau design avec un sol en liège et un bureau intégré.
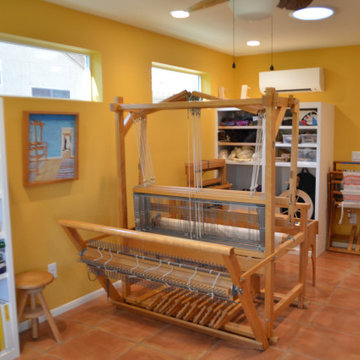
Cette image montre un bureau atelier avec un mur jaune, tomettes au sol, un bureau intégré et un sol orange.
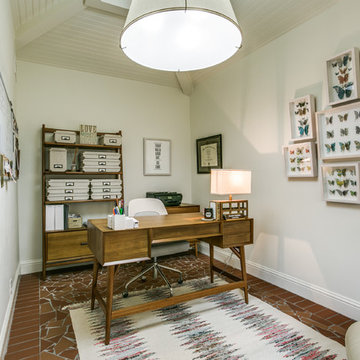
Idée de décoration pour un bureau tradition avec un mur blanc, tomettes au sol, un bureau indépendant et un sol marron.
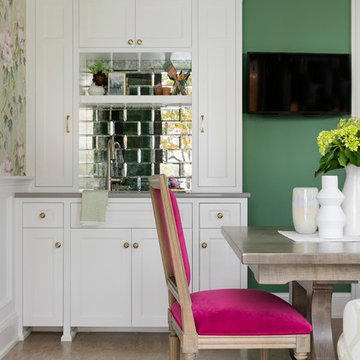
Her Office will primarily serve as a craft room for her and kids, so we did a cork floor that would be easy to clean and still comfortable to sit on. The fabrics are all indoor/outdoor and commercial grade for durability. We wanted to maintain a girly look so we added really feminine touches with the crystal chandelier, floral accessories to match the wallpaper and pink accents through out the room to really pop against the green.
Photography: Spacecrafting
Builder: John Kraemer & Sons
Countertop: Cambria- Queen Anne
Paint (walls): Benjamin Moore Fairmont Green
Paint (cabinets): Benjamin Moore Chantilly Lace
Paint (ceiling): Benjamin Moore Beautiful in my Eyes
Wallpaper: Designers Guild, Floreale Natural
Chandelier: Creative Lighting
Hardware: Nob Hill
Furniture: Contact Designer- Laura Engen Interior Design
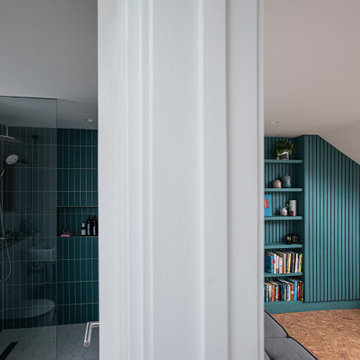
Contemporary home office in loft conversion. This space is designed to be multi-functional as an office space and guest room. The finishes are have been considered for their sustainability and where possible waste or left over materials have been re-used in the design. The flooring is cork and the wall panelling and shelves are made from re-purposed floor boards left over from the ground floor refurbishment.
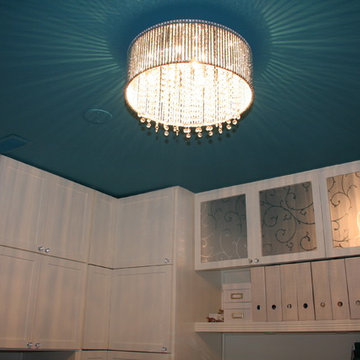
This is a bright home office, even though it is located in the basement. By doing shiny finishes and white walls it has kept the space bright and airy. To add interest the ceiling was painted in the teal accent colour. New custom built ins were added, to maximize storage, DIY projects such as the buffet was painted, and the slipper chair got a new slip cover, it helped keep the budget down. This small home office combines function, storage, and relaxation and style all in one.
Photo taken by: Personal Touch Interiors
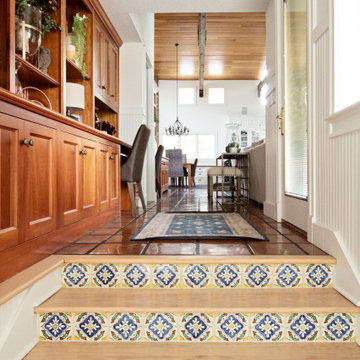
Réalisation d'un bureau champêtre de taille moyenne avec une bibliothèque ou un coin lecture, un mur blanc, tomettes au sol, une cheminée double-face, un manteau de cheminée en pierre de parement, un bureau intégré, un sol multicolore, poutres apparentes et boiseries.
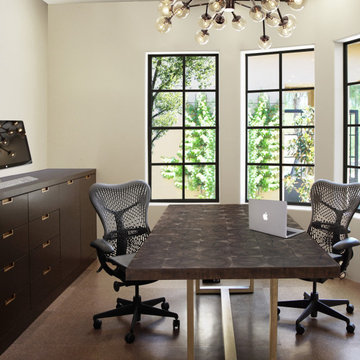
Heather Ryan, Interior Designer
H.Ryan Studio - Scottsdale, AZ
www.hryanstudio.com
Cette image montre un bureau traditionnel de taille moyenne avec un mur blanc, un sol en liège, un bureau indépendant et un sol marron.
Cette image montre un bureau traditionnel de taille moyenne avec un mur blanc, un sol en liège, un bureau indépendant et un sol marron.
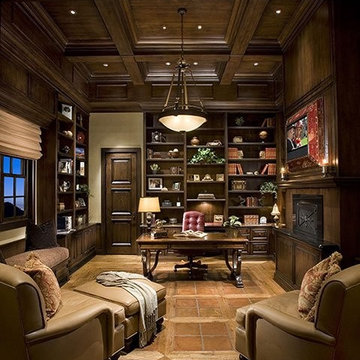
Aménagement d'un bureau méditerranéen avec une bibliothèque ou un coin lecture, un mur beige, tomettes au sol, un bureau indépendant et un sol orange.
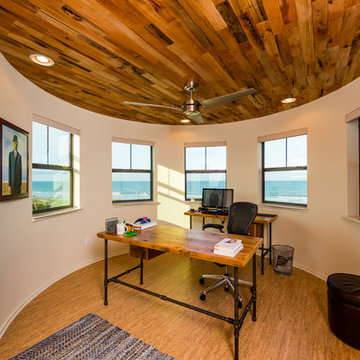
This contemporary take on the classic beach house combines the traditional cottage look with contemporary elements. Three floors contain 3,452 SF of living space with four bedrooms, three baths, game room and study. A dramatic three-story foyer with floating staircase, a private third floor master suite and ocean views from almost every room make this a one-of-a-kind home. Deremer Studios
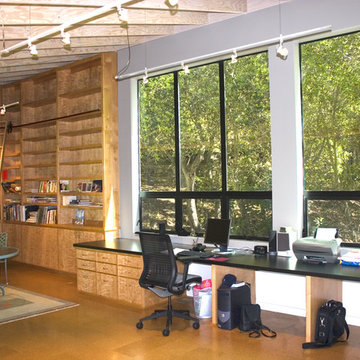
Photo credit: Thomas Timar
Cette image montre un petit bureau minimaliste de type studio avec un mur blanc, un sol en liège et un bureau intégré.
Cette image montre un petit bureau minimaliste de type studio avec un mur blanc, un sol en liège et un bureau intégré.
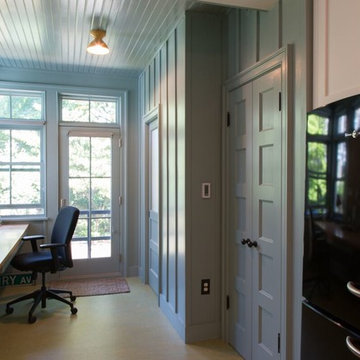
Cette image montre un bureau traditionnel de taille moyenne avec un mur gris, un sol en liège, aucune cheminée et un bureau intégré.
Idées déco de bureaux avec un sol en liège et tomettes au sol
7