Idées déco de bureaux avec un sol en linoléum et un bureau intégré
Trier par :
Budget
Trier par:Populaires du jour
101 - 113 sur 113 photos
1 sur 3
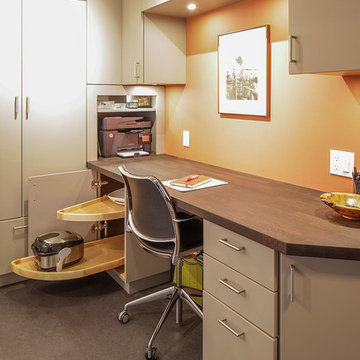
Francis Combes
Aménagement d'un petit bureau contemporain avec un mur orange, un sol en linoléum, aucune cheminée, un bureau intégré et un sol gris.
Aménagement d'un petit bureau contemporain avec un mur orange, un sol en linoléum, aucune cheminée, un bureau intégré et un sol gris.
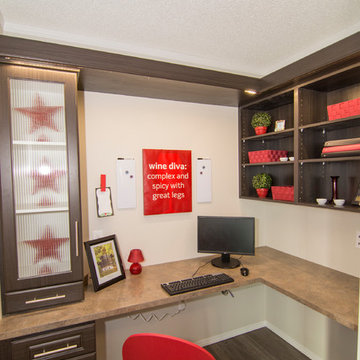
The Triple M smart desk features LED lighting and USB plugs to charge your devices. This corner nook home office is great for work or play!
Exemple d'un petit bureau tendance avec un mur blanc, un sol en linoléum et un bureau intégré.
Exemple d'un petit bureau tendance avec un mur blanc, un sol en linoléum et un bureau intégré.
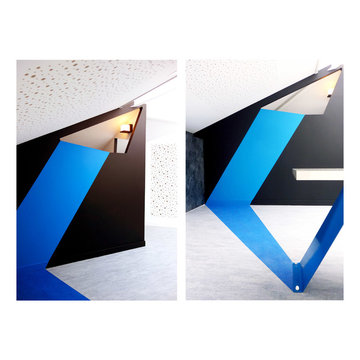
Entreprise PVE.
Bureaux et Salle de réunion.
Fin des travaux : Janvier 2014.
Spécialisée dans le traitement des eaux, la société PVE conçoit, réalise et installe des ouvrages en béton pour l’assainissement. Le concept architectural de la salle de réunion créée à l'étage du bâtiment était d'avoir un fil conducteur bleu qui guide les visiteurs depuis l'escalier jusqu'à la table de réunion dont le pied est l'aboutissement de cette ligne bleue. Cette table a été créée sur mesure pour répondre aux besoins de l'entreprise PVE.
Claire Lombard - InTempo - Architecte d'Intérieur
Photography by : www.alexandreproduction.fr
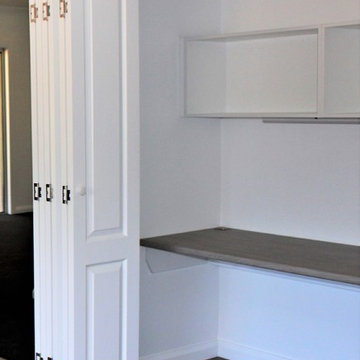
A study nook/ home office design that can be closed off from the living area by Alatalo Bros
Idées déco pour un bureau contemporain de taille moyenne avec un mur blanc, un sol en linoléum, un bureau intégré et un sol gris.
Idées déco pour un bureau contemporain de taille moyenne avec un mur blanc, un sol en linoléum, un bureau intégré et un sol gris.
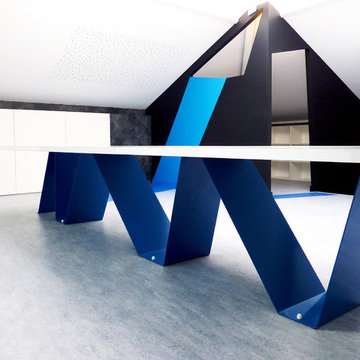
Entreprise PVE.
Bureaux et Salle de réunion.
Fin des travaux : Janvier 2014.
Spécialisée dans le traitement des eaux, la société PVE conçoit, réalise et installe des ouvrages en béton pour l’assainissement. Le concept architectural de la salle de réunion créée à l'étage du bâtiment était d'avoir un fil conducteur bleu qui guide les visiteurs depuis l'escalier jusqu'à la table de réunion dont le pied est l'aboutissement de cette ligne bleue. Cette table a été créée sur mesure pour répondre aux besoins de l'entreprise PVE.
Claire Lombard - InTempo - Architecte d'Intérieur
Photography by : www.alexandreproduction.fr
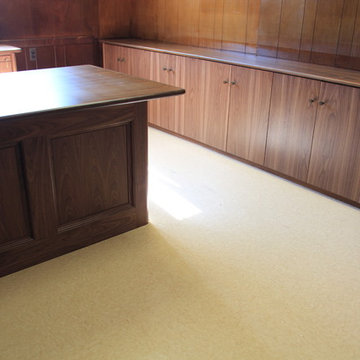
In August of 2011 the north east was hit by hurricane Irene. Northern New Jersey experienced major flooding. We were contacted by a woman who's office had experienced major damage due to flooding.
The scope of the project involved duplicating the existing office furniture. The original work was quite involved and the owner was unsure as how to proceed. We scheduled an appointment and met to discuss what the options were and to see what might be able to be salvaged. The picture herein are the end result of that meeting.
The bulk of the project is plain sliced Walnut veneer with a clear coat finish. One of the offices incorporates a Corian solid surface top which we were able to salvage. You will also see various custom lateral files, the drawers themselves constructed of Baltic birch plywood on full extension slides. Shelving units have a clear plain sliced Maple interior. Each office also has a custom made coat closet.
The existing units were disassembled and taken back to our shop where we deconstructed them, remanufactured them and then reinstalled the new finished project.
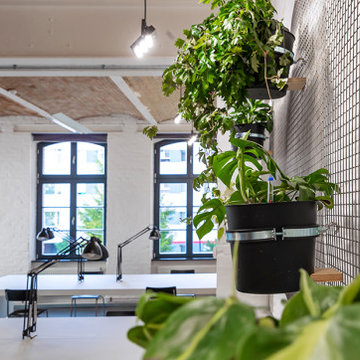
indoor farming xbürobegrünung xoffice xgreening xplants xinnenraumgrün xcoworking xbürogemeinschaft xarchitektur xinnenarchitektur xholz xsperrholz xlinoleum xfarn xraum im raum xbrick xgewölbe x
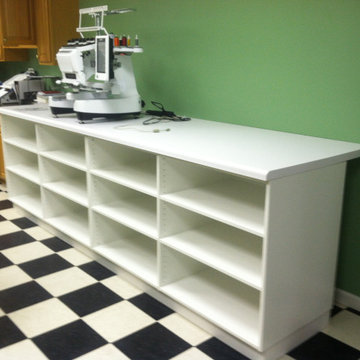
Inspiration pour un grand bureau traditionnel avec un mur vert, un sol en linoléum et un bureau intégré.
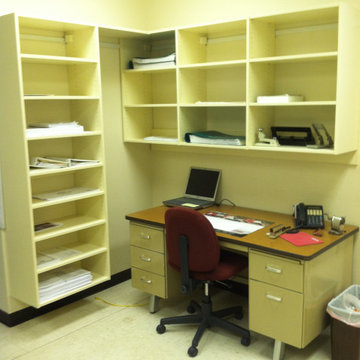
Cette photo montre un grand bureau chic avec un mur beige, un sol en linoléum, un bureau intégré et un sol beige.
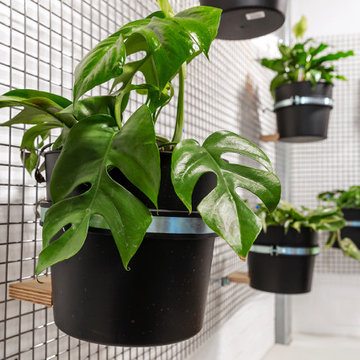
Exemple d'un bureau moderne de taille moyenne avec un mur blanc, un sol en linoléum, un bureau intégré, un sol gris, un plafond voûté et un mur en parement de brique.
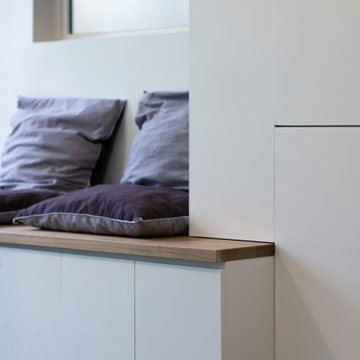
Cette photo montre un petit bureau tendance avec une bibliothèque ou un coin lecture, un mur blanc, un sol en linoléum, un bureau intégré et un sol gris.
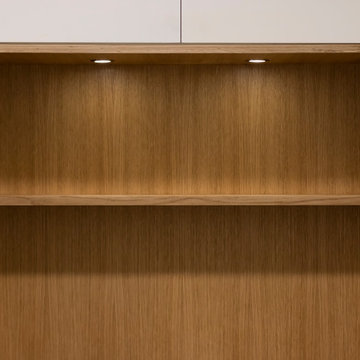
Exemple d'un petit bureau tendance avec un mur blanc, un sol en linoléum, un bureau intégré et un sol gris.
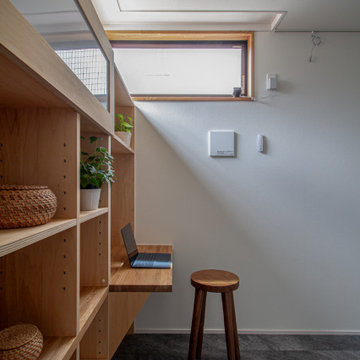
ワークスペースの造作デスクには、ハイサイドライトから優しいひかりが入ってきます。
Inspiration pour un bureau nordique de taille moyenne et de type studio avec un mur blanc, un sol en linoléum, un bureau intégré, un sol noir, un plafond en papier peint et du papier peint.
Inspiration pour un bureau nordique de taille moyenne et de type studio avec un mur blanc, un sol en linoléum, un bureau intégré, un sol noir, un plafond en papier peint et du papier peint.
Idées déco de bureaux avec un sol en linoléum et un bureau intégré
6