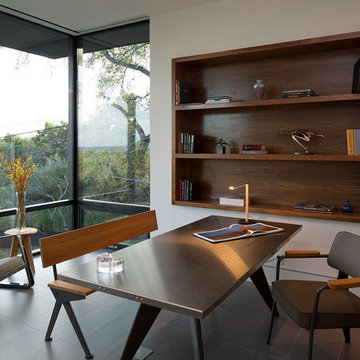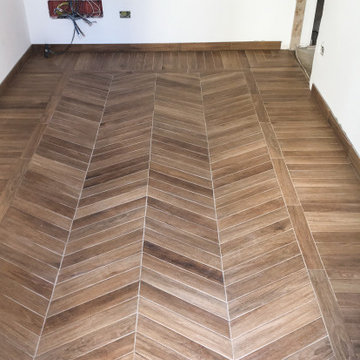Idées déco de bureaux avec un sol en linoléum et un sol en carrelage de porcelaine
Trier par :
Budget
Trier par:Populaires du jour
101 - 120 sur 2 389 photos
1 sur 3

Serenity Indian Wells luxury desert mansion modern home office views. Photo by William MacCollum.
Réalisation d'un très grand bureau minimaliste de type studio avec un mur blanc, un sol en carrelage de porcelaine, une cheminée double-face, un manteau de cheminée en pierre, un bureau indépendant, un sol blanc et un plafond décaissé.
Réalisation d'un très grand bureau minimaliste de type studio avec un mur blanc, un sol en carrelage de porcelaine, une cheminée double-face, un manteau de cheminée en pierre, un bureau indépendant, un sol blanc et un plafond décaissé.
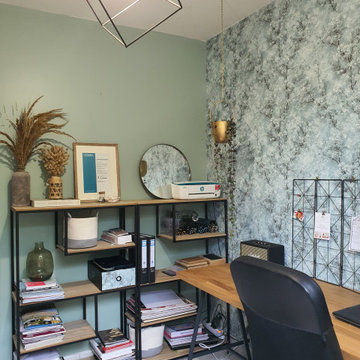
Dans une ambiance douce et lumineuse ce bureau donne envie de travailler.
Cette image montre un petit bureau nordique avec un mur vert, un sol en carrelage de porcelaine, un bureau indépendant, un sol blanc et du papier peint.
Cette image montre un petit bureau nordique avec un mur vert, un sol en carrelage de porcelaine, un bureau indépendant, un sol blanc et du papier peint.
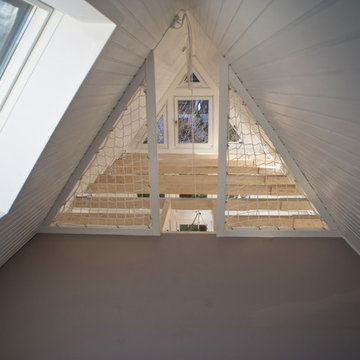
vorher nicht genutzter, unzugänglicher und dunkler Spitzboden. Jetzt Arbeitszimmer mit Blick ins Grüne
Fotograf: Tankred Helm Photography, Siegen
Aménagement d'un petit bureau scandinave avec un mur blanc, un sol en linoléum, un bureau indépendant et un sol gris.
Aménagement d'un petit bureau scandinave avec un mur blanc, un sol en linoléum, un bureau indépendant et un sol gris.
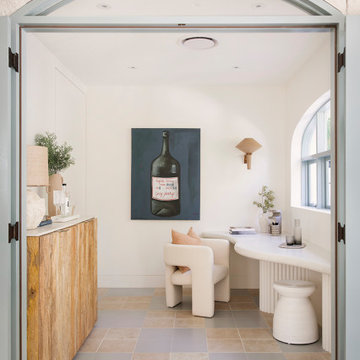
Another beautiful project by Three Birds Renovations. A little slice of Spain in Sydney. The owners will feel like they're on a Mediterranean island vaccay every day.
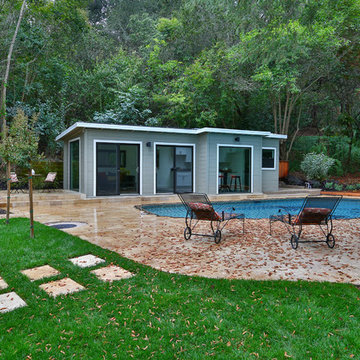
Exemple d'un bureau tendance de type studio avec un sol en carrelage de porcelaine.
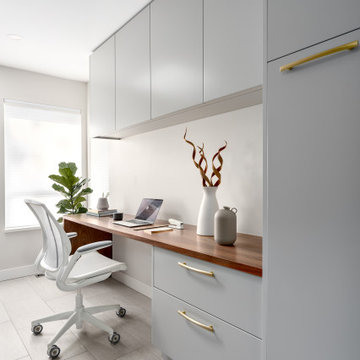
What comes to mind when you envision the perfect multi-faceted living spaces? Is it an expansive amount of counter space at which to cook, work, or entertain freely? Abundant and practical cabinet organization to keep clutter at bay and the space looking beautiful? Or perhaps the answer is all of the above, along with a cosy spot to retreat after the long day is complete.
The project we are sharing with you here has each of these elements in spades: spaces that combine beauty with function, promote comfort and relaxation, and make time at home enjoyable for this active family of three.
Our main focus was to remodel the kitchen, where we hoped to create a functional layout for everyday use. Our clients also hoped to incorporate a home office right into the kitchen itself.
However, the clients realized that renovation the kitchen alone wouldn’t create the full transformation they were looking for. Kitchens interact intimately with their adjacent spaces, especially family rooms, and we were determined to elevate their daily living experience from top to bottom.
We redesigned the kitchen and living area to increase work surfaces and storage solutions, create comfortable and luxurious spaces to unwind, and update the overall aesthetic to fit their more modern, collected taste. Here’s how it turned out…
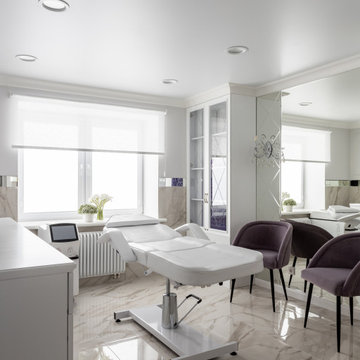
Интерьер кабинета в студии косметологии выполнен в светлый тонах, как акцент - сливовый цвет в креслах.
Idées déco pour un bureau classique de taille moyenne avec un mur blanc, un sol en carrelage de porcelaine et un sol blanc.
Idées déco pour un bureau classique de taille moyenne avec un mur blanc, un sol en carrelage de porcelaine et un sol blanc.
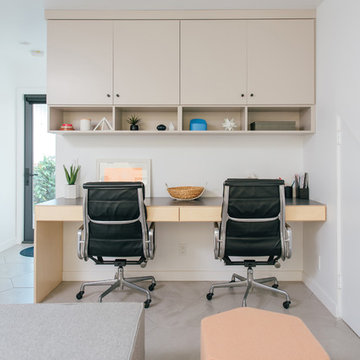
a custom double built-in desk and cabinetry allow for additional storage at the open living space and flexible furniture enable the open study to function in a variety of ways
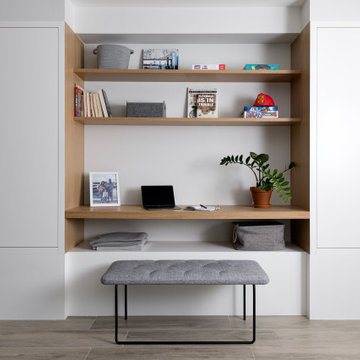
A brownstone cellar revitalized with custom built ins throughout for tv lounging, plenty of play space, and a fitness center.
Cette image montre un bureau design de taille moyenne avec un mur blanc, un sol en carrelage de porcelaine et un sol beige.
Cette image montre un bureau design de taille moyenne avec un mur blanc, un sol en carrelage de porcelaine et un sol beige.
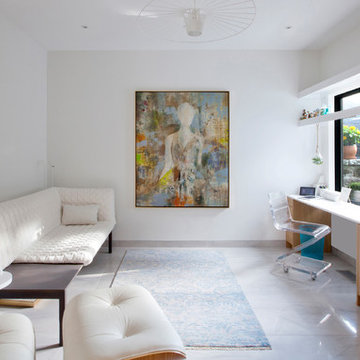
Home Office is furnished with built-in desk, modern furniture, and modern artwork - Architecture/Interiors/Renderings/Photography: HAUS | Architecture For Modern Lifestyles - Construction Manager: WERK | Building Modern
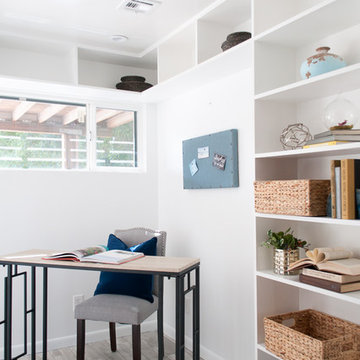
Rusty Gate Photography by Amy Weir
Inspiration pour un petit bureau nordique avec un sol en carrelage de porcelaine et un sol gris.
Inspiration pour un petit bureau nordique avec un sol en carrelage de porcelaine et un sol gris.
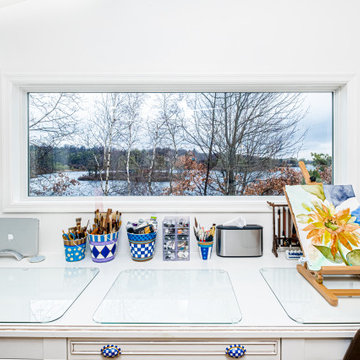
Beautiful view of the lake while sitting at your work area. Get inspiration from the outdoors.
Aménagement d'un bureau atelier éclectique de taille moyenne avec un mur blanc, un sol en carrelage de porcelaine, un bureau indépendant, un sol marron et un plafond voûté.
Aménagement d'un bureau atelier éclectique de taille moyenne avec un mur blanc, un sol en carrelage de porcelaine, un bureau indépendant, un sol marron et un plafond voûté.
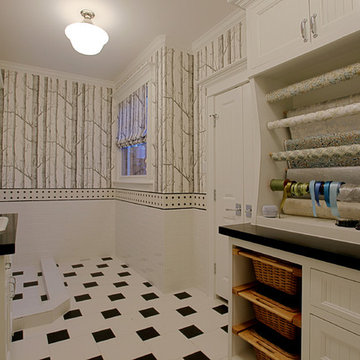
Stone Acorn Builders presents Houston's first Southern Living Showcase in 2012.
Idée de décoration pour un grand bureau atelier tradition avec un mur blanc, un sol en carrelage de porcelaine et aucune cheminée.
Idée de décoration pour un grand bureau atelier tradition avec un mur blanc, un sol en carrelage de porcelaine et aucune cheminée.
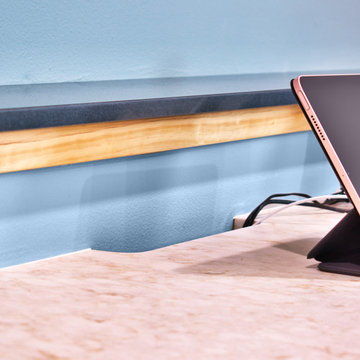
His and Hers Home office & recording Space.
Exemple d'un bureau craftsman de taille moyenne et de type studio avec un mur bleu, un sol en carrelage de porcelaine, un bureau intégré, un sol beige et un plafond décaissé.
Exemple d'un bureau craftsman de taille moyenne et de type studio avec un mur bleu, un sol en carrelage de porcelaine, un bureau intégré, un sol beige et un plafond décaissé.
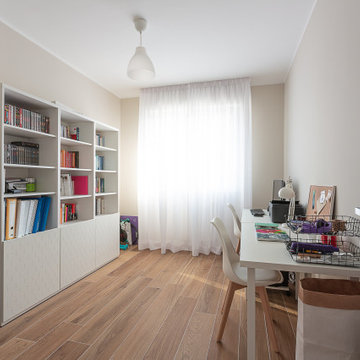
Aménagement d'un bureau scandinave de taille moyenne et de type studio avec un mur beige, un sol en carrelage de porcelaine et un bureau indépendant.
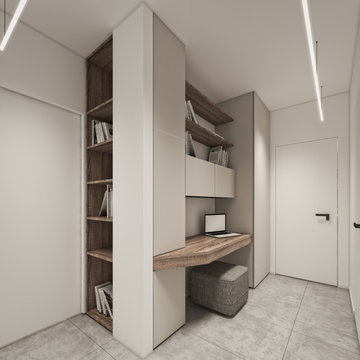
Exemple d'un petit bureau tendance avec un mur blanc, un sol en carrelage de porcelaine, un bureau intégré et un sol gris.
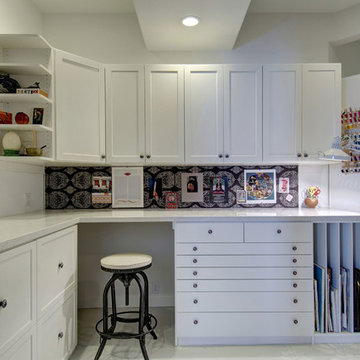
©Finished Basement Company
Great amount of storage and cabinet space to hide away art supplies and quilting material
Idée de décoration pour un bureau atelier tradition de taille moyenne avec un mur gris, un sol en carrelage de porcelaine, aucune cheminée, un bureau intégré et un sol blanc.
Idée de décoration pour un bureau atelier tradition de taille moyenne avec un mur gris, un sol en carrelage de porcelaine, aucune cheminée, un bureau intégré et un sol blanc.
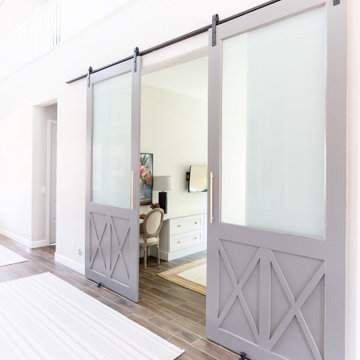
This custom space was once a dining room and has transformed into a home office. Clean and neutral with a touch of coastal....makes this space feel great when working in it.
Idées déco de bureaux avec un sol en linoléum et un sol en carrelage de porcelaine
6
