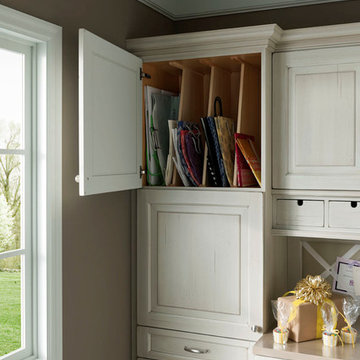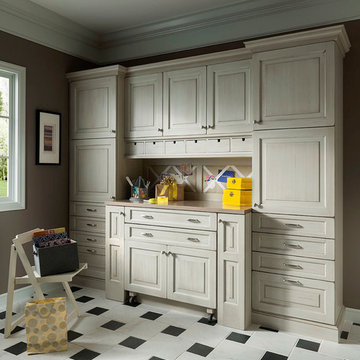Idées déco de bureaux avec un sol en marbre et tomettes au sol
Trier par :
Budget
Trier par:Populaires du jour
81 - 100 sur 757 photos
1 sur 3
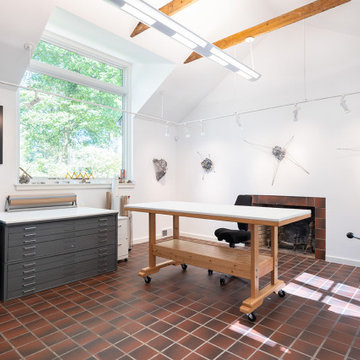
The studio was opened-up with a new cathedral ceiling, new windows and re-designed electric lighting. The original wood-burning fireplace and quarry tile flooring were retained.
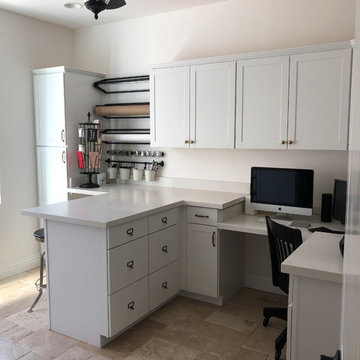
The original formal dining room was a wasted space for the homeowner. By enclosing the room we created a craft room and home office. Cabinets purchased at Lowe's were installed with quartz countertops and Restoration Hardware oil rubbed bronze pulls. The space is now used daily for kid's projects, work from home, and provides extra storage space.
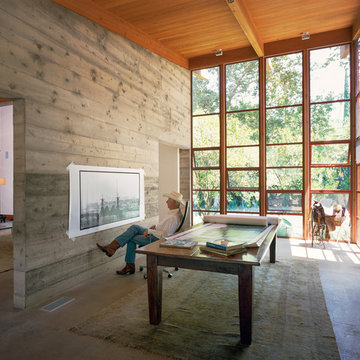
Located on an extraordinary hillside site above the San Fernando Valley, the Sherman Residence was designed to unite indoors and outdoors. The house is made up of as a series of board-formed concrete, wood and glass pavilions connected via intersticial gallery spaces that together define a central courtyard. From each room one can see the rich and varied landscape, which includes indigenous large oaks, sycamores, “working” plants such as orange and avocado trees, palms and succulents. A singular low-slung wood roof with deep overhangs shades and unifies the overall composition.
CLIENT: Jerry & Zina Sherman
PROJECT TEAM: Peter Tolkin, John R. Byram, Christopher Girt, Craig Rizzo, Angela Uriu, Eric Townsend, Anthony Denzer
ENGINEERS: Joseph Perazzelli (Structural), John Ott & Associates (Civil), Brian A. Robinson & Associates (Geotechnical)
LANDSCAPE: Wade Graham Landscape Studio
CONSULTANTS: Tree Life Concern Inc. (Arborist), E&J Engineering & Energy Designs (Title-24 Energy)
GENERAL CONTRACTOR: A-1 Construction
PHOTOGRAPHER: Peter Tolkin, Grant Mudford
AWARDS: 2001 Excellence Award Southern California Ready Mixed Concrete Association
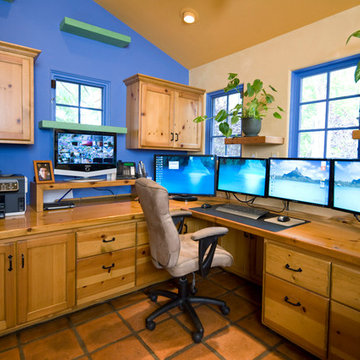
Custom-built desk offers all of the storage and space needed for this wired home. © Holly Lepere
Cette photo montre un bureau éclectique avec un mur bleu, tomettes au sol et un bureau intégré.
Cette photo montre un bureau éclectique avec un mur bleu, tomettes au sol et un bureau intégré.
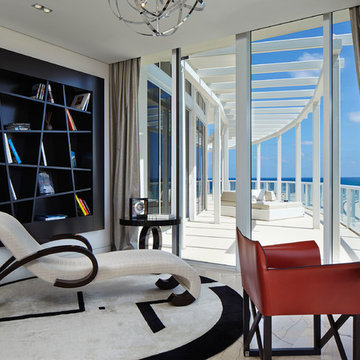
Idées déco pour un grand bureau contemporain avec un mur blanc, un sol en marbre et un bureau indépendant.
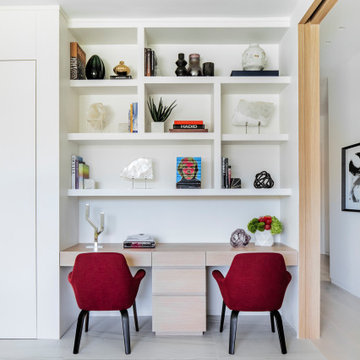
Cette image montre un bureau minimaliste avec un mur blanc, un sol en marbre, un bureau intégré et un sol blanc.
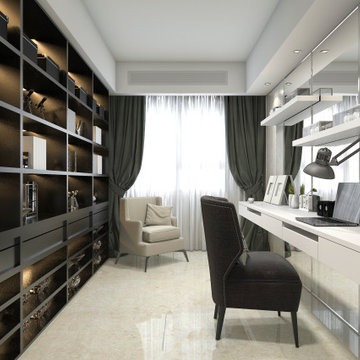
Aménagement d'un bureau en bois de taille moyenne avec un mur gris, un sol en marbre, un bureau intégré, un sol beige et un plafond décaissé.
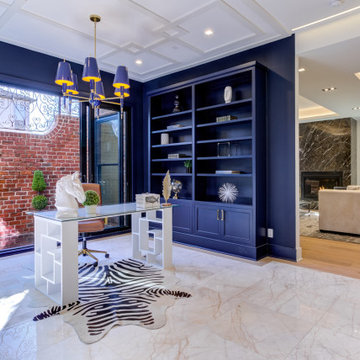
Idée de décoration pour un bureau tradition en bois de taille moyenne avec une bibliothèque ou un coin lecture, un mur bleu, un sol en marbre, un bureau indépendant et un plafond en bois.
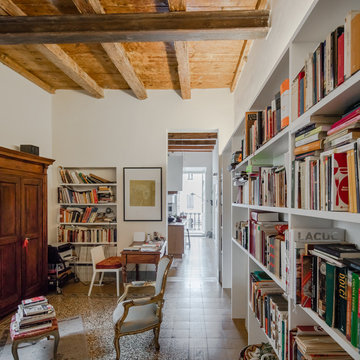
João Morgado, Fotografia de arquitectura
Exemple d'un bureau méditerranéen de taille moyenne avec une bibliothèque ou un coin lecture, un mur blanc, un sol en marbre, un bureau indépendant et un sol multicolore.
Exemple d'un bureau méditerranéen de taille moyenne avec une bibliothèque ou un coin lecture, un mur blanc, un sol en marbre, un bureau indépendant et un sol multicolore.
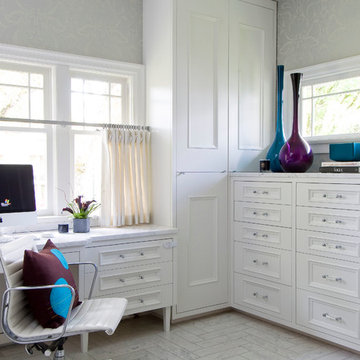
Cette image montre un bureau traditionnel de taille moyenne avec un sol en marbre, un mur blanc, aucune cheminée, un bureau intégré et un sol blanc.
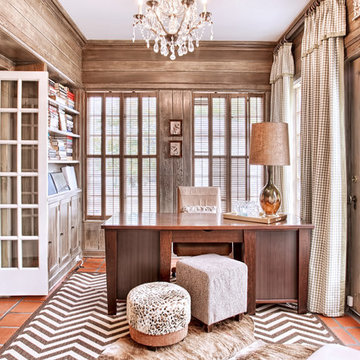
Look2 Home Marketing Champaign
PeggykMonahan
Réalisation d'un bureau tradition avec tomettes au sol et un bureau indépendant.
Réalisation d'un bureau tradition avec tomettes au sol et un bureau indépendant.
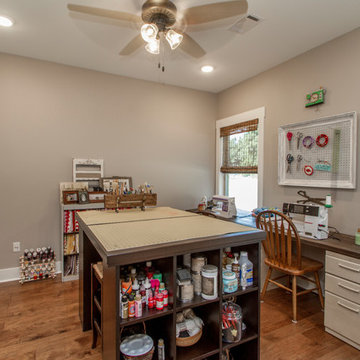
Inspiration pour un grand bureau atelier traditionnel avec un mur gris, un sol en marbre, aucune cheminée, un bureau indépendant et un sol marron.
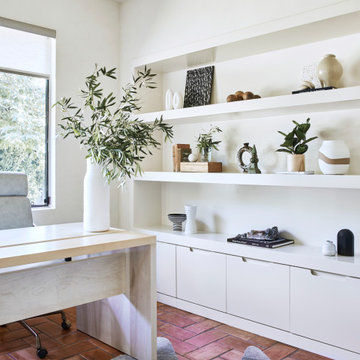
Idée de décoration pour un bureau tradition de taille moyenne avec un mur blanc, tomettes au sol et un bureau indépendant.
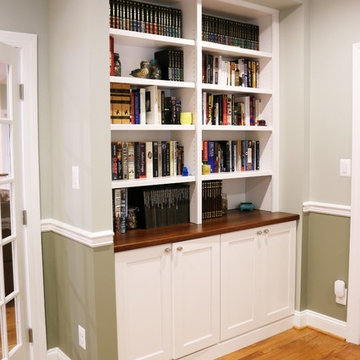
These built-in cabinets in the study (repeated on the other side of the glass door as well) lend an air of formality to the study. They are great for storage, and the niche walls built around them give them a stately look.
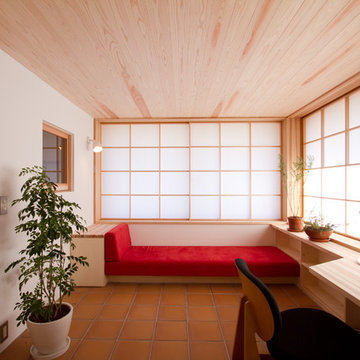
Photo by:Tsutomu Yamada
Cette image montre un bureau asiatique avec un mur blanc, tomettes au sol et un bureau intégré.
Cette image montre un bureau asiatique avec un mur blanc, tomettes au sol et un bureau intégré.
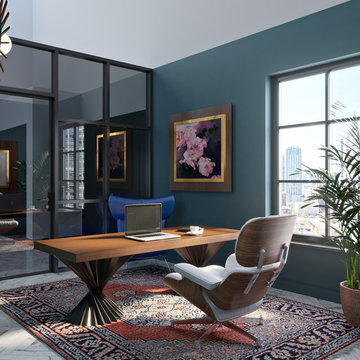
Réalisation d'un bureau design de taille moyenne avec un mur bleu, un sol en marbre, un bureau indépendant et un sol blanc.

Exemple d'un très grand bureau moderne avec une bibliothèque ou un coin lecture, un mur gris, un sol en marbre, aucune cheminée, un bureau indépendant et un sol blanc.
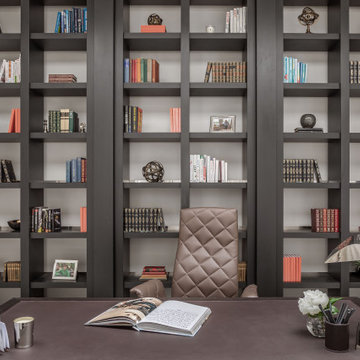
Cette image montre un grand bureau traditionnel avec un mur blanc, un sol en marbre, un bureau indépendant et un sol gris.
Idées déco de bureaux avec un sol en marbre et tomettes au sol
5
