Idées déco de bureaux avec un sol en travertin et un bureau intégré
Trier par :
Budget
Trier par:Populaires du jour
101 - 117 sur 117 photos
1 sur 3
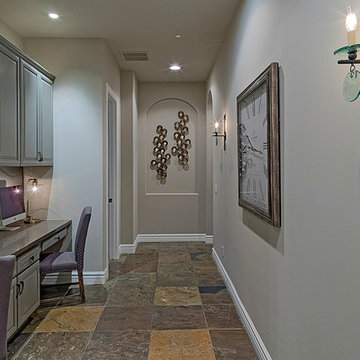
Aménagement d'un bureau classique de taille moyenne avec un mur beige, un sol en travertin, aucune cheminée et un bureau intégré.
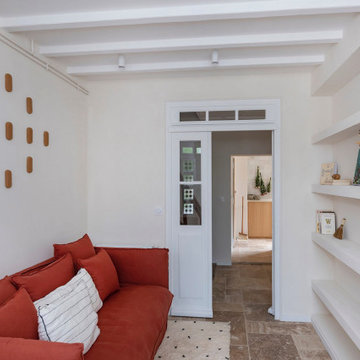
Idée de décoration pour un bureau champêtre avec une bibliothèque ou un coin lecture, un mur blanc, un sol en travertin, un bureau intégré, un sol beige et poutres apparentes.
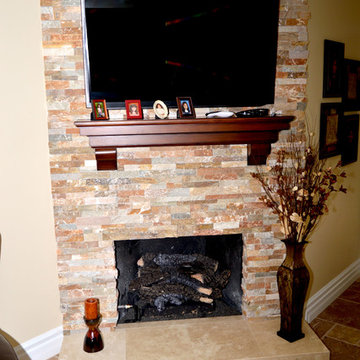
Fireplace enhanced with ledger stone in home office.
Aménagement d'un bureau classique de taille moyenne avec un mur beige, un sol en travertin, une cheminée standard, un manteau de cheminée en pierre, un bureau intégré et un sol multicolore.
Aménagement d'un bureau classique de taille moyenne avec un mur beige, un sol en travertin, une cheminée standard, un manteau de cheminée en pierre, un bureau intégré et un sol multicolore.
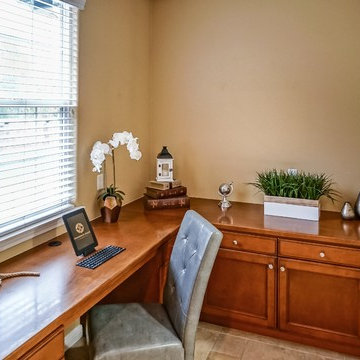
Inspiration pour un bureau traditionnel de taille moyenne avec un mur marron, un sol en travertin, aucune cheminée, un bureau intégré et un sol marron.
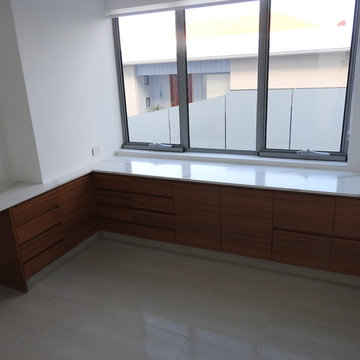
Cette image montre un bureau design de taille moyenne avec un mur blanc, un sol en travertin, aucune cheminée, un bureau intégré et un sol beige.
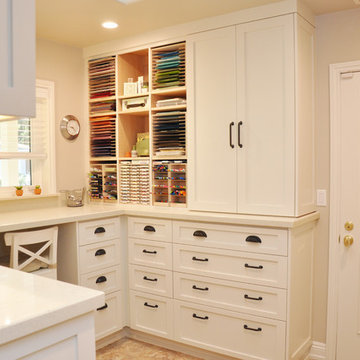
Idée de décoration pour un bureau atelier tradition de taille moyenne avec un mur blanc, un sol en travertin, un bureau intégré et un sol beige.
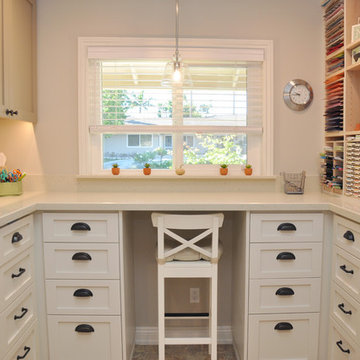
Cette photo montre un bureau atelier chic de taille moyenne avec un mur blanc, un sol en travertin, un bureau intégré et un sol beige.
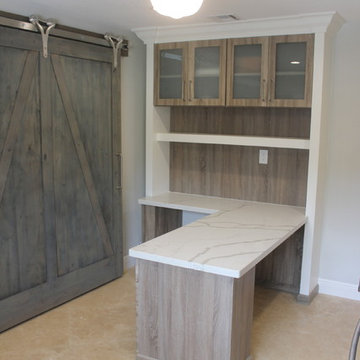
Multi-purpose room designed to have everything AND the kitchen sink! Space planned very carefully to include all of the client's needs. This bonus room was previously used primarily for laundry and storage. A custom walnut desk with beautiful quartz countertops was designed to maximize leg room and function. Frosted glass cabinet doors hide office supplies. A huge 6 foot barn door was custom designed to hide the washer and dryer when not in use. Door by Rustica Hardware. White Shaker cabinetry for storage and a beautiful white fireclay sink with a classic chrome bridge faucet finishes off the laundry side. Client wanted a space for an extra refrigerator, we also housed a hidden ironing board in the long cabinet adjacent to the fridge.
April Mondelli
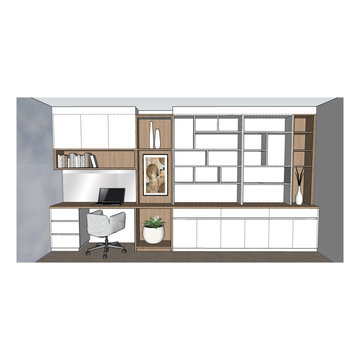
Two work stations on opposite walls with display and book shelving
Cette image montre un grand bureau design avec une bibliothèque ou un coin lecture, un mur blanc, un sol en travertin, un bureau intégré et un sol beige.
Cette image montre un grand bureau design avec une bibliothèque ou un coin lecture, un mur blanc, un sol en travertin, un bureau intégré et un sol beige.
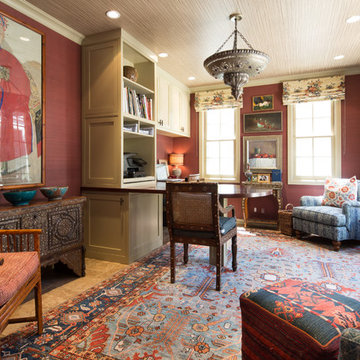
Photos by Erika Bierman www.erikabiermanphotography.com
Cette photo montre un bureau éclectique de taille moyenne avec un mur rouge, un sol en travertin, aucune cheminée et un bureau intégré.
Cette photo montre un bureau éclectique de taille moyenne avec un mur rouge, un sol en travertin, aucune cheminée et un bureau intégré.
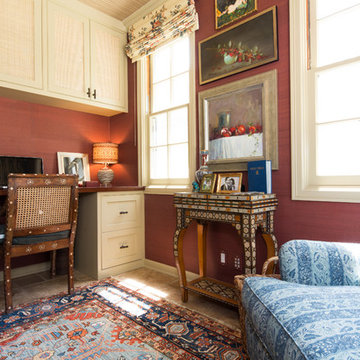
Photos by Erika Bierman www.erikabiermanphotography.com
Cette photo montre un bureau éclectique de taille moyenne avec un mur rouge, un sol en travertin, aucune cheminée et un bureau intégré.
Cette photo montre un bureau éclectique de taille moyenne avec un mur rouge, un sol en travertin, aucune cheminée et un bureau intégré.
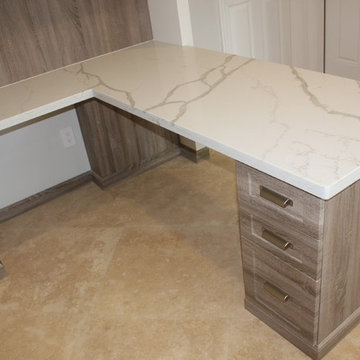
Multi-purpose room designed to have everything AND the kitchen sink! Space planned very carefully to include all of the client's needs. This bonus room was previously used primarily for laundry and storage. A custom walnut desk with beautiful quartz countertops was designed to maximize leg room and function. Frosted glass cabinet doors hide office supplies. A huge 6 foot barn door was custom designed to hide the washer and dryer when not in use. Door by Rustica Hardware. White Shaker cabinetry for storage and a beautiful white fireclay sink with a classic chrome bridge faucet finishes off the laundry side. Client wanted a space for an extra refrigerator, we also housed a hidden ironing board in the long cabinet adjacent to the fridge.
April Mondelli
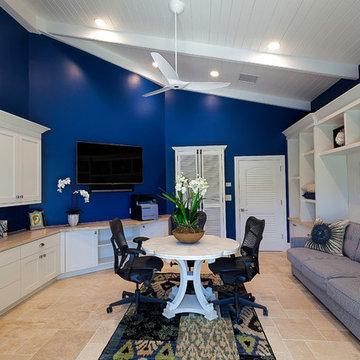
Furniture and fabrics were selected with the end user in mind. They needed to be comfortable, cleanable and look relaxed.
Idée de décoration pour un bureau ethnique de taille moyenne avec un mur bleu, un sol en travertin, un bureau intégré et un sol beige.
Idée de décoration pour un bureau ethnique de taille moyenne avec un mur bleu, un sol en travertin, un bureau intégré et un sol beige.
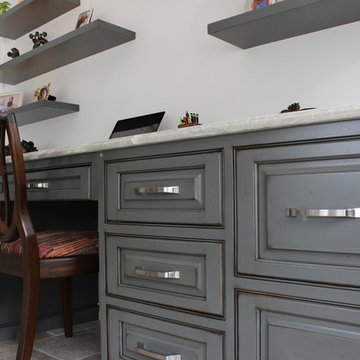
Andrew Long
Cette image montre un grand bureau design avec un mur blanc, un sol en travertin, un bureau intégré et aucune cheminée.
Cette image montre un grand bureau design avec un mur blanc, un sol en travertin, un bureau intégré et aucune cheminée.
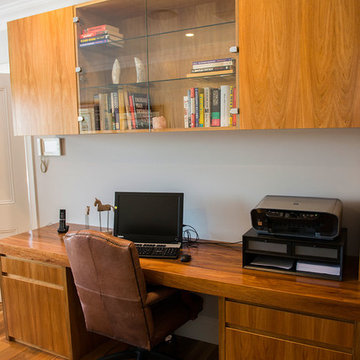
This home renovation clearly demonstrates how quality design, product and implementation wins every time. The clients' brief was clear - traditional, unique and practical, and quality, quality, quality. The kitchen design boasts a fully integrated double-door fridge with water/ice dispenser, generous island with ample seating, large double ovens, beautiful butler's sink, underbench cooler drawer and wine fridge, as well as dedicated snack preparation area. The adjoining butler's pantry was a must for this family's day to day needs, as well as for frequent entertaining. The nearby laundry utilises every inch of available space. The TV unit is not only beautiful, but is also large enough to hold a substantial movie & music library. The study and den are custom built to suit the specific preferences and requirements of this discerning client.
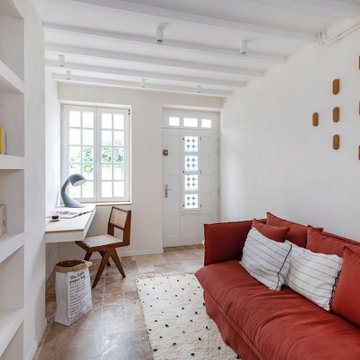
Inspiration pour un bureau nordique avec une bibliothèque ou un coin lecture, un mur blanc, un sol en travertin, un bureau intégré, un sol beige et poutres apparentes.
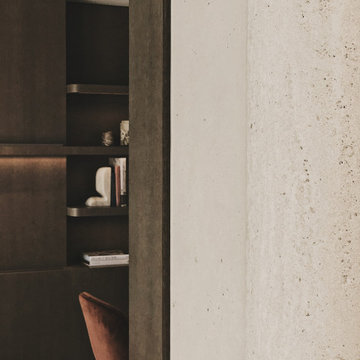
Cette image montre un bureau minimaliste de taille moyenne et de type studio avec un mur blanc, un sol en travertin, un bureau intégré, un sol blanc et un plafond à caissons.
Idées déco de bureaux avec un sol en travertin et un bureau intégré
6