Idées déco de bureaux avec un sol en vinyl
Trier par :
Budget
Trier par:Populaires du jour
21 - 40 sur 596 photos
1 sur 3
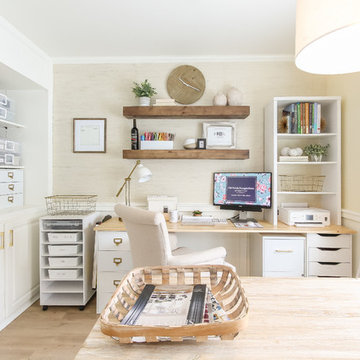
Réalisation d'un petit bureau marin avec un sol en vinyl et un bureau indépendant.
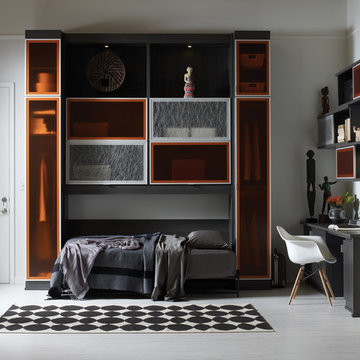
Contemporary Wall Bed & Office with Tangerine Accents (open)
Idée de décoration pour un bureau design de taille moyenne avec un mur blanc, un sol en vinyl, aucune cheminée, un bureau intégré et un sol gris.
Idée de décoration pour un bureau design de taille moyenne avec un mur blanc, un sol en vinyl, aucune cheminée, un bureau intégré et un sol gris.
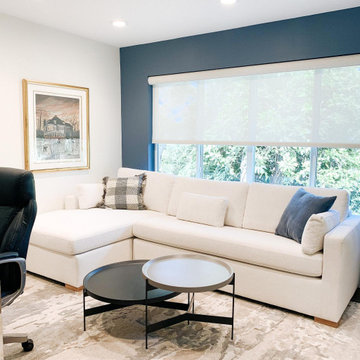
Our team worked with our client to recreate her former office into a post-retirement office/den oasis. She wanted a space where she could relax, use her computer, store additional items, and use as an additional guest room for visitors. We chose to completely remove the built-ins that took up the entire room and the crown molding to create a more modern look.
Then, we painted the walls, striped the floors and added a wood-mimicking vinyl, and brought in a beautiful area rug to tie it all together .

Exemple d'un bureau rétro de taille moyenne avec une bibliothèque ou un coin lecture, un sol en vinyl, aucune cheminée, un sol beige et un plafond décaissé.
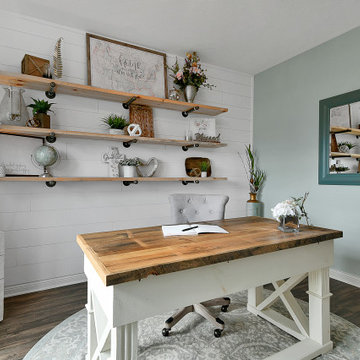
Inspiration pour un bureau rustique de taille moyenne avec un mur gris, un sol en vinyl, un bureau indépendant, un sol marron et du lambris de bois.
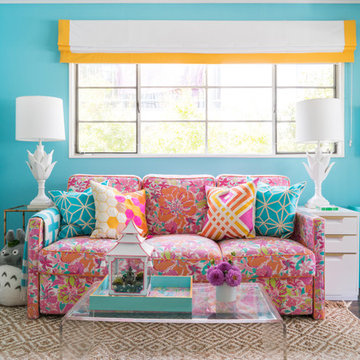
We chose this American Leather Comfort Sleeper sofa for its real queen-size mattress and no-bar-in-your-back bed mechanism. I had it re-covered in Lilly Pulitzer’s Besame Mucho fabric after Nacho finished destroying the original upholstery.
Photo © Bethany Nauert
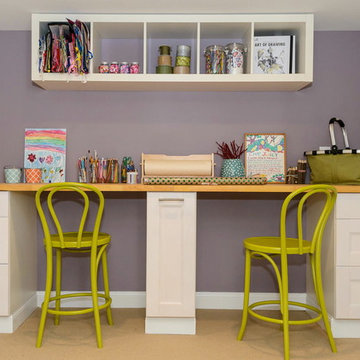
Christina Byers Design, Interior Design
Idée de décoration pour un petit bureau atelier tradition avec un mur violet, un bureau intégré, aucune cheminée et un sol en vinyl.
Idée de décoration pour un petit bureau atelier tradition avec un mur violet, un bureau intégré, aucune cheminée et un sol en vinyl.
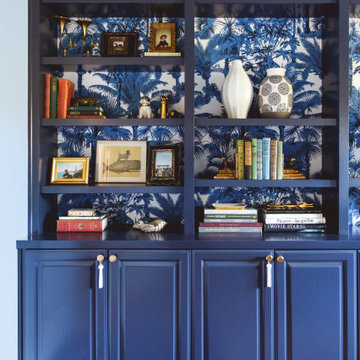
Dated built-in bookshelf turned awesome! It was an old oak built-in bookshelf, now it's more like a feature wall. A bit of Hale Navy by Benjamin Moore and botanical wallpaper by Thibaut transformed this space! The client's unique style and personality are reflected in the use of their art collection and memorabilia to style the bookshelf.
Photo by Melissa Au
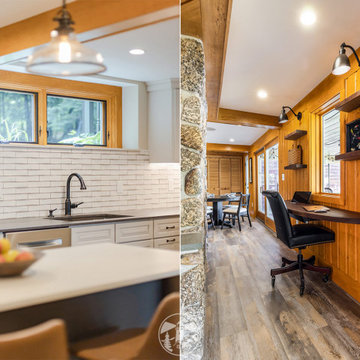
What was once a narrow, dark hallway, used for the family’s beverage center, is now a custom office nook. We removed the small window and replaced it with a larger one. This created a beautifully lit space with amazing views of Lake Winnisquam.
The desk area is designed with a custom built, floating Walnut desk. On the wall above are accompanying floating walnut shelves.
Also featured is the Blanco Performa 32" kitchen sink in Cafe Brown.
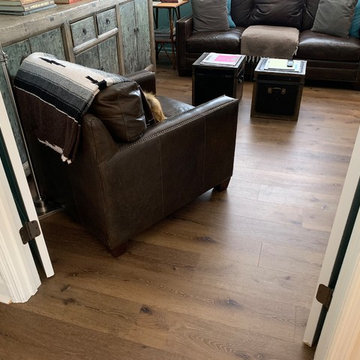
The rich leather furniture and time worn credenza blend beautifully with the Global Gem Coastal Collection Hickory Cockle vinyl plank we installed.
Réalisation d'un petit bureau design de type studio avec un sol en vinyl et un sol marron.
Réalisation d'un petit bureau design de type studio avec un sol en vinyl et un sol marron.
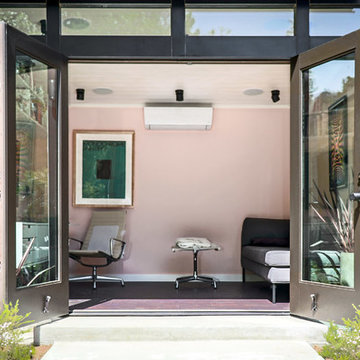
A little over a year ago my retaining wall collapsed by the entrance to my house bringing down several tons of soil on to my property. Not exactly my finest hour but I was determined to see as an opportunity to redesign the entry way that I have been less than happy with since I got the house.
I wanted to build a structure together with a new wall I quickly learned it required foundation with cement caissons drilled all the way down to the bedrock. It also required 16 ft setbacks from the hillside. Neither was an option for me.
After much head scratching I found the shed building ordinance that is the same for the hills that it is for the flatlands. The basics of it is that everything less than 120 ft, has no plumbing and with electrical you can unplug is considered a 'Shed' in the City of Los Angeles.
A shed it is then.
This is lead me the excellent high-end prefab shed builders called Studio Shed. I combined their structure with luxury vinyl flooring from Amtico and the 606 Universal Shelving System from Vitsoe. All the interior I did myself with my power army called mom and dad.
I'm rather pleased with the result which has been dubbed the 'SheShed'
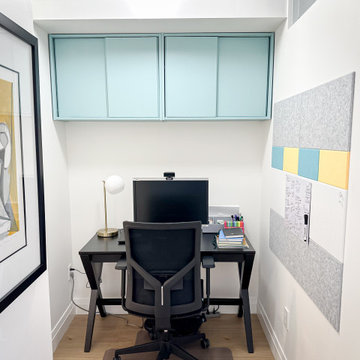
This space used to be apart of the primary bedroom before we reframed the bedroom and bathroom partition walls. The idea was to convert the den into a small office nook.

We gave this living space a complete update including new paint, flooring, lighting, furnishings, and decor. Interior Design & Photography: design by Christina Perry
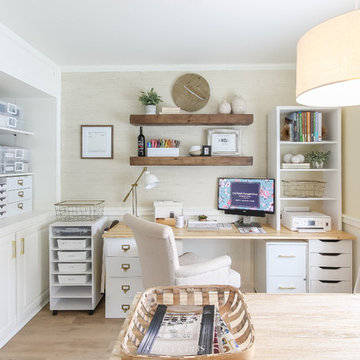
A tobacco basket is a great place to hold product catalogs as well as a space to hold client samples.
Idées déco pour un bureau bord de mer avec un sol en vinyl, un bureau indépendant, un mur beige, aucune cheminée et un sol beige.
Idées déco pour un bureau bord de mer avec un sol en vinyl, un bureau indépendant, un mur beige, aucune cheminée et un sol beige.
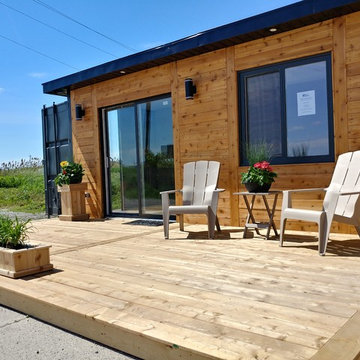
Idées déco pour un petit bureau contemporain de type studio avec un mur multicolore, un sol en vinyl, aucune cheminée, un bureau intégré et un sol multicolore.
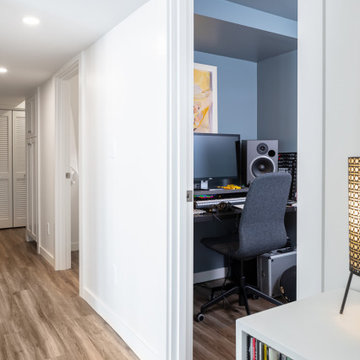
There is a trend in Seattle to make better use of the space you already have and we have worked on a number of projects in recent years where owners are capturing their existing unfinished basements and turning them into modern, warm space that is a true addition to their home. The owners of this home in Ballard wanted to transform their partly finished basement and garage into fully finished and often used space in their home. To begin we looked at moving the narrow and steep existing stairway to a grand new stair in the center of the home, using an unused space in the existing piano room.
The basement was fully finished to create a new master bedroom retreat for the owners with a walk-in closet. The bathroom and laundry room were both updated with new finishes and fixtures. Small spaces were carved out for an office cubby room for her and a music studio space for him. Then the former garage was transformed into a light filled flex space for family projects. We installed Evoke LVT flooring throughout the lower level so this space feels warm yet will hold up to everyday life for this creative family.
Model Remodel was the general contractor on this remodel project and made the planning and construction of this project run smoothly, as always. The owners are thrilled with the transformation to their home.
Contractor: Model Remodel
Photography: Cindy Apple Photography
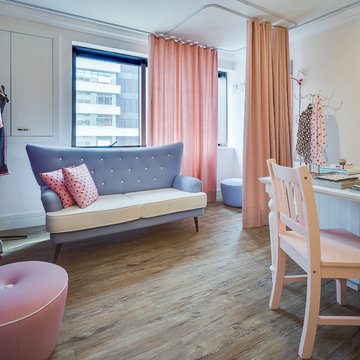
Photo credits: Nenad Radovanovic
Aménagement d'un bureau de taille moyenne et de type studio avec un mur multicolore, un sol en vinyl et un bureau indépendant.
Aménagement d'un bureau de taille moyenne et de type studio avec un mur multicolore, un sol en vinyl et un bureau indépendant.
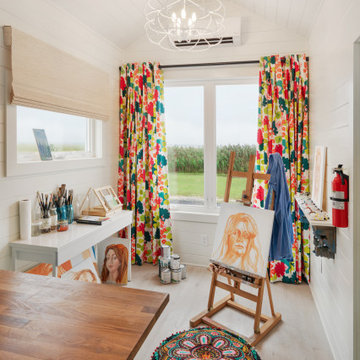
Exemple d'un petit bureau éclectique avec un sol en vinyl, un plafond en lambris de bois, un plafond voûté, un mur blanc, un bureau indépendant, un sol beige et du lambris de bois.
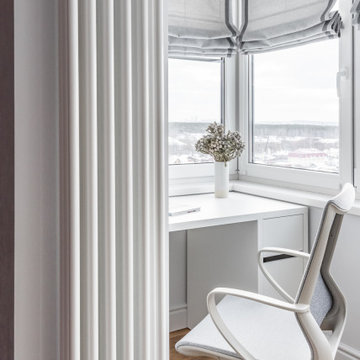
Cette image montre un petit bureau design avec un mur multicolore, un sol en vinyl, un sol beige et un bureau indépendant.
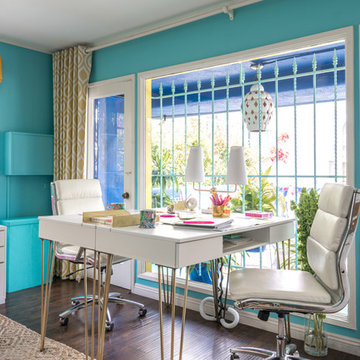
My husband added brass hairpin legs to inexpensive computer desks with laptop compartments, integrated power strips and cord cutouts. Mike Z Designs created a custom wooden box to hide the ugly in-wall AC unit. The front panel slides out to allow the unit to operate.
Photo © Bethany Nauert
Idées déco de bureaux avec un sol en vinyl
2