Idées déco de bureaux avec un sol en vinyl
Trier par :
Budget
Trier par:Populaires du jour
141 - 160 sur 453 photos
1 sur 3
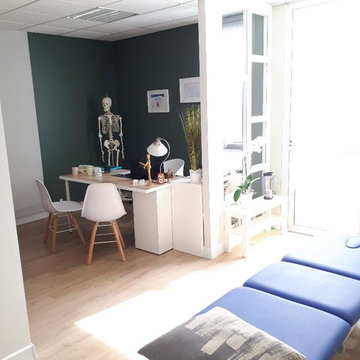
En tant que décoratrice d'intérieur ma mission a été de rénover cet ancien local situé en rez de chaussée d'un petit immeuble pour réaliser un cabinet d'ostéopathie.
Les sols ont été changé, les peintures repensées, l'aménagement et le mobilier font partie de mes conseils décoration. Durée des travaux : 5 mois
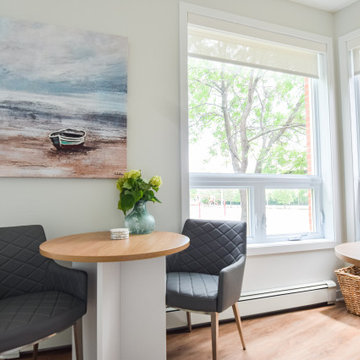
I had the pleasure of working on this office addition in a family services "house". The addition was angular and for offices and a lounge so the layout was challenging. All desks were custom made to fit their unique space.
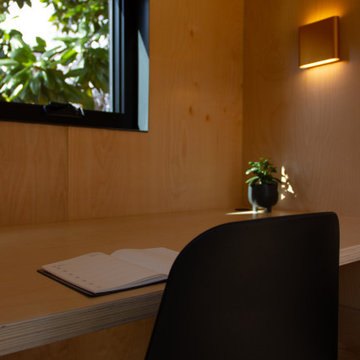
Expand your home with a personal office, study space or creative studio -- without the hassle of a major renovation. This is your modern workspace.
------------
Available for installations across Metro Vancouver. View the full collection of Signature Sheds here: https://www.novellaoutdoors.com/the-novella-signature-sheds
------------
View this model at our contactless open house: https://calendly.com/novelldb/novella-outdoors-contactless-open-house?month=2021-03
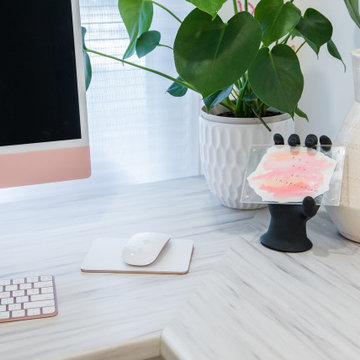
Beautiful fully renovated main floor, it was transitioned into a bright, clean, open space concept. This includes The Kitchen, Living Room, Den, Dining Room, Office, Entry Way and Bathroom. My client wanted splashes of pink incorporated into her design concept.
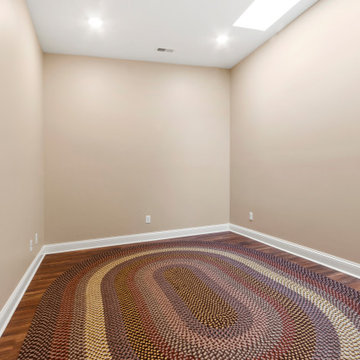
Our clients had a vision to turn this completely empty second story store front in downtown Beloit, WI into their home. The space now includes a bedroom, kitchen, living room, laundry room, office, powder room, master bathroom and a solarium. Luxury vinyl plank flooring was installed throughout the home and quartz countertops were installed in the bathrooms, kitchen and laundry room. Brick walls were left exposed adding historical charm to this beautiful home and a solarium provides the perfect place to quietly sit and enjoy the views of the downtown below. Making this rehabilitation even more exciting, the Downtown Beloit Association presented our clients with two awards, Best Fascade Rehabilitation over $15,000 and Best Upper Floor Development! We couldn’t be more proud!
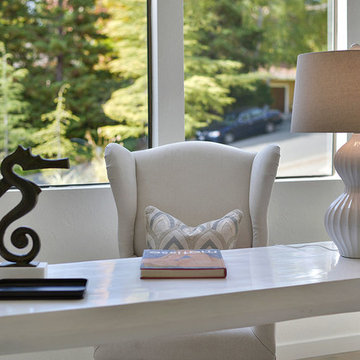
Cette photo montre un bureau chic de taille moyenne avec un mur blanc, un sol en vinyl, aucune cheminée, un bureau indépendant et un sol gris.
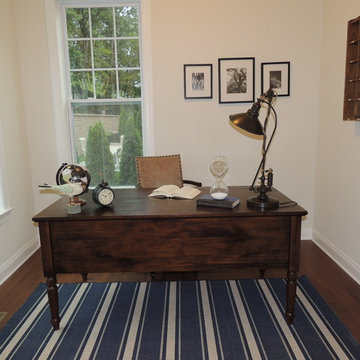
Idées déco pour un bureau bord de mer de taille moyenne avec un mur beige, un sol en vinyl, aucune cheminée, un bureau indépendant et un sol marron.
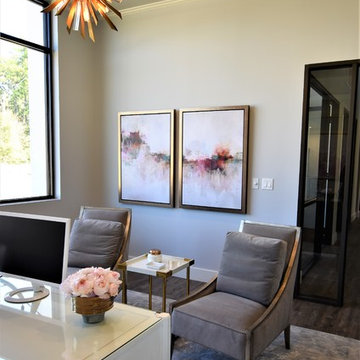
Gary Keith Jackson Design Inc, Architect
Interior Design Concepts, Interior Designer
Aménagement d'un grand bureau contemporain avec un mur gris, un sol en vinyl, un bureau indépendant et un sol gris.
Aménagement d'un grand bureau contemporain avec un mur gris, un sol en vinyl, un bureau indépendant et un sol gris.
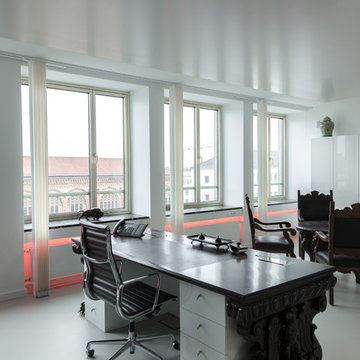
Wolf Silveri
Aménagement d'un grand bureau éclectique avec un mur blanc, aucune cheminée, un bureau indépendant et un sol en vinyl.
Aménagement d'un grand bureau éclectique avec un mur blanc, aucune cheminée, un bureau indépendant et un sol en vinyl.
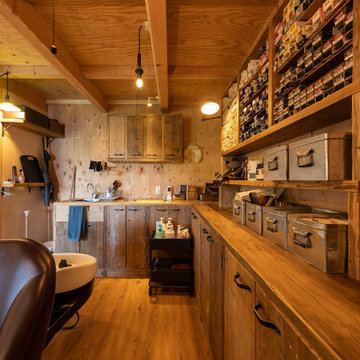
Idées déco pour un petit bureau asiatique de type studio avec un mur marron, un sol en vinyl et un sol marron.
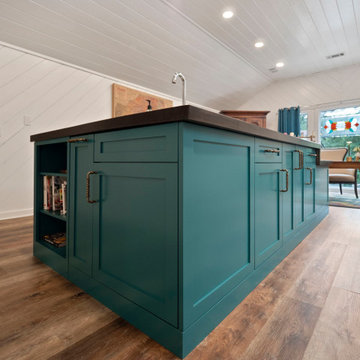
Cette photo montre un grand bureau atelier rétro avec un mur blanc, un sol en vinyl, un bureau intégré, un sol marron, un plafond en lambris de bois et du lambris de bois.
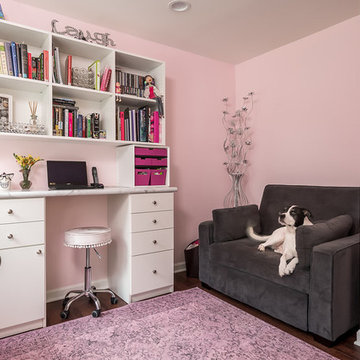
Marshall Evan Photography
Cette image montre un bureau traditionnel de taille moyenne avec une bibliothèque ou un coin lecture, un mur rose, un sol en vinyl, un bureau indépendant et un sol marron.
Cette image montre un bureau traditionnel de taille moyenne avec une bibliothèque ou un coin lecture, un mur rose, un sol en vinyl, un bureau indépendant et un sol marron.
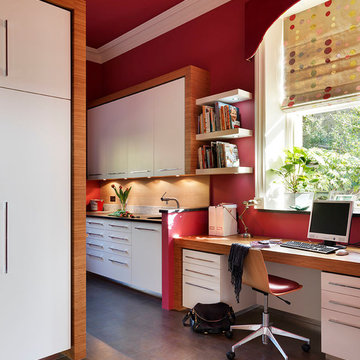
Darren Chung
Cette image montre un bureau design de taille moyenne avec un mur rouge, un sol en vinyl, aucune cheminée et un bureau intégré.
Cette image montre un bureau design de taille moyenne avec un mur rouge, un sol en vinyl, aucune cheminée et un bureau intégré.
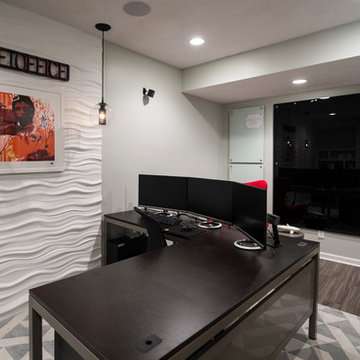
Cette photo montre un bureau moderne de taille moyenne avec un mur gris, un sol en vinyl, un bureau indépendant et un sol marron.
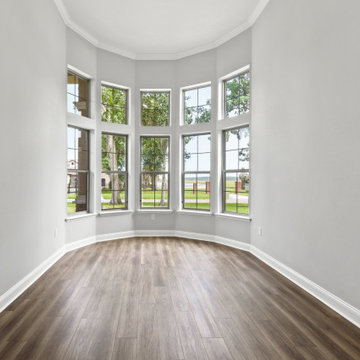
Cette photo montre un grand bureau méditerranéen avec un mur gris, un sol en vinyl et un sol marron.
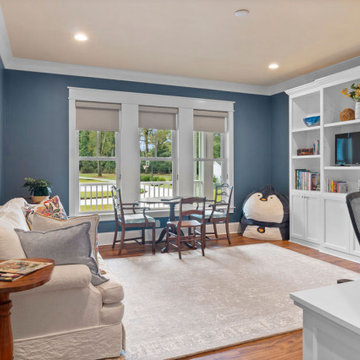
Lovely home office and grand-kid heaven with table for game playing, couch for story telling, and a custom built-in storage cabinet filled with kid level cabinets filled with games and puzzles and fun.
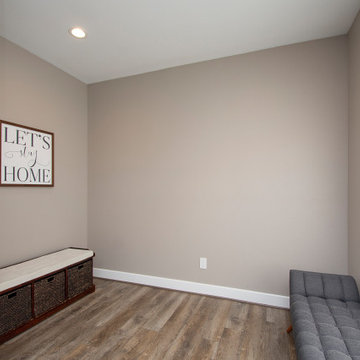
Our clients wanted to increase the size of their kitchen, which was small, in comparison to the overall size of the home. They wanted a more open livable space for the family to be able to hang out downstairs. They wanted to remove the walls downstairs in the front formal living and den making them a new large den/entering room. They also wanted to remove the powder and laundry room from the center of the kitchen, giving them more functional space in the kitchen that was completely opened up to their den. The addition was planned to be one story with a bedroom/game room (flex space), laundry room, bathroom (to serve as the on-suite to the bedroom and pool bath), and storage closet. They also wanted a larger sliding door leading out to the pool.
We demoed the entire kitchen, including the laundry room and powder bath that were in the center! The wall between the den and formal living was removed, completely opening up that space to the entry of the house. A small space was separated out from the main den area, creating a flex space for them to become a home office, sitting area, or reading nook. A beautiful fireplace was added, surrounded with slate ledger, flanked with built-in bookcases creating a focal point to the den. Behind this main open living area, is the addition. When the addition is not being utilized as a guest room, it serves as a game room for their two young boys. There is a large closet in there great for toys or additional storage. A full bath was added, which is connected to the bedroom, but also opens to the hallway so that it can be used for the pool bath.
The new laundry room is a dream come true! Not only does it have room for cabinets, but it also has space for a much-needed extra refrigerator. There is also a closet inside the laundry room for additional storage. This first-floor addition has greatly enhanced the functionality of this family’s daily lives. Previously, there was essentially only one small space for them to hang out downstairs, making it impossible for more than one conversation to be had. Now, the kids can be playing air hockey, video games, or roughhousing in the game room, while the adults can be enjoying TV in the den or cooking in the kitchen, without interruption! While living through a remodel might not be easy, the outcome definitely outweighs the struggles throughout the process.
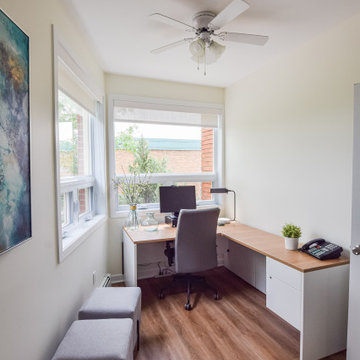
I had the pleasure of working on this office addition in a family services "house". The addition was angular and for offices and a lounge so the layout was challenging. All desks were custom made to fit their unique space.
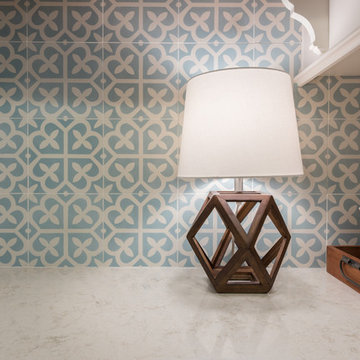
A beautiful Aspen quartz from Hanstone, with specks of beige and light grey veins was chosen for the countertop. However, the real show stopper is the Mahlia II backsplash from Cement Tile Shop, which is a perfect color match to the light blue door painted in “Watery” from Sherwin Williams.
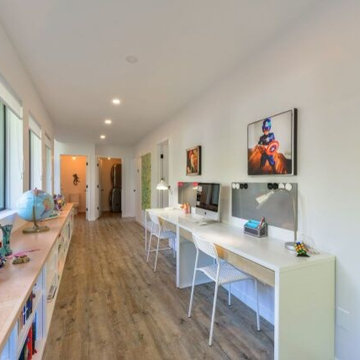
Idée de décoration pour un bureau design de taille moyenne avec un mur blanc, un sol en vinyl et un sol gris.
Idées déco de bureaux avec un sol en vinyl
8