Idées déco de bureaux avec un sol gris et différents designs de plafond
Trier par :
Budget
Trier par:Populaires du jour
121 - 140 sur 681 photos
1 sur 3
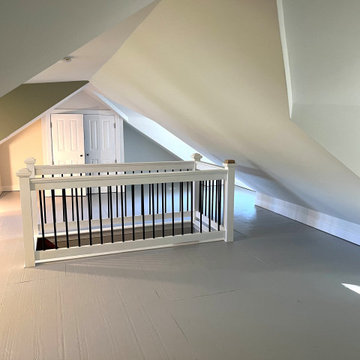
Our clients needed to find space for a home office. The attic, dark, with very low ceilings and no windows, could not be used. After the renovation, they gained an incredible space full of natural light, closet space, and enough room for a home office, reading nooks, and more.
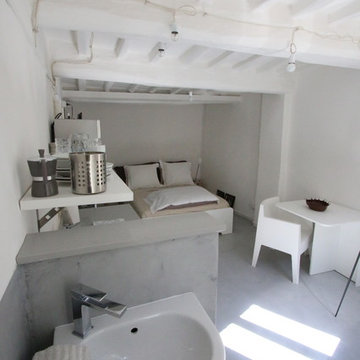
Ristrutturazione di monolocale a Perugia centro, total white con qualche tocco di grigio chiaro...
Cette photo montre un petit bureau tendance avec un sol gris et poutres apparentes.
Cette photo montre un petit bureau tendance avec un sol gris et poutres apparentes.
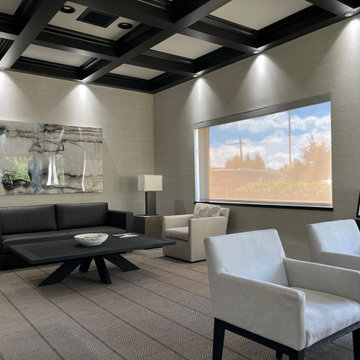
Vinyl grasscloth wallcovering, masculine plaid carpet and a rich coffered ceiling create an updated traditional backdrop to these clean, contemporary furniture pieces.
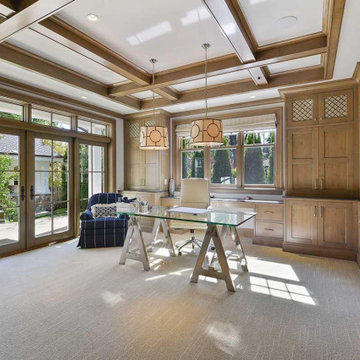
Réalisation d'un bureau tradition de taille moyenne avec un mur blanc, moquette, un bureau indépendant, un sol gris, un plafond à caissons et une bibliothèque ou un coin lecture.
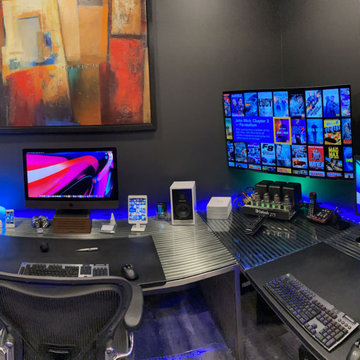
This rooms video and audio sources are distributed to this room via a centrally located matrix located in the basement. On the video source side that includes a high-end Kaleidescape movie server along with AppleTVs, multiple Cable TV boxes 4K Blu-ray and more. When it comes to the sound, the local computer audio as well as all sorts of high-resolution music sources are also available at the touch of a button on that Control4 remote on the desk.
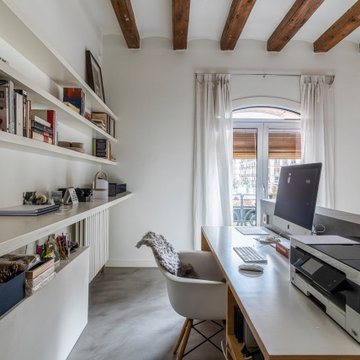
Zona de trabajo
Inspiration pour un bureau asiatique de taille moyenne avec un mur blanc, sol en béton ciré, un bureau indépendant, un sol gris et poutres apparentes.
Inspiration pour un bureau asiatique de taille moyenne avec un mur blanc, sol en béton ciré, un bureau indépendant, un sol gris et poutres apparentes.
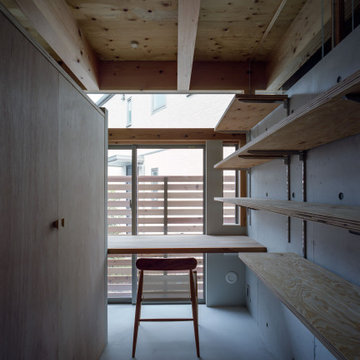
Inspiration pour un petit bureau atelier minimaliste avec un mur gris, sol en béton ciré, un bureau intégré, un sol gris et poutres apparentes.
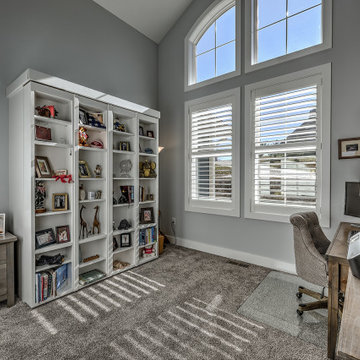
This custom Craftsman home is as charming inside as it is outside! This home office is both functional and cozy, while allowing plenty of natural light in.
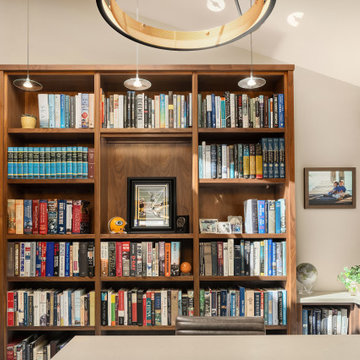
When working from home, he wants to be surrounded by personal comforts and corporate functionality. For this avid book reader and collector, he wishes his office to be amongst his books. As an executive, he sought the same desk configuration that is in his corporate office, albeit a smaller version. The library office needed to be built exactly to his specifications and fit well within the home.
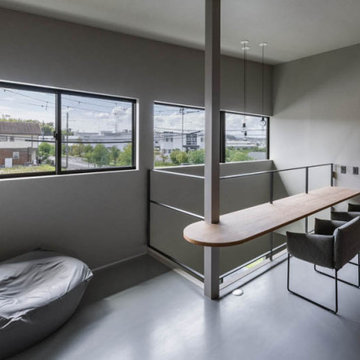
Cette photo montre un bureau moderne de taille moyenne avec un mur gris, un sol en vinyl, aucune cheminée, un bureau intégré, un sol gris, un plafond en papier peint et du papier peint.
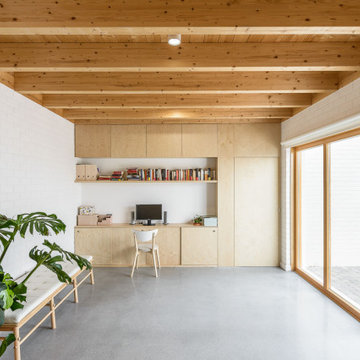
Aménagement d'un grand bureau contemporain avec un mur blanc, un bureau intégré, un sol gris, un plafond en bois, un mur en parement de brique et sol en béton ciré.
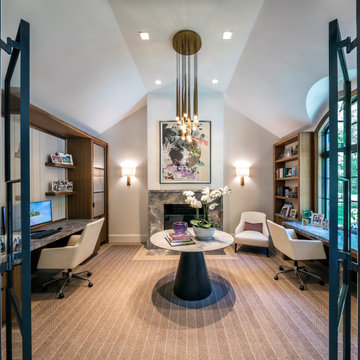
Inspiration pour un bureau traditionnel avec un mur gris, moquette, une cheminée standard, un manteau de cheminée en pierre, un bureau intégré, un sol gris et un plafond voûté.
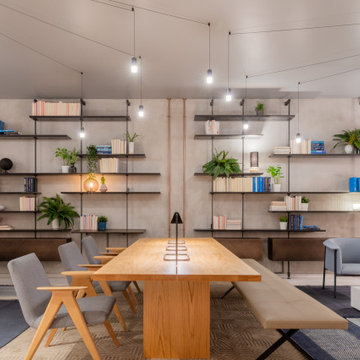
More people are working from home these days. A well designed, comfortable home office is becoming a more and more important part of residential design.
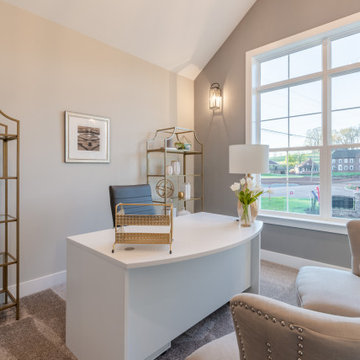
This 2-story home includes a 3- car garage with mudroom entry, an inviting front porch with decorative posts, and a screened-in porch. The home features an open floor plan with 10’ ceilings on the 1st floor and impressive detailing throughout. A dramatic 2-story ceiling creates a grand first impression in the foyer, where hardwood flooring extends into the adjacent formal dining room elegant coffered ceiling accented by craftsman style wainscoting and chair rail. Just beyond the Foyer, the great room with a 2-story ceiling, the kitchen, breakfast area, and hearth room share an open plan. The spacious kitchen includes that opens to the breakfast area, quartz countertops with tile backsplash, stainless steel appliances, attractive cabinetry with crown molding, and a corner pantry. The connecting hearth room is a cozy retreat that includes a gas fireplace with stone surround and shiplap. The floor plan also includes a study with French doors and a convenient bonus room for additional flexible living space. The first-floor owner’s suite boasts an expansive closet, and a private bathroom with a shower, freestanding tub, and double bowl vanity. On the 2nd floor is a versatile loft area overlooking the great room, 2 full baths, and 3 bedrooms with spacious closets.
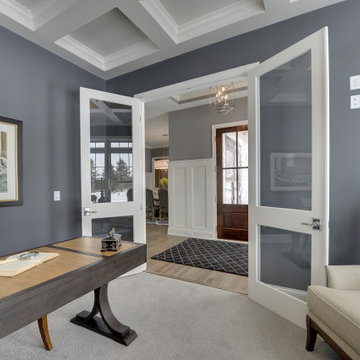
Aménagement d'un bureau classique de taille moyenne avec un mur gris, moquette, un bureau indépendant, un sol gris et un plafond à caissons.
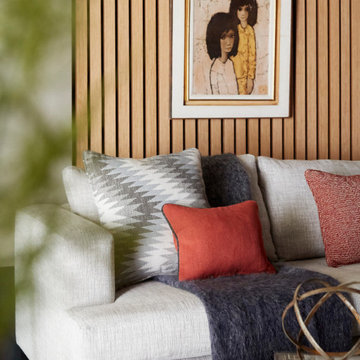
Cette image montre un grand bureau design de type studio avec un mur beige, moquette, un bureau indépendant, un sol gris, un plafond en lambris de bois et du papier peint.
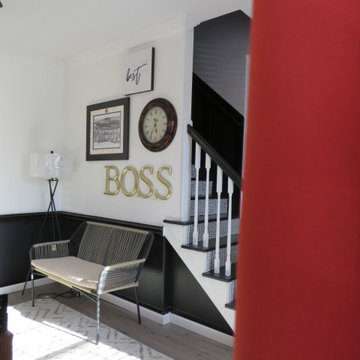
Cette photo montre un bureau éclectique en bois de taille moyenne avec une bibliothèque ou un coin lecture, un mur blanc, sol en stratifié, une cheminée standard, un manteau de cheminée en carrelage, un bureau indépendant, un sol gris et un plafond en bois.
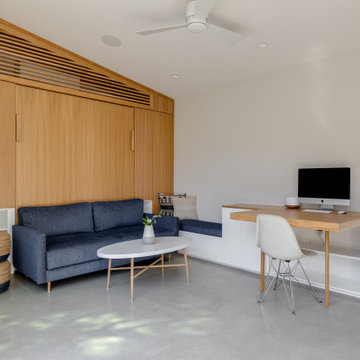
Idées déco pour un petit bureau contemporain de type studio avec un mur blanc, sol en béton ciré, un bureau intégré, un sol gris et un plafond voûté.
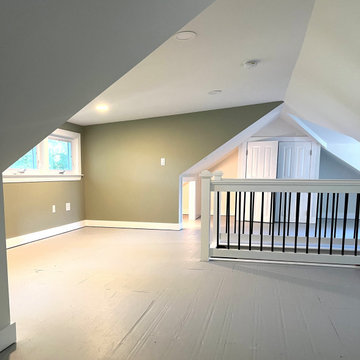
Our clients needed to find space for a home office. The attic, dark, with very low ceilings and no windows, could not be used. After the renovation, they gained an incredible space full of natural light, closet space, and enough room for a home office, reading nooks, and more.
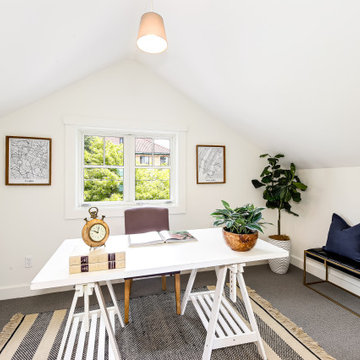
Exemple d'un petit bureau chic avec un mur blanc, moquette, un sol gris et un plafond voûté.
Idées déco de bureaux avec un sol gris et différents designs de plafond
7