Idées déco de bureaux avec un sol gris et un sol rose
Trier par :
Budget
Trier par:Populaires du jour
61 - 80 sur 6 536 photos
1 sur 3
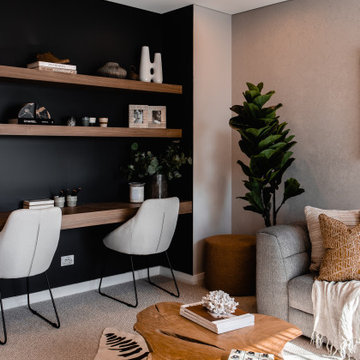
Exemple d'un bureau tendance avec un mur noir, moquette, un bureau intégré et un sol gris.
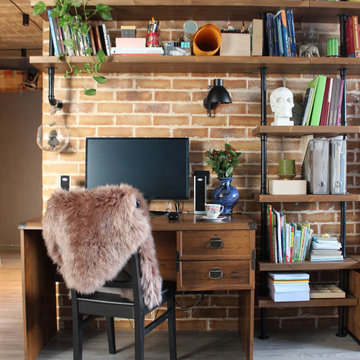
Réalisation d'un bureau urbain de taille moyenne avec une bibliothèque ou un coin lecture, sol en stratifié, aucune cheminée, un sol gris, un mur orange et un bureau indépendant.
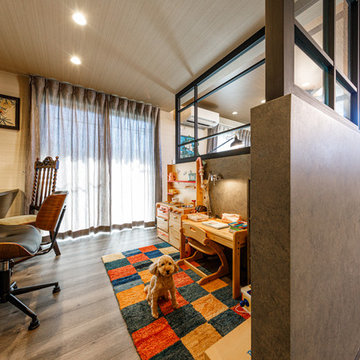
リビングとキッチンに囲まれるように配置された書斎スペース。リビング側からは隠れるようになっていますが、ガラスで仕切ることでたっぷりと光が通り、左右に動線が設計されているので声や気配がリビングでくつろぐ家族に伝わります。
Idée de décoration pour un bureau bohème avec un mur gris, parquet clair et un sol gris.
Idée de décoration pour un bureau bohème avec un mur gris, parquet clair et un sol gris.
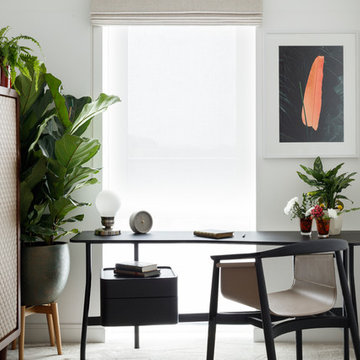
Cette photo montre un bureau tendance avec un mur blanc, moquette, aucune cheminée, un bureau indépendant et un sol gris.
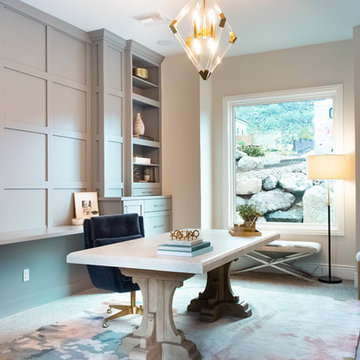
Aménagement d'un bureau classique avec un mur gris, moquette, un bureau indépendant et un sol gris.
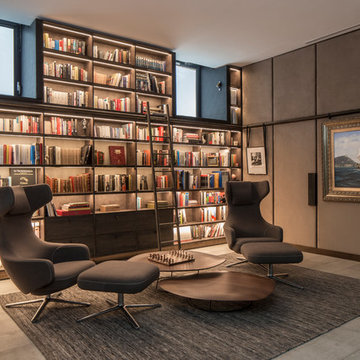
Photography by Richard Waite
Inspiration pour un bureau minimaliste de taille moyenne avec une bibliothèque ou un coin lecture, un mur gris et un sol gris.
Inspiration pour un bureau minimaliste de taille moyenne avec une bibliothèque ou un coin lecture, un mur gris et un sol gris.
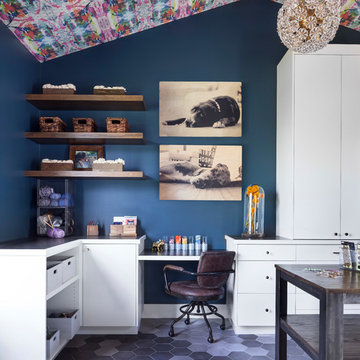
The clients needed a craft room that would constantly inspire and wake up creativity. The multi-colored hexagon tile flooring and Lindsay Cowles wallpaper on the ceiling do just that.
Photo by Emily Minton Redfield
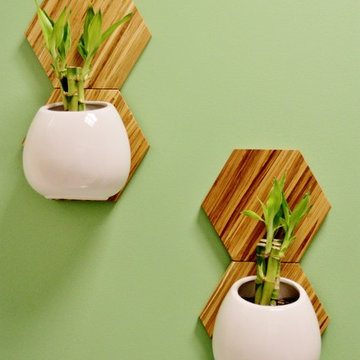
Queenie Connor
Aménagement d'un petit bureau moderne avec un mur vert, moquette, aucune cheminée, un bureau indépendant et un sol gris.
Aménagement d'un petit bureau moderne avec un mur vert, moquette, aucune cheminée, un bureau indépendant et un sol gris.
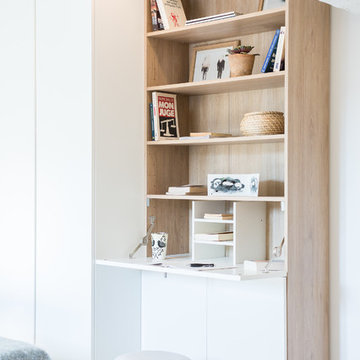
Penderie et secrétaire
Cette photo montre un bureau scandinave avec un mur blanc, moquette, un bureau intégré et un sol gris.
Cette photo montre un bureau scandinave avec un mur blanc, moquette, un bureau intégré et un sol gris.
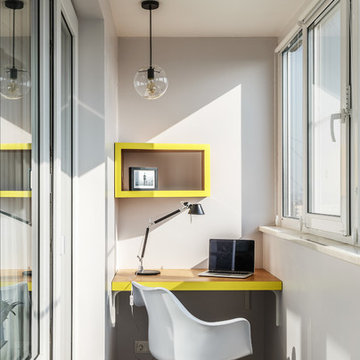
Cette image montre un bureau design avec un mur blanc, aucune cheminée et un sol gris.
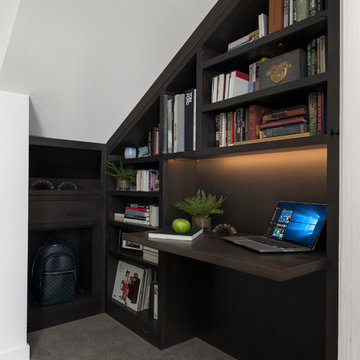
Inspiration pour un petit bureau design avec un mur blanc, moquette, aucune cheminée, un bureau intégré et un sol gris.
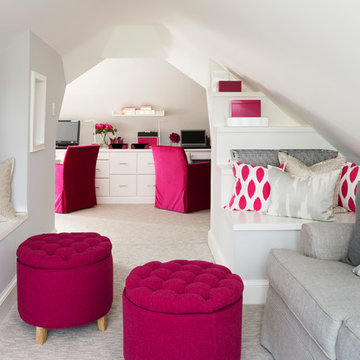
Stacy Zarin Goldberg
Cette image montre un bureau style shabby chic de taille moyenne avec un mur gris, moquette, aucune cheminée, un bureau intégré et un sol gris.
Cette image montre un bureau style shabby chic de taille moyenne avec un mur gris, moquette, aucune cheminée, un bureau intégré et un sol gris.

You need only look at the before picture of the SYI Studio space to understand the background of this project and need for a new work space.
Susan lives with her husband, three kids and dog in a 1960 split-level in Bloomington, which they've updated over the years and didn't want to leave, thanks to a great location and even greater neighbors. As the SYI team grew so did the three Yeley kids, and it became clear that not only did the team need more space but so did the family.
1.5 bathrooms + 3 bedrooms + 5 people = exponentially increasing discontent.
By 2016, it was time to pull the trigger. Everyone needed more room, and an offsite studio wouldn't work: Susan is not just Creative Director and Owner of SYI but Full Time Activities and Meal Coordinator at Chez Yeley.
The design, conceptualized entirely by the SYI team and executed by JL Benton Contracting, reclaimed the existing 4th bedroom from SYI space, added an ensuite bath and walk-in closet, and created a studio space with its own exterior entrance and full bath—making it perfect for a mother-in-law or Airbnb suite down the road.
The project added over a thousand square feet to the house—and should add many more years for the family to live and work in a home they love.
Contractor: JL Benton Contracting
Cabinetry: Richcraft Wood Products
Photographer: Gina Rogers
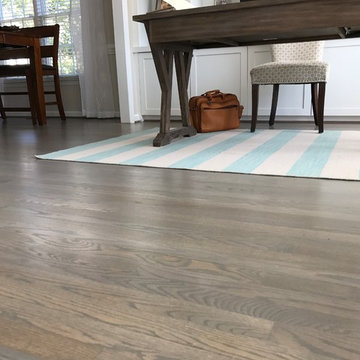
This here is a picture of recent hardwood floor we refinished. The homeowner wanted a grey stain, so we did just that! After the grey stain was applied we finished the floor with three coats of Bona Mega HD Satin. This hardwood floor will beautiful for many years to come.
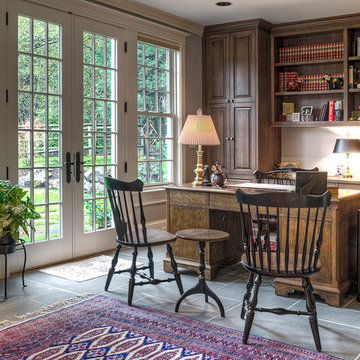
Aménagement d'un grand bureau campagne avec un mur gris, un bureau indépendant, un sol en ardoise, aucune cheminée et un sol gris.
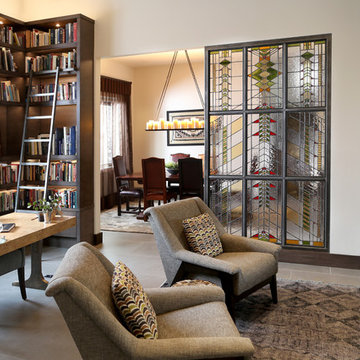
Exemple d'un bureau tendance de taille moyenne avec une bibliothèque ou un coin lecture, un mur blanc, un sol en carrelage de céramique, une cheminée double-face, un manteau de cheminée en métal, un bureau indépendant et un sol gris.
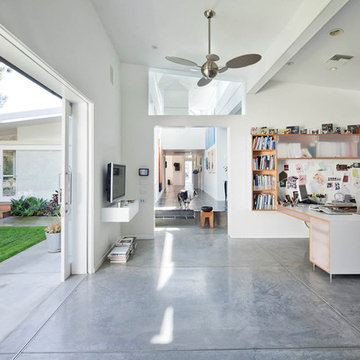
The owners of this mid-century post-and-beam Pasadena house overlooking the Arroyo Seco asked us to add onto and adapt the house to meet their current needs. The renovation infused the home with a contemporary aesthetic while retaining the home's original character (reminiscent of Cliff May's Ranch-style houses) the project includes and extension to the master bedroom, a new outdoor living room, and updates to the pool, pool house, landscape, and hardscape. we were also asked to design and fabricate custom cabinetry for the home office and an aluminum and glass table for the dining room.
PROJECT TEAM: Peter Tolkin,Angela Uriu, Dan Parks, Anthony Denzer, Leigh Jerrard,Ted Rubenstein, Christopher Girt
ENGINEERS: Charles Tan + Associates (Structural)
LANDSCAPE: Elysian Landscapes
GENERAL CONTRACTOR: Western Installations
PHOTOGRAPHER:Peter Tolkin
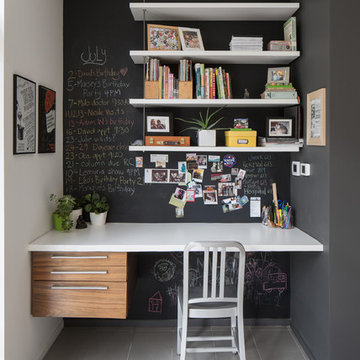
Justin Van Leeuwen - http://jvlphoto.com/
Cette image montre un bureau design avec un mur noir, aucune cheminée, un bureau intégré et un sol gris.
Cette image montre un bureau design avec un mur noir, aucune cheminée, un bureau intégré et un sol gris.
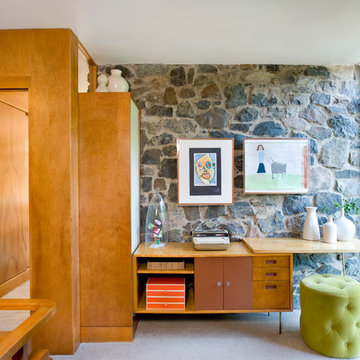
Shelly Harrison Photography
Réalisation d'un bureau vintage de taille moyenne et de type studio avec un mur blanc, sol en béton ciré, aucune cheminée, un bureau indépendant et un sol gris.
Réalisation d'un bureau vintage de taille moyenne et de type studio avec un mur blanc, sol en béton ciré, aucune cheminée, un bureau indépendant et un sol gris.
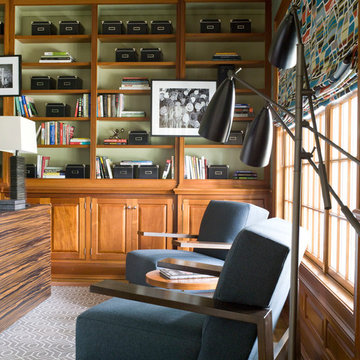
Photographed by John Gruen
Idée de décoration pour un bureau design avec une bibliothèque ou un coin lecture, un mur vert, moquette, un bureau indépendant et un sol gris.
Idée de décoration pour un bureau design avec une bibliothèque ou un coin lecture, un mur vert, moquette, un bureau indépendant et un sol gris.
Idées déco de bureaux avec un sol gris et un sol rose
4