Idées déco de bureaux avec un sol gris
Trier par :
Budget
Trier par:Populaires du jour
181 - 200 sur 1 606 photos
1 sur 3
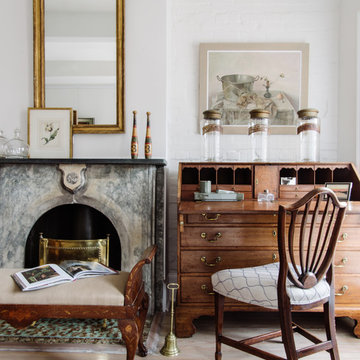
A variety of antique pieces imported from England, ideal for a hallway, entryway, sitting room, library, dining room, living room, or home office
Aménagement d'un grand bureau avec une bibliothèque ou un coin lecture, un mur blanc, parquet clair, une cheminée standard, un manteau de cheminée en pierre, un bureau indépendant et un sol gris.
Aménagement d'un grand bureau avec une bibliothèque ou un coin lecture, un mur blanc, parquet clair, une cheminée standard, un manteau de cheminée en pierre, un bureau indépendant et un sol gris.
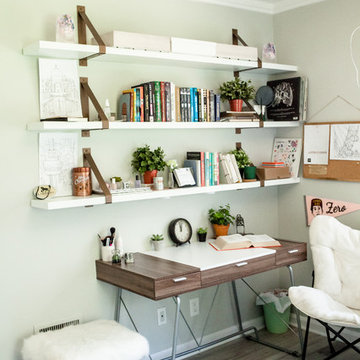
Cette photo montre un bureau chic de taille moyenne avec parquet clair, un sol gris, un mur gris, aucune cheminée et un bureau indépendant.
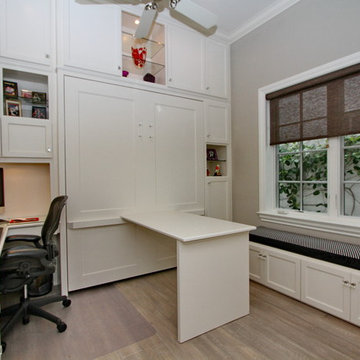
Beautiful functional home office guest room makes great use of every square inch of this room. Custom designed to have maximum storage and efficient home office and a great space for guests. It turned out terrific.
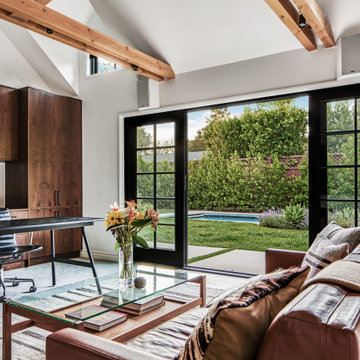
Pool House opens to swimming pool and lawn beyond
Aménagement d'un bureau scandinave de taille moyenne et de type studio avec un mur blanc, sol en béton ciré, aucune cheminée, un bureau indépendant, un sol gris et un plafond voûté.
Aménagement d'un bureau scandinave de taille moyenne et de type studio avec un mur blanc, sol en béton ciré, aucune cheminée, un bureau indépendant, un sol gris et un plafond voûté.
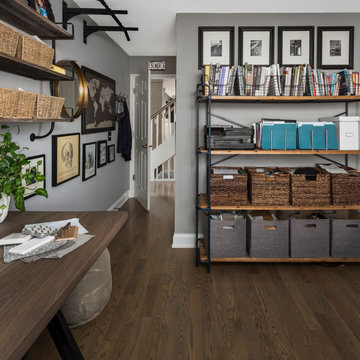
Photography by Picture Perfect House
Idée de décoration pour un bureau urbain de taille moyenne et de type studio avec un mur gris, un sol en bois brun, un bureau indépendant et un sol gris.
Idée de décoration pour un bureau urbain de taille moyenne et de type studio avec un mur gris, un sol en bois brun, un bureau indépendant et un sol gris.
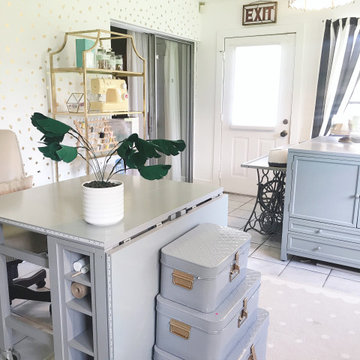
Reorganized this craft room to fit many sewing machines, fabric, thread and other essentials.
Réalisation d'un bureau atelier bohème de taille moyenne avec un mur blanc, un sol en carrelage de céramique, aucune cheminée, un bureau indépendant et un sol gris.
Réalisation d'un bureau atelier bohème de taille moyenne avec un mur blanc, un sol en carrelage de céramique, aucune cheminée, un bureau indépendant et un sol gris.
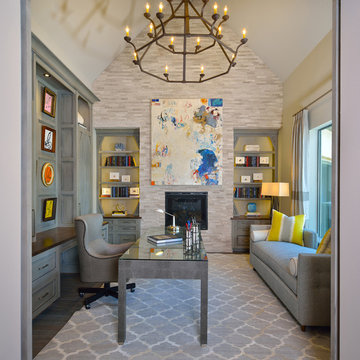
Miro Dvorscak
Peterson Hombuilders, Inc.
CLR Design Services, Inc
Idées déco pour un grand bureau classique de type studio avec un mur gris, une cheminée standard, un bureau indépendant, parquet foncé, un manteau de cheminée en pierre et un sol gris.
Idées déco pour un grand bureau classique de type studio avec un mur gris, une cheminée standard, un bureau indépendant, parquet foncé, un manteau de cheminée en pierre et un sol gris.
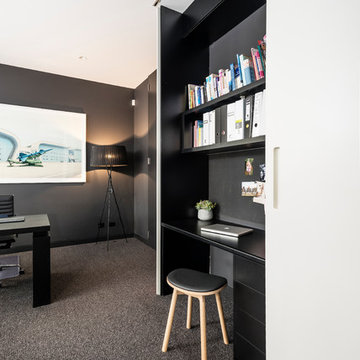
A newly built home in Brighton receives a full domestic cabinetry fit-out including kitchen, laundry, butler's pantry, linen cupboards, hidden study desk, bed head, laundry chute, vanities, entertainment units and several storage areas. Included here are pictures of the kitchen, laundry, entertainment unit and a hidden study desk. Smith & Smith worked with Oakley Property Group to create this beautiful home.
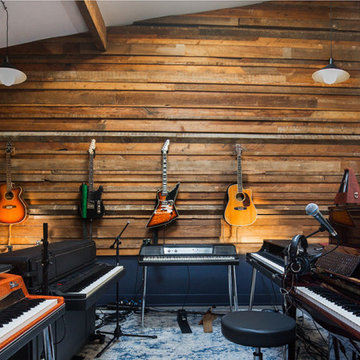
We utilized reclaimed wood to create a wood accent wall that looks beautiful, diffuses sound, and provides a space to store and display guitars. Specialty sound absorbing products were chosen in a color palette that compliments the space.
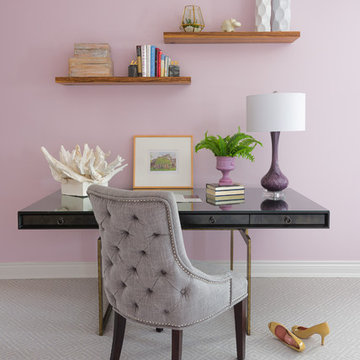
This beautiful home office area is nestled in the massive master suite. It's business as usual with the large writing desk with convenient drawers for storage. The wall mounted zebra-wood book shelves float above for additional storage and display. The tufted velvet chair allow the home-owner to comfortably pay bills or log on their computer. Paint SW #6281 Waliflower.
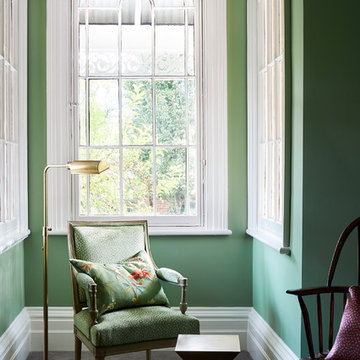
Christine Francis Photographer
Cette photo montre un petit bureau chic avec une bibliothèque ou un coin lecture, un mur vert, moquette, une cheminée standard, un manteau de cheminée en bois, un bureau indépendant et un sol gris.
Cette photo montre un petit bureau chic avec une bibliothèque ou un coin lecture, un mur vert, moquette, une cheminée standard, un manteau de cheminée en bois, un bureau indépendant et un sol gris.
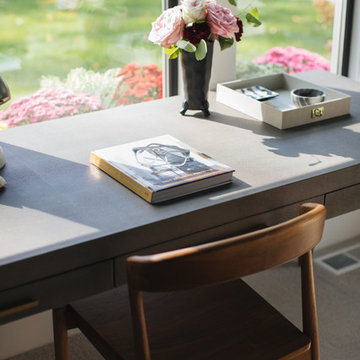
Stoffer Photography
Idées déco pour un bureau classique de taille moyenne avec moquette, aucune cheminée, un bureau indépendant et un sol gris.
Idées déco pour un bureau classique de taille moyenne avec moquette, aucune cheminée, un bureau indépendant et un sol gris.
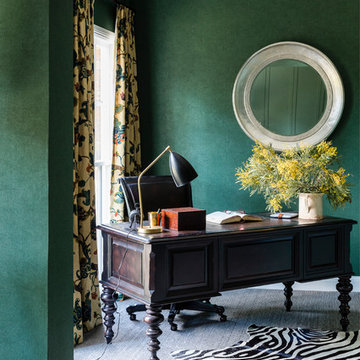
Maree Homer Photography
Aménagement d'un grand bureau classique avec un mur vert, moquette, un bureau indépendant et un sol gris.
Aménagement d'un grand bureau classique avec un mur vert, moquette, un bureau indépendant et un sol gris.
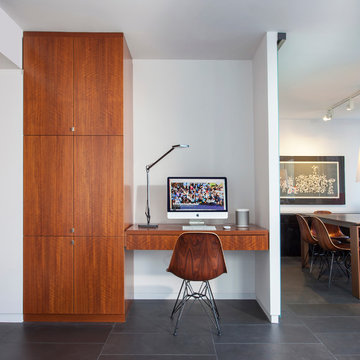
Collaboration with Boeman Design
Mike Schwartz Photography
Réalisation d'un bureau design de taille moyenne avec un mur blanc, un sol en carrelage de porcelaine, aucune cheminée, un bureau intégré et un sol gris.
Réalisation d'un bureau design de taille moyenne avec un mur blanc, un sol en carrelage de porcelaine, aucune cheminée, un bureau intégré et un sol gris.

Her office is adjacent to the mudroom near the garage entrance. This study is a lovely size with optimal counter and cabinet space. Square polished nickel hardware and a black + brass chandelier for a pop against the wood.
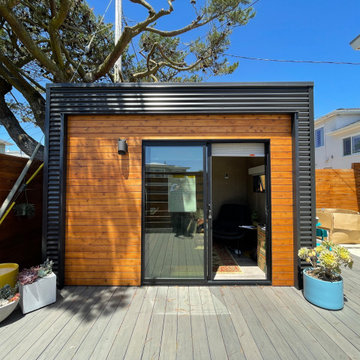
It's more than a shed, it's a lifestyle.
Your private, pre-fabricated, backyard office, art studio, and more.
Key Features:
-100 sqft of exterior wall (8' x 12' nominal size).
-83 sqft net interior space inside.
-Prefabricated panel system.
-Concrete foundation.
-Insulated walls, floor and roof.
-Outlets and lights installed.
-Premium black aluminum door.
-Corrugated metal exterior walls.
-Cedar board ventilated facade.
-Customizable deck.
Included in our base option:
-Black aluminum 72" wide sliding door
-Red cedar ventilated facade and soffit
-Corrugated metal walls
-Sheetrock walls and ceiling inside painted white
-Premium vinyl flooring inside
-Two outlets and two can ceiling lights inside
-Exterior surface light next to the door
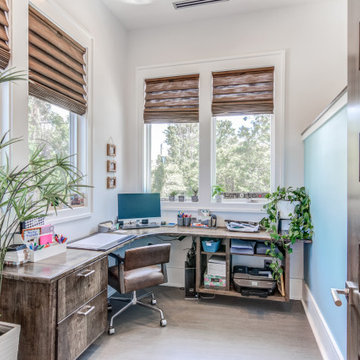
A low to the ground, spinning leather chair on casters keep things rolling in this home office for a busy mom. Everything has its place thanks to a custom l-shaped desk suspended along two walls with Roman shades by Hunter Douglas to keep things cool
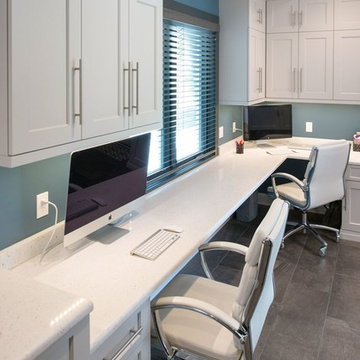
Réalisation d'un grand bureau tradition avec un mur bleu, aucune cheminée, un bureau intégré, sol en béton ciré et un sol gris.
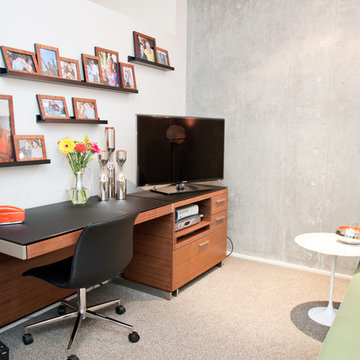
This clean and functional home office doubles as a guest room in this downtown Portland, Oregon condominium.
Idées déco pour un grand bureau moderne avec un mur gris, moquette, un bureau indépendant et un sol gris.
Idées déco pour un grand bureau moderne avec un mur gris, moquette, un bureau indépendant et un sol gris.

Settled within a graffiti-covered laneway in the trendy heart of Mt Lawley you will find this four-bedroom, two-bathroom home.
The owners; a young professional couple wanted to build a raw, dark industrial oasis that made use of every inch of the small lot. Amenities aplenty, they wanted their home to complement the urban inner-city lifestyle of the area.
One of the biggest challenges for Limitless on this project was the small lot size & limited access. Loading materials on-site via a narrow laneway required careful coordination and a well thought out strategy.
Paramount in bringing to life the client’s vision was the mixture of materials throughout the home. For the second story elevation, black Weathertex Cladding juxtaposed against the white Sto render creates a bold contrast.
Upon entry, the room opens up into the main living and entertaining areas of the home. The kitchen crowns the family & dining spaces. The mix of dark black Woodmatt and bespoke custom cabinetry draws your attention. Granite benchtops and splashbacks soften these bold tones. Storage is abundant.
Polished concrete flooring throughout the ground floor blends these zones together in line with the modern industrial aesthetic.
A wine cellar under the staircase is visible from the main entertaining areas. Reclaimed red brickwork can be seen through the frameless glass pivot door for all to appreciate — attention to the smallest of details in the custom mesh wine rack and stained circular oak door handle.
Nestled along the north side and taking full advantage of the northern sun, the living & dining open out onto a layered alfresco area and pool. Bordering the outdoor space is a commissioned mural by Australian illustrator Matthew Yong, injecting a refined playfulness. It’s the perfect ode to the street art culture the laneways of Mt Lawley are so famous for.
Engineered timber flooring flows up the staircase and throughout the rooms of the first floor, softening the private living areas. Four bedrooms encircle a shared sitting space creating a contained and private zone for only the family to unwind.
The Master bedroom looks out over the graffiti-covered laneways bringing the vibrancy of the outside in. Black stained Cedarwest Squareline cladding used to create a feature bedhead complements the black timber features throughout the rest of the home.
Natural light pours into every bedroom upstairs, designed to reflect a calamity as one appreciates the hustle of inner city living outside its walls.
Smart wiring links each living space back to a network hub, ensuring the home is future proof and technology ready. An intercom system with gate automation at both the street and the lane provide security and the ability to offer guests access from the comfort of their living area.
Every aspect of this sophisticated home was carefully considered and executed. Its final form; a modern, inner-city industrial sanctuary with its roots firmly grounded amongst the vibrant urban culture of its surrounds.
Idées déco de bureaux avec un sol gris
10