Idées déco de bureaux avec un sol marron et boiseries
Trier par :
Budget
Trier par:Populaires du jour
81 - 100 sur 256 photos
1 sur 3
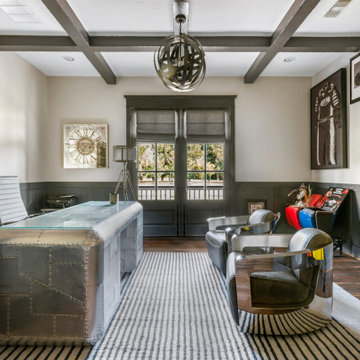
Idées déco pour un bureau avec un mur beige, parquet foncé, un bureau indépendant, un sol marron, poutres apparentes et boiseries.
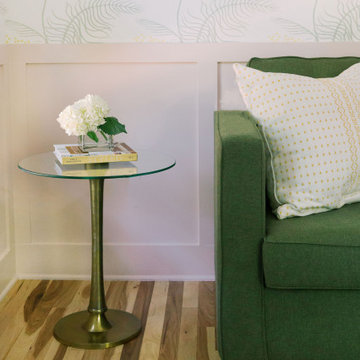
Réalisation d'un bureau tradition avec parquet clair, un sol marron, boiseries et un mur multicolore.
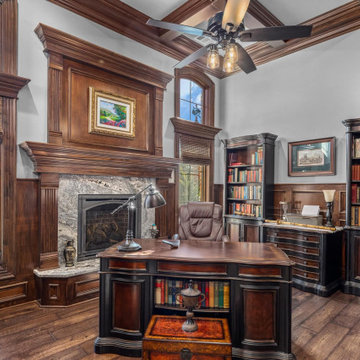
This study also boasts a secret door :)
Cette photo montre un grand bureau chic avec un mur gris, parquet foncé, une cheminée standard, un manteau de cheminée en pierre, un bureau indépendant, un sol marron, un plafond à caissons et boiseries.
Cette photo montre un grand bureau chic avec un mur gris, parquet foncé, une cheminée standard, un manteau de cheminée en pierre, un bureau indépendant, un sol marron, un plafond à caissons et boiseries.
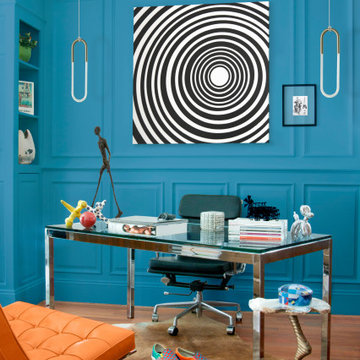
Cette photo montre un bureau tendance de taille moyenne avec un mur bleu, un sol en bois brun, un bureau indépendant, un sol marron et boiseries.
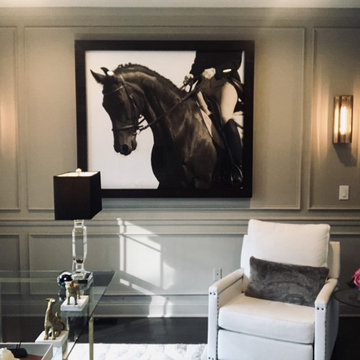
Sophisticated home office.
Cette photo montre un bureau éclectique de taille moyenne avec une bibliothèque ou un coin lecture, un mur gris, parquet foncé, un bureau indépendant, un sol marron et boiseries.
Cette photo montre un bureau éclectique de taille moyenne avec une bibliothèque ou un coin lecture, un mur gris, parquet foncé, un bureau indépendant, un sol marron et boiseries.
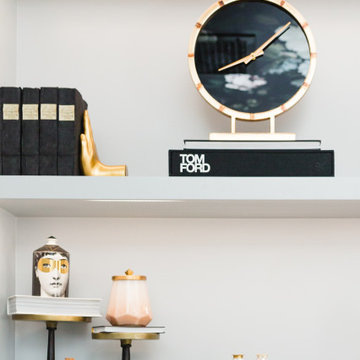
Cette image montre un bureau bohème de taille moyenne avec un mur gris, parquet foncé, un bureau indépendant, un sol marron, un plafond en papier peint et boiseries.
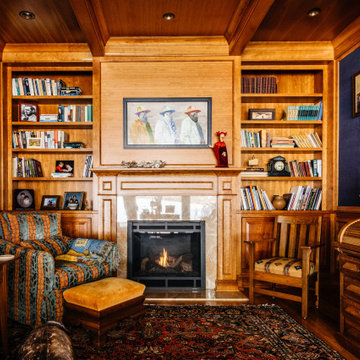
Exemple d'un grand bureau chic avec un mur bleu, un sol en bois brun, une cheminée standard, un manteau de cheminée en pierre, un sol marron, un bureau indépendant, un plafond en bois, boiseries et du papier peint.
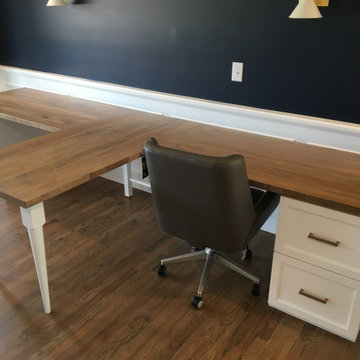
Aménagement d'un grand bureau classique avec un mur noir, un sol en bois brun, aucune cheminée, un bureau indépendant, un sol marron et boiseries.
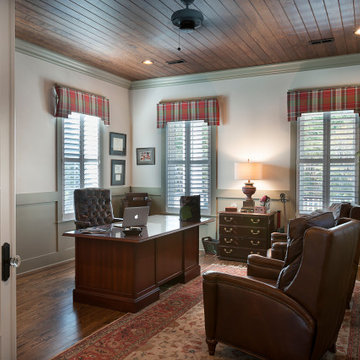
Home office with extra seating for guests
Exemple d'un grand bureau chic avec un mur gris, un sol en bois brun, un bureau indépendant, un sol marron, un plafond en bois et boiseries.
Exemple d'un grand bureau chic avec un mur gris, un sol en bois brun, un bureau indépendant, un sol marron, un plafond en bois et boiseries.
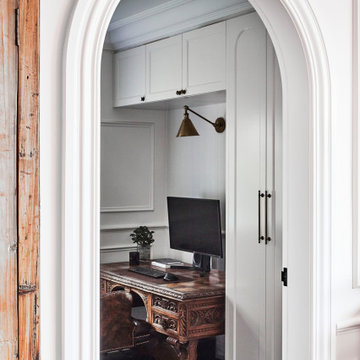
Exemple d'un bureau chic avec un mur blanc, parquet foncé, un sol marron et boiseries.
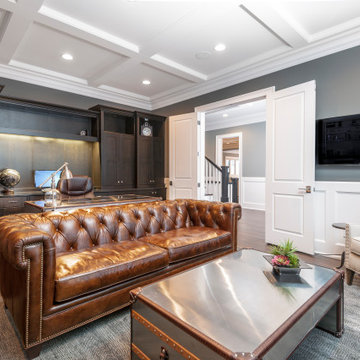
Traditional Millwork Home Office - Featuring coffered ceilings, wainscoting & built in cabinetry and storage
Inspiration pour un bureau traditionnel avec un mur gris, parquet foncé, un bureau indépendant, un sol marron, un plafond à caissons et boiseries.
Inspiration pour un bureau traditionnel avec un mur gris, parquet foncé, un bureau indépendant, un sol marron, un plafond à caissons et boiseries.
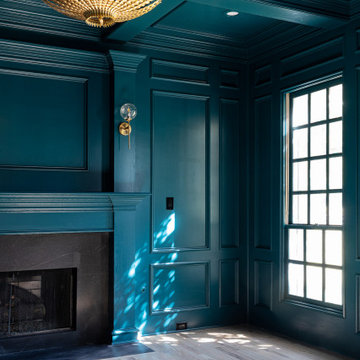
Interior design by Jessica Koltun Home. This stunning home with an open floor plan features a formal dining, dedicated study, Chef's kitchen and hidden pantry. Designer amenities include white oak millwork, marble tile, and a high end lighting, plumbing, & hardware.
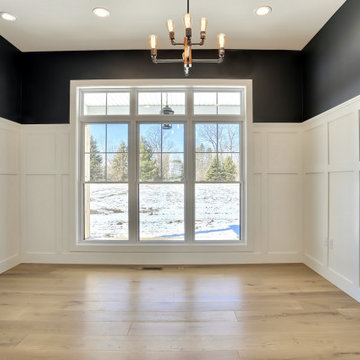
A formal office is found near the master bedroom and is adorned with paneled walls and black accents.
Aménagement d'un bureau campagne de taille moyenne avec un mur blanc, parquet clair, un sol marron et boiseries.
Aménagement d'un bureau campagne de taille moyenne avec un mur blanc, parquet clair, un sol marron et boiseries.
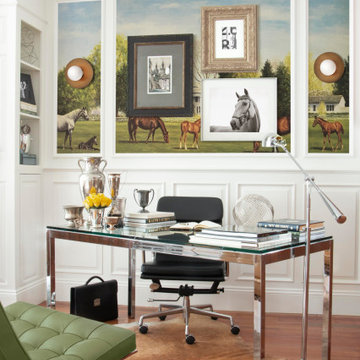
Réalisation d'un bureau tradition de taille moyenne avec un mur bleu, un sol en bois brun, un bureau indépendant, un sol marron et boiseries.
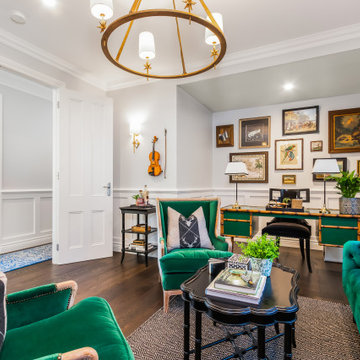
Aménagement d'un bureau classique avec un mur blanc, parquet foncé, un bureau indépendant, un sol marron et boiseries.
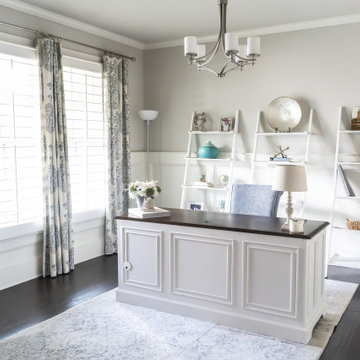
Interior decorating of a home office space
Idée de décoration pour un bureau tradition de taille moyenne avec un mur gris, parquet foncé, un bureau indépendant, un sol marron et boiseries.
Idée de décoration pour un bureau tradition de taille moyenne avec un mur gris, parquet foncé, un bureau indépendant, un sol marron et boiseries.
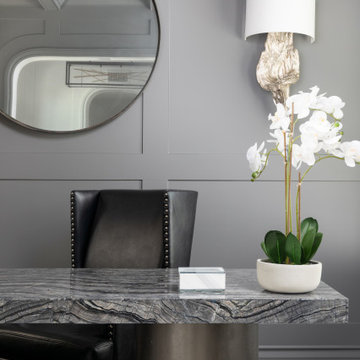
Inspiration pour un bureau design de taille moyenne avec un mur gris, un sol en bois brun, un bureau indépendant, un sol marron, un plafond à caissons et boiseries.
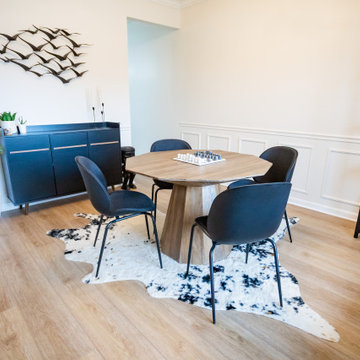
Refined yet natural. A white wire-brush gives the natural wood tone a distinct depth, lending it to a variety of spaces.
Exemple d'un bureau moderne de taille moyenne avec une bibliothèque ou un coin lecture, un mur blanc, un sol en vinyl, un sol marron et boiseries.
Exemple d'un bureau moderne de taille moyenne avec une bibliothèque ou un coin lecture, un mur blanc, un sol en vinyl, un sol marron et boiseries.
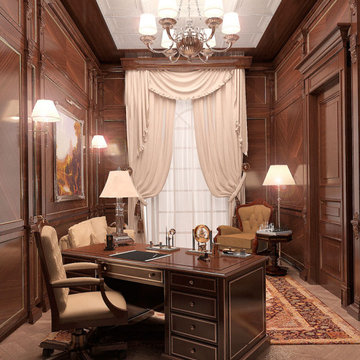
Cette image montre un bureau traditionnel de taille moyenne avec un sol en bois brun, un bureau indépendant, un sol marron, un plafond à caissons et boiseries.
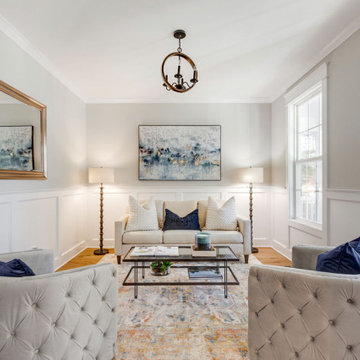
Richmond Hill Design + Build brings you this gorgeous American four-square home, crowned with a charming, black metal roof in Richmond’s historic Ginter Park neighborhood! Situated on a .46 acre lot, this craftsman-style home greets you with double, 8-lite front doors and a grand, wrap-around front porch. Upon entering the foyer, you’ll see the lovely dining room on the left, with crisp, white wainscoting and spacious sitting room/study with French doors to the right. Straight ahead is the large family room with a gas fireplace and flanking 48” tall built-in shelving. A panel of expansive 12’ sliding glass doors leads out to the 20’ x 14’ covered porch, creating an indoor/outdoor living and entertaining space. An amazing kitchen is to the left, featuring a 7’ island with farmhouse sink, stylish gold-toned, articulating faucet, two-toned cabinetry, soft close doors/drawers, quart countertops and premium Electrolux appliances. Incredibly useful butler’s pantry, between the kitchen and dining room, sports glass-front, upper cabinetry and a 46-bottle wine cooler. With 4 bedrooms, 3-1/2 baths and 5 walk-in closets, space will not be an issue. The owner’s suite has a freestanding, soaking tub, large frameless shower, water closet and 2 walk-in closets, as well a nice view of the backyard. Laundry room, with cabinetry and counter space, is conveniently located off of the classic central hall upstairs. Three additional bedrooms, all with walk-in closets, round out the second floor, with one bedroom having attached full bath and the other two bedrooms sharing a Jack and Jill bath. Lovely hickory wood floors, upgraded Craftsman trim package and custom details throughout!
Idées déco de bureaux avec un sol marron et boiseries
5