Idées déco de bureaux avec un sol marron et un plafond en lambris de bois
Trier par :
Budget
Trier par:Populaires du jour
81 - 100 sur 132 photos
1 sur 3
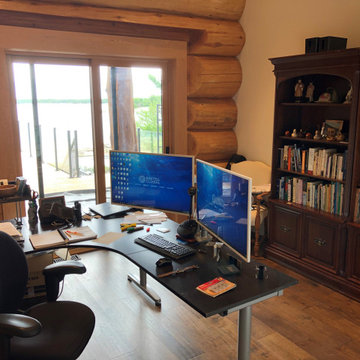
Cette photo montre un bureau chic de taille moyenne avec une bibliothèque ou un coin lecture, un mur beige, un sol en bois brun, un bureau indépendant, un sol marron et un plafond en lambris de bois.
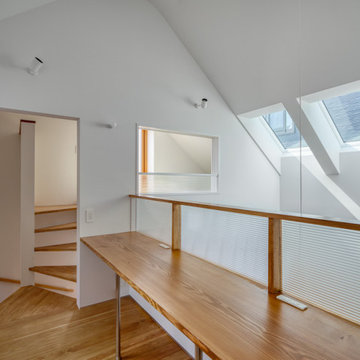
Cette photo montre un petit bureau moderne avec un mur blanc, parquet peint, aucune cheminée, un bureau intégré, un sol marron, un plafond en lambris de bois et du lambris de bois.
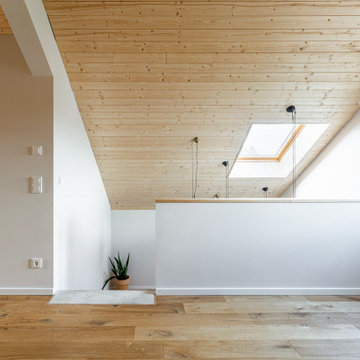
Idées déco pour un bureau moderne avec un mur beige, parquet foncé, un sol marron et un plafond en lambris de bois.
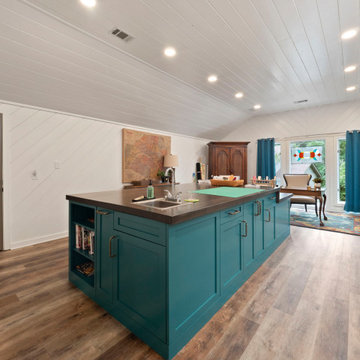
Idée de décoration pour un grand bureau atelier vintage avec un mur blanc, un sol en vinyl, un bureau intégré, un sol marron, un plafond en lambris de bois et du lambris de bois.

Mr H approached Garden Retreat requiring a garden office including the removal of their old shed and the formation of a concrete base.
This contemporary garden building is constructed using an external tanalised cladding as standard and bitumen paper to ensure any damp is kept out of the building. The walls are constructed using a 75mm x 38mm timber frame, 50mm Celotex and a 12mm inner lining grooved ply to finish the walls. The total thickness of the walls is 100mm which lends itself to all year round use. The floor is manufactured using heavy duty bearers, 75mm Celotex and a 15mm ply floor which can either be carpeted or a vinyl floor can be installed for a hard wearing and an easily clean option. We do however now include an engineered laminate floor as standard, please contact us for laminate floor options.
The roof is insulated and comes with an inner ply, metal roof covering, underfelt and internal spot lights. Also within the electrics pack there is consumer unit, 3 double sockets and a switch. We also install sockets with built in USB charging points which is very useful and this building also has external spots to lights to light up the front of the building.
This particular model was supplied with one set of 1200mm wide anthracite grey uPVC multi-lock French doors and two 600mm anthracite grey uPVC sidelights which provides a modern look and lots of light. In addition, it has a casement window to the right elevation for ventilation if you do not want to open the French doors. The building is designed to be modular so during the ordering process you have the opportunity to choose where you want the windows and doors to be.
If you are interested in this design or would like something similar please do not hesitate to contact us for a quotation?
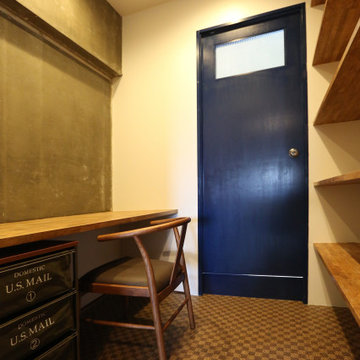
PCスペースや読書すぺーすにもできる書斎。広すぎず、狭すぎない日松吉のような男心をくすぐるスペースです。
Idées déco pour un bureau de taille moyenne avec un mur gris, moquette, un sol marron, un plafond en lambris de bois et du lambris de bois.
Idées déco pour un bureau de taille moyenne avec un mur gris, moquette, un sol marron, un plafond en lambris de bois et du lambris de bois.
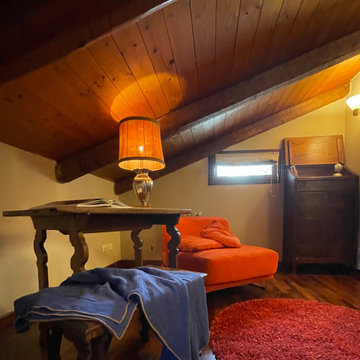
studio in amera da letto
Cette image montre un bureau bohème de taille moyenne et de type studio avec un mur beige, un sol en bois brun, un bureau indépendant, un sol marron et un plafond en lambris de bois.
Cette image montre un bureau bohème de taille moyenne et de type studio avec un mur beige, un sol en bois brun, un bureau indépendant, un sol marron et un plafond en lambris de bois.

Cette photo montre un bureau moderne avec une bibliothèque ou un coin lecture, un mur gris, un sol en bois brun, aucune cheminée, un bureau intégré, un sol marron, un plafond en lambris de bois et du lambris de bois.
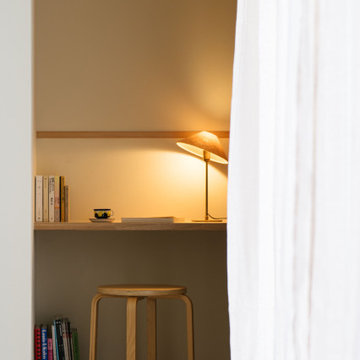
正面の壁には巾30mmの木を横に流し、学校から配られるプリントなどを画鋲で挿したり、マスキングテープで貼れるようにした。
Cette photo montre un bureau moderne avec un mur blanc, un sol en bois brun, aucune cheminée, un bureau intégré, un sol marron, un plafond en lambris de bois et du lambris de bois.
Cette photo montre un bureau moderne avec un mur blanc, un sol en bois brun, aucune cheminée, un bureau intégré, un sol marron, un plafond en lambris de bois et du lambris de bois.
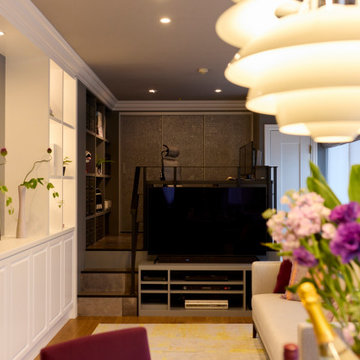
Réalisation d'un petit bureau bohème avec un mur gris, un sol en contreplaqué, un bureau indépendant, un sol marron, un plafond en lambris de bois et du lambris de bois.
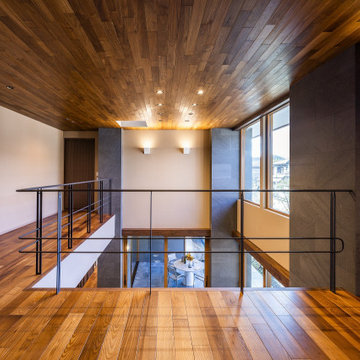
ギャラリーの様子
Inspiration pour un très grand bureau avec une bibliothèque ou un coin lecture, un mur blanc, parquet foncé, un sol marron et un plafond en lambris de bois.
Inspiration pour un très grand bureau avec une bibliothèque ou un coin lecture, un mur blanc, parquet foncé, un sol marron et un plafond en lambris de bois.
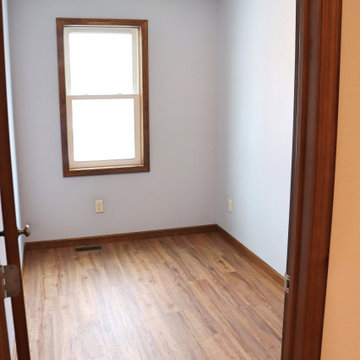
Idée de décoration pour un bureau tradition avec un sol en vinyl, un sol marron et un plafond en lambris de bois.
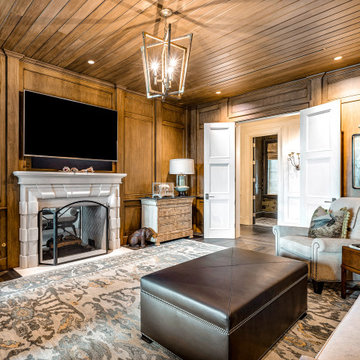
Idées déco pour un très grand bureau classique en bois avec une bibliothèque ou un coin lecture, un mur marron, parquet foncé, une cheminée double-face, un manteau de cheminée en pierre, un sol marron et un plafond en lambris de bois.
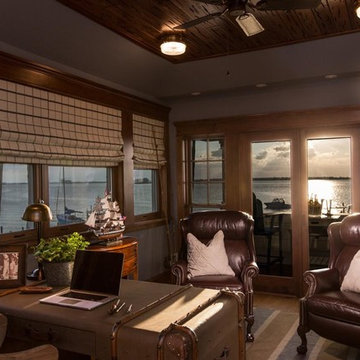
Cette image montre un petit bureau avec un sol en bois brun, aucune cheminée, un bureau indépendant, un sol marron et un plafond en lambris de bois.
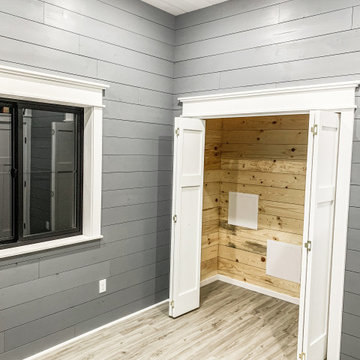
Exemple d'un bureau nature de taille moyenne avec un mur gris, sol en stratifié, un bureau indépendant, un sol marron, un plafond en lambris de bois et du lambris de bois.
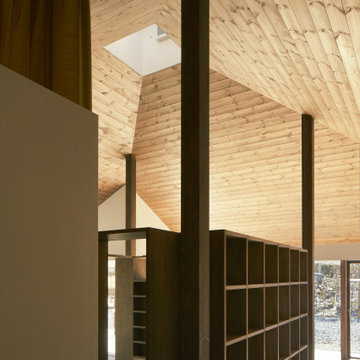
(C) Forward Stroke Inc.
Inspiration pour un petit bureau minimaliste avec une bibliothèque ou un coin lecture, un mur blanc, un sol en contreplaqué, un sol marron, un plafond en lambris de bois et du papier peint.
Inspiration pour un petit bureau minimaliste avec une bibliothèque ou un coin lecture, un mur blanc, un sol en contreplaqué, un sol marron, un plafond en lambris de bois et du papier peint.
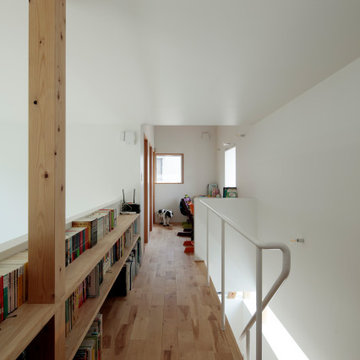
Aménagement d'un bureau moderne de taille moyenne avec un mur blanc, un sol en bois brun, un bureau intégré, un sol marron, un plafond en lambris de bois et du lambris de bois.
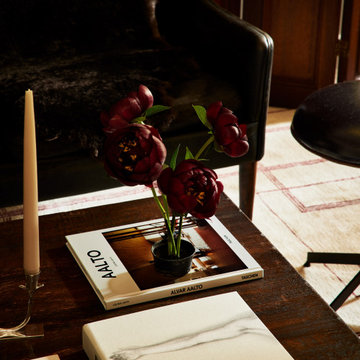
A country club respite for our busy professional Bostonian clients. Our clients met in college and have been weekending at the Aquidneck Club every summer for the past 20+ years. The condos within the original clubhouse seldom come up for sale and gather a loyalist following. Our clients jumped at the chance to be a part of the club's history for the next generation. Much of the club’s exteriors reflect a quintessential New England shingle style architecture. The internals had succumbed to dated late 90s and early 2000s renovations of inexpensive materials void of craftsmanship. Our client’s aesthetic balances on the scales of hyper minimalism, clean surfaces, and void of visual clutter. Our palette of color, materiality & textures kept to this notion while generating movement through vintage lighting, comfortable upholstery, and Unique Forms of Art.
A Full-Scale Design, Renovation, and furnishings project.

ワークスペースから階段、玄関を見る。
(写真 傍島利浩)
Cette photo montre un petit bureau moderne avec un mur blanc, un sol en liège, aucune cheminée, un bureau intégré, un sol marron, un plafond en lambris de bois et du lambris de bois.
Cette photo montre un petit bureau moderne avec un mur blanc, un sol en liège, aucune cheminée, un bureau intégré, un sol marron, un plafond en lambris de bois et du lambris de bois.
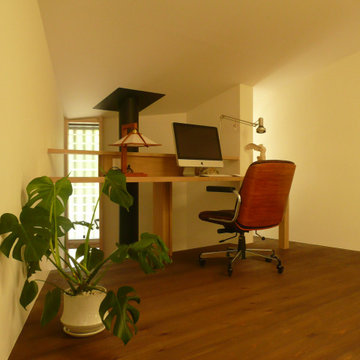
Cette photo montre un petit bureau rétro avec un mur blanc, parquet foncé, un poêle à bois, un manteau de cheminée en béton, un bureau intégré, un sol marron, un plafond en lambris de bois et du lambris de bois.
Idées déco de bureaux avec un sol marron et un plafond en lambris de bois
5