Idées déco de bureaux avec un sol marron et un sol jaune
Trier par :
Budget
Trier par:Populaires du jour
161 - 180 sur 21 772 photos
1 sur 3
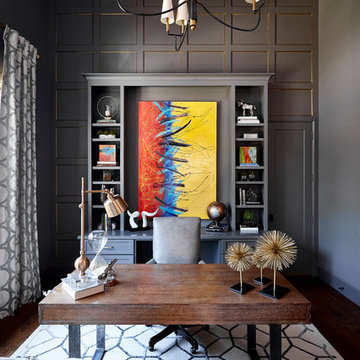
Réalisation d'un grand bureau tradition avec un mur gris, parquet foncé, un bureau indépendant, aucune cheminée et un sol marron.
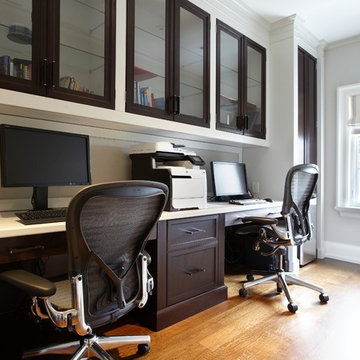
Transitional home office.
Cette photo montre un grand bureau chic avec un bureau intégré, un mur gris, un sol en bois brun, aucune cheminée et un sol marron.
Cette photo montre un grand bureau chic avec un bureau intégré, un mur gris, un sol en bois brun, aucune cheminée et un sol marron.
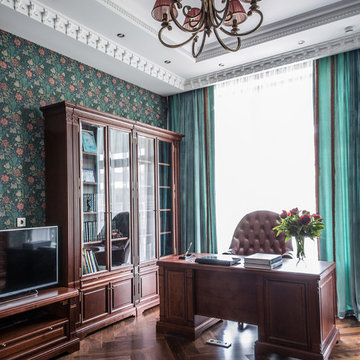
Константин Закарян
Exemple d'un bureau chic avec parquet foncé, un bureau indépendant, un mur vert et un sol marron.
Exemple d'un bureau chic avec parquet foncé, un bureau indépendant, un mur vert et un sol marron.
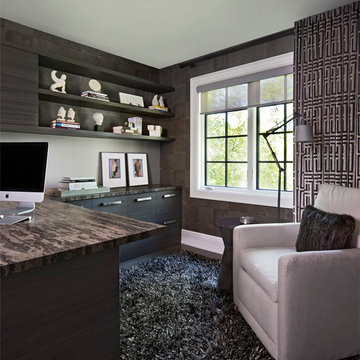
Idée de décoration pour un bureau design de taille moyenne avec un mur marron, parquet foncé, un bureau intégré et un sol marron.
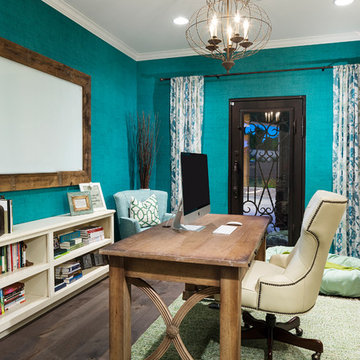
Transitional office featuring a Rustic Glam style by blending weathered and worn with sparkle and glimmer. What started as a mix of storage room, mini bar and craft room was transformed into an inspiring, creative office space. Project includes: Adding an entry door with transom window from the hallway, French wood floors, new exterior door, decorative lighting, custom floor plug, refabricating cabinets, refinishing cabinets, custom cabinets with lighting and all furnishings, custom dog bed and feature art designed by LMOH Home. | Photography Joshua Caldwell.
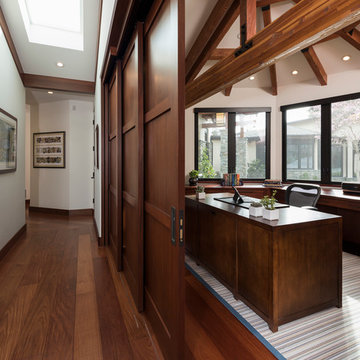
Idées déco pour un très grand bureau moderne avec un mur blanc, un sol en bois brun, aucune cheminée, un bureau intégré et un sol marron.
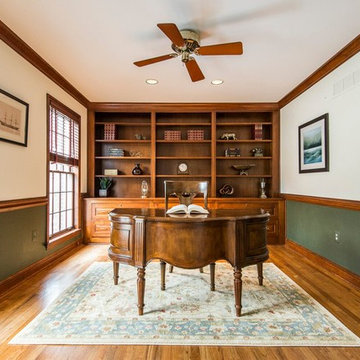
Idées déco pour un bureau classique de taille moyenne avec un sol en bois brun, un mur multicolore, un bureau indépendant et un sol marron.
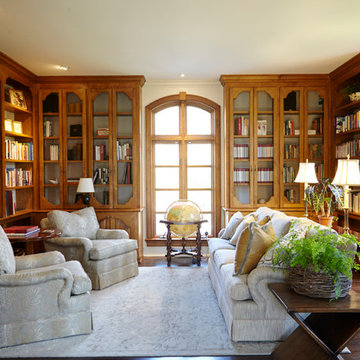
Idée de décoration pour un grand bureau tradition avec une bibliothèque ou un coin lecture, un mur beige, parquet foncé, aucune cheminée et un sol marron.
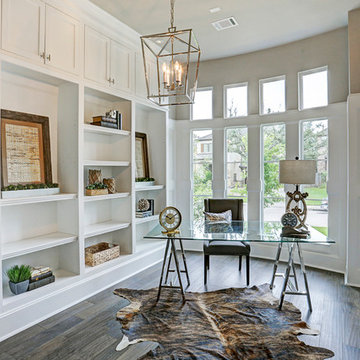
Cette photo montre un bureau bord de mer de taille moyenne avec un mur blanc, parquet foncé, aucune cheminée, un bureau indépendant et un sol marron.
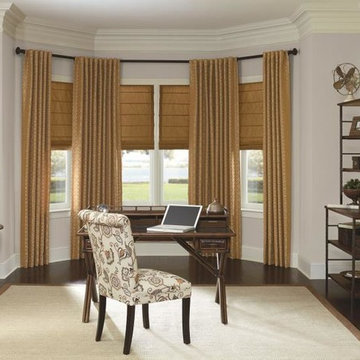
Idée de décoration pour un grand bureau tradition avec un mur gris, parquet foncé, aucune cheminée, un bureau indépendant et un sol marron.
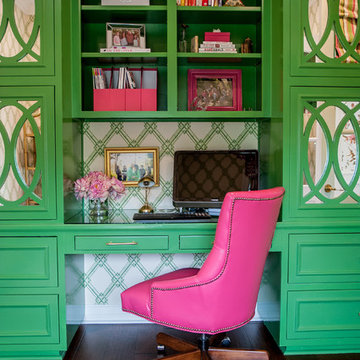
Cabinet Paint - Benjamin Moore Bunker Hill Green
Wallpaper - Brunschwig Treillage
Window treatment is Kravet 32756-317
Etegares - PB Teen
Parchment desk - Mecox Houston
Desk chair is custom
Chandelier - Mecox Houston

Builder: J. Peterson Homes
Interior Designer: Francesca Owens
Photographers: Ashley Avila Photography, Bill Hebert, & FulView
Capped by a picturesque double chimney and distinguished by its distinctive roof lines and patterned brick, stone and siding, Rookwood draws inspiration from Tudor and Shingle styles, two of the world’s most enduring architectural forms. Popular from about 1890 through 1940, Tudor is characterized by steeply pitched roofs, massive chimneys, tall narrow casement windows and decorative half-timbering. Shingle’s hallmarks include shingled walls, an asymmetrical façade, intersecting cross gables and extensive porches. A masterpiece of wood and stone, there is nothing ordinary about Rookwood, which combines the best of both worlds.
Once inside the foyer, the 3,500-square foot main level opens with a 27-foot central living room with natural fireplace. Nearby is a large kitchen featuring an extended island, hearth room and butler’s pantry with an adjacent formal dining space near the front of the house. Also featured is a sun room and spacious study, both perfect for relaxing, as well as two nearby garages that add up to almost 1,500 square foot of space. A large master suite with bath and walk-in closet which dominates the 2,700-square foot second level which also includes three additional family bedrooms, a convenient laundry and a flexible 580-square-foot bonus space. Downstairs, the lower level boasts approximately 1,000 more square feet of finished space, including a recreation room, guest suite and additional storage.
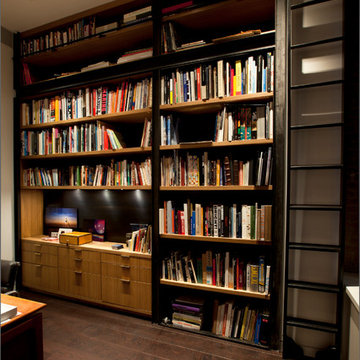
Michael Steele
Réalisation d'un bureau design de taille moyenne avec une bibliothèque ou un coin lecture, parquet foncé et un sol marron.
Réalisation d'un bureau design de taille moyenne avec une bibliothèque ou un coin lecture, parquet foncé et un sol marron.
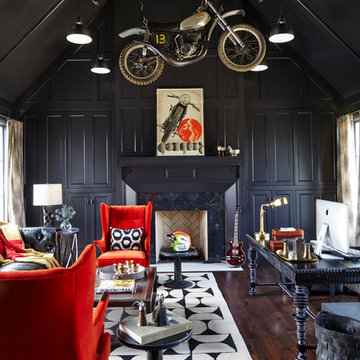
Cette image montre un grand bureau design avec un mur noir, parquet foncé, une cheminée standard, un bureau indépendant et un sol marron.
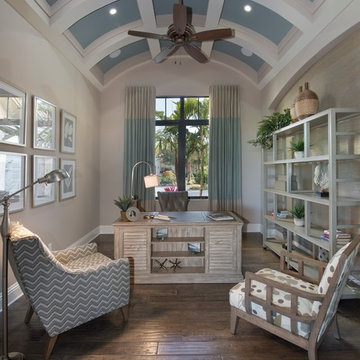
Exemple d'un grand bureau méditerranéen avec parquet foncé, un bureau indépendant, un sol marron et un mur gris.
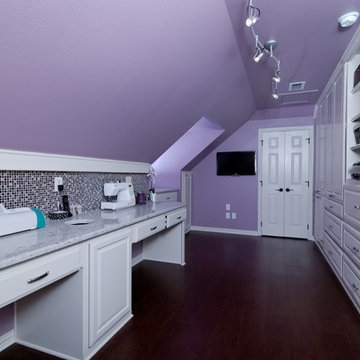
A fabulous craft room with loads of custom built in storage is tucked under the eaves upstairs in the newly finished out 2nd floor of the existing home.
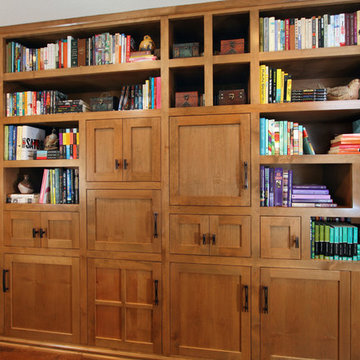
Charles Metivier Photography
Aménagement d'un bureau craftsman de taille moyenne avec une bibliothèque ou un coin lecture, un mur marron, parquet foncé, un sol marron, une cheminée standard et un manteau de cheminée en carrelage.
Aménagement d'un bureau craftsman de taille moyenne avec une bibliothèque ou un coin lecture, un mur marron, parquet foncé, un sol marron, une cheminée standard et un manteau de cheminée en carrelage.
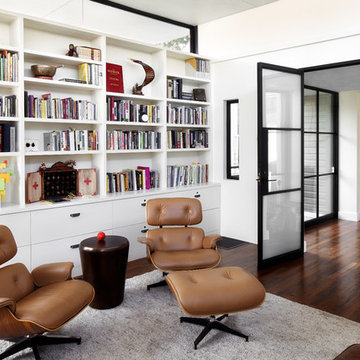
Lars Frazer
Inspiration pour un bureau design de taille moyenne avec un mur blanc, parquet foncé, aucune cheminée, un bureau indépendant et un sol marron.
Inspiration pour un bureau design de taille moyenne avec un mur blanc, parquet foncé, aucune cheminée, un bureau indépendant et un sol marron.
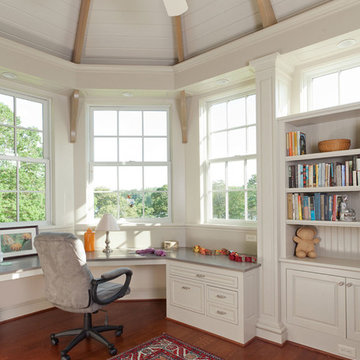
Architect: John Malick & Associates
Photography by Russell Abraham
Inspiration pour un bureau traditionnel de taille moyenne avec un bureau intégré, un mur blanc, un sol en bois brun, aucune cheminée et un sol marron.
Inspiration pour un bureau traditionnel de taille moyenne avec un bureau intégré, un mur blanc, un sol en bois brun, aucune cheminée et un sol marron.
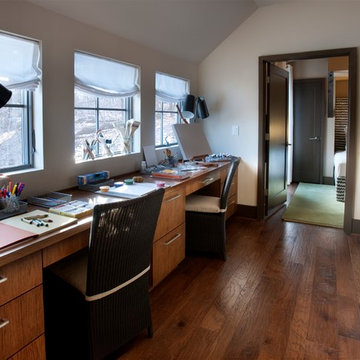
Photos copyright 2012 Scripps Network, LLC. Used with permission, all rights reserved.
Idée de décoration pour un bureau atelier tradition de taille moyenne avec un bureau intégré, un sol marron, un mur beige, parquet foncé et aucune cheminée.
Idée de décoration pour un bureau atelier tradition de taille moyenne avec un bureau intégré, un sol marron, un mur beige, parquet foncé et aucune cheminée.
Idées déco de bureaux avec un sol marron et un sol jaune
9