Idées déco de bureaux avec un sol multicolore et un sol rouge
Trier par :
Budget
Trier par:Populaires du jour
101 - 120 sur 1 216 photos
1 sur 3

Idées déco pour un grand bureau avec un mur marron, moquette, une cheminée standard, un manteau de cheminée en pierre, un bureau indépendant et un sol rouge.
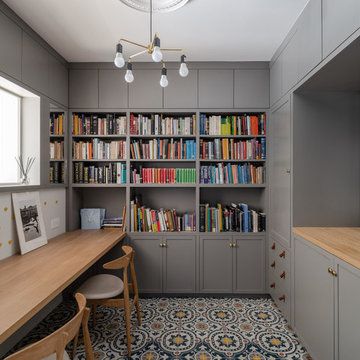
Aménagement d'un bureau classique avec un bureau intégré et un sol multicolore.
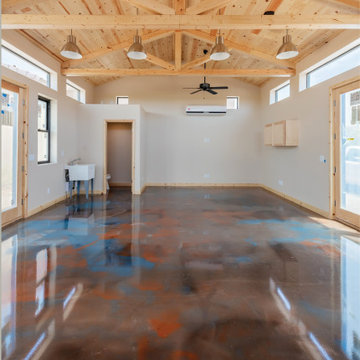
Free Standing, 600 square ft workshop/casita in Cave Creek, AZ. The homeowner wanted a place that he could be free to work on his projects. The Ambassador 8200 Thermal Aluminum Window and Door package, which includes Double French Doors and picture windows framing the room, there’s guaranteed to be plenty of natural light. The interior hosts rows of Sea Gull One LED Pendant lights and vaulted ceiling with exposed trusses make the room appear larger than it really is. A 3-color metallic epoxy floor really makes the room stand out. Along with subtle details like LED under cabinet lighting, custom exterior paint, pavers and Custom Shaker cabinets in Natural Birch this space is definitely one of a kind.
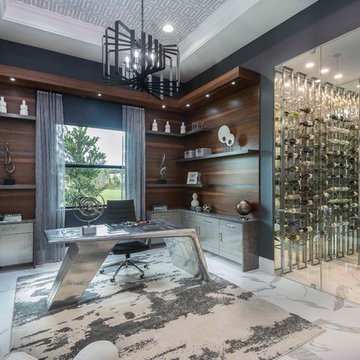
studio kw photography
Exemple d'un bureau tendance avec un mur marron, aucune cheminée, un bureau indépendant et un sol multicolore.
Exemple d'un bureau tendance avec un mur marron, aucune cheminée, un bureau indépendant et un sol multicolore.
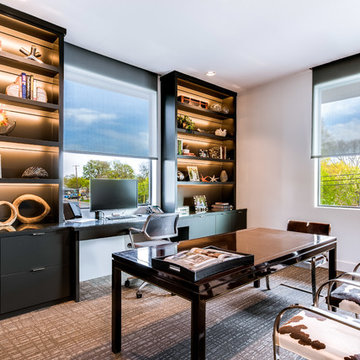
Exemple d'un bureau tendance avec un mur blanc, moquette, aucune cheminée, un bureau indépendant et un sol multicolore.
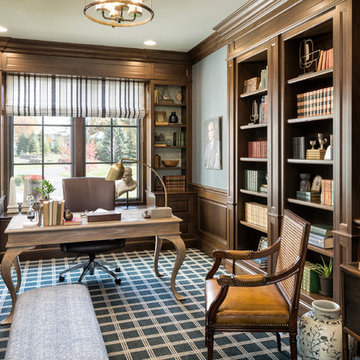
Builder: John Kraemer & Sons | Architecture: Sharratt Design | Landscaping: Yardscapes | Photography: Landmark Photography
Idée de décoration pour un grand bureau tradition avec moquette, un bureau indépendant, un sol multicolore, un mur gris et aucune cheminée.
Idée de décoration pour un grand bureau tradition avec moquette, un bureau indépendant, un sol multicolore, un mur gris et aucune cheminée.
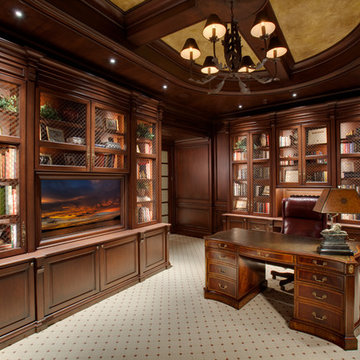
Cette photo montre un bureau chic avec une bibliothèque ou un coin lecture, moquette, un bureau indépendant et un sol multicolore.
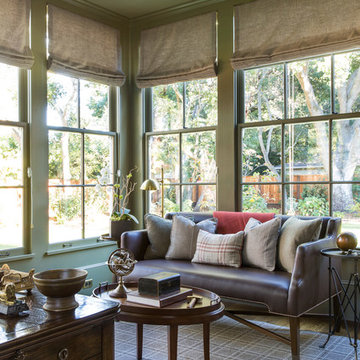
Interior design by Tineke Triggs of Artistic Designs for Living. Photography by Laura Hull.
Exemple d'un grand bureau chic avec un mur vert, moquette, aucune cheminée, un bureau indépendant et un sol multicolore.
Exemple d'un grand bureau chic avec un mur vert, moquette, aucune cheminée, un bureau indépendant et un sol multicolore.
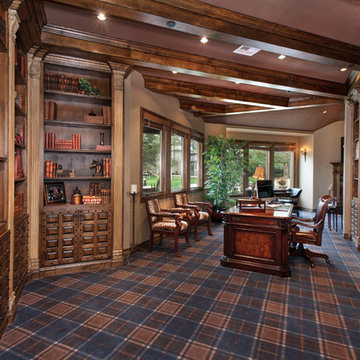
6909 East Oak Lane Orange CA by the Canaday Group. For a private tour, call Lee Ann Canaday 949-249-2424
Réalisation d'un bureau tradition avec un mur beige, moquette, un bureau indépendant et un sol multicolore.
Réalisation d'un bureau tradition avec un mur beige, moquette, un bureau indépendant et un sol multicolore.

Home Office with coffered ceiling, blue built in book cases and desk, modern lighting and engineered hardwood flooring.
Exemple d'un grand bureau chic avec un mur blanc, parquet clair, un bureau intégré, un sol multicolore et un plafond à caissons.
Exemple d'un grand bureau chic avec un mur blanc, parquet clair, un bureau intégré, un sol multicolore et un plafond à caissons.
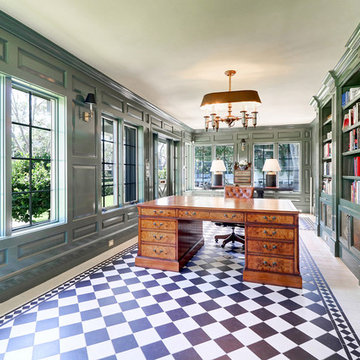
The extensive renovation of this Colonial Revival influenced residence aimed to blend historic period details with modern amenities. Challenges for this project were that the existing front entry porch and side sunroom were structurally unsound with considerable settling, water damage and damage to the shingle roof structure. This necessitated the total demolition and rebuilding of these spaces, but with modern materials that resemble the existing characteristics of this residence. A new flat roof structure with ornamental railing systems were utilized in place of the original roof design.
An ARDA for Renovation Design goes to
Roney Design Group, LLC
Designers: Tim Roney with Interior Design by HomeOwner, Florida's Finest
From: St. Petersburg, Florida
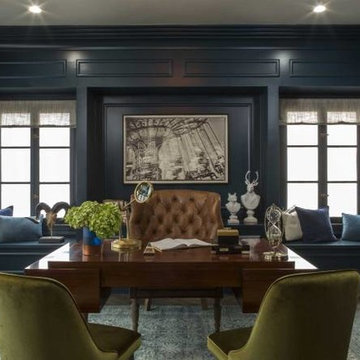
Idée de décoration pour un bureau tradition de taille moyenne avec un mur bleu, un sol en bois brun, un bureau indépendant, un sol multicolore et aucune cheminée.

Twin Peaks House is a vibrant extension to a grand Edwardian homestead in Kensington.
Originally built in 1913 for a wealthy family of butchers, when the surrounding landscape was pasture from horizon to horizon, the homestead endured as its acreage was carved up and subdivided into smaller terrace allotments. Our clients discovered the property decades ago during long walks around their neighbourhood, promising themselves that they would buy it should the opportunity ever arise.
Many years later the opportunity did arise, and our clients made the leap. Not long after, they commissioned us to update the home for their family of five. They asked us to replace the pokey rear end of the house, shabbily renovated in the 1980s, with a generous extension that matched the scale of the original home and its voluminous garden.
Our design intervention extends the massing of the original gable-roofed house towards the back garden, accommodating kids’ bedrooms, living areas downstairs and main bedroom suite tucked away upstairs gabled volume to the east earns the project its name, duplicating the main roof pitch at a smaller scale and housing dining, kitchen, laundry and informal entry. This arrangement of rooms supports our clients’ busy lifestyles with zones of communal and individual living, places to be together and places to be alone.
The living area pivots around the kitchen island, positioned carefully to entice our clients' energetic teenaged boys with the aroma of cooking. A sculpted deck runs the length of the garden elevation, facing swimming pool, borrowed landscape and the sun. A first-floor hideout attached to the main bedroom floats above, vertical screening providing prospect and refuge. Neither quite indoors nor out, these spaces act as threshold between both, protected from the rain and flexibly dimensioned for either entertaining or retreat.
Galvanised steel continuously wraps the exterior of the extension, distilling the decorative heritage of the original’s walls, roofs and gables into two cohesive volumes. The masculinity in this form-making is balanced by a light-filled, feminine interior. Its material palette of pale timbers and pastel shades are set against a textured white backdrop, with 2400mm high datum adding a human scale to the raked ceilings. Celebrating the tension between these design moves is a dramatic, top-lit 7m high void that slices through the centre of the house. Another type of threshold, the void bridges the old and the new, the private and the public, the formal and the informal. It acts as a clear spatial marker for each of these transitions and a living relic of the home’s long history.
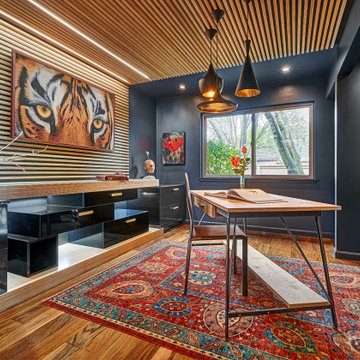
Meaning “line” in Swahili, the Mstari Safari Task Lounge itself is accented with clean wooden lines, as well as dramatic contrasts of hammered gold and reflective obsidian desk-drawers. A custom-made industrial, mid-century desk—the room’s focal point—is perfect for centering focus while going over the day’s workload. Behind, a tiger painting ties the African motif together. Contrasting pendant lights illuminate the workspace, permeating the sharp, angular design with more organic forms.
Outside the task lounge, a custom barn door conceals the client’s entry coat closet. A patchwork of Mexican retablos—turn of the century religious relics—celebrate the client’s eclectic style and love of antique cultural art, while a large wrought-iron turned handle and barn door track unify the composition.
A home as tactfully curated as the Mstari deserved a proper entryway. We knew that right as guests entered the home, they needed to be wowed. So rather than opting for a traditional drywall header, we engineered an undulating I-beam that spanned the opening. The I-beam’s spine incorporated steel ribbing, leaving a striking impression of a Gaudiesque spine.
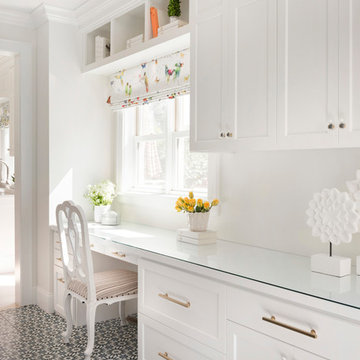
Mud Room/Home Central
Builder: Structural Image
Photography: Spacecrafting
Custom Cabinetry: Engstrom
Wood Products
Réalisation d'un bureau tradition avec aucune cheminée, un bureau intégré et un sol multicolore.
Réalisation d'un bureau tradition avec aucune cheminée, un bureau intégré et un sol multicolore.
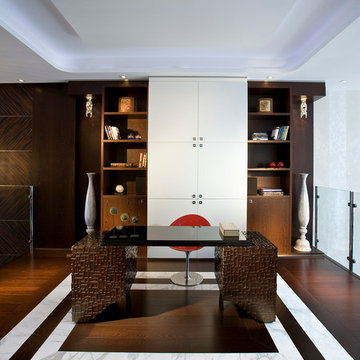
Pfuner Design, Miami - Oceanfront Penthouse
Cette photo montre un grand bureau tendance avec un mur blanc, parquet foncé, un bureau indépendant et un sol multicolore.
Cette photo montre un grand bureau tendance avec un mur blanc, parquet foncé, un bureau indépendant et un sol multicolore.
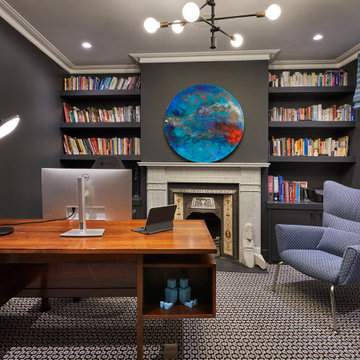
Contemporary home study with lots of bespoke built in book shelves and cabinetry, vintage desk and lounge chair for reading and visitors. Patterned floor really brings the space alive and provides contrast to the black walls.
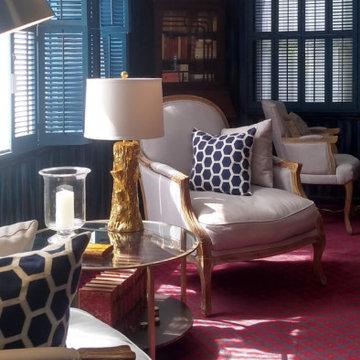
Bergeres Chairs
Aménagement d'un bureau classique de taille moyenne avec une bibliothèque ou un coin lecture, un mur bleu, moquette, une cheminée standard, un manteau de cheminée en pierre, un bureau indépendant, un sol rouge et du lambris.
Aménagement d'un bureau classique de taille moyenne avec une bibliothèque ou un coin lecture, un mur bleu, moquette, une cheminée standard, un manteau de cheminée en pierre, un bureau indépendant, un sol rouge et du lambris.
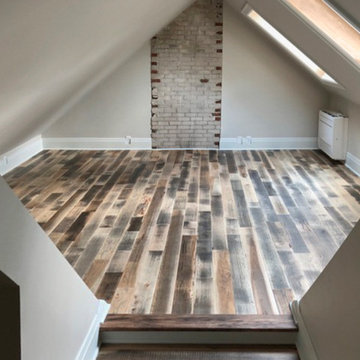
Completely remodeled attic office space
Idée de décoration pour un bureau tradition de taille moyenne avec un mur blanc, un sol en bois brun, aucune cheminée et un sol multicolore.
Idée de décoration pour un bureau tradition de taille moyenne avec un mur blanc, un sol en bois brun, aucune cheminée et un sol multicolore.
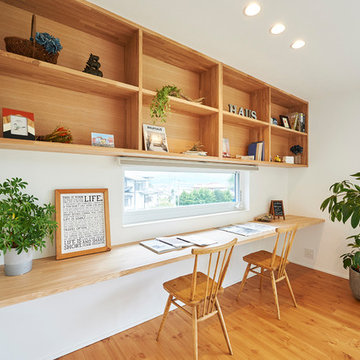
Cette image montre un bureau nordique de taille moyenne avec une bibliothèque ou un coin lecture, un mur blanc, parquet clair et un sol multicolore.
Idées déco de bureaux avec un sol multicolore et un sol rouge
6