Idées déco de bureaux avec une bibliothèque ou un coin lecture et un mur blanc
Trier par :
Budget
Trier par:Populaires du jour
21 - 40 sur 1 953 photos
1 sur 3
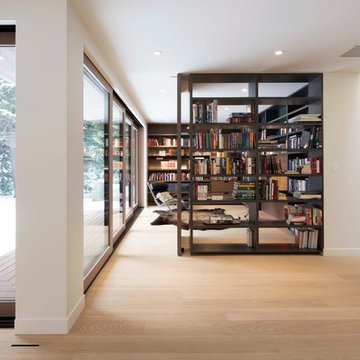
with Lloyd Architects
Inspiration pour un grand bureau minimaliste avec une bibliothèque ou un coin lecture, un mur blanc, parquet clair, un sol marron, un bureau indépendant et aucune cheminée.
Inspiration pour un grand bureau minimaliste avec une bibliothèque ou un coin lecture, un mur blanc, parquet clair, un sol marron, un bureau indépendant et aucune cheminée.
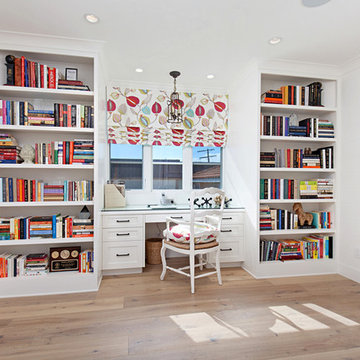
Idée de décoration pour un grand bureau tradition avec une bibliothèque ou un coin lecture, un mur blanc, un sol en bois brun et un bureau intégré.
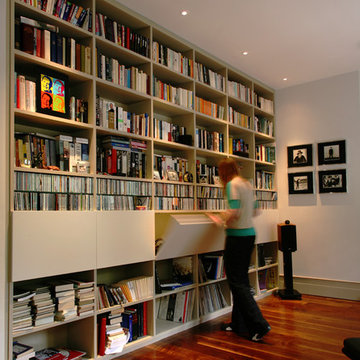
Cette image montre un bureau design avec une bibliothèque ou un coin lecture, un mur blanc et parquet foncé.
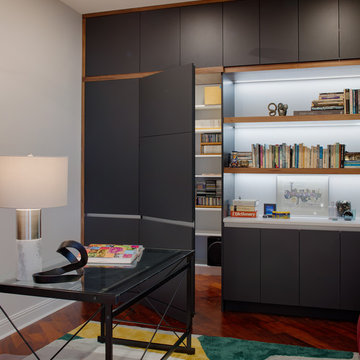
Custom built cabinets in the home office with a door into a hidden closet added extensive amount of storage mush needed by the clients.
Réalisation d'un grand bureau minimaliste avec une bibliothèque ou un coin lecture, un mur blanc, parquet foncé, aucune cheminée, un bureau indépendant et un sol rouge.
Réalisation d'un grand bureau minimaliste avec une bibliothèque ou un coin lecture, un mur blanc, parquet foncé, aucune cheminée, un bureau indépendant et un sol rouge.
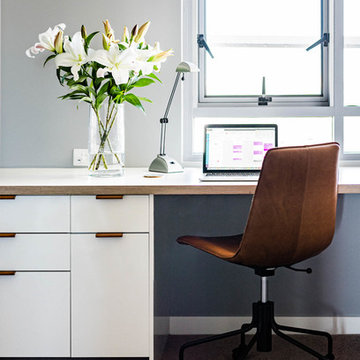
Aménagement d'un bureau moderne de taille moyenne avec une bibliothèque ou un coin lecture, un mur blanc et un bureau intégré.
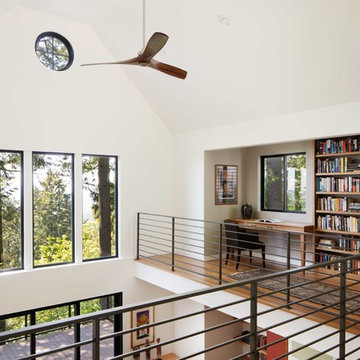
Beautiful pieces from the clients’ international collection of art & decor items complement the sophisticated interiors of this Portland home.
Project by Portland interior design studio Jenni Leasia Interior Design. Project by Portland interior design studio Jenni Leasia Interior Design. Also serving Lake Oswego, West Linn, Eastmoreland, Bend, Hood River and the Greater Portland Area.
For more about Jenni Leasia Interior Design, click here: https://www.jennileasiadesign.com/
To learn more about this project, click here:
https://www.jennileasiadesign.com/council-crest-portland-remodel

Architecture, Construction Management, Interior Design, Art Curation & Real Estate Advisement by Chango & Co.
Construction by MXA Development, Inc.
Photography by Sarah Elliott
See the home tour feature in Domino Magazine
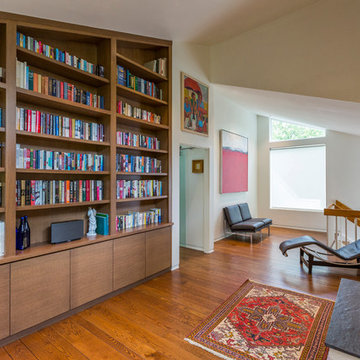
RVP Photography
Exemple d'un bureau moderne de taille moyenne avec une bibliothèque ou un coin lecture, un mur blanc, un sol en bois brun, une cheminée standard, un manteau de cheminée en pierre, un bureau intégré et un sol marron.
Exemple d'un bureau moderne de taille moyenne avec une bibliothèque ou un coin lecture, un mur blanc, un sol en bois brun, une cheminée standard, un manteau de cheminée en pierre, un bureau intégré et un sol marron.

The client’s brief was to create a space reminiscent of their beloved downtown Chicago industrial loft, in a rural farm setting, while incorporating their unique collection of vintage and architectural salvage. The result is a custom designed space that blends life on the farm with an industrial sensibility.
The new house is located on approximately the same footprint as the original farm house on the property. Barely visible from the road due to the protection of conifer trees and a long driveway, the house sits on the edge of a field with views of the neighbouring 60 acre farm and creek that runs along the length of the property.
The main level open living space is conceived as a transparent social hub for viewing the landscape. Large sliding glass doors create strong visual connections with an adjacent barn on one end and a mature black walnut tree on the other.
The house is situated to optimize views, while at the same time protecting occupants from blazing summer sun and stiff winter winds. The wall to wall sliding doors on the south side of the main living space provide expansive views to the creek, and allow for breezes to flow throughout. The wrap around aluminum louvered sun shade tempers the sun.
The subdued exterior material palette is defined by horizontal wood siding, standing seam metal roofing and large format polished concrete blocks.
The interiors were driven by the owners’ desire to have a home that would properly feature their unique vintage collection, and yet have a modern open layout. Polished concrete floors and steel beams on the main level set the industrial tone and are paired with a stainless steel island counter top, backsplash and industrial range hood in the kitchen. An old drinking fountain is built-in to the mudroom millwork, carefully restored bi-parting doors frame the library entrance, and a vibrant antique stained glass panel is set into the foyer wall allowing diffused coloured light to spill into the hallway. Upstairs, refurbished claw foot tubs are situated to view the landscape.
The double height library with mezzanine serves as a prominent feature and quiet retreat for the residents. The white oak millwork exquisitely displays the homeowners’ vast collection of books and manuscripts. The material palette is complemented by steel counter tops, stainless steel ladder hardware and matte black metal mezzanine guards. The stairs carry the same language, with white oak open risers and stainless steel woven wire mesh panels set into a matte black steel frame.
The overall effect is a truly sublime blend of an industrial modern aesthetic punctuated by personal elements of the owners’ storied life.
Photography: James Brittain

This 1990s brick home had decent square footage and a massive front yard, but no way to enjoy it. Each room needed an update, so the entire house was renovated and remodeled, and an addition was put on over the existing garage to create a symmetrical front. The old brown brick was painted a distressed white.
The 500sf 2nd floor addition includes 2 new bedrooms for their teen children, and the 12'x30' front porch lanai with standing seam metal roof is a nod to the homeowners' love for the Islands. Each room is beautifully appointed with large windows, wood floors, white walls, white bead board ceilings, glass doors and knobs, and interior wood details reminiscent of Hawaiian plantation architecture.
The kitchen was remodeled to increase width and flow, and a new laundry / mudroom was added in the back of the existing garage. The master bath was completely remodeled. Every room is filled with books, and shelves, many made by the homeowner.
Project photography by Kmiecik Imagery.
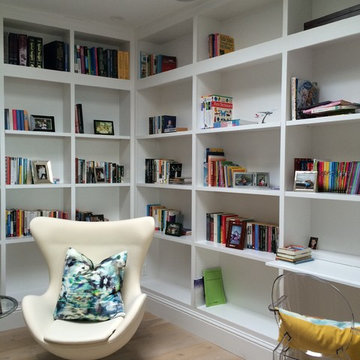
Exemple d'un bureau chic de taille moyenne avec une bibliothèque ou un coin lecture, un mur blanc, parquet clair et un sol beige.
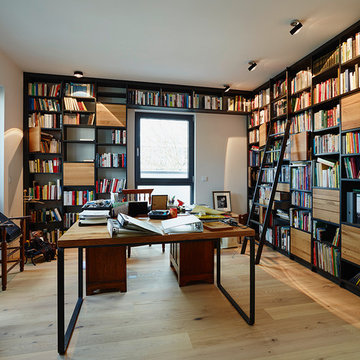
honeyandspice
Inspiration pour un grand bureau design avec un mur blanc, parquet clair, un bureau indépendant, aucune cheminée et une bibliothèque ou un coin lecture.
Inspiration pour un grand bureau design avec un mur blanc, parquet clair, un bureau indépendant, aucune cheminée et une bibliothèque ou un coin lecture.
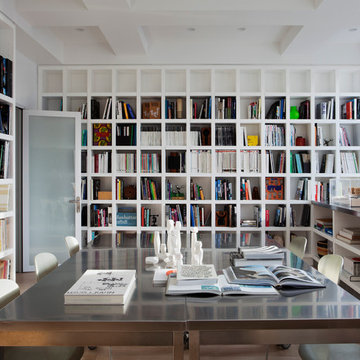
Wall to wall custom cabinetry keeps the collections of books organized and graphically interesting. South facing windows allow light to permeate the space and flood the meeting room in daylight. White paint throughout keeps the space bright for meetings. Flooring is locally sourced hardwood. Stainless steel tables are pushed together at center to create a dynamic workspace. Sharon Davis Design for Space Kit
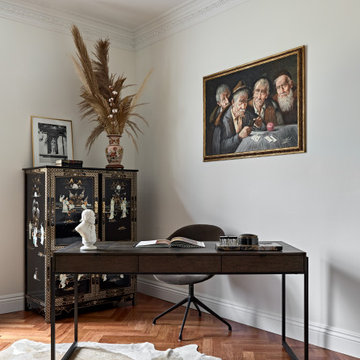
Кабинет с китайским буфетом, рабочим столом и библиотекой. В нем, как и во всей квартире, присутствует искусство.
Exemple d'un grand bureau chic avec une bibliothèque ou un coin lecture, un mur blanc, un sol en bois brun, un bureau indépendant et un sol marron.
Exemple d'un grand bureau chic avec une bibliothèque ou un coin lecture, un mur blanc, un sol en bois brun, un bureau indépendant et un sol marron.
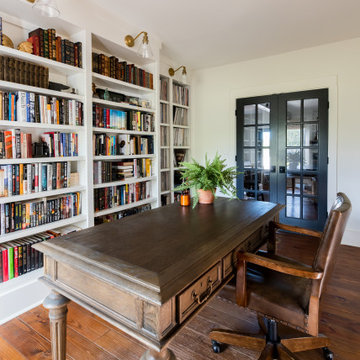
Inspiration pour un grand bureau rustique avec une bibliothèque ou un coin lecture, un mur blanc, un sol en bois brun, un bureau indépendant et un sol marron.

Idées déco pour un bureau contemporain de taille moyenne avec un mur blanc, moquette, un bureau intégré, un sol beige et une bibliothèque ou un coin lecture.
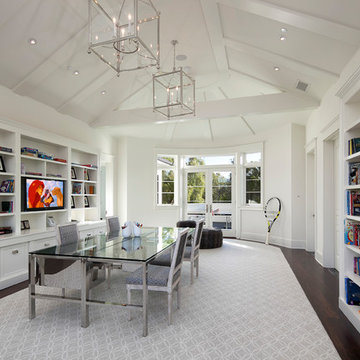
Aménagement d'un grand bureau classique avec une bibliothèque ou un coin lecture, un mur blanc, parquet foncé, un bureau indépendant et un sol marron.
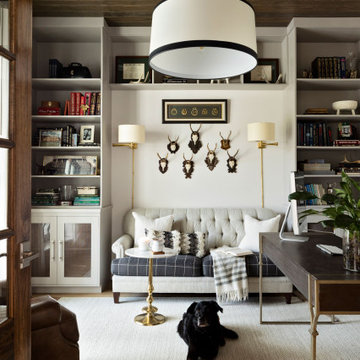
A master class in modern contemporary design is on display in Ocala, Florida. Six-hundred square feet of River-Recovered® Pecky Cypress 5-1/4” fill the ceilings and walls. The River-Recovered® Pecky Cypress is tastefully accented with a coat of white paint. The dining and outdoor lounge displays a 415 square feet of Midnight Heart Cypress 5-1/4” feature walls. Goodwin Company River-Recovered® Heart Cypress warms you up throughout the home. As you walk up the stairs guided by antique Heart Cypress handrails you are presented with a stunning Pecky Cypress feature wall with a chevron pattern design.
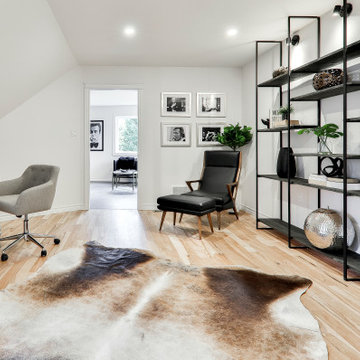
designer Lyne Brunet
Aménagement d'un grand bureau moderne avec une bibliothèque ou un coin lecture, un mur blanc, parquet clair et un bureau indépendant.
Aménagement d'un grand bureau moderne avec une bibliothèque ou un coin lecture, un mur blanc, parquet clair et un bureau indépendant.
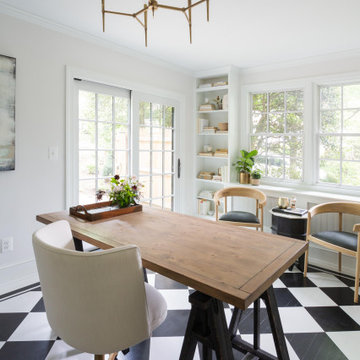
Exemple d'un bureau chic avec une bibliothèque ou un coin lecture, un mur blanc, parquet peint, un bureau indépendant et un sol noir.
Idées déco de bureaux avec une bibliothèque ou un coin lecture et un mur blanc
2