Idées déco de bureaux avec une bibliothèque ou un coin lecture et un mur marron
Trier par :
Budget
Trier par:Populaires du jour
81 - 100 sur 591 photos
1 sur 3

Study/Library in beautiful Sepele Mahogany, raised panel doors, true raised panel wall treatment, coffered ceiling.
Idée de décoration pour un bureau tradition de taille moyenne avec un sol en bois brun, aucune cheminée, un bureau indépendant, une bibliothèque ou un coin lecture et un mur marron.
Idée de décoration pour un bureau tradition de taille moyenne avec un sol en bois brun, aucune cheminée, un bureau indépendant, une bibliothèque ou un coin lecture et un mur marron.

Builder: J. Peterson Homes
Interior Designer: Francesca Owens
Photographers: Ashley Avila Photography, Bill Hebert, & FulView
Capped by a picturesque double chimney and distinguished by its distinctive roof lines and patterned brick, stone and siding, Rookwood draws inspiration from Tudor and Shingle styles, two of the world’s most enduring architectural forms. Popular from about 1890 through 1940, Tudor is characterized by steeply pitched roofs, massive chimneys, tall narrow casement windows and decorative half-timbering. Shingle’s hallmarks include shingled walls, an asymmetrical façade, intersecting cross gables and extensive porches. A masterpiece of wood and stone, there is nothing ordinary about Rookwood, which combines the best of both worlds.
Once inside the foyer, the 3,500-square foot main level opens with a 27-foot central living room with natural fireplace. Nearby is a large kitchen featuring an extended island, hearth room and butler’s pantry with an adjacent formal dining space near the front of the house. Also featured is a sun room and spacious study, both perfect for relaxing, as well as two nearby garages that add up to almost 1,500 square foot of space. A large master suite with bath and walk-in closet which dominates the 2,700-square foot second level which also includes three additional family bedrooms, a convenient laundry and a flexible 580-square-foot bonus space. Downstairs, the lower level boasts approximately 1,000 more square feet of finished space, including a recreation room, guest suite and additional storage.
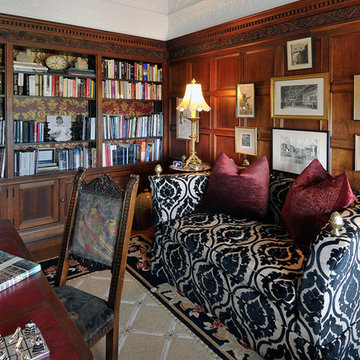
Aménagement d'un bureau classique de taille moyenne avec une bibliothèque ou un coin lecture, un mur marron, un sol en bois brun, aucune cheminée, un bureau indépendant et un sol marron.
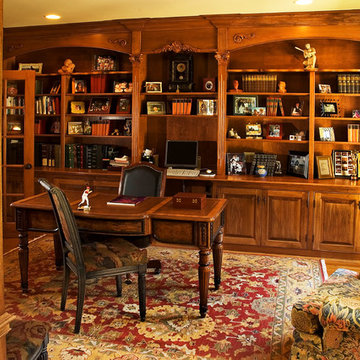
New re-purposed home office with new built in storage. Photo by Sally Noble.
Réalisation d'un très grand bureau tradition avec un sol en bois brun, un bureau indépendant, une bibliothèque ou un coin lecture et un mur marron.
Réalisation d'un très grand bureau tradition avec un sol en bois brun, un bureau indépendant, une bibliothèque ou un coin lecture et un mur marron.
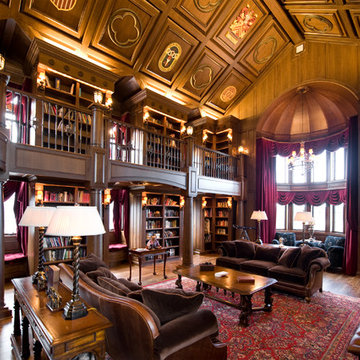
This room is an addition to a stately colonial. The client's requested that the room reflect an old English library. The stained walnut walls and ceiling reinforce that age old feel. Each of the hand cut ceiling medallions reflect a personal milestone of the owners life.
www.press1photos.com
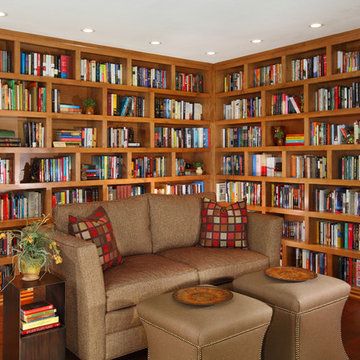
Charles Metivier Photography
Cette image montre un bureau craftsman de taille moyenne avec une bibliothèque ou un coin lecture, un mur marron, parquet foncé, un sol marron, une cheminée standard et un manteau de cheminée en carrelage.
Cette image montre un bureau craftsman de taille moyenne avec une bibliothèque ou un coin lecture, un mur marron, parquet foncé, un sol marron, une cheminée standard et un manteau de cheminée en carrelage.
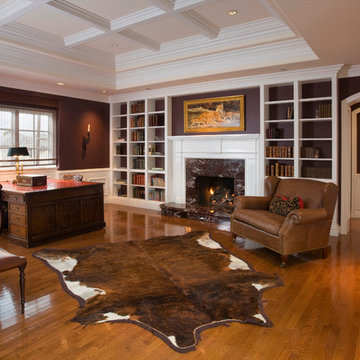
Idées déco pour un bureau classique avec une bibliothèque ou un coin lecture, un mur marron, un sol en bois brun, une cheminée standard et un manteau de cheminée en pierre.
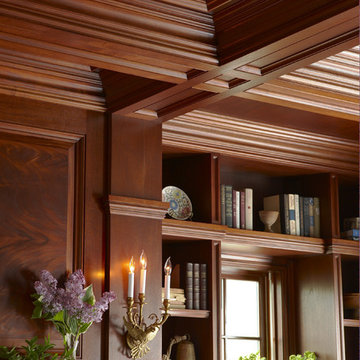
Exemple d'un très grand bureau chic avec une bibliothèque ou un coin lecture, un mur marron, parquet foncé, une cheminée standard, un manteau de cheminée en pierre et un sol marron.
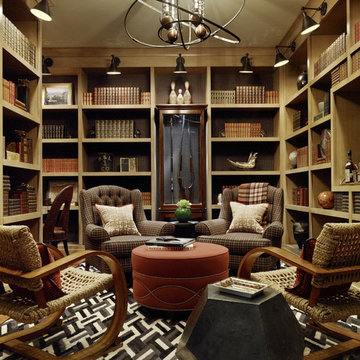
JDG undertook a complete transformation of this family residence, taking it from bleak to chic. The space marries custom furnishings, fabulous art and vintage pieces, showcasing them against graphic pops of pattern and color.
Photos by Matthew Millman

Rift Sawn White Oak Library/Den Bookcases and stoage. Right oak wall paneling and trim to match.
Exemple d'un grand bureau chic avec une bibliothèque ou un coin lecture, un mur marron, parquet foncé, un sol marron et aucune cheminée.
Exemple d'un grand bureau chic avec une bibliothèque ou un coin lecture, un mur marron, parquet foncé, un sol marron et aucune cheminée.
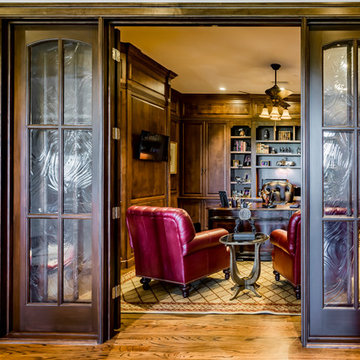
Inspiration pour un bureau traditionnel de taille moyenne avec une bibliothèque ou un coin lecture, un mur marron, un sol en bois brun, un bureau indépendant et un sol marron.

This home office was built in an old Victorian in Alameda for a couple, each with his own workstation. A hidden bookcase-door was designed as a "secret" entrance to an adjacent room. The office contained several printer cabinets, media cabinets, drawers for an extensive CD/DVD collection and room for copious files. The clients wanted to display their arts and crafts pottery collection and a lit space was provided on the upper shelves for this purpose. Every surface of the room was customized, including the ceiling and window casings.
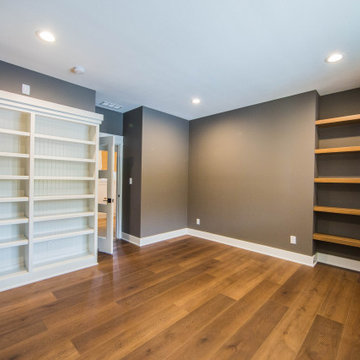
Floating and built-in shelves provide plenty of storage and display area in the home office.
Cette photo montre un grand bureau tendance avec une bibliothèque ou un coin lecture, un mur marron, un sol en bois brun, un bureau indépendant et un sol marron.
Cette photo montre un grand bureau tendance avec une bibliothèque ou un coin lecture, un mur marron, un sol en bois brun, un bureau indépendant et un sol marron.

We were excited when the homeowners of this project approached us to help them with their whole house remodel as this is a historic preservation project. The historical society has approved this remodel. As part of that distinction we had to honor the original look of the home; keeping the façade updated but intact. For example the doors and windows are new but they were made as replicas to the originals. The homeowners were relocating from the Inland Empire to be closer to their daughter and grandchildren. One of their requests was additional living space. In order to achieve this we added a second story to the home while ensuring that it was in character with the original structure. The interior of the home is all new. It features all new plumbing, electrical and HVAC. Although the home is a Spanish Revival the homeowners style on the interior of the home is very traditional. The project features a home gym as it is important to the homeowners to stay healthy and fit. The kitchen / great room was designed so that the homewoners could spend time with their daughter and her children. The home features two master bedroom suites. One is upstairs and the other one is down stairs. The homeowners prefer to use the downstairs version as they are not forced to use the stairs. They have left the upstairs master suite as a guest suite.
Enjoy some of the before and after images of this project:
http://www.houzz.com/discussions/3549200/old-garage-office-turned-gym-in-los-angeles
http://www.houzz.com/discussions/3558821/la-face-lift-for-the-patio
http://www.houzz.com/discussions/3569717/la-kitchen-remodel
http://www.houzz.com/discussions/3579013/los-angeles-entry-hall
http://www.houzz.com/discussions/3592549/exterior-shots-of-a-whole-house-remodel-in-la
http://www.houzz.com/discussions/3607481/living-dining-rooms-become-a-library-and-formal-dining-room-in-la
http://www.houzz.com/discussions/3628842/bathroom-makeover-in-los-angeles-ca
http://www.houzz.com/discussions/3640770/sweet-dreams-la-bedroom-remodels
Exterior: Approved by the historical society as a Spanish Revival, the second story of this home was an addition. All of the windows and doors were replicated to match the original styling of the house. The roof is a combination of Gable and Hip and is made of red clay tile. The arched door and windows are typical of Spanish Revival. The home also features a Juliette Balcony and window.
Library / Living Room: The library offers Pocket Doors and custom bookcases.
Powder Room: This powder room has a black toilet and Herringbone travertine.
Kitchen: This kitchen was designed for someone who likes to cook! It features a Pot Filler, a peninsula and an island, a prep sink in the island, and cookbook storage on the end of the peninsula. The homeowners opted for a mix of stainless and paneled appliances. Although they have a formal dining room they wanted a casual breakfast area to enjoy informal meals with their grandchildren. The kitchen also utilizes a mix of recessed lighting and pendant lights. A wine refrigerator and outlets conveniently located on the island and around the backsplash are the modern updates that were important to the homeowners.
Master bath: The master bath enjoys both a soaking tub and a large shower with body sprayers and hand held. For privacy, the bidet was placed in a water closet next to the shower. There is plenty of counter space in this bathroom which even includes a makeup table.
Staircase: The staircase features a decorative niche
Upstairs master suite: The upstairs master suite features the Juliette balcony
Outside: Wanting to take advantage of southern California living the homeowners requested an outdoor kitchen complete with retractable awning. The fountain and lounging furniture keep it light.
Home gym: This gym comes completed with rubberized floor covering and dedicated bathroom. It also features its own HVAC system and wall mounted TV.
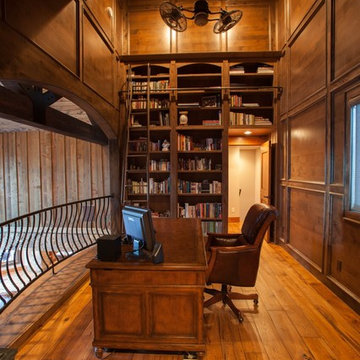
Aménagement d'un bureau montagne de taille moyenne avec une bibliothèque ou un coin lecture, un mur marron, un sol en bois brun et un bureau indépendant.
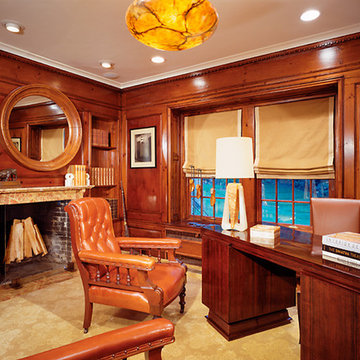
continued knotty pine paneling lines the entire home office created history and warmth from the early 20th century original architecture. a rose marble surrounds the fireplace and an oversized pine mirror tops the fireplace.
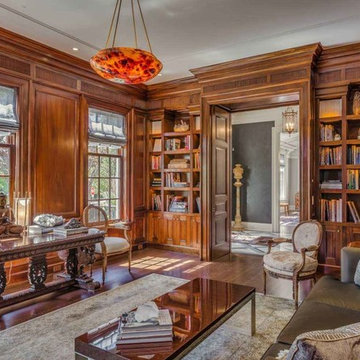
Bookcases, mahogany, pocket doors, wood paneling, Heintzman Sanborn
Cette photo montre un grand bureau chic avec une bibliothèque ou un coin lecture, un mur marron, parquet foncé, une cheminée standard, un manteau de cheminée en pierre, un bureau indépendant et un sol marron.
Cette photo montre un grand bureau chic avec une bibliothèque ou un coin lecture, un mur marron, parquet foncé, une cheminée standard, un manteau de cheminée en pierre, un bureau indépendant et un sol marron.
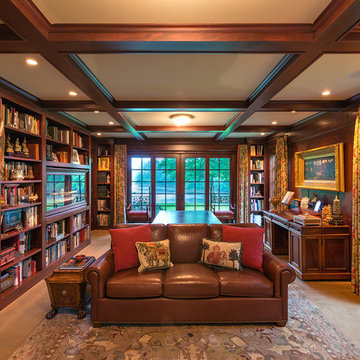
Photography Morgan Sheff
Inspiration pour un grand bureau traditionnel avec un bureau indépendant, une bibliothèque ou un coin lecture, un mur marron, moquette et aucune cheminée.
Inspiration pour un grand bureau traditionnel avec un bureau indépendant, une bibliothèque ou un coin lecture, un mur marron, moquette et aucune cheminée.
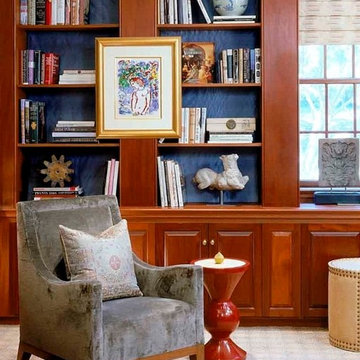
Exemple d'un grand bureau chic avec une bibliothèque ou un coin lecture, un mur marron, moquette, aucune cheminée, un bureau indépendant et un sol beige.

Réalisation d'un bureau chalet de taille moyenne avec un mur marron, sol en béton ciré, un bureau intégré, aucune cheminée, une bibliothèque ou un coin lecture et un sol gris.
Idées déco de bureaux avec une bibliothèque ou un coin lecture et un mur marron
5