Idées déco de bureaux avec une cheminée d'angle et cheminée suspendue
Trier par :
Budget
Trier par:Populaires du jour
121 - 140 sur 435 photos
1 sur 3
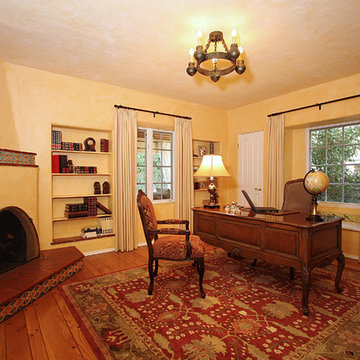
Exemple d'un bureau chic de taille moyenne avec un mur beige, un sol en bois brun, une cheminée d'angle et un bureau indépendant.
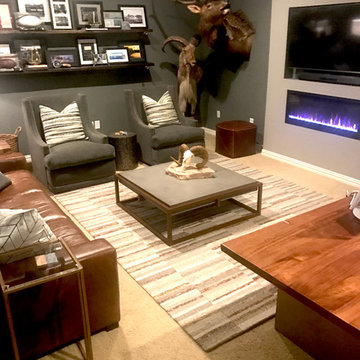
This client wanted a place he could work, watch his favorite sports and movies, and also entertain. A gorgeous rustic luxe man cave (media room and home office) for an avid hunter and whiskey connoisseur. Rich leather and velvet mixed with cement and industrial piping fit the bill, giving this space the perfect blend of masculine luxury with plenty of space to work and play.
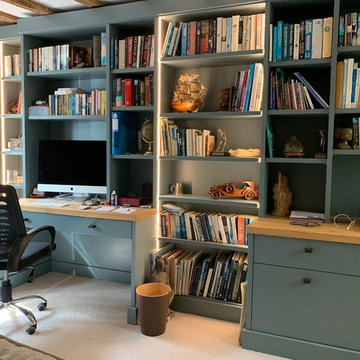
bespoke 30mm Birch plywood painted library home office
Exemple d'un grand bureau tendance avec un mur beige, moquette, cheminée suspendue, un manteau de cheminée en brique, un bureau intégré et un sol beige.
Exemple d'un grand bureau tendance avec un mur beige, moquette, cheminée suspendue, un manteau de cheminée en brique, un bureau intégré et un sol beige.
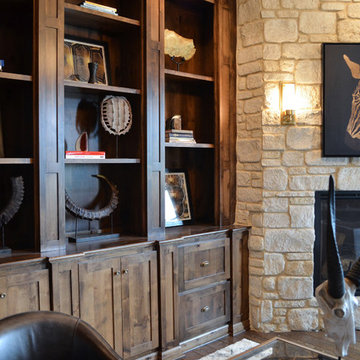
Photo credits: 2A Marketing Kansas City, Missouri
Cette image montre un grand bureau design avec un mur beige, un sol en bois brun, une cheminée d'angle, un manteau de cheminée en pierre et un bureau indépendant.
Cette image montre un grand bureau design avec un mur beige, un sol en bois brun, une cheminée d'angle, un manteau de cheminée en pierre et un bureau indépendant.
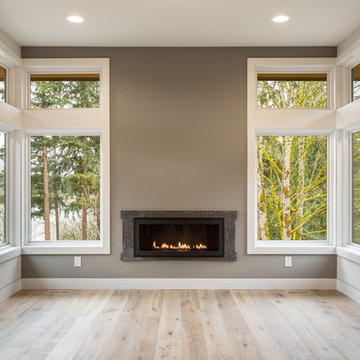
Réalisation d'un bureau chalet avec un mur beige, parquet clair, cheminée suspendue et un manteau de cheminée en pierre.
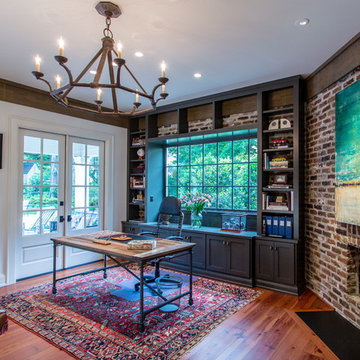
West Mobile Renovation
Idées déco pour un bureau contemporain de taille moyenne avec un sol en bois brun, une cheminée d'angle, un manteau de cheminée en brique et un bureau indépendant.
Idées déco pour un bureau contemporain de taille moyenne avec un sol en bois brun, une cheminée d'angle, un manteau de cheminée en brique et un bureau indépendant.
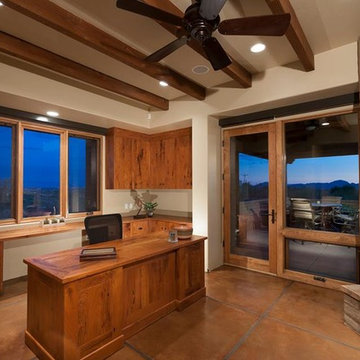
Custom cabinets for a home office made of gorgeous local Mesquite wood.
This is a custom home that was designed and built by a super Tucson team. We remember walking on the dirt lot thinking of what would one day grow from the Tucson desert. We could not have been happier with the result.
This home has a Southwest feel with a masculine transitional look. We used many regional materials and our custom millwork was mesquite. The home is warm, inviting, and relaxing. The interior furnishings are understated so as to not take away from the breathtaking desert views.
The floors are stained and scored concrete and walls are a mixture of plaster and masonry.
Christopher Bowden Photography http://christopherbowdenphotography.com/
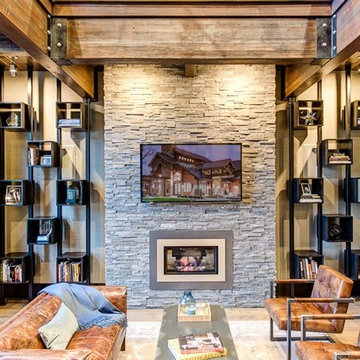
Photo by: Michael Donohue
Inspiration pour un grand bureau traditionnel avec une bibliothèque ou un coin lecture, cheminée suspendue, un manteau de cheminée en pierre et un sol en bois brun.
Inspiration pour un grand bureau traditionnel avec une bibliothèque ou un coin lecture, cheminée suspendue, un manteau de cheminée en pierre et un sol en bois brun.
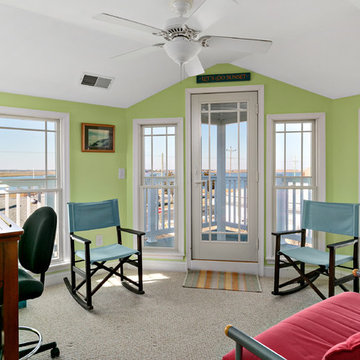
Photography by Steve Edwards
Idées déco pour un bureau bord de mer de taille moyenne avec un mur vert, moquette, cheminée suspendue, un bureau indépendant et un sol gris.
Idées déco pour un bureau bord de mer de taille moyenne avec un mur vert, moquette, cheminée suspendue, un bureau indépendant et un sol gris.
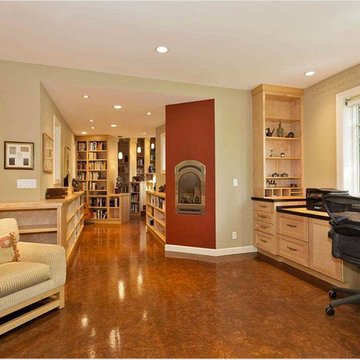
A library for 4000 volumes becomes the connection between the main house and the new home office. The owner's art collection is provided plenty of display space. The desk looks out to a lovely, quiet garden. There's plenty of natural light.
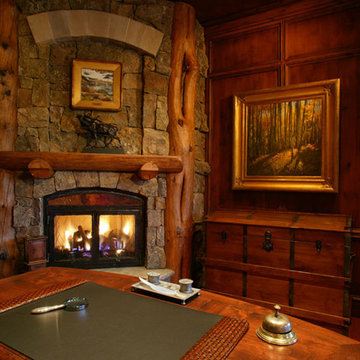
Réalisation d'un grand bureau chalet avec moquette, une cheminée d'angle, un manteau de cheminée en pierre, un bureau indépendant et un sol rouge.
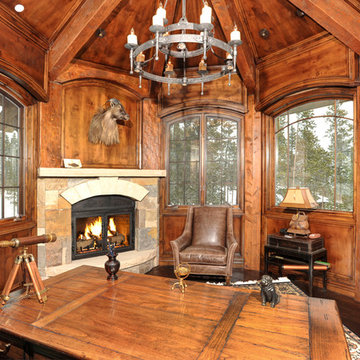
Cette image montre un bureau chalet avec parquet foncé, une cheminée d'angle, un manteau de cheminée en pierre et un bureau indépendant.
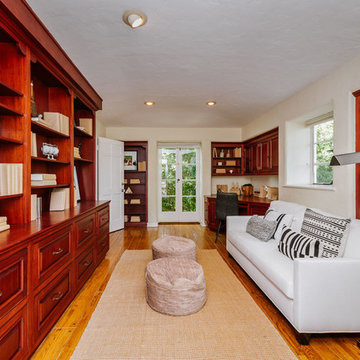
Inspiration pour un bureau méditerranéen de taille moyenne avec une bibliothèque ou un coin lecture, une cheminée d'angle et un bureau intégré.
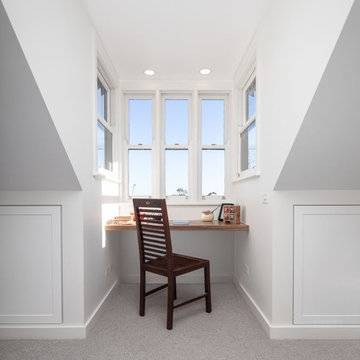
Attic Study Nook, Writers Desk.
Damian, Lyht Photography
Idée de décoration pour un bureau victorien avec un mur blanc, moquette, une cheminée d'angle, un manteau de cheminée en brique et un sol beige.
Idée de décoration pour un bureau victorien avec un mur blanc, moquette, une cheminée d'angle, un manteau de cheminée en brique et un sol beige.
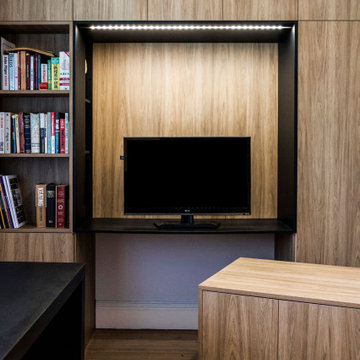
Unique slide out desk!
Réalisation d'un petit bureau bohème avec un mur blanc, parquet clair, une cheminée d'angle et un manteau de cheminée en bois.
Réalisation d'un petit bureau bohème avec un mur blanc, parquet clair, une cheminée d'angle et un manteau de cheminée en bois.
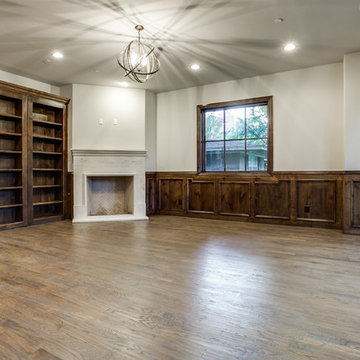
Idée de décoration pour un grand bureau tradition avec un mur gris, parquet foncé, une cheminée d'angle, un manteau de cheminée en pierre et un bureau intégré.
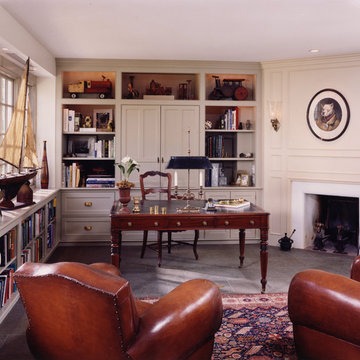
Photographer: Jeffrey Totaro
Inspiration pour un bureau traditionnel avec une cheminée d'angle.
Inspiration pour un bureau traditionnel avec une cheminée d'angle.
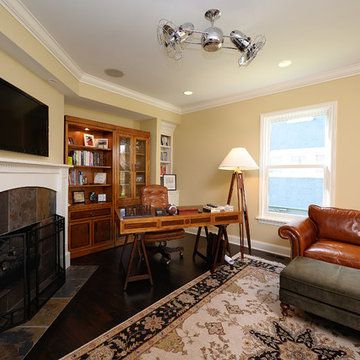
Zolton Cohen
Inspiration pour un bureau traditionnel avec parquet foncé, une cheminée d'angle, un manteau de cheminée en carrelage et un bureau indépendant.
Inspiration pour un bureau traditionnel avec parquet foncé, une cheminée d'angle, un manteau de cheminée en carrelage et un bureau indépendant.
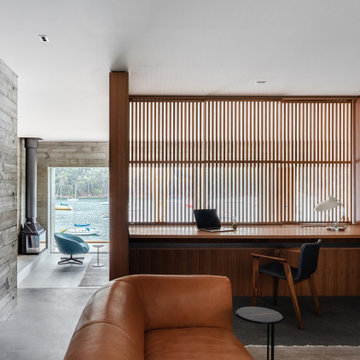
Idée de décoration pour un bureau design de taille moyenne avec sol en béton ciré, une cheminée d'angle, un manteau de cheminée en béton, un bureau intégré et un sol gris.
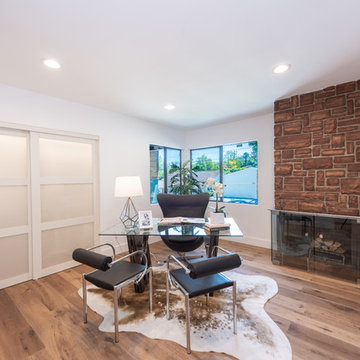
Located in Wrightwood Estates, Levi Construction’s latest residency is a two-story mid-century modern home that was re-imagined and extensively remodeled with a designer’s eye for detail, beauty and function. Beautifully positioned on a 9,600-square-foot lot with approximately 3,000 square feet of perfectly-lighted interior space. The open floorplan includes a great room with vaulted ceilings, gorgeous chef’s kitchen featuring Viking appliances, a smart WiFi refrigerator, and high-tech, smart home technology throughout. There are a total of 5 bedrooms and 4 bathrooms. On the first floor there are three large bedrooms, three bathrooms and a maid’s room with separate entrance. A custom walk-in closet and amazing bathroom complete the master retreat. The second floor has another large bedroom and bathroom with gorgeous views to the valley. The backyard area is an entertainer’s dream featuring a grassy lawn, covered patio, outdoor kitchen, dining pavilion, seating area with contemporary fire pit and an elevated deck to enjoy the beautiful mountain view.
Project designed and built by
Levi Construction
http://www.leviconstruction.com/
Levi Construction is specialized in designing and building custom homes, room additions, and complete home remodels. Contact us today for a quote.
Idées déco de bureaux avec une cheminée d'angle et cheminée suspendue
7