Idées déco de bureaux avec une cheminée double-face et cheminée suspendue
Trier par :
Budget
Trier par:Populaires du jour
161 - 180 sur 372 photos
1 sur 3
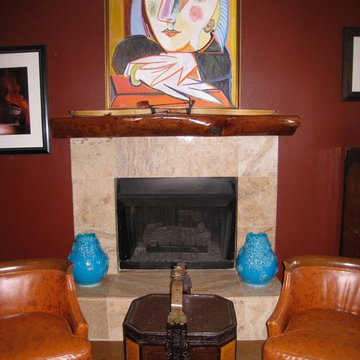
This client has exquisite and unique taste and wasn't afraid to do anything!
Originally the staircase was a bunch of pony walls and was completely enclosed. We opened up all areas with wrought iron stairscase. Then the little hall closet was pretty much useless due to it's short size so we turned it into a wine cellar which has pull out beautiful drawers when you open the custom iron gate. The foyer chandelier is on a lift to make it easier to clean, love that feature.
He has big collectible pieces so we turned his formal living room into showing some of the pieces off.
I think the powder room is my favorite and it photographed so badly, but in person it is truly STUNNING! It's a turquoise Lusterstone that feels amazing when touched and has so much depth. This powder room is directly off the family room so always seeing a hint of blue from there was a great decision.
This house truly represents all of my clients taste and though it may look like a little much from the pictures, it works beautifully in person and he is HAPPY!
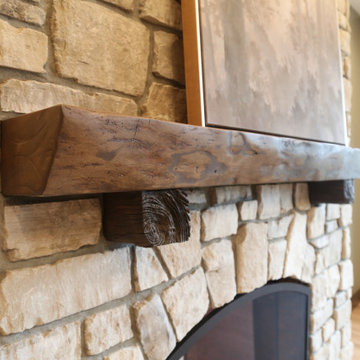
Inspiration pour un grand bureau avec un mur vert, un sol en bois brun, une cheminée double-face, un manteau de cheminée en pierre de parement, un bureau indépendant, un sol marron et un plafond décaissé.
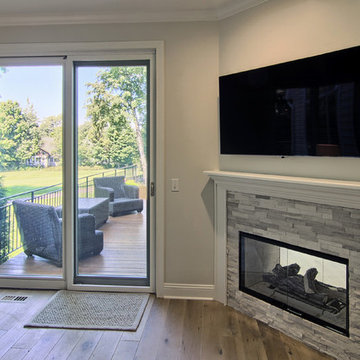
A home library with a cozy fireplace overlooking the golf course.
Réalisation d'un petit bureau tradition avec un mur beige, parquet clair, une cheminée double-face et un manteau de cheminée en pierre.
Réalisation d'un petit bureau tradition avec un mur beige, parquet clair, une cheminée double-face et un manteau de cheminée en pierre.
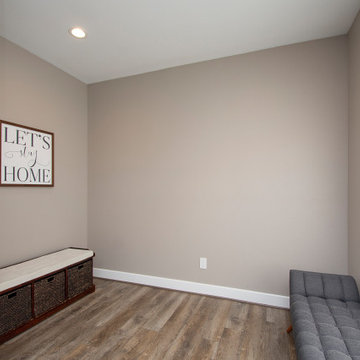
Our clients wanted to increase the size of their kitchen, which was small, in comparison to the overall size of the home. They wanted a more open livable space for the family to be able to hang out downstairs. They wanted to remove the walls downstairs in the front formal living and den making them a new large den/entering room. They also wanted to remove the powder and laundry room from the center of the kitchen, giving them more functional space in the kitchen that was completely opened up to their den. The addition was planned to be one story with a bedroom/game room (flex space), laundry room, bathroom (to serve as the on-suite to the bedroom and pool bath), and storage closet. They also wanted a larger sliding door leading out to the pool.
We demoed the entire kitchen, including the laundry room and powder bath that were in the center! The wall between the den and formal living was removed, completely opening up that space to the entry of the house. A small space was separated out from the main den area, creating a flex space for them to become a home office, sitting area, or reading nook. A beautiful fireplace was added, surrounded with slate ledger, flanked with built-in bookcases creating a focal point to the den. Behind this main open living area, is the addition. When the addition is not being utilized as a guest room, it serves as a game room for their two young boys. There is a large closet in there great for toys or additional storage. A full bath was added, which is connected to the bedroom, but also opens to the hallway so that it can be used for the pool bath.
The new laundry room is a dream come true! Not only does it have room for cabinets, but it also has space for a much-needed extra refrigerator. There is also a closet inside the laundry room for additional storage. This first-floor addition has greatly enhanced the functionality of this family’s daily lives. Previously, there was essentially only one small space for them to hang out downstairs, making it impossible for more than one conversation to be had. Now, the kids can be playing air hockey, video games, or roughhousing in the game room, while the adults can be enjoying TV in the den or cooking in the kitchen, without interruption! While living through a remodel might not be easy, the outcome definitely outweighs the struggles throughout the process.
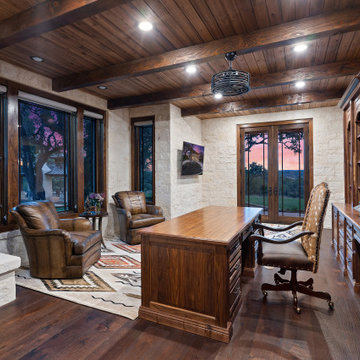
Réalisation d'un bureau tradition avec une cheminée double-face, un manteau de cheminée en pierre et un plafond en bois.
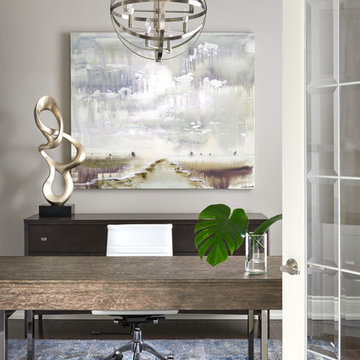
Stephani Buchman Photography
Inspiration pour un bureau traditionnel de taille moyenne avec une bibliothèque ou un coin lecture, un mur gris, parquet foncé, une cheminée double-face, un manteau de cheminée en pierre, un bureau indépendant et un sol marron.
Inspiration pour un bureau traditionnel de taille moyenne avec une bibliothèque ou un coin lecture, un mur gris, parquet foncé, une cheminée double-face, un manteau de cheminée en pierre, un bureau indépendant et un sol marron.
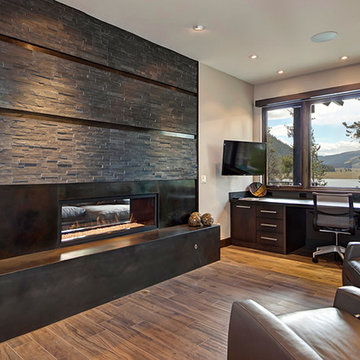
Idée de décoration pour un bureau minimaliste de taille moyenne avec un mur blanc, un sol en bois brun, une cheminée double-face, un manteau de cheminée en pierre, un bureau intégré et un sol marron.
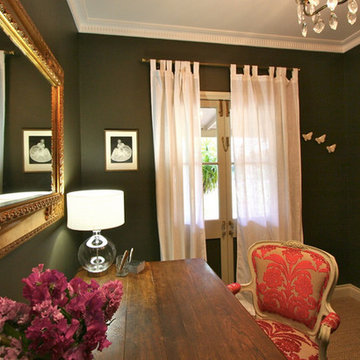
Aménagement d'un grand bureau campagne avec un mur marron, moquette, une cheminée double-face, un manteau de cheminée en pierre et un sol beige.
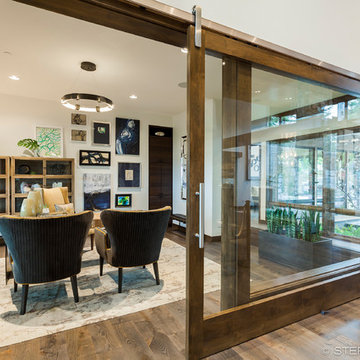
Stephen Tamiesie
Cette photo montre un bureau tendance avec parquet foncé, une cheminée double-face, un manteau de cheminée en pierre et un bureau indépendant.
Cette photo montre un bureau tendance avec parquet foncé, une cheminée double-face, un manteau de cheminée en pierre et un bureau indépendant.
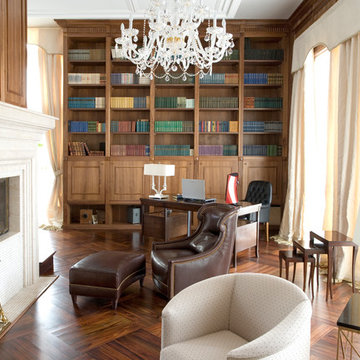
Réalisation d'un bureau bohème de taille moyenne avec une bibliothèque ou un coin lecture, un mur marron, un sol en bois brun, une cheminée double-face, un manteau de cheminée en pierre, un bureau indépendant et un sol marron.
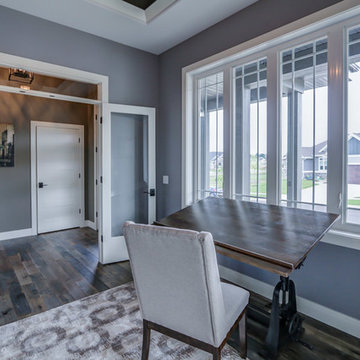
Tracy T. Photography
Idées déco pour un bureau contemporain de taille moyenne et de type studio avec un mur gris, parquet foncé, une cheminée double-face, un bureau indépendant et un sol multicolore.
Idées déco pour un bureau contemporain de taille moyenne et de type studio avec un mur gris, parquet foncé, une cheminée double-face, un bureau indépendant et un sol multicolore.
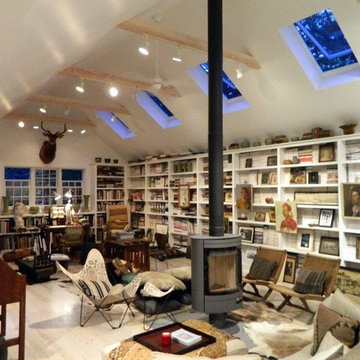
Interior at design studio library
Inspiration pour un petit bureau traditionnel avec une bibliothèque ou un coin lecture et cheminée suspendue.
Inspiration pour un petit bureau traditionnel avec une bibliothèque ou un coin lecture et cheminée suspendue.
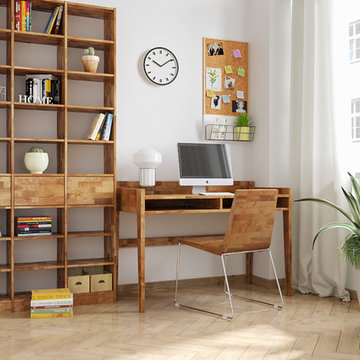
Cette photo montre un bureau tendance avec un mur blanc, parquet peint, cheminée suspendue, un bureau indépendant et un sol marron.
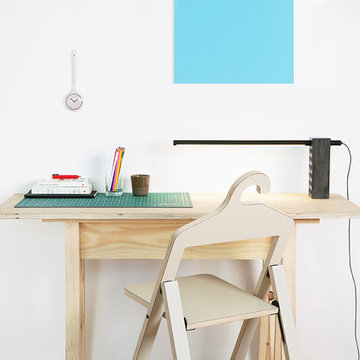
Ästhetisch ist die Lampe etwas schroff trotzdem stylisch und funktional. Die Brick Lamp ist eine verstellbare LED Funktionslampe für den Schreibtisch oder fürs Regal.
Größe 61cm × 11cm × 23.5cm
Materials Beton, Aluminum
Farbe Black
Light Source 9W/84 LED array.
Helligkeit 500 lumens. Lichtfarbe 3000k, in 3 Stufen dimmbar,
5.0V USB port
hergestellt in Taiwan
Universelle Stromversorgung mit Adapter-Steckern.
This lamp is a nod to the brick – beautiful in its own right. Aesthetically blunt yet stylish and functional, the Brick Lamp is an adjustable LED task lamp for your desk or shelf.
Dimensions 61cm × 11cm × 23.5cm
Materials Concrete, Aluminum
Color Black
Light Source 9W/84 LED array.
Light output 500 lumens.
Colour temperature 3 step 3000k,
5.0V USB port
Country of Origin Taiwan
Universal power supply with plug adapter.
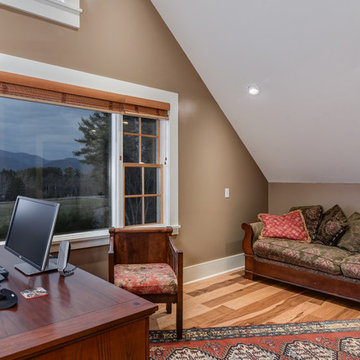
Idées déco pour un grand bureau campagne avec un mur marron, parquet clair, un bureau indépendant et une cheminée double-face.
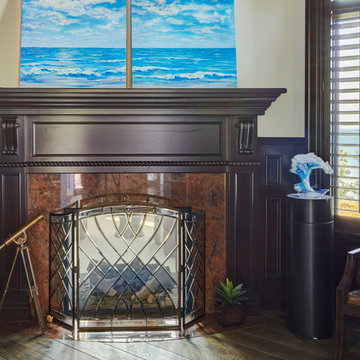
The espresso colored, two-sided fireplace has a leaded glass fireplace screen. Photo by Mike Kaskel.
Cette image montre un bureau de taille moyenne avec un mur beige, parquet foncé, une cheminée double-face et un sol marron.
Cette image montre un bureau de taille moyenne avec un mur beige, parquet foncé, une cheminée double-face et un sol marron.
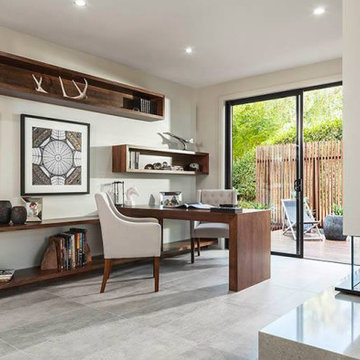
Idée de décoration pour un grand bureau design avec un mur blanc, une cheminée double-face, un manteau de cheminée en pierre, un bureau intégré et un sol gris.
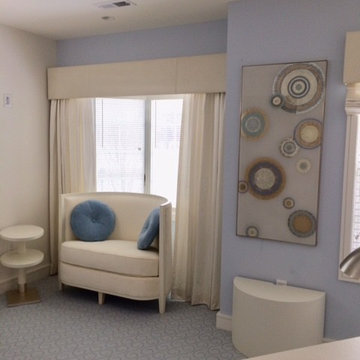
Inside a niche sits a custom designed loveseat and side table, perfect for reading and contemplation. A serene study is created for this art collector whose interest is centered on the landscape beyond and the mirroring interiors within. Soft blues and off-whites are used throughout the room. A verre eglomise panel adorns a side wall.
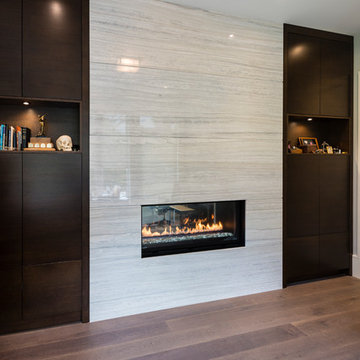
The objective was to create a warm neutral space to later customize to a specific colour palate/preference of the end user for this new construction home being built to sell. A high-end contemporary feel was requested to attract buyers in the area. An impressive kitchen that exuded high class and made an impact on guests as they entered the home, without being overbearing. The space offers an appealing open floorplan conducive to entertaining with indoor-outdoor flow.
Due to the spec nature of this house, the home had to remain appealing to the builder, while keeping a broad audience of potential buyers in mind. The challenge lay in creating a unique look, with visually interesting materials and finishes, while not being so unique that potential owners couldn’t envision making it their own. The focus on key elements elevates the look, while other features blend and offer support to these striking components. As the home was built for sale, profitability was important; materials were sourced at best value, while retaining high-end appeal. Adaptations to the home’s original design plan improve flow and usability within the kitchen-greatroom. The client desired a rich dark finish. The chosen colours tie the kitchen to the rest of the home (creating unity as combination, colours and materials, is repeated throughout).
Photos- Paul Grdina
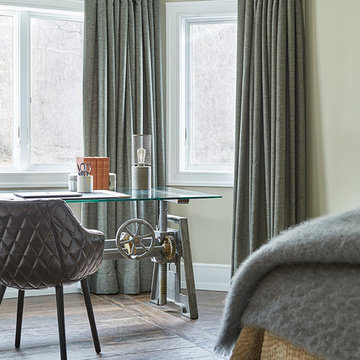
While we all try not to bring our work into the bedroom, some of our most creative thoughts occur when we are relaxed. Having a dedicated place to doodle, journal, write or, let’s face it, tap out a quick email, is a bonus if you’ve got the space. The industrial elements of the desk relate to the nightstands while remaining a somewhat separate space. A leather and hemp blotter protects both the aluminum-framed laptop and the glass tabletop.
Idées déco de bureaux avec une cheminée double-face et cheminée suspendue
9