Idées déco de bureaux avec une cheminée double-face et tous types de manteaux de cheminée
Trier par :
Budget
Trier par:Populaires du jour
61 - 80 sur 215 photos
1 sur 3
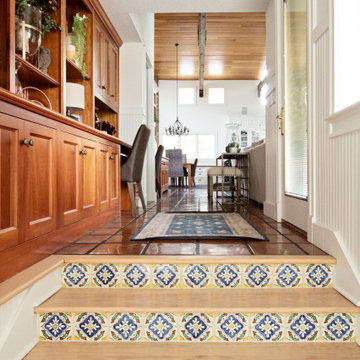
Réalisation d'un bureau champêtre de taille moyenne avec une bibliothèque ou un coin lecture, un mur blanc, tomettes au sol, une cheminée double-face, un manteau de cheminée en pierre de parement, un bureau intégré, un sol multicolore, poutres apparentes et boiseries.
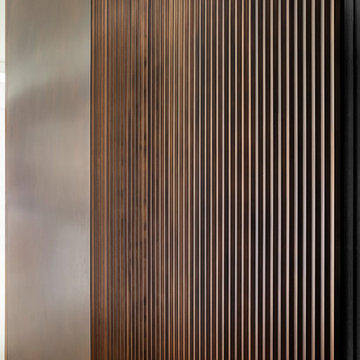
Detail at custom brass wall paneling
Idée de décoration pour un bureau minimaliste avec un mur bleu, une cheminée double-face, un manteau de cheminée en pierre et un bureau intégré.
Idée de décoration pour un bureau minimaliste avec un mur bleu, une cheminée double-face, un manteau de cheminée en pierre et un bureau intégré.
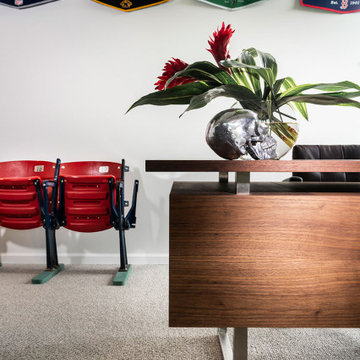
Cette photo montre un bureau moderne de taille moyenne avec moquette, une cheminée double-face, un manteau de cheminée en pierre de parement et un plafond décaissé.
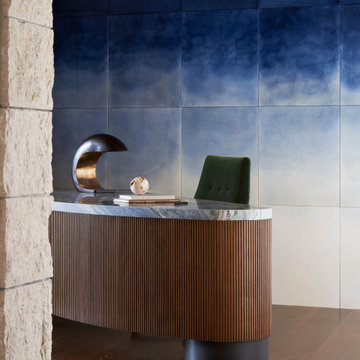
Idées déco pour un très grand bureau moderne avec un mur multicolore, un sol en bois brun, une cheminée double-face, un manteau de cheminée en métal, un bureau intégré, un sol marron et un plafond à caissons.
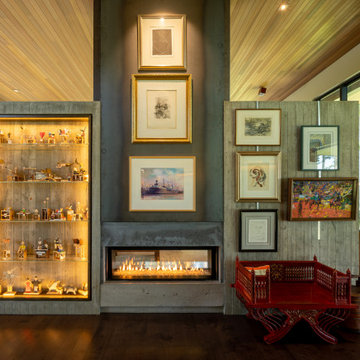
Home Office / Library
Idée de décoration pour un bureau design de taille moyenne avec une bibliothèque ou un coin lecture, un mur gris, parquet foncé, une cheminée double-face, un manteau de cheminée en béton, un bureau intégré, un sol marron, un plafond en bois et du lambris.
Idée de décoration pour un bureau design de taille moyenne avec une bibliothèque ou un coin lecture, un mur gris, parquet foncé, une cheminée double-face, un manteau de cheminée en béton, un bureau intégré, un sol marron, un plafond en bois et du lambris.
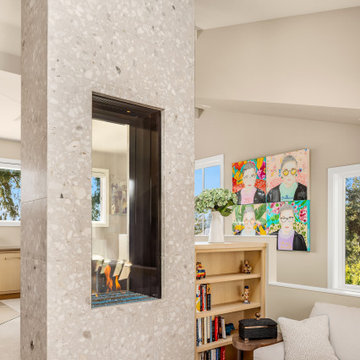
This executive wanted both a working office and a meeting space within the home to use during retirement years. She was interested in a comfortable “non-office” space for meetings as well as a highly functional, true office arrangement to work within. Luckily, the space available lent itself well to both venues. High up, perched on the third floor, with a private entrance, we created the Tree House Office. It has sweeping views of the water in one direction and beautiful landscaping in the other.
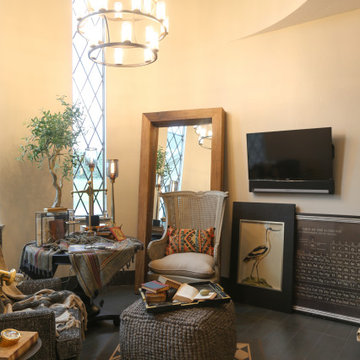
Réalisation d'un grand bureau avec un mur vert, un sol en bois brun, une cheminée double-face, un manteau de cheminée en pierre de parement, un bureau indépendant, un sol marron et un plafond décaissé.
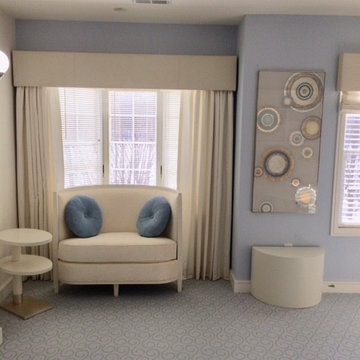
Inside a niche sits a custom designed loveseat and side table, perfect for reading and contemplation. A serene study is created for this art collector whose interest is centered on the landscape beyond and the mirroring interiors within. Soft blues and off-whites are used throughout the room. A verre eglomise panel adorns a side wall.
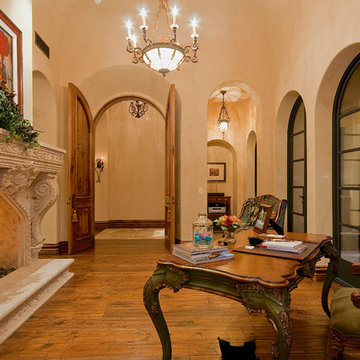
World Renowned Interior Design Firm Fratantoni Interior Designers created these beautiful home designs! They design homes for families all over the world in any size and style. They also have in-house Architecture Firm Fratantoni Design and world class Luxury Home Building Firm Fratantoni Luxury Estates! Hire one or all three companies to design, build and or remodel your home!
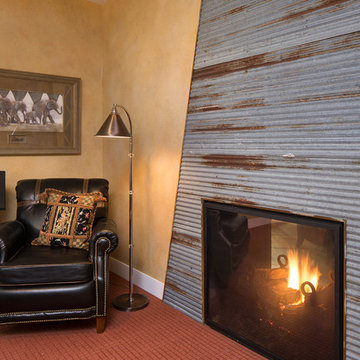
See-through Fireplace with Corrugated Metal Face reclaimed from Homeowners Childhood Farm for Home Office.
Inspiration pour un bureau bohème avec moquette, une cheminée double-face et un manteau de cheminée en métal.
Inspiration pour un bureau bohème avec moquette, une cheminée double-face et un manteau de cheminée en métal.
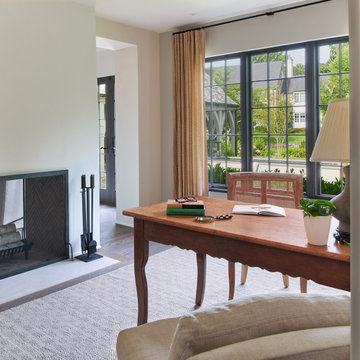
Exemple d'un grand bureau nature avec un mur beige, parquet foncé, une cheminée double-face, un manteau de cheminée en métal et un bureau indépendant.
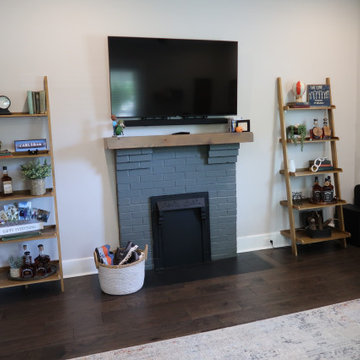
Warm & Cozy
Idée de décoration pour un bureau minimaliste de taille moyenne avec un mur gris, parquet foncé, une cheminée double-face, un manteau de cheminée en brique, un bureau indépendant et un sol marron.
Idée de décoration pour un bureau minimaliste de taille moyenne avec un mur gris, parquet foncé, une cheminée double-face, un manteau de cheminée en brique, un bureau indépendant et un sol marron.
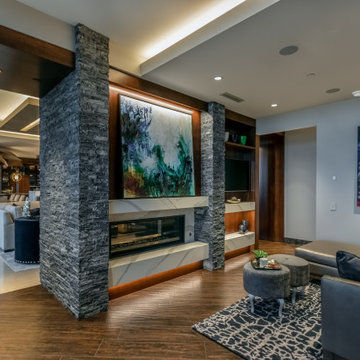
This project began with an entire penthouse floor of open raw space which the clients had the opportunity to section off the piece that suited them the best for their needs and desires. As the design firm on the space, LK Design was intricately involved in determining the borders of the space and the way the floor plan would be laid out. Taking advantage of the southwest corner of the floor, we were able to incorporate three large balconies, tremendous views, excellent light and a layout that was open and spacious. There is a large master suite with two large dressing rooms/closets, two additional bedrooms, one and a half additional bathrooms, an office space, hearth room and media room, as well as the large kitchen with oversized island, butler's pantry and large open living room. The clients are not traditional in their taste at all, but going completely modern with simple finishes and furnishings was not their style either. What was produced is a very contemporary space with a lot of visual excitement. Every room has its own distinct aura and yet the whole space flows seamlessly. From the arched cloud structure that floats over the dining room table to the cathedral type ceiling box over the kitchen island to the barrel ceiling in the master bedroom, LK Design created many features that are unique and help define each space. At the same time, the open living space is tied together with stone columns and built-in cabinetry which are repeated throughout that space. Comfort, luxury and beauty were the key factors in selecting furnishings for the clients. The goal was to provide furniture that complimented the space without fighting it.
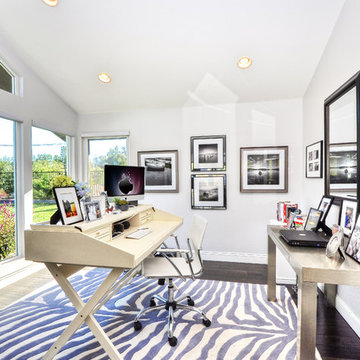
Réalisation d'un bureau tradition de taille moyenne avec un mur beige, parquet foncé, une cheminée double-face, un manteau de cheminée en béton, un bureau indépendant et un sol marron.
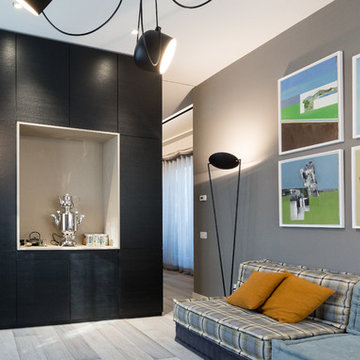
dettaglio della zona destinata al Samovar (stanza del thè)
interamente disegnata e realizzata su misura
foto marco Curatolo
Exemple d'un très grand bureau atelier éclectique avec un mur gris, parquet foncé, une cheminée double-face, un manteau de cheminée en béton, un bureau indépendant et un sol gris.
Exemple d'un très grand bureau atelier éclectique avec un mur gris, parquet foncé, une cheminée double-face, un manteau de cheminée en béton, un bureau indépendant et un sol gris.
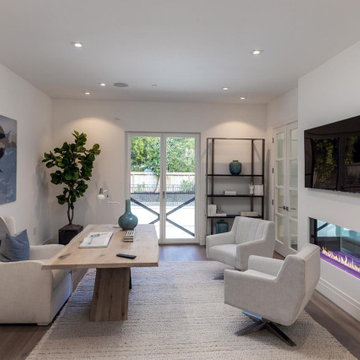
Home office with OLED TV and double sided fireplace. Lighting, music and TV control through keypad, remote or by voice command. Tunable lighting reacts to scenes and times of day.
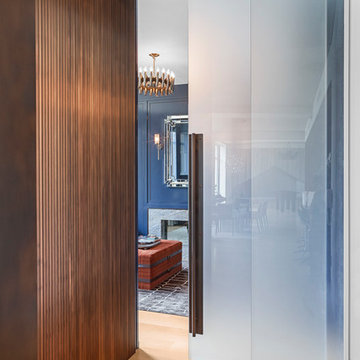
Sliding glass door at home office
Inspiration pour un bureau minimaliste avec un mur bleu, une cheminée double-face, un manteau de cheminée en pierre et un bureau intégré.
Inspiration pour un bureau minimaliste avec un mur bleu, une cheminée double-face, un manteau de cheminée en pierre et un bureau intégré.
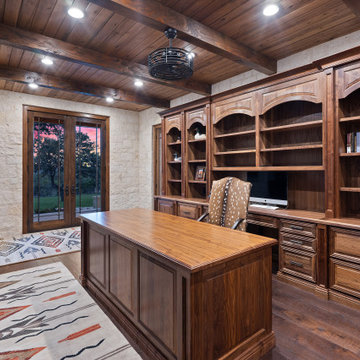
Idées déco pour un bureau classique avec une cheminée double-face, un manteau de cheminée en pierre et un plafond en bois.
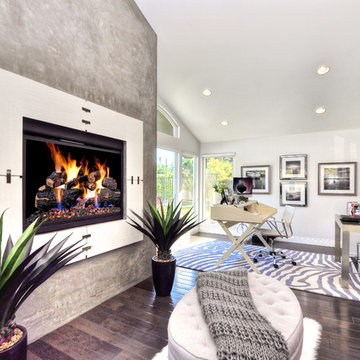
Idée de décoration pour un bureau tradition de taille moyenne avec une cheminée double-face, un mur beige, parquet foncé, un manteau de cheminée en béton, un bureau indépendant et un sol marron.
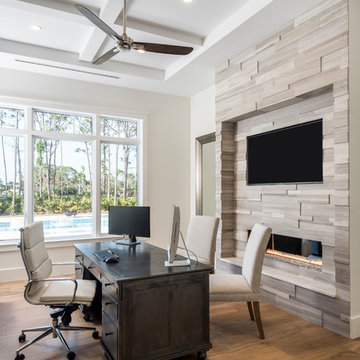
This custom bespoke two-story home offers five bedrooms, five baths, and expansive living areas. Designed around the outdoor lifestyle of the homeowners, the amenities include a 25 yard lap pool with spa, chaise shelf, and a spacious lawn area.
An open kitchen-dining area offers the perfect space for entertaining guests and is extended to the outside with the outdoor living and dining area located just off the kitchen. Large windows throughout, this gorgeous custom home is light and bright with unobstructed views of the outdoors.
Photos by Amber Frederiksen Photography
Idées déco de bureaux avec une cheminée double-face et tous types de manteaux de cheminée
4