Idées déco de bureaux avec une cheminée ribbon et un bureau indépendant
Trier par :
Budget
Trier par:Populaires du jour
81 - 100 sur 145 photos
1 sur 3
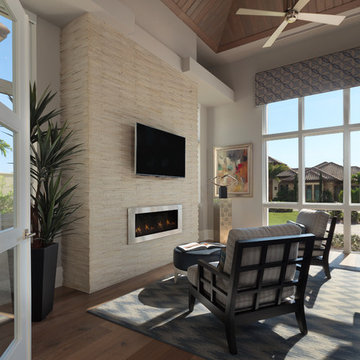
Hamilton Photography
Réalisation d'un grand bureau tradition avec un mur blanc, un sol en bois brun, une cheminée ribbon, un manteau de cheminée en pierre et un bureau indépendant.
Réalisation d'un grand bureau tradition avec un mur blanc, un sol en bois brun, une cheminée ribbon, un manteau de cheminée en pierre et un bureau indépendant.
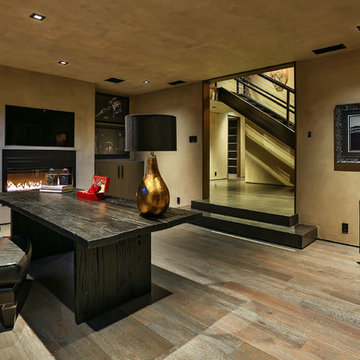
Modern Home Office by Burdge Architects and Associates in Malibu, CA.
Berlyn Photography
Idées déco pour un bureau contemporain de taille moyenne avec un mur beige, parquet clair, une cheminée ribbon, un manteau de cheminée en béton, un bureau indépendant et un sol marron.
Idées déco pour un bureau contemporain de taille moyenne avec un mur beige, parquet clair, une cheminée ribbon, un manteau de cheminée en béton, un bureau indépendant et un sol marron.
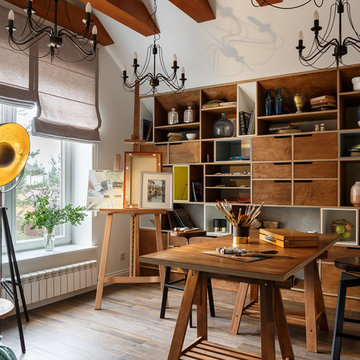
Дизайнер - Ирина Килина
Cette photo montre un bureau tendance de type studio avec un mur blanc, un sol en bois brun, une cheminée ribbon, un bureau indépendant et un sol marron.
Cette photo montre un bureau tendance de type studio avec un mur blanc, un sol en bois brun, une cheminée ribbon, un bureau indépendant et un sol marron.
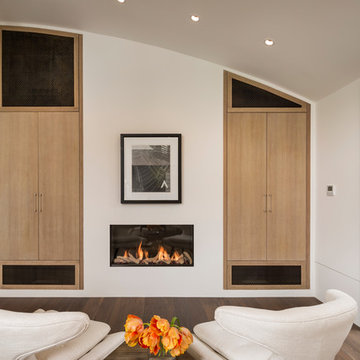
Jacob Elliott
Idée de décoration pour un bureau minimaliste de taille moyenne avec un mur blanc, parquet foncé, une cheminée ribbon, un manteau de cheminée en plâtre et un bureau indépendant.
Idée de décoration pour un bureau minimaliste de taille moyenne avec un mur blanc, parquet foncé, une cheminée ribbon, un manteau de cheminée en plâtre et un bureau indépendant.
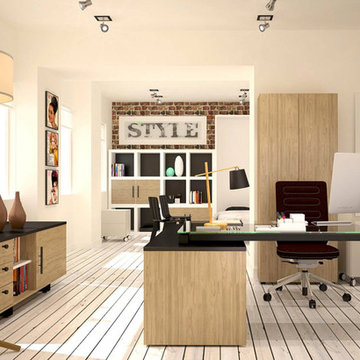
Inspiration pour un grand bureau traditionnel avec un mur blanc, une cheminée ribbon et un bureau indépendant.
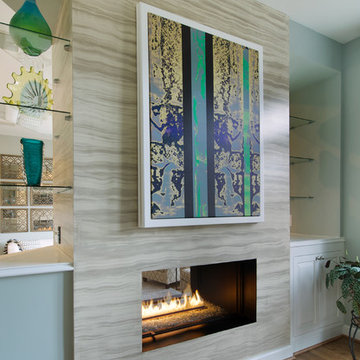
This condo in Sterling, VA belongs to a couple about to enter into retirement. They own this home in Sterling, along with a weekend home in West Virginia, a vacation home on Emerald Isle in North Carolina and a vacation home in St. John. They want to use this home as their "home-base" during their retirement, when they need to be in the metro area for business or to see family. The condo is small and they felt it was too "choppy," it didn't have good flow and the rooms were too separated and confined. They wondered if it could have more of an open concept feel but were doubtful due to the size and layout of the home. The furnishings they owned from their previous home were very traditional and heavy. They wanted a much lighter, more open and more contemporary feel to this home. They wanted it to feel clean, light, airy and much bigger then it is.
The first thing we tackled was an unsightly, and very heavy stone veneered fireplace wall that separated the family room from the office space. It made both rooms look heavy and dark. We took down the stone and opened up parts of the wall so that the two spaces would flow into each other.
We added a view thru fireplace and gave the fireplace wall a faux marble finish to lighten it and make it much more contemporary. Glass shelves bounce light and keep the wall feeling light and streamlined. Custom built ins add hidden storage and make great use of space in these small rooms.
Our strategy was to open as much as possible and to lighten the space through the use of color, fabric and glass. New furnishings in lighter colors and soft textures help keep the feeling light and modernize the space. Sheer linen draperies soften the hard lines and add to the light, airy feel. Tinius Photography
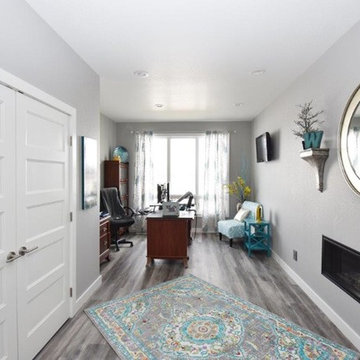
Idées déco pour un bureau classique de taille moyenne avec un mur gris, un sol en vinyl, une cheminée ribbon, un bureau indépendant et un sol marron.
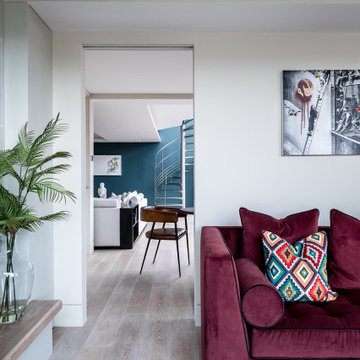
Pale, washed-oak floors, cool ivory-painted walls and berry-red velvet sofa with colourful geometrically patterned cushion. Collage artwork, fern and Berber rug complete the look.
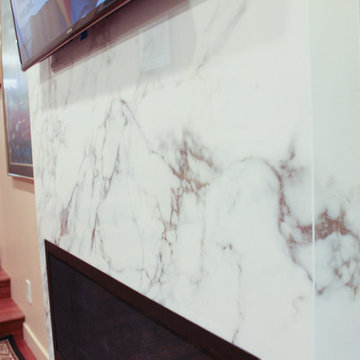
Liliya Sidlinskaya
Cette image montre un bureau minimaliste avec un mur beige, une cheminée ribbon, un manteau de cheminée en carrelage et un bureau indépendant.
Cette image montre un bureau minimaliste avec un mur beige, une cheminée ribbon, un manteau de cheminée en carrelage et un bureau indépendant.
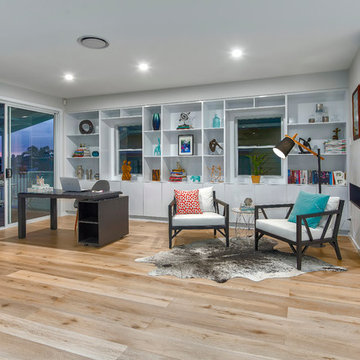
Combination home office and sitting area next to the very contemporary open gas fireplace
Réalisation d'un très grand bureau design avec un mur gris, parquet clair, une cheminée ribbon et un bureau indépendant.
Réalisation d'un très grand bureau design avec un mur gris, parquet clair, une cheminée ribbon et un bureau indépendant.
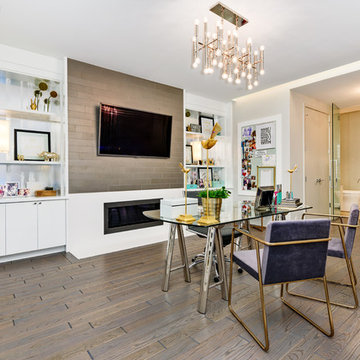
Réalisation d'un bureau design avec un mur blanc, une cheminée ribbon, un manteau de cheminée en métal, un bureau indépendant et un sol marron.
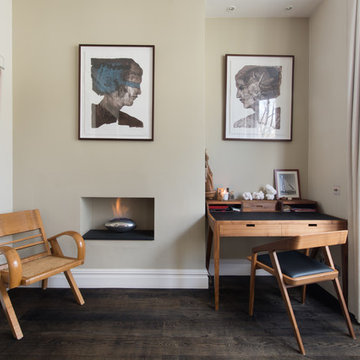
This master bedroom features dark wooden floors, Blenheim carpets and Osborne & Little wall coverings, creating a tasteful, relaxing atmosphere.
Exemple d'un bureau tendance avec un mur multicolore, parquet foncé, une cheminée ribbon, un bureau indépendant et un sol marron.
Exemple d'un bureau tendance avec un mur multicolore, parquet foncé, une cheminée ribbon, un bureau indépendant et un sol marron.
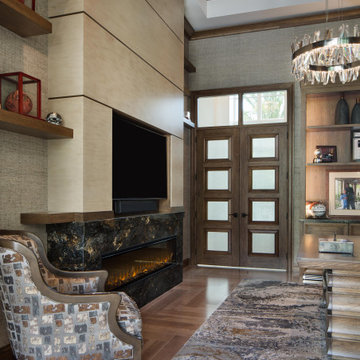
Idées déco pour un bureau classique de taille moyenne avec une cheminée ribbon et un bureau indépendant.
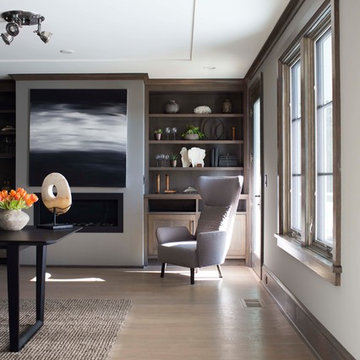
Exemple d'un bureau chic de taille moyenne avec un mur gris, parquet clair, une cheminée ribbon, un manteau de cheminée en béton et un bureau indépendant.
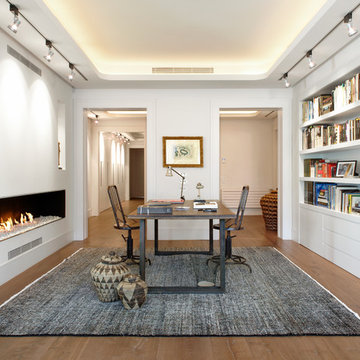
Jordi Miralles
Inspiration pour un bureau urbain de taille moyenne avec un mur blanc, parquet foncé, une cheminée ribbon, un manteau de cheminée en plâtre et un bureau indépendant.
Inspiration pour un bureau urbain de taille moyenne avec un mur blanc, parquet foncé, une cheminée ribbon, un manteau de cheminée en plâtre et un bureau indépendant.
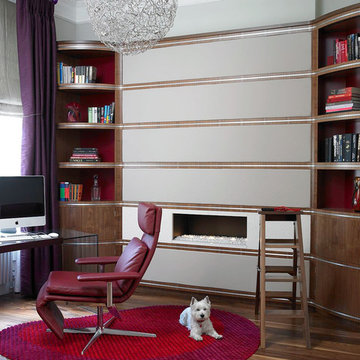
Study area with curved walnut bookcases and cabinets with steel banding. The steel banding and walnut continued across the wall which is clad in padded leather and contains the fireplace. The step ladder was made for access to the top shelves.
The desk was designed to reflect the curves of the room in a sprayed lacquer with an adjustable glass end. The red leather chair is a recliner. The wool rug was designed to reflect the curves throughout the property
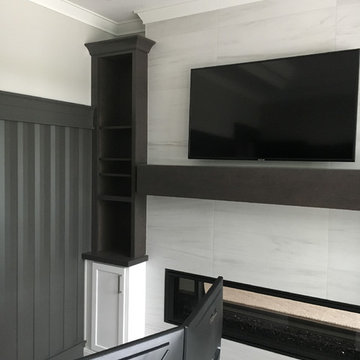
We are excited to share with you the finished photos of a lakehouse we were able to work alongside G.A. White Homes. This home primarily uses a subtle and neutral pallete with a lot of texture to keep the space visually interesting. This kitchen uses pops of navy on the perimeter cabinets, brass hardware, and floating shelves to give it a modern eclectic feel.
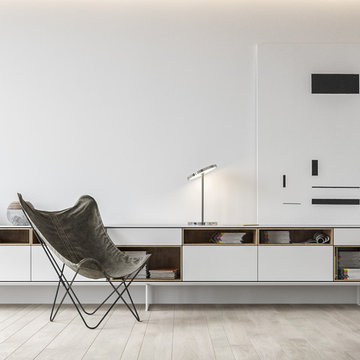
M3 Architects
Idées déco pour un grand bureau contemporain avec une bibliothèque ou un coin lecture, un mur blanc, parquet clair, une cheminée ribbon, un manteau de cheminée en métal, un bureau indépendant et un sol beige.
Idées déco pour un grand bureau contemporain avec une bibliothèque ou un coin lecture, un mur blanc, parquet clair, une cheminée ribbon, un manteau de cheminée en métal, un bureau indépendant et un sol beige.
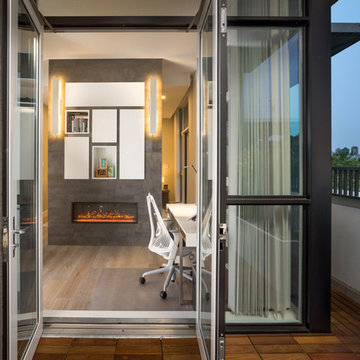
Top level’s open room has been converted into a master suite complete with sleek ensuite, new walk in closet, and office/library area. The illusion of a two-sided fireplace has been created in the master - its floor to ceiling tiled unit provides connectivity, while maintaining defined spaces.
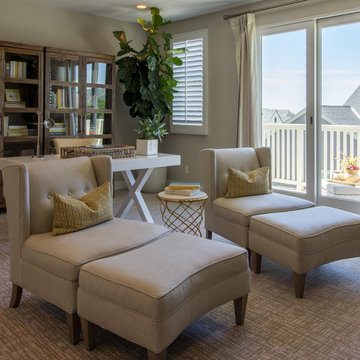
Rancho Mission Viejo, Orange County, California
Builder: William Lyon Homes
Photo: B|N Real Estate Photography
Cette image montre un bureau minimaliste de taille moyenne avec un mur beige, moquette, une cheminée ribbon, un manteau de cheminée en pierre et un bureau indépendant.
Cette image montre un bureau minimaliste de taille moyenne avec un mur beige, moquette, une cheminée ribbon, un manteau de cheminée en pierre et un bureau indépendant.
Idées déco de bureaux avec une cheminée ribbon et un bureau indépendant
5