Idées déco de bureaux avec une cheminée standard
Trier par :
Budget
Trier par:Populaires du jour
1 - 20 sur 4 121 photos
1 sur 2

Réalisation d'un bureau bohème avec un mur gris, parquet clair, une cheminée standard, un manteau de cheminée en brique, un bureau indépendant et un sol beige.
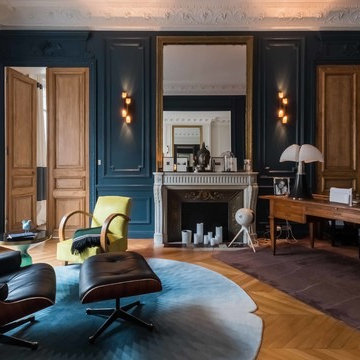
Christophe Rouffio et Céline Hassen
Idée de décoration pour un bureau tradition avec un mur bleu, parquet clair, une cheminée standard, un bureau indépendant et un sol marron.
Idée de décoration pour un bureau tradition avec un mur bleu, parquet clair, une cheminée standard, un bureau indépendant et un sol marron.
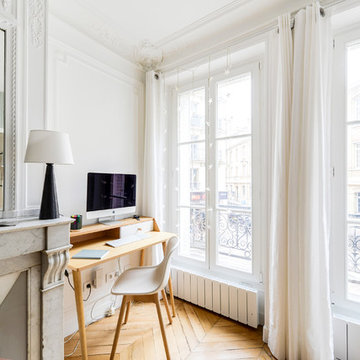
Exemple d'un bureau chic de taille moyenne avec parquet clair, une cheminée standard, un bureau indépendant, un sol marron, un mur gris et un manteau de cheminée en pierre.

Cet appartement de 100 m2 situé dans le quartier de Beaubourg à Paris était anciennement une surface louée par une entreprise. Il ne présentait pas les caractéristiques d'un lieu de vie habitable.
Cette rénovation était un réel défi : D'une part, il fallait adapter le lieu et d'autre part allier l'esprit contemporain aux lignes classiques de l'haussmannien. C'est aujourd'hui un appartement chaleureux où le blanc domine, quelques pièces très foncées viennent apporter du contraste.
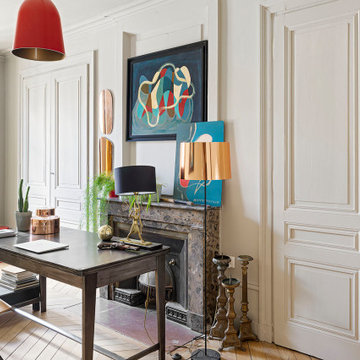
Idée de décoration pour un bureau tradition avec un mur beige, un sol en bois brun, une cheminée standard, un bureau indépendant et un sol marron.

We created a built in work space on the back end of the new family room. The blue gray color scheme, with pops of orange was carried through to add some interest. Ada Chairs from Mitchell Gold were selected to add a luxurious, yet comfortable desk seat.
Kayla Lynne Photography

Idée de décoration pour un grand bureau champêtre avec un mur gris, un sol en bois brun, une cheminée standard, un manteau de cheminée en pierre, un bureau intégré et un sol marron.

The family living in this shingled roofed home on the Peninsula loves color and pattern. At the heart of the two-story house, we created a library with high gloss lapis blue walls. The tête-à-tête provides an inviting place for the couple to read while their children play games at the antique card table. As a counterpoint, the open planned family, dining room, and kitchen have white walls. We selected a deep aubergine for the kitchen cabinetry. In the tranquil master suite, we layered celadon and sky blue while the daughters' room features pink, purple, and citrine.

Warm and inviting this new construction home, by New Orleans Architect Al Jones, and interior design by Bradshaw Designs, lives as if it's been there for decades. Charming details provide a rich patina. The old Chicago brick walls, the white slurried brick walls, old ceiling beams, and deep green paint colors, all add up to a house filled with comfort and charm for this dear family.
Lead Designer: Crystal Romero; Designer: Morgan McCabe; Photographer: Stephen Karlisch; Photo Stylist: Melanie McKinley.
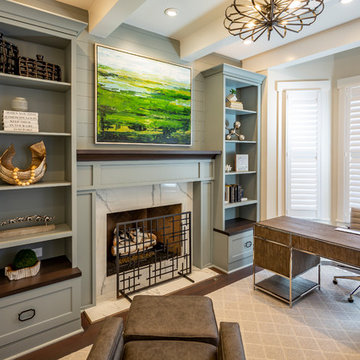
Cette photo montre un bureau chic de taille moyenne avec un mur gris, un sol en bois brun, une cheminée standard, un manteau de cheminée en pierre, un bureau indépendant et un sol marron.

The need for a productive and comfortable space was the motive for the study design. A culmination of ideas supports daily routines from the computer desk for correspondence, the worktable to review documents, or the sofa to read reports. The wood mantel creates the base for the art niche, which provides a space for one homeowner’s taste in modern art to be expressed. Horizontal wood elements are stained for layered warmth from the floor, wood tops, mantel, and ceiling beams. The walls are covered in a natural paper weave with a green tone that is pulled to the built-ins flanking the marble fireplace for a happier work environment. Connections to the outside are a welcome relief to enjoy views to the front, or pass through the doors to the private outdoor patio at the back of the home. The ceiling light fixture has linen panels as a tie to personal ship artwork displayed in the office.

Interior design by Jessica Koltun Home. This stunning home with an open floor plan features a formal dining, dedicated study, Chef's kitchen and hidden pantry. Designer amenities include white oak millwork, marble tile, and a high end lighting, plumbing, & hardware.

This is a basement renovation transforms the space into a Library for a client's personal book collection . Space includes all LED lighting , cork floorings , Reading area (pictured) and fireplace nook .

A Cozy study is given a makeover with new furnishings and window treatments in keeping with a relaxed English country house
Idée de décoration pour un petit bureau tradition en bois avec une bibliothèque ou un coin lecture, une cheminée standard et un manteau de cheminée en pierre.
Idée de décoration pour un petit bureau tradition en bois avec une bibliothèque ou un coin lecture, une cheminée standard et un manteau de cheminée en pierre.
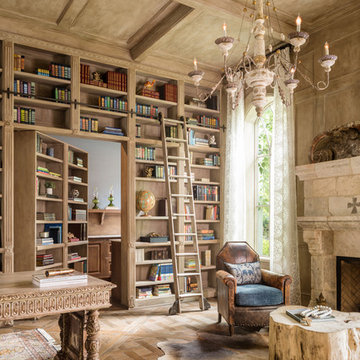
french country, library
Inspiration pour un bureau méditerranéen avec un sol en bois brun, une cheminée standard, un bureau indépendant et un sol marron.
Inspiration pour un bureau méditerranéen avec un sol en bois brun, une cheminée standard, un bureau indépendant et un sol marron.

Cette photo montre un très grand bureau tendance avec un mur bleu, un sol en bois brun, une cheminée standard, un manteau de cheminée en pierre et un bureau indépendant.
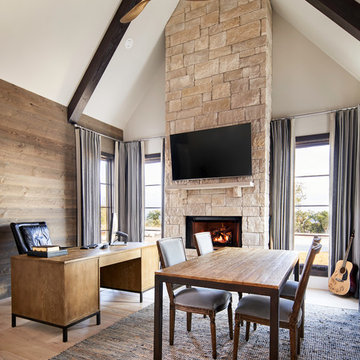
Aménagement d'un bureau classique avec un mur gris, parquet clair, une cheminée standard, un manteau de cheminée en pierre et un bureau indépendant.
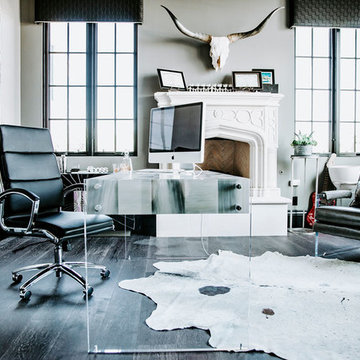
Kate Nelle Photo
Aménagement d'un grand bureau moderne avec un mur gris, parquet foncé, une cheminée standard, un manteau de cheminée en pierre, un bureau indépendant et un sol noir.
Aménagement d'un grand bureau moderne avec un mur gris, parquet foncé, une cheminée standard, un manteau de cheminée en pierre, un bureau indépendant et un sol noir.
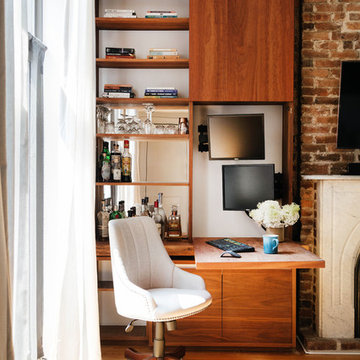
Nick Glimenakis
Exemple d'un petit bureau nature avec un bureau intégré, parquet clair, une cheminée standard et un manteau de cheminée en brique.
Exemple d'un petit bureau nature avec un bureau intégré, parquet clair, une cheminée standard et un manteau de cheminée en brique.

New mahogany library. The fluted Corinthian pilasters and cornice were designed to match the existing front door surround. A 13" thick brick bearing wall was removed in order to recess the bookcase. The size and placement of the bookshelves spring from the exterior windows on the opposite wall, and the pilaster/ coffer ceiling design was used to tie the room together.
Mako Builders and Clark Robins Design/ Build
Trademark Woodworking
Sheila Gunst- design consultant
Photography by Ansel Olson
Idées déco de bureaux avec une cheminée standard
1