Idées déco de bureaux beiges avec différents habillages de murs
Trier par :
Budget
Trier par:Populaires du jour
61 - 80 sur 396 photos
1 sur 3

Our clients wanted a built in office space connected to their living room. We loved how this turned out and how well it fit in with the floor plan.
Cette image montre un petit bureau traditionnel avec un mur blanc, un sol en bois brun, un bureau intégré, un sol marron et du papier peint.
Cette image montre un petit bureau traditionnel avec un mur blanc, un sol en bois brun, un bureau intégré, un sol marron et du papier peint.
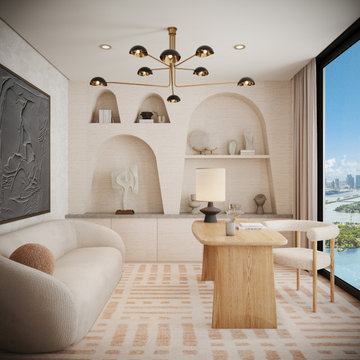
A clean modern home with rich texture and organic curves. Layers of light natural shades and soft, inviting fabrics create warm and inviting moments around every corner.
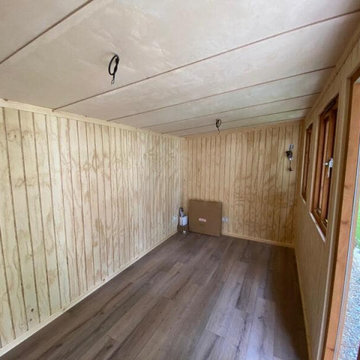
Mr & Mrs S contacted Garden Retreat after initially looking for a building from a competitor to be installed as a quiet place for Mrs S to write poetry. The reason they contacted Garden Retreat was the proposed garden room had to satisfy local planning restrictions in the beautiful village of Beaminster, Dorset.
Garden Retreat specialise in providing buildings that not only satisfies the clients requirements but also planning requirements. Our standard building has uPVC windows and doors and a particular style of metal roof. In this instance we modified one of our Contemporary Garden Offices and installed timber double glazed windows and doors and a sinusoidal profiled roof (I know, a posh word for corrugated iron from the planners) and satisfied both the client and local planners.
This contemporary garden building is constructed using an external cedar clad and bitumen paper to ensure any damp is kept out of the building. The walls are constructed using a 75mm x 38mm timber frame, 50mm Celotex and an grooved brushed ply 12mm inner lining to finish the walls. The total thickness of the walls is 100mm which lends itself to all year round use. The floor is manufactured using heavy duty bearers, 70mm Celotex and a 15mm ply floor which can either be carpeted or a vinyl floor can be installed for a hard wearing, easy clean option. These buildings now included and engineered laminated floor as standard, please contact us for further details and options.
The roof is insulated and comes with an inner ply, metal Rolaclad roof, underfelt and internal spot lights. Also within the electrics pack there is consumer unit, 3 double sockets and a switch. We also install sockets with built in USB charging points which is very useful and this building also has external spots to light up the porch area.
This particular model was supplied with one set of 1200mm wide timber framed French doors and one 600mm double glazed sidelight which provides a traditional look and lots of light. In addition, it has two double casement timber windows for ventilation if you do not want to open the French doors. The building is designed to be modular so during the ordering process you have the opportunity to choose where you want the windows and doors to be.
If you are interested in this design or would like something similar please do not hesitate to contact us for a quotation?
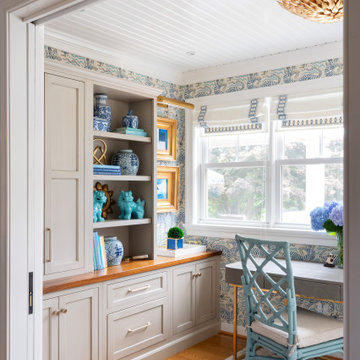
Aménagement d'un bureau avec du papier peint et un plafond en bois.
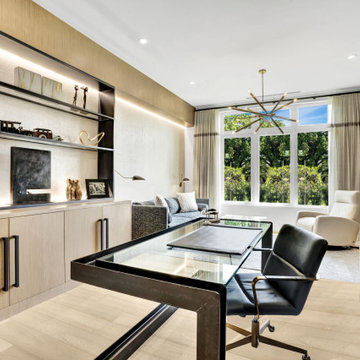
Work doesn't feel like work in this office. Lux and refined woodwork are counter balances with industrial elements to create a masculine and refined effect
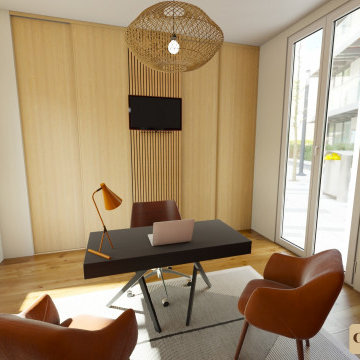
Aménagement , décoration et agencement d'un espace de co-working dans une agence immobilière.
Ici, c'est une photo rendu réaliste de ce que sera le bureau de signature à la fin des travaux. Cette photo est la suite du projet 3D afin que les clients puissent se projeter.
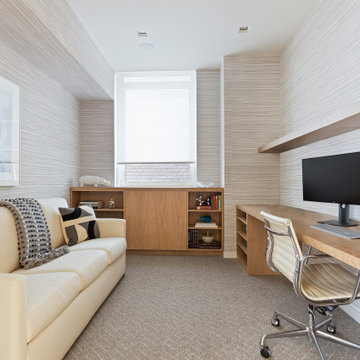
Idée de décoration pour un bureau design avec moquette, aucune cheminée, un bureau intégré, un sol beige, du papier peint et un mur gris.

Idée de décoration pour un bureau tradition avec un mur multicolore, parquet foncé, une cheminée standard, un bureau indépendant, un sol marron, un plafond à caissons et du papier peint.
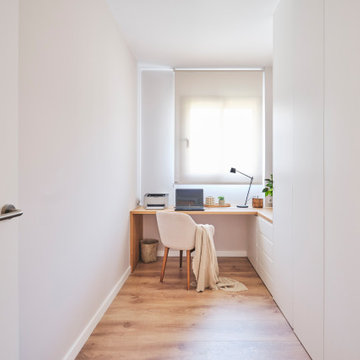
Aménagement d'un grand bureau classique de type studio avec un mur beige, un sol en bois brun, aucune cheminée, un bureau intégré, un sol marron et un mur en parement de brique.
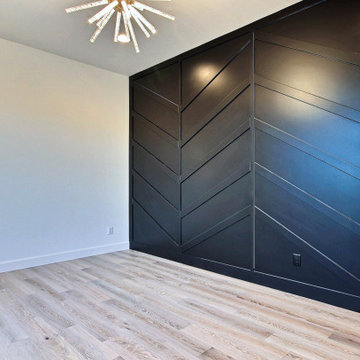
This Beautiful Multi-Story Modern Farmhouse Features a Master On The Main & A Split-Bedroom Layout • 5 Bedrooms • 4 Full Bathrooms • 1 Powder Room • 3 Car Garage • Vaulted Ceilings • Den • Large Bonus Room w/ Wet Bar • 2 Laundry Rooms • So Much More!
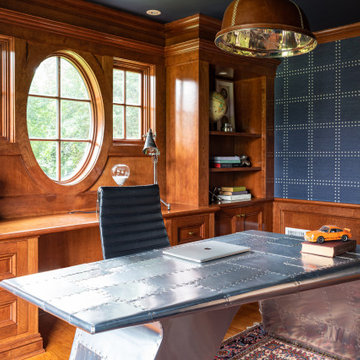
The Gardner/Fox Interiors team helped these homeowners outfit their home office to create a luxe workspace, fit for any video conference background! Interior selections included furniture (like custom upholstered wing back chairs and a desk), wallpaper, lighting, and accessories.
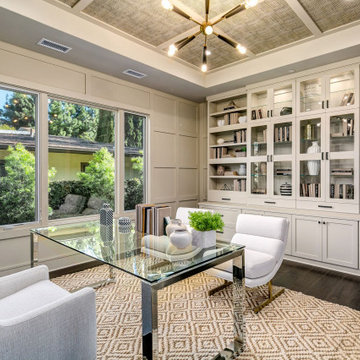
Idées déco pour un bureau classique avec un mur gris, parquet foncé, un bureau indépendant, un sol marron, un plafond décaissé, un plafond en papier peint et du lambris.
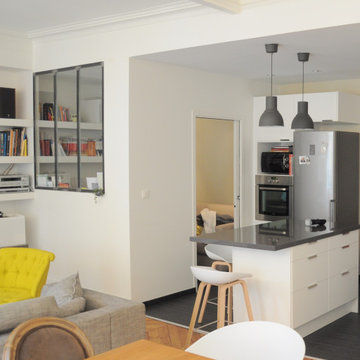
Aménagement intérieur d'appartement avec création de verrière et de bureau fermé pour travail à domicile et télétravail et avec conception de cuisine ouverte avec ilot.

The home office for her features teal and white patterned wallcoverings, a bright red sitting chair and ottoman and a lucite desk chair. The Denver home was decorated by Andrea Schumacher Interiors using bold color choices and patterns.
Photo Credit: Emily Minton Redfield
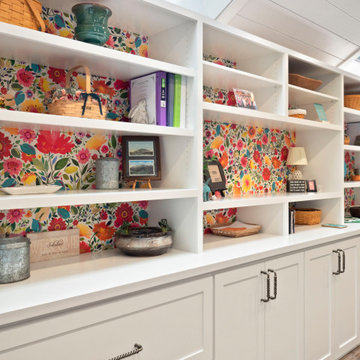
Réalisation d'un grand bureau atelier vintage avec un mur blanc, un sol en vinyl, un bureau intégré, un sol marron, un plafond en lambris de bois et du lambris de bois.
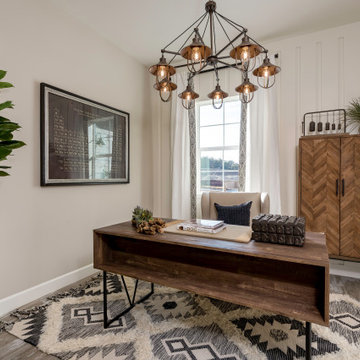
The Devonshire
Exemple d'un bureau chic avec un mur beige, un sol en bois brun, aucune cheminée, un bureau indépendant, un sol multicolore et du lambris.
Exemple d'un bureau chic avec un mur beige, un sol en bois brun, aucune cheminée, un bureau indépendant, un sol multicolore et du lambris.
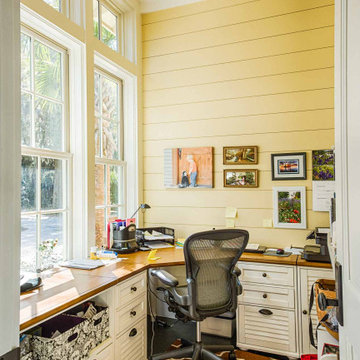
Custom corner desk and built-ins, shiplap walls and ceiling.
Aménagement d'un bureau avec un mur jaune, un bureau intégré, un plafond en lambris de bois et du lambris de bois.
Aménagement d'un bureau avec un mur jaune, un bureau intégré, un plafond en lambris de bois et du lambris de bois.
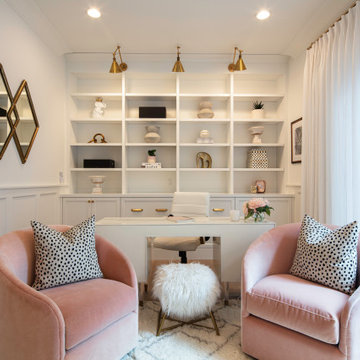
Working for home has never been better. Lots of storage and hidden compartments for the printers and shredder. Light and bright and the blush touches are incredible.

Cette photo montre un bureau chic avec un mur multicolore, parquet clair, aucune cheminée, un bureau indépendant, un sol marron et boiseries.
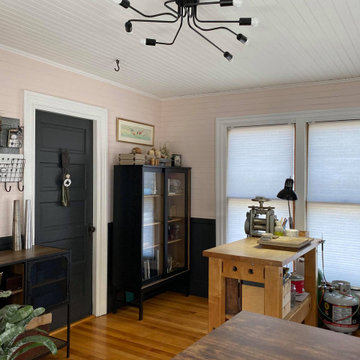
Once a dark, almost claustrophobic wooden box, I used modern colors and strong pieces with an industrial edge to bring light and functionality to this jewelers home studio.
The blush works so magically with the charcoal grey on the walls and the furnishings stand up to the burly workbench which takes pride of place in the room. The blush doubles down and acts as a feminine edge on an otherwise very masculine room. The addition of greenery and gold accents on frames, plant stands and the mirror help that along and also lighten and soften the whole space.
Check out the 'Before & After' gallery on my website. www.MCID.me
Idées déco de bureaux beiges avec différents habillages de murs
4