Idées déco de bureaux beiges avec un plafond en bois
Trier par :
Budget
Trier par:Populaires du jour
1 - 20 sur 29 photos
1 sur 3
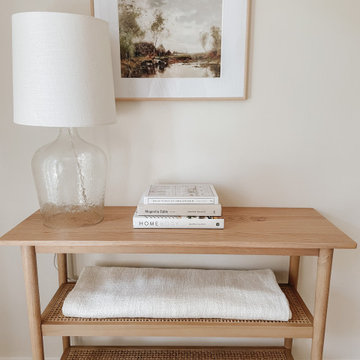
Réalisation d'un petit bureau nordique avec un mur blanc, moquette, un bureau indépendant, un sol beige, un plafond en bois et boiseries.
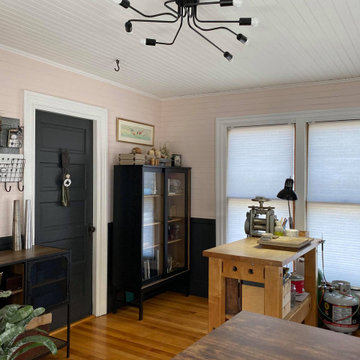
Once a dark, almost claustrophobic wooden box, I used modern colors and strong pieces with an industrial edge to bring light and functionality to this jewelers home studio.
The blush works so magically with the charcoal grey on the walls and the furnishings stand up to the burly workbench which takes pride of place in the room. The blush doubles down and acts as a feminine edge on an otherwise very masculine room. The addition of greenery and gold accents on frames, plant stands and the mirror help that along and also lighten and soften the whole space.
Check out the 'Before & After' gallery on my website. www.MCID.me
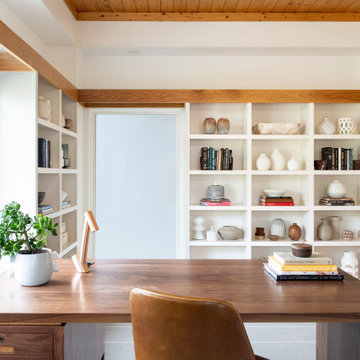
Idée de décoration pour un bureau design avec un mur blanc, un sol en bois brun, un bureau indépendant, un sol marron et un plafond en bois.

Inspiration pour un bureau traditionnel avec un mur blanc, un sol en bois brun, un bureau indépendant, un sol marron, un plafond à caissons, un plafond en bois et boiseries.
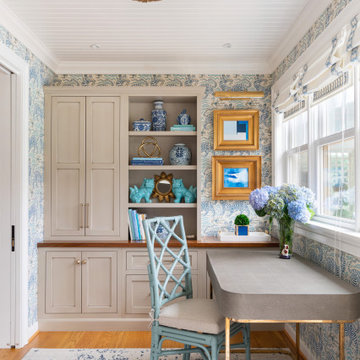
Réalisation d'un bureau tradition avec un bureau indépendant, du papier peint et un plafond en bois.

Idées déco pour un grand bureau classique avec un plafond en bois, poutres apparentes, aucune cheminée, un bureau indépendant, un sol marron, parquet foncé et un mur bleu.
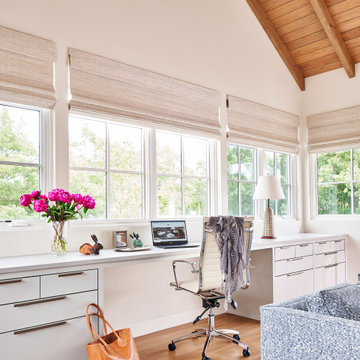
Exemple d'un bureau tendance avec un mur blanc, un sol en bois brun, un bureau intégré, un sol marron, poutres apparentes, un plafond voûté et un plafond en bois.
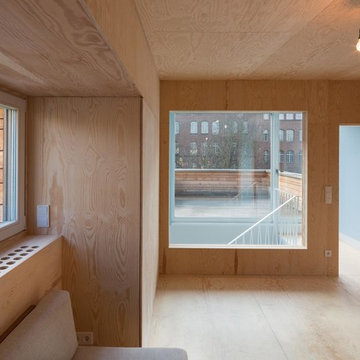
Foto: Marcus Ebener, Berlin
Idée de décoration pour un bureau design en bois de taille moyenne et de type studio avec un mur marron, un bureau indépendant, un sol en contreplaqué, un sol beige et un plafond en bois.
Idée de décoration pour un bureau design en bois de taille moyenne et de type studio avec un mur marron, un bureau indépendant, un sol en contreplaqué, un sol beige et un plafond en bois.
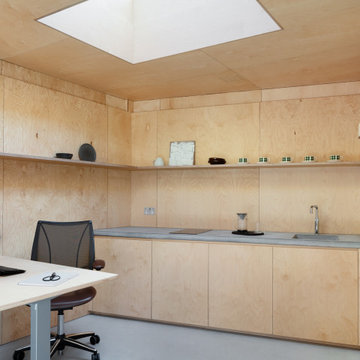
Main office space and kitchenette
Inspiration pour un petit bureau design en bois de type studio avec sol en béton ciré, un bureau indépendant et un plafond en bois.
Inspiration pour un petit bureau design en bois de type studio avec sol en béton ciré, un bureau indépendant et un plafond en bois.
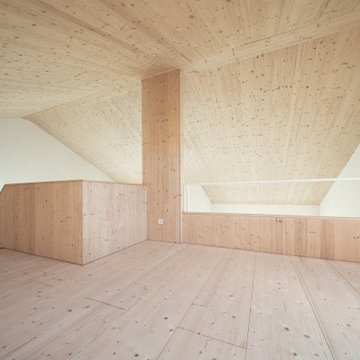
Das steile, schmale Hanggrundstück besticht durch sein Panorama und ergibt durch die gezielte Positionierung und reduziert gewählter ökologische Materialwahl ein stimmiges Konzept für Wohnen im Schwarzwald.
Das Wohnhaus bietet unterschiedliche Arten von Aufenthaltsräumen. Im Erdgeschoss gibt es den offene Wohn- Ess- & Kochbereich mit einem kleinen überdachten Balkon, welcher dem Garten zugewandt ist. Die Galerie im Obergeschoss ist als Leseplatz vorgesehen mit niedriger Brüstung zum Erdgeschoss und einer Fensteröffnung in Richtung Westen. Im Untergeschoss befindet sich neben dem Schlafzimmer noch ein weiterer Raum, der als Studio und Gästezimmer dient mit direktem Ausgang zur Terrasse. Als Nebenräume gibt es zu Technik- und Lagerräumen noch zwei Bäder.
Natürliche, echte und ökologische Materialien sind ein weiteres essentielles Merkmal, die den Entwurf stärken. Beginnend bei der verkohlten Holzfassade, die eine fast vergessene Technik der Holzkonservierung wiederaufleben lässt.
Die Außenwände der Erd- & Obergeschosse sind mit Lehmplatten und Lehmputz verkleidet und wirken sich zusammen mit den Massivholzwänden positiv auf das gute Innenraumklima aus.
Eine Photovoltaik Anlage auf dem Dach ergänzt das nachhaltige Konzept des Gebäudes und speist Energie für die Luft-Wasser- Wärmepumpe und später das Elektroauto in der Garage ein.
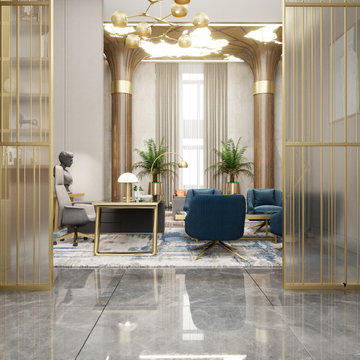
Cette photo montre un très grand bureau moderne avec un mur blanc, un sol en carrelage de porcelaine, un bureau indépendant, un sol gris, un plafond en bois et du lambris.
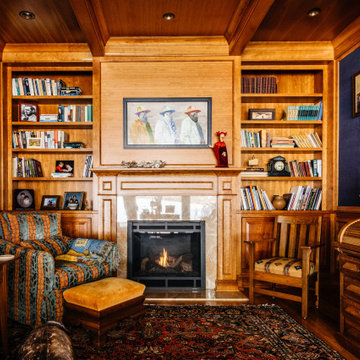
Exemple d'un grand bureau chic avec un mur bleu, un sol en bois brun, une cheminée standard, un manteau de cheminée en pierre, un sol marron, un bureau indépendant, un plafond en bois, boiseries et du papier peint.
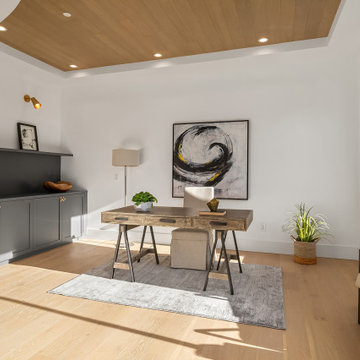
Réalisation d'un grand bureau design avec un mur blanc, parquet clair, un bureau indépendant et un plafond en bois.
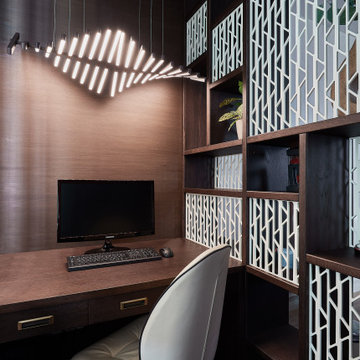
Главной фишкой данного помещения является 3D-панель за телевизором, с вырезанными в темном дереве силуэтами веток.
Сбоку от дивана стена выполнена из декоративной штукатурки, которая реверсом повторяет орнамент центрального акцента помещения. Напротив телевизора выделено много места под журнальный столик, выполненный из теплого дерева и просторный диван изумрудного цвета. Изначально у дивана подразумевалось сделать большой ковер, но из-за большого количества проб, подбор ковра затянулся на большой срок. Однако привезенный дизайнером ковер для фотосъемки настолько вписался в общую картину именно за счет своей текстуры, что было желание непременно оставить такой необычный элемент.
Сама комната сочетает яркие и бежевые тона, однако зона кабинета отделена цветовым решением, она в более темных деревянных текстурах. Насыщенный коричневый оттенок пола и потолка отделяет контрастом данную зону и соответствует вкусам хозяина. Рабочее место отгородили прозрачным резным стеллажом. А в дополнение напротив письменного стола стоит еще один стеллаж индивидуального исполнения из глубокого темного дерева, в котором много секций под документы и книги. Зону над компьютером хорошо освещает подвесной светильник, который, как и почти все освещение в доме, соответствует современному стилю.
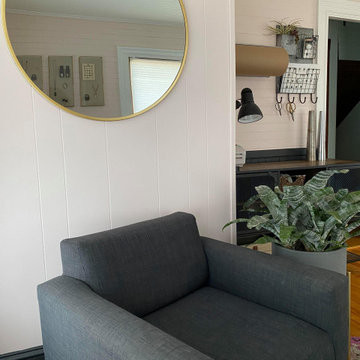
Once a dark, almost claustrophobic wooden box, I used modern colors and strong pieces with an industrial edge to bring light and functionality to this jewelers home studio.
The blush works so magically with the charcoal grey on the walls and the furnishings stand up to the burly workbench which takes pride of place in the room. The blush doubles down and acts as a feminine edge on an otherwise very masculine room. The addition of greenery and gold accents on frames, plant stands and the mirror help that along and also lighten and soften the whole space.
Check out the 'Before & After' gallery on my website. www.MCID.me
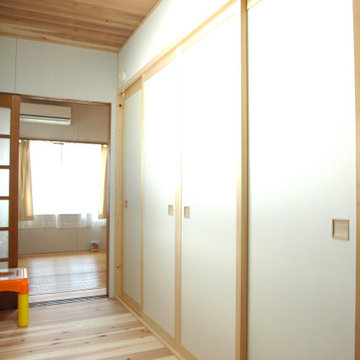
奥は収納スペースのない寝室。そのため手前のホームオフィススペースに大型の押し入れと壁一面の収納兼デスクをもうけました。
Cette photo montre un bureau asiatique de taille moyenne avec un mur blanc, un sol en bois brun, un bureau intégré, un sol marron et un plafond en bois.
Cette photo montre un bureau asiatique de taille moyenne avec un mur blanc, un sol en bois brun, un bureau intégré, un sol marron et un plafond en bois.

Idée de décoration pour un bureau minimaliste de taille moyenne avec un mur blanc, parquet foncé, un bureau intégré et un plafond en bois.
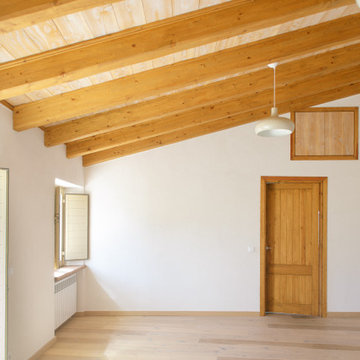
Exemple d'un grand bureau montagne de type studio avec un mur beige, un sol en bois brun, aucune cheminée, un bureau indépendant, un sol marron et un plafond en bois.
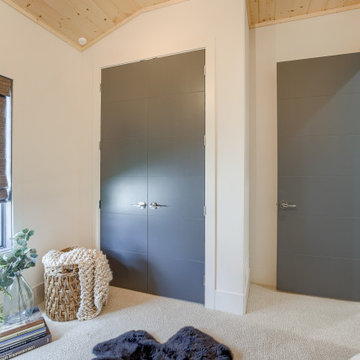
Inspiration pour un bureau minimaliste avec moquette, un bureau indépendant et un plafond en bois.
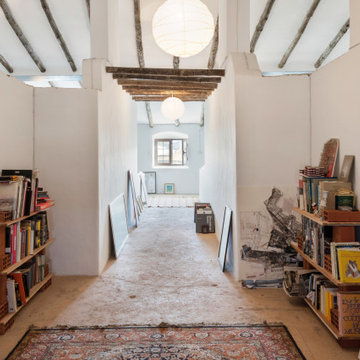
Casa Nevado, en una pequeña localidad de Extremadura:
La restauración del tejado y la incorporación de cocina y baño a las estancias de la casa, fueron aprovechadas para un cambio radical en el uso y los espacios de la vivienda.
El bajo techo se ha restaurado con el fin de activar toda su superficie, que estaba en estado ruinoso, y usado como almacén de material de ganadería, para la introducción de un baño en planta alta, habitaciones, zona de recreo y despacho. Generando un espacio abierto tipo Loft abierto.
La cubierta de estilo de teja árabe se ha restaurado, aprovechando todo el material antiguo, donde en el bajo techo se ha dispuesto de una combinación de materiales, metálicos y madera.
En planta baja, se ha dispuesto una cocina y un baño, sin modificar la estructura de la casa original solo mediante la apertura y cierre de sus accesos. Cocina con ambas entradas a comedor y salón, haciendo de ella un lugar de tránsito y funcionalmente acorde a ambas estancias.
Fachada restaurada donde se ha podido devolver las figuras geométricas que antaño se habían dispuesto en la pared de adobe.
El patio revitalizado, se le han realizado pequeñas intervenciones tácticas para descargarlo, así como remates en pintura para que aparente de mayores dimensiones. También en el se ha restaurado el baño exterior, el cual era el original de la casa.
Idées déco de bureaux beiges avec un plafond en bois
1