Idées déco de bureaux beiges avec un sol gris
Trier par :
Budget
Trier par:Populaires du jour
161 - 180 sur 448 photos
1 sur 3
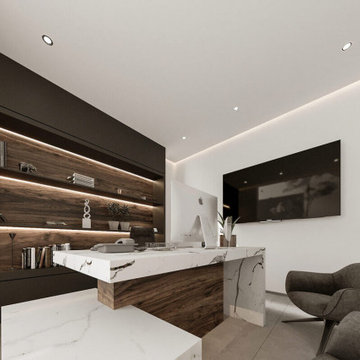
Vive en ésta residencia Casa en venta en Jardín Real con paredes de hermosos porcelanatos de materiales de moda donde cada rincón te proporcione una atmósfera de tranquilidad. Vive en esta Casa en preventa en el fraccionamiento Jardín Real.
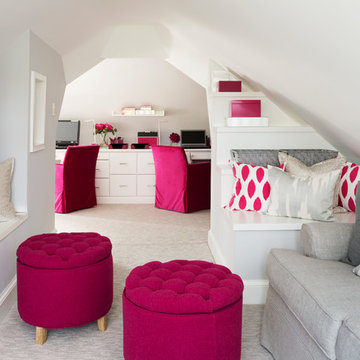
Stacy Zarin Goldberg
Idées déco pour un petit bureau classique avec un mur blanc, moquette, un bureau intégré et un sol gris.
Idées déco pour un petit bureau classique avec un mur blanc, moquette, un bureau intégré et un sol gris.
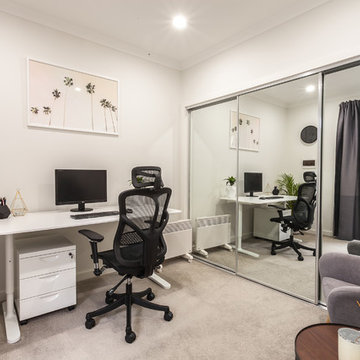
Réalisation d'un bureau design de taille moyenne avec un mur blanc, moquette, un bureau indépendant et un sol gris.
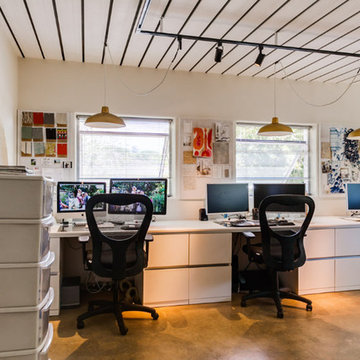
Idées déco pour un bureau atelier contemporain de taille moyenne avec un mur blanc, sol en béton ciré, un bureau intégré et un sol gris.
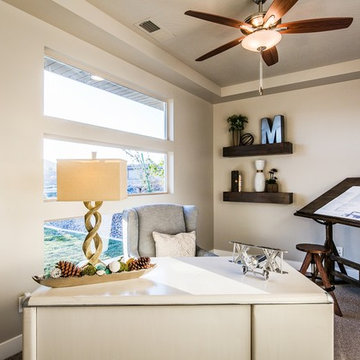
Cette image montre un bureau de taille moyenne avec un mur gris, moquette, aucune cheminée, un bureau indépendant et un sol gris.
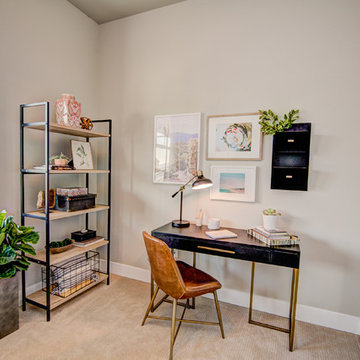
Mid Century Modern Office Space
Idée de décoration pour un bureau vintage de taille moyenne avec moquette, un bureau indépendant et un sol gris.
Idée de décoration pour un bureau vintage de taille moyenne avec moquette, un bureau indépendant et un sol gris.
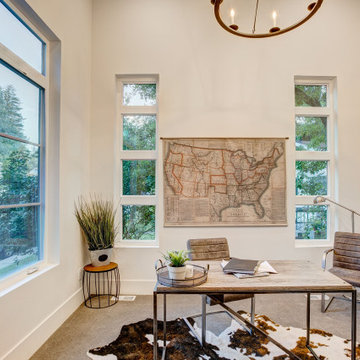
Cette photo montre un bureau moderne de taille moyenne avec un mur blanc, moquette, un bureau indépendant et un sol gris.
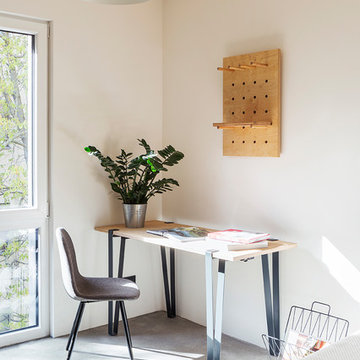
Foto: Philipp Obkircher
Idées déco pour un bureau industriel de taille moyenne avec un mur blanc, sol en béton ciré, un bureau indépendant et un sol gris.
Idées déco pour un bureau industriel de taille moyenne avec un mur blanc, sol en béton ciré, un bureau indépendant et un sol gris.
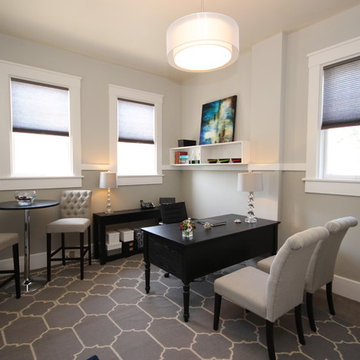
Photo Credit: Lynn Unflat
Exemple d'un petit bureau chic avec un mur gris, moquette, un bureau indépendant et un sol gris.
Exemple d'un petit bureau chic avec un mur gris, moquette, un bureau indépendant et un sol gris.
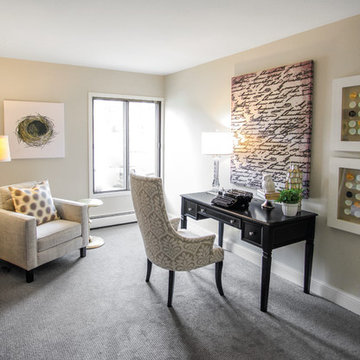
Jenna & Lauren Weiler
Réalisation d'un bureau tradition de taille moyenne avec une bibliothèque ou un coin lecture, moquette, aucune cheminée, un bureau indépendant, un sol gris et un mur gris.
Réalisation d'un bureau tradition de taille moyenne avec une bibliothèque ou un coin lecture, moquette, aucune cheminée, un bureau indépendant, un sol gris et un mur gris.
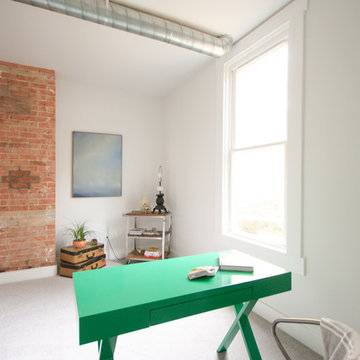
Idée de décoration pour un bureau design de taille moyenne avec un mur blanc, moquette, un bureau indépendant, aucune cheminée et un sol gris.
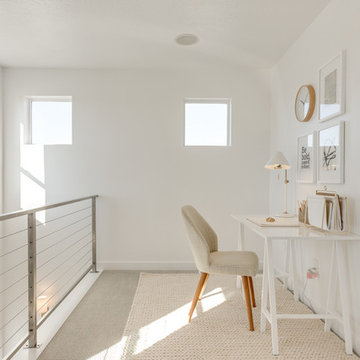
Idées déco pour un petit bureau contemporain avec un mur blanc, moquette, un bureau indépendant et un sol gris.
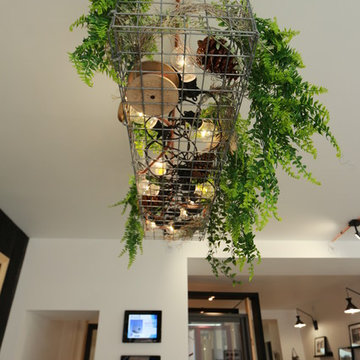
Showroom aménagé par La Petite Nénette : quand le style industriel rencontre l’esprit jungle!
La Petite Nénette inaugure le nouveau showroom de la société Fenêtres des Pro’s à Valenciennes. Afin de mettre en valeur la variété des menuiseries et d’inscrire les divers matériaux de manière neutre, nous nous sommes accordés sur un style moderne alliant un côté industriel avec des notes de végétal autour de l’esprit jungle.
Face aux contraintes budgétaires, des matériaux simples ont été privilégiés : un sol en béton vernis, des tuyaux de cuivre pour passer l’électricité renforce le côté industriel et facilite le passage d’électricité, un mur bardé de planches de pin lasurées en noir mat côtoie un papier-peint aux effets de cuivre rappelant les tuyaux de cuivre.
Un jeu de lumières a été réfléchi pour créer diverses ambiances : un coin bureau en manguier massif avec un papier-peint jungle, une étagère industrielle et deux fauteuils en velours bleu canard, le tout illuminé par une accumulation de trois lustres en matière naturelle au bois blond et peintures dorées. Un camaïeu de bleu et vert apportent une ambiance exotique.
Un luminaire a été imaginé par La Petite Nénette au-dessus de la table haute industrielle sur mesure entourée de 2 types de chaises-bar. Ce luminaire est composé d’un gabion de jardin initialement destiné à recevoir des pierres. Celui-ci a été coupé en deux et suspendu sur 4 chainettes. Il accueille une guirlande lumineuse pour un éclairage doux sur la table haute et une décoration variée, facilement adaptable selon les saisons, l’humeur du moment et l’atmosphère créée. Des insectes, papillons et des plantes exotiques y sont accrochés pour renforcer l’esprit jungle. Des spots continuent sur les tuyaux en cuivre filant sur les plafonds.
Enfin, une galerie d’exposition de photos des réalisations de l’entreprise a envahi tout un mur, posées sur des étages linéaires en toute simplicité, le tout illuminé par 2 spots en métal noir de style industriel.
Envie d’aménager votre intérieur ? Un local commercial ? Une boutique ? Votre résidence secondaire ? Contactez La Petite Nénette au +33 (0) 6 81 92 01 55 ou par email : audrey.delbarre@hotmail.com
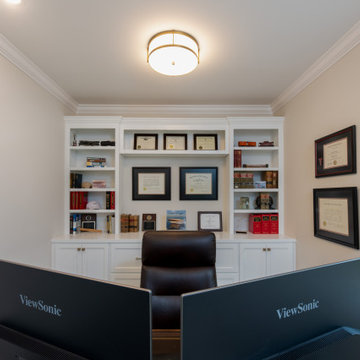
Originally built in 1990 the Heady Lakehouse began as a 2,800SF family retreat and now encompasses over 5,635SF. It is located on a steep yet welcoming lot overlooking a cove on Lake Hartwell that pulls you in through retaining walls wrapped with White Brick into a courtyard laid with concrete pavers in an Ashlar Pattern. This whole home renovation allowed us the opportunity to completely enhance the exterior of the home with all new LP Smartside painted with Amherst Gray with trim to match the Quaker new bone white windows for a subtle contrast. You enter the home under a vaulted tongue and groove white washed ceiling facing an entry door surrounded by White brick.
Once inside you’re encompassed by an abundance of natural light flooding in from across the living area from the 9’ triple door with transom windows above. As you make your way into the living area the ceiling opens up to a coffered ceiling which plays off of the 42” fireplace that is situated perpendicular to the dining area. The open layout provides a view into the kitchen as well as the sunroom with floor to ceiling windows boasting panoramic views of the lake. Looking back you see the elegant touches to the kitchen with Quartzite tops, all brass hardware to match the lighting throughout, and a large 4’x8’ Santorini Blue painted island with turned legs to provide a note of color.
The owner’s suite is situated separate to one side of the home allowing a quiet retreat for the homeowners. Details such as the nickel gap accented bed wall, brass wall mounted bed-side lamps, and a large triple window complete the bedroom. Access to the study through the master bedroom further enhances the idea of a private space for the owners to work. It’s bathroom features clean white vanities with Quartz counter tops, brass hardware and fixtures, an obscure glass enclosed shower with natural light, and a separate toilet room.
The left side of the home received the largest addition which included a new over-sized 3 bay garage with a dog washing shower, a new side entry with stair to the upper and a new laundry room. Over these areas, the stair will lead you to two new guest suites featuring a Jack & Jill Bathroom and their own Lounging and Play Area.
The focal point for entertainment is the lower level which features a bar and seating area. Opposite the bar you walk out on the concrete pavers to a covered outdoor kitchen feature a 48” grill, Large Big Green Egg smoker, 30” Diameter Evo Flat-top Grill, and a sink all surrounded by granite countertops that sit atop a white brick base with stainless steel access doors. The kitchen overlooks a 60” gas fire pit that sits adjacent to a custom gunite eight sided hot tub with travertine coping that looks out to the lake. This elegant and timeless approach to this 5,000SF three level addition and renovation allowed the owner to add multiple sleeping and entertainment areas while rejuvenating a beautiful lake front lot with subtle contrasting colors.
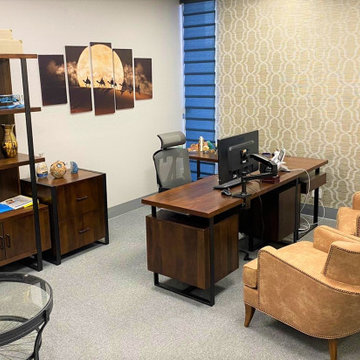
Inspiration pour un bureau méditerranéen de taille moyenne et de type studio avec un mur beige, moquette, un bureau indépendant, un sol gris et du papier peint.
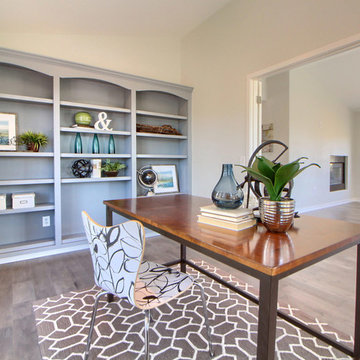
A bright & spacious contemporary home. We opted for light neutrals, rich natural elements, and intriguing prints, which are found throughout the interior. From artwork to large foliage to bold textiles, each and every room showcases a unique personality - without looking or feeling cluttered.
Dressed in mostly neutrals, understated blue accents add a subtle touch to the design and are complemented by the striking views and nature-inspired color palette and accessories.
Project designed by Denver, Colorado interior designer Margarita Bravo. She serves Denver as well as surrounding areas such as Cherry Hills Village, Englewood, Greenwood Village, and Bow Mar.
For more about MARGARITA BRAVO, click here: https://www.margaritabravo.com/
To learn more about this project, click here: https://www.margaritabravo.com/portfolio/riva-chase-renovation/
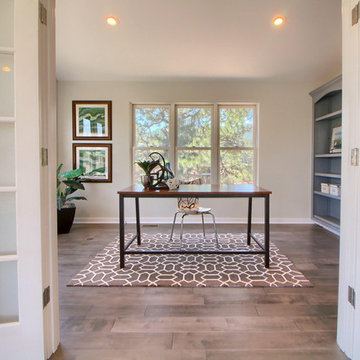
A bright & spacious contemporary home. We opted for light neutrals, rich natural elements, and intriguing prints, which are found throughout the interior. From artwork to large foliage to bold textiles, each and every room showcases a unique personality - without looking or feeling cluttered.
Dressed in mostly neutrals, understated blue accents add a subtle touch to the design and are complemented by the striking views and nature-inspired color palette and accessories.
Project designed by Denver, Colorado interior designer Margarita Bravo. She serves Denver as well as surrounding areas such as Cherry Hills Village, Englewood, Greenwood Village, and Bow Mar.
For more about MARGARITA BRAVO, click here: https://www.margaritabravo.com/
To learn more about this project, click here: https://www.margaritabravo.com/portfolio/riva-chase-renovation/
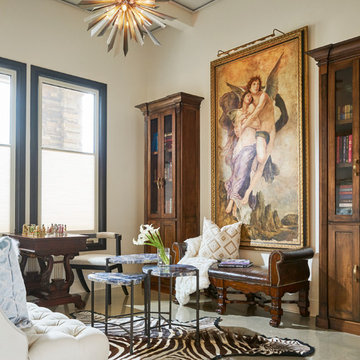
Classic pieces like the bookcases, chess table and framed painting mix beautifully with the contemporary nesting tables, white linen chair with acrylic legs, a unique chandelier and a zebra print rug.
Design: Wesley-Wayne Interiors
Photo: Stephen Karlisch
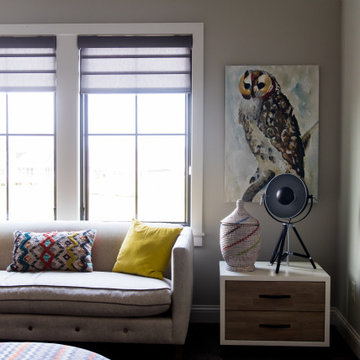
Modern-rustic lights, patterned rugs, warm woods, stone finishes, and colorful upholstery unite in this twist on traditional design.
Project completed by Wendy Langston's Everything Home interior design firm, which serves Carmel, Zionsville, Fishers, Westfield, Noblesville, and Indianapolis.
For more about Everything Home, click here: https://everythinghomedesigns.com/
To learn more about this project, click here:
https://everythinghomedesigns.com/portfolio/chatham-model-home/
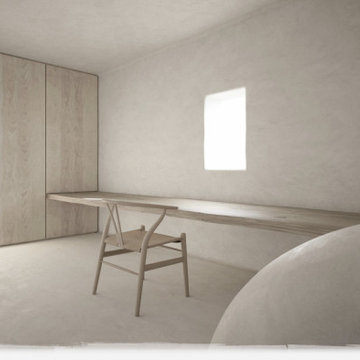
Cette image montre un grand bureau minimaliste avec un mur gris, sol en béton ciré, aucune cheminée, un bureau intégré et un sol gris.
Idées déco de bureaux beiges avec un sol gris
9