Idées déco de bureaux beiges avec un sol multicolore
Trier par :
Budget
Trier par:Populaires du jour
1 - 20 sur 82 photos
1 sur 3
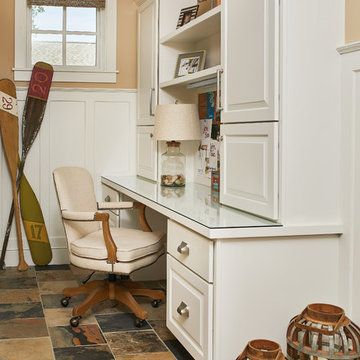
A cottage-themed message center
Photo by Ashley Avila Photography
Cette image montre un bureau traditionnel avec un mur beige, un sol en carrelage de céramique, un bureau intégré, un sol multicolore et du lambris.
Cette image montre un bureau traditionnel avec un mur beige, un sol en carrelage de céramique, un bureau intégré, un sol multicolore et du lambris.
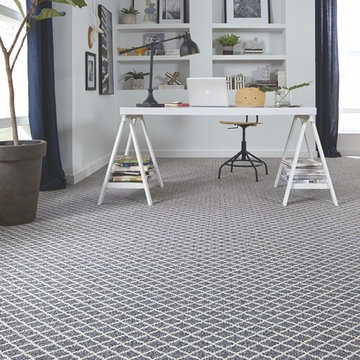
Cette image montre un bureau design avec moquette, un bureau indépendant, un sol multicolore et un mur blanc.
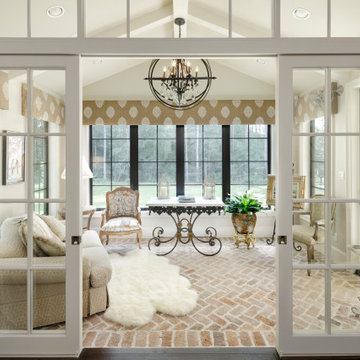
Aménagement d'un grand bureau avec un mur blanc, un sol en brique, un bureau indépendant et un sol multicolore.
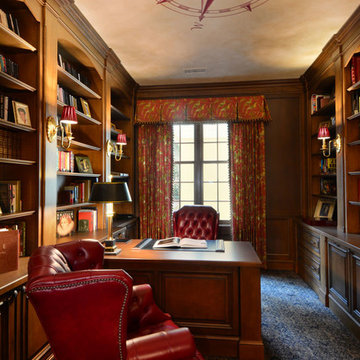
A gorgeous home office adorned in elegant woods and unique patterns and textiles. Red leathers look extremely posh while the blue and white patterned carpet nod to our client's British style. Other details that make this look complete are the patterned window treatments, carefully decorated built-in shelves, and of course, the compass mural on the ceiling.
Designed by Michelle Yorke Interiors who also serves Seattle as well as Seattle's Eastside suburbs from Mercer Island all the way through Cle Elum.
For more about Michelle Yorke, click here: https://michelleyorkedesign.com/
To learn more about this project, click here: https://michelleyorkedesign.com/grand-ridge/

The home office for her features teal and white patterned wallcoverings, a bright red sitting chair and ottoman and a lucite desk chair. The Denver home was decorated by Andrea Schumacher Interiors using bold color choices and patterns.
Photo Credit: Emily Minton Redfield
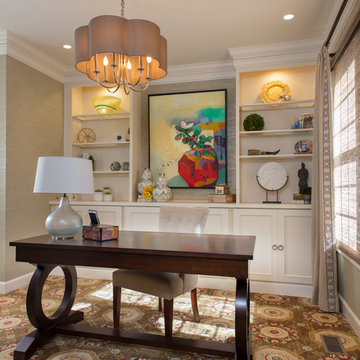
Transitional home office with a collection of accessories.
Cette image montre un bureau traditionnel de taille moyenne avec un mur vert, moquette, aucune cheminée, un bureau indépendant et un sol multicolore.
Cette image montre un bureau traditionnel de taille moyenne avec un mur vert, moquette, aucune cheminée, un bureau indépendant et un sol multicolore.
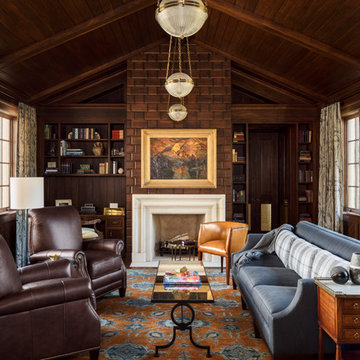
This classic yet cozy den combines rich wood panelling with vaulted wood ceilings and builtin book shelves.
Aménagement d'un grand bureau classique avec un mur marron, moquette, un bureau intégré, un sol multicolore et une cheminée standard.
Aménagement d'un grand bureau classique avec un mur marron, moquette, un bureau intégré, un sol multicolore et une cheminée standard.
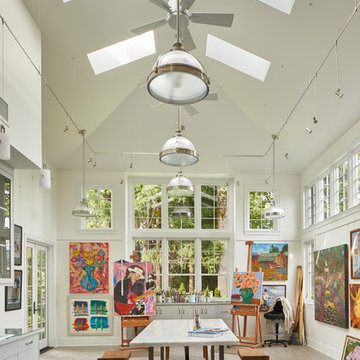
Gelotte Hommas Drivdahl Architecture
www.theartofarchitecture.com
Cette image montre un bureau atelier traditionnel avec un mur blanc, aucune cheminée, un bureau indépendant et un sol multicolore.
Cette image montre un bureau atelier traditionnel avec un mur blanc, aucune cheminée, un bureau indépendant et un sol multicolore.

This historic barn has been revitalized into a vibrant hub of creativity and innovation. With its rustic charm preserved and infused with contemporary design elements, the space offers a unique blend of old-world character and modern functionality.
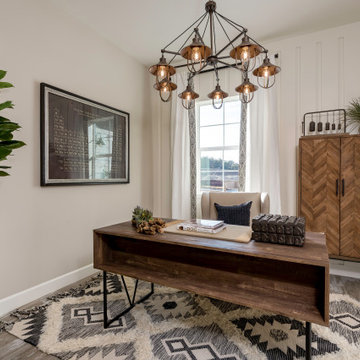
The Devonshire
Exemple d'un bureau chic avec un mur beige, un sol en bois brun, aucune cheminée, un bureau indépendant, un sol multicolore et du lambris.
Exemple d'un bureau chic avec un mur beige, un sol en bois brun, aucune cheminée, un bureau indépendant, un sol multicolore et du lambris.
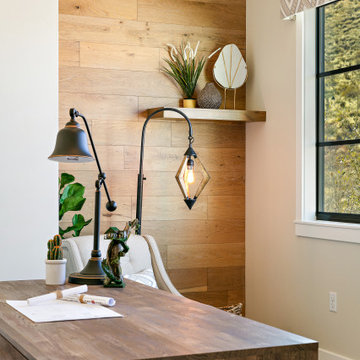
Aménagement d'un bureau moderne avec moquette, un bureau indépendant, un sol multicolore et un mur beige.
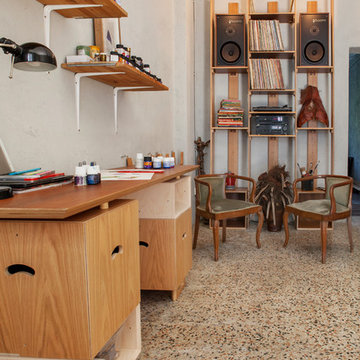
Mirella Tassetto
Cette photo montre un grand bureau scandinave de type studio avec un mur blanc, un sol en marbre, une cheminée standard, un manteau de cheminée en plâtre, un bureau indépendant et un sol multicolore.
Cette photo montre un grand bureau scandinave de type studio avec un mur blanc, un sol en marbre, une cheminée standard, un manteau de cheminée en plâtre, un bureau indépendant et un sol multicolore.
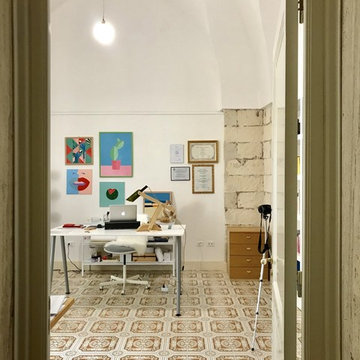
In the office of art historian home in Nociglia, Puglia, are late 19th-century floor tiles, a modern bookcase between the stones and a contemporary desk.
Makeover is possible!
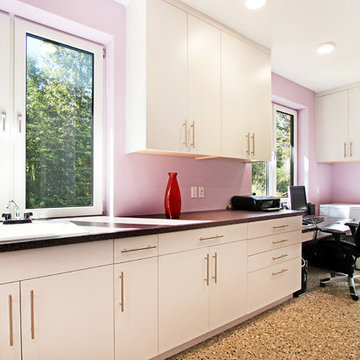
Inspiration pour un bureau vintage de taille moyenne avec un mur rose, sol en béton ciré, un bureau intégré et un sol multicolore.
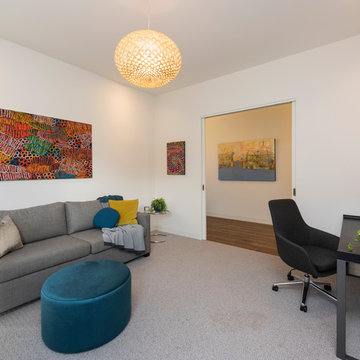
Idées déco pour un bureau contemporain avec un mur blanc, moquette, un bureau indépendant et un sol multicolore.
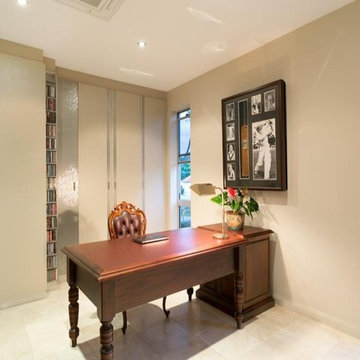
This unique riverfront home at the enviable 101 Brisbane Corso, Fairfield address has been designed to capture every aspect of the panoramic views of the river, and perfect northerly breezes that flow throughout the home.
Meticulous attention to detail in the design phase has ensured that every specification reflects unwavering quality and future practicality. No expense has been spared in producing a design that will surpass all expectations with an extensive list of features only a home of this calibre would possess.
The open layout encompasses three levels of multiple living spaces that blend together seamlessly and all accessible by the private lift. Easy, yet sophisticated interior details combine travertine marble and Blackbutt hardwood floors with calming tones, while oversized windows and glass doors open onto a range of outdoor spaces all designed around the spectacular river back drop. This relaxed and balanced design maximises on natural light while creating a number of vantage points from which to enjoy the sweeping views over the Brisbane River and city skyline.
The centrally located kitchen brings function and form with a spacious walk through, butler style pantry; oversized island bench; Miele appliances including plate warmer, steam oven, combination microwave & induction cooktop; granite benchtops and an abundance of storage sure to impress.
Four large bedrooms, 3 of which are ensuited, offer a degree of flexibility and privacy for families of all ages and sizes. The tranquil master retreat is perfectly positioned at the back of the home enjoying the stunning river & city view, river breezes and privacy.
The lower level has been created with entertaining in mind. With both indoor and outdoor entertaining spaces flowing beautifully to the architecturally designed saltwater pool with heated spa, through to the 10m x 3.5m pontoon creating the ultimate water paradise! The large indoor space with full glass backdrop ensures you can enjoy all that is on offer. Complete the package with a 4 car garage with room for all the toys and you have a home you will never want to leave.
A host of outstanding additional features further assures optimal comfort, including a dedicated study perfect for a home office; home theatre complete with projector & HDD recorder; private glass walled lift; commercial quality air-conditioning throughout; colour video intercom; 8 zone audio system; vacuum maid; back to base alarm just to name a few.
Located beside one of the many beautiful parks in the area, with only one neighbour and uninterrupted river views, it is hard to believe you are only 4km to the CBD and so close to every convenience imaginable. With easy access to the Green Bridge, QLD Tennis Centre, Major Hospitals, Major Universities, Private Schools, Transport & Fairfield Shopping Centre.
Features of 101 Brisbane Corso, Fairfield at a glance:
- Large 881 sqm block, beside the park with only one neighbour
- Panoramic views of the river, through to the Green Bridge and City
- 10m x 3.5m pontoon with 22m walkway
- Glass walled lift, a unique feature perfect for families of all ages & sizes
- 4 bedrooms, 3 with ensuite
- Tranquil master retreat perfectly positioned at the back of the home enjoying the stunning river & city view & river breezes
- Gourmet kitchen with Miele appliances - plate warmer, steam oven, combination microwave & induction cook top
- Granite benches in the kitchen, large island bench and spacious walk in pantry sure to impress
- Multiple living areas spread over 3 distinct levels
- Indoor and outdoor entertaining spaces to enjoy everything the river has to offer
- Beautiful saltwater pool & heated spa
- Dedicated study perfect for a home office
- Home theatre complete with Panasonic 3D Blue Ray HDD recorder, projector & home theatre speaker system
- Commercial quality air-conditioning throughout + vacuum maid
- Back to base alarm system & video intercom
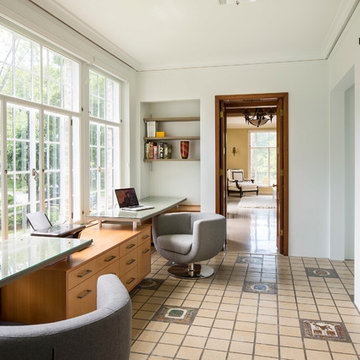
Troy Thies
Idées déco pour un bureau contemporain de taille moyenne avec un mur blanc, un sol en carrelage de céramique, un bureau intégré, un sol multicolore et aucune cheminée.
Idées déco pour un bureau contemporain de taille moyenne avec un mur blanc, un sol en carrelage de céramique, un bureau intégré, un sol multicolore et aucune cheminée.
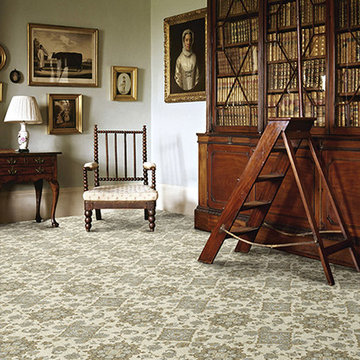
Tufted with the latest innovative proprietary technology, Gigno’s level of definition, complexity and color detail is extraordinary. A celebration of Persian pattern perfection -- vines, flowers and medallions are strategically placed in Gigno’s 100% STAINMASTER® Luxerell™ BCF nylon fiber.
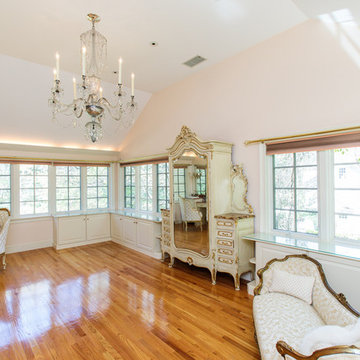
http://211westerlyroad.com/
Introducing a distinctive residence in the coveted Weston Estate's neighborhood. A striking antique mirrored fireplace wall accents the majestic family room. The European elegance of the custom millwork in the entertainment sized dining room accents the recently renovated designer kitchen. Decorative French doors overlook the tiered granite and stone terrace leading to a resort-quality pool, outdoor fireplace, wading pool and hot tub. The library's rich wood paneling, an enchanting music room and first floor bedroom guest suite complete the main floor. The grande master suite has a palatial dressing room, private office and luxurious spa-like bathroom. The mud room is equipped with a dumbwaiter for your convenience. The walk-out entertainment level includes a state-of-the-art home theatre, wine cellar and billiards room that leads to a covered terrace. A semi-circular driveway and gated grounds complete the landscape for the ultimate definition of luxurious living.
Eric Barry Photography
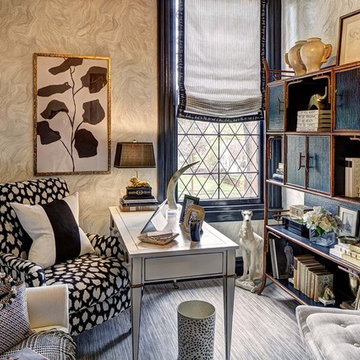
Wing Wong Memories TTL, LLC
Inspiration pour un petit bureau traditionnel avec moquette, un bureau indépendant, un sol multicolore et un mur gris.
Inspiration pour un petit bureau traditionnel avec moquette, un bureau indépendant, un sol multicolore et un mur gris.
Idées déco de bureaux beiges avec un sol multicolore
1