Idées déco de bureaux beiges
Trier par :
Budget
Trier par:Populaires du jour
1 - 20 sur 3 701 photos
1 sur 3

L'image vous plonge dans l'espace de travail inspirant, où le bureau et la bibliothèque se marient harmonieusement. Le bureau offre une zone propice à la créativité, avec une disposition soigneusement planifiée pour favoriser la productivité. À côté, la bibliothèque, un véritable joyau, ajoute une touche de sophistication intellectuelle à l'ensemble.
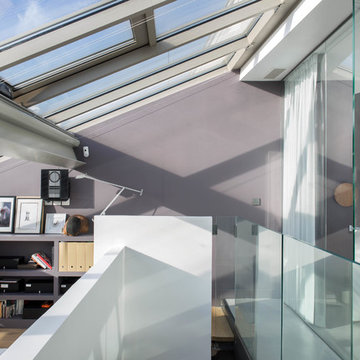
Inspiration pour un bureau design avec un sol en bois brun, un bureau intégré et un sol marron.

Modern-glam full house design project.
Photography by: Jenny Siegwart
Réalisation d'un bureau minimaliste de taille moyenne avec un sol en calcaire, un bureau intégré, un sol gris et un mur gris.
Réalisation d'un bureau minimaliste de taille moyenne avec un sol en calcaire, un bureau intégré, un sol gris et un mur gris.

Our clients wanted a built in office space connected to their living room. We loved how this turned out and how well it fit in with the floor plan.
Cette image montre un petit bureau traditionnel avec un mur blanc, un sol en bois brun, un bureau intégré, un sol marron et du papier peint.
Cette image montre un petit bureau traditionnel avec un mur blanc, un sol en bois brun, un bureau intégré, un sol marron et du papier peint.

Harbor View is a modern-day interpretation of the shingled vacation houses of its seaside community. The gambrel roof, horizontal, ground-hugging emphasis, and feeling of simplicity, are all part of the character of the place.
While fitting in with local traditions, Harbor View is meant for modern living. The kitchen is a central gathering spot, open to the main combined living/dining room and to the waterside porch. One easily moves between indoors and outdoors.
The house is designed for an active family, a couple with three grown children and a growing number of grandchildren. It is zoned so that the whole family can be there together but retain privacy. Living, dining, kitchen, library, and porch occupy the center of the main floor. One-story wings on each side house two bedrooms and bathrooms apiece, and two more bedrooms and bathrooms and a study occupy the second floor of the central block. The house is mostly one room deep, allowing cross breezes and light from both sides.
The porch, a third of which is screened, is a main dining and living space, with a stone fireplace offering a cozy place to gather on summer evenings.
A barn with a loft provides storage for a car or boat off-season and serves as a big space for projects or parties in summer.

Cabinets: Dove Gray- Slab Drawers / floating shelves
Countertop: Caesarstone Moorland Fog 6046- 6” front face- miter edge
Ceiling wood floor: Shaw SW547 Yukon Maple 5”- 5002 Timberwolf
Photographer: Steve Chenn
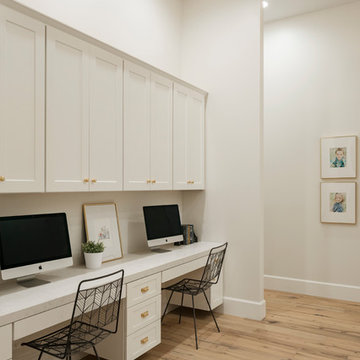
High Res Media
Idée de décoration pour un grand bureau tradition avec un mur blanc, parquet clair, un bureau intégré et un sol beige.
Idée de décoration pour un grand bureau tradition avec un mur blanc, parquet clair, un bureau intégré et un sol beige.
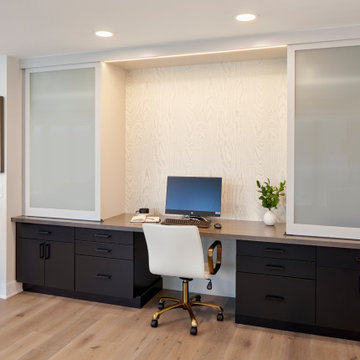
Idée de décoration pour un petit bureau design avec un mur blanc, parquet clair, un bureau intégré, un sol marron et du papier peint.

Idée de décoration pour un bureau tradition avec un mur multicolore, parquet foncé, une cheminée standard, un bureau indépendant, un sol marron, un plafond à caissons et du papier peint.
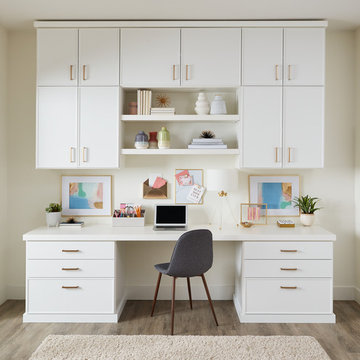
Exemple d'un bureau tendance avec un mur beige, parquet foncé et aucune cheminée.

Aménagement d'un bureau classique de taille moyenne avec parquet clair, un bureau indépendant, un sol marron et un mur gris.
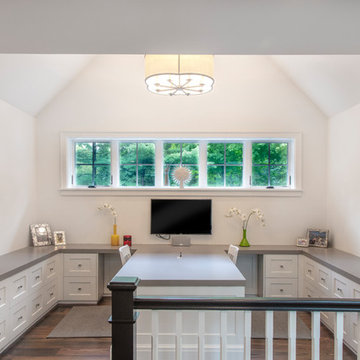
Inspiration pour un bureau traditionnel de taille moyenne avec un mur blanc, parquet foncé, un bureau intégré, un sol marron et aucune cheminée.
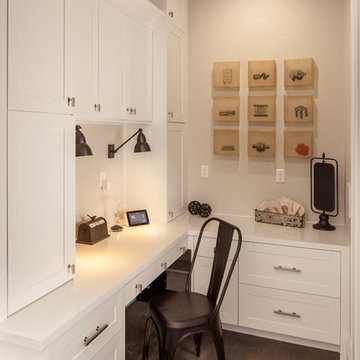
This beautiful showcase home offers a blend of crisp, uncomplicated modern lines and a touch of farmhouse architectural details. The 5,100 square feet single level home with 5 bedrooms, 3 ½ baths with a large vaulted bonus room over the garage is delightfully welcoming.
For more photos of this project visit our website: https://wendyobrienid.com.

Designer Brittany Hutt received a new office, which she had the pleasure of personally designing herself! Brittany’s objective was to make her office functional and have it reflect her personal taste and style.
Brittany specified Norcraft Cabinetry’s Gerrit door style in the Divinity White Finish to make the small sized space feel bigger and brighter, but was sure to keep storage and practicality in mind. The wall-to-wall cabinets feature two large file drawers, a trash pullout, a cabinet with easy access to a printer, and of course plenty of storage for design books and other papers.
To make the brass hardware feel more cohesive throughout the space, the Dakota style Sconces in a Warm Brass Finish from Savoy House were added above the cabinetry. The sconces provide more light and are the perfect farmhouse accent with a modern touch.
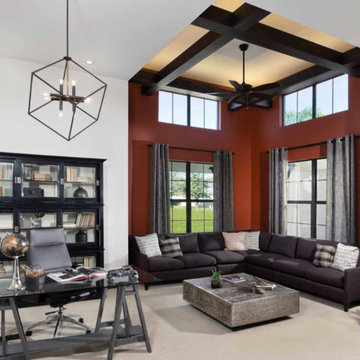
Cette image montre un bureau design de taille moyenne avec un mur rouge, moquette, aucune cheminée, un bureau indépendant et un sol beige.
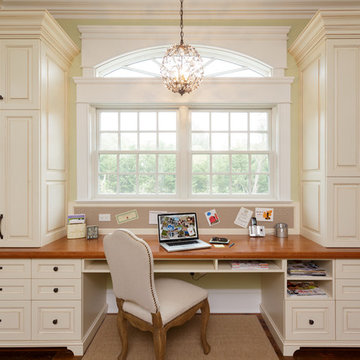
Cette image montre un bureau traditionnel avec un mur vert et un bureau intégré.
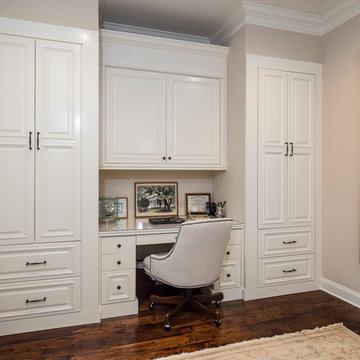
Aaron Bailey Photography and Video
Idées déco pour un bureau classique de taille moyenne avec un sol en bois brun et un bureau intégré.
Idées déco pour un bureau classique de taille moyenne avec un sol en bois brun et un bureau intégré.

Introducing the Courtyard Collection at Sonoma, located near Ballantyne in Charlotte. These 51 single-family homes are situated with a unique twist, and are ideal for people looking for the lifestyle of a townhouse or condo, without shared walls. Lawn maintenance is included! All homes include kitchens with granite counters and stainless steel appliances, plus attached 2-car garages. Our 3 model homes are open daily! Schools are Elon Park Elementary, Community House Middle, Ardrey Kell High. The Hanna is a 2-story home which has everything you need on the first floor, including a Kitchen with an island and separate pantry, open Family/Dining room with an optional Fireplace, and the laundry room tucked away. Upstairs is a spacious Owner's Suite with large walk-in closet, double sinks, garden tub and separate large shower. You may change this to include a large tiled walk-in shower with bench seat and separate linen closet. There are also 3 secondary bedrooms with a full bath with double sinks.
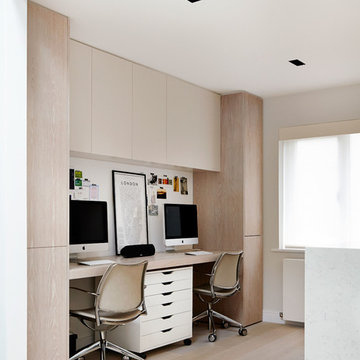
©Anna Stathaki
Exemple d'un bureau tendance avec parquet clair et un bureau intégré.
Exemple d'un bureau tendance avec parquet clair et un bureau intégré.
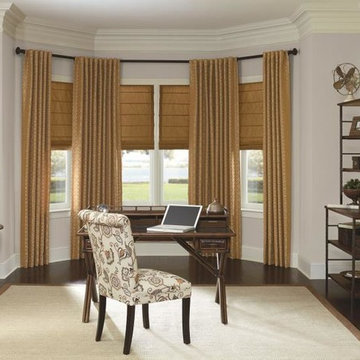
Idée de décoration pour un grand bureau tradition avec un mur gris, parquet foncé, aucune cheminée, un bureau indépendant et un sol marron.
Idées déco de bureaux beiges
1