Idées déco de bureaux blancs avec un sol gris
Trier par :
Budget
Trier par:Populaires du jour
141 - 160 sur 1 534 photos
1 sur 3
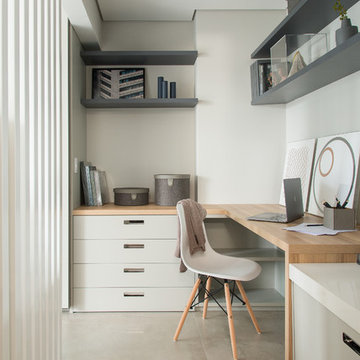
Inspiration pour un bureau design avec un mur gris, sol en béton ciré, un bureau intégré et un sol gris.

Free ebook, Creating the Ideal Kitchen. DOWNLOAD NOW
Working with this Glen Ellyn client was so much fun the first time around, we were thrilled when they called to say they were considering moving across town and might need some help with a bit of design work at the new house.
The kitchen in the new house had been recently renovated, but it was not exactly what they wanted. What started out as a few tweaks led to a pretty big overhaul of the kitchen, mudroom and laundry room. Luckily, we were able to use re-purpose the old kitchen cabinetry and custom island in the remodeling of the new laundry room — win-win!
As parents of two young girls, it was important for the homeowners to have a spot to store equipment, coats and all the “behind the scenes” necessities away from the main part of the house which is a large open floor plan. The existing basement mudroom and laundry room had great bones and both rooms were very large.
To make the space more livable and comfortable, we laid slate tile on the floor and added a built-in desk area, coat/boot area and some additional tall storage. We also reworked the staircase, added a new stair runner, gave a facelift to the walk-in closet at the foot of the stairs, and built a coat closet. The end result is a multi-functional, large comfortable room to come home to!
Just beyond the mudroom is the new laundry room where we re-used the cabinets and island from the original kitchen. The new laundry room also features a small powder room that used to be just a toilet in the middle of the room.
You can see the island from the old kitchen that has been repurposed for a laundry folding table. The other countertops are maple butcherblock, and the gold accents from the other rooms are carried through into this room. We were also excited to unearth an existing window and bring some light into the room.
Designed by: Susan Klimala, CKD, CBD
Photography by: Michael Alan Kaskel
For more information on kitchen and bath design ideas go to: www.kitchenstudio-ge.com

Joe Kwon Photography
Cette image montre un grand bureau traditionnel avec un mur blanc, moquette, un bureau intégré et un sol gris.
Cette image montre un grand bureau traditionnel avec un mur blanc, moquette, un bureau intégré et un sol gris.
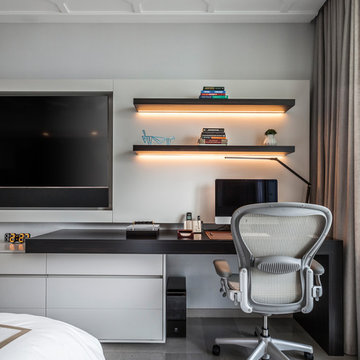
Emilio Collavino
Cette image montre un bureau design avec un mur gris, aucune cheminée, un bureau intégré et un sol gris.
Cette image montre un bureau design avec un mur gris, aucune cheminée, un bureau intégré et un sol gris.
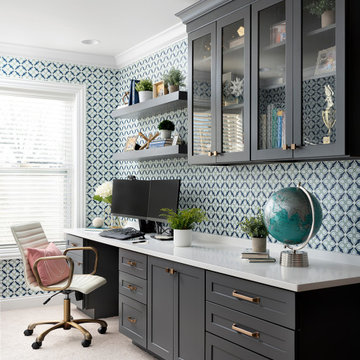
Aménagement d'un bureau classique de taille moyenne avec un mur multicolore, moquette, un bureau intégré, un sol gris et du papier peint.
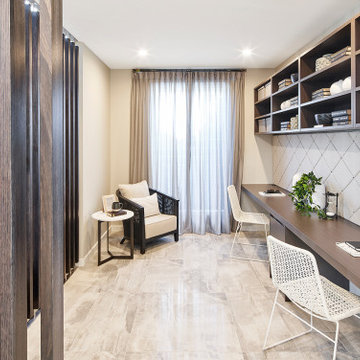
Study, home office
Inspiration pour un grand bureau design avec un mur gris, un bureau intégré, un sol gris et du papier peint.
Inspiration pour un grand bureau design avec un mur gris, un bureau intégré, un sol gris et du papier peint.
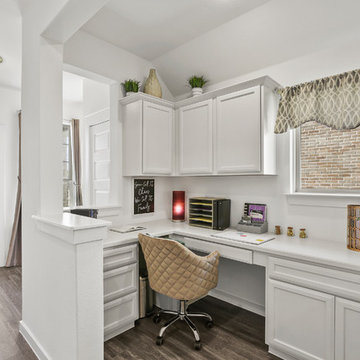
Idées déco pour un bureau classique de taille moyenne avec un mur blanc, un sol en bois brun, un bureau intégré et un sol gris.
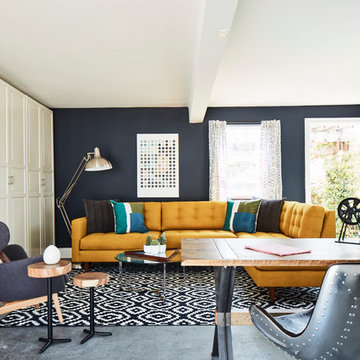
Everyone needs a little space of their own. Whether it’s a cozy reading nook for a busy mom to curl up in at the end of a long day, a quiet corner of a living room for an artist to get inspired, or a mancave where die-hard sports fans can watch the game without distraction. Even Emmy-award winning “This Is Us” actor Sterling K. Brown was feeling like he needed a place where he could go to be productive (as well as get some peace and quiet). Sterling’s Los Angeles house is home to him, his wife, and two of their two sons – so understandably, it can feel a little crazy.
Sterling reached out to interior designer Kyle Schuneman of Apt2B to help convert his garage into a man-cave / office into a space where he could conduct some of his day-to-day tasks, run his lines, or just relax after a long day. As Schuneman began to visualize Sterling’s “creative workspace”, he and the Apt2B team reached out Paintzen to make the process a little more colorful.
The room was full of natural light, which meant we could go bolder with color. Schuneman selected a navy blue – one of the season’s most popular shades (especially for mancaves!) in a flat finish for the walls. The color was perfect for the space; it paired well with the concrete flooring, which was covered with a blue-and-white patterned area rug, and had plenty of personality. (Not to mention it makes a lovely backdrop for an Emmy, don’t you think?)
Schuneman’s furniture selection was done with the paint color in mind. He chose a bright, bold sofa in a mustard color, and used lots of wood and metal accents throughout to elevate the space and help it feel more modern and sophisticated. A work table was added – where we imagine Sterling will spend time reading scripts and getting work done – and there is plenty of space on the walls and in glass-faced cabinets, of course, to display future Emmy’s in the years to come. However, the large mounted TV and ample seating in the room means this space can just as well be used hosting get-togethers with friends.
We think you’ll agree that the final product was stunning. The rich navy walls paired with Schuneman’s decor selections resulted in a space that is smart, stylish, and masculine. Apt2B turned a standard garage into a sleek home office and Mancave for Sterling K. Brown, and our team at Paintzen was thrilled to be a part of the process.
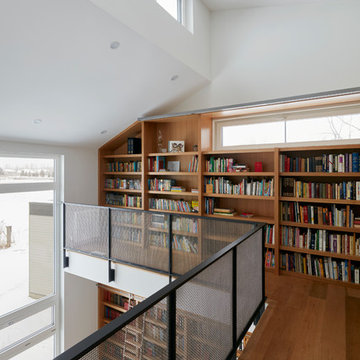
The client’s brief was to create a space reminiscent of their beloved downtown Chicago industrial loft, in a rural farm setting, while incorporating their unique collection of vintage and architectural salvage. The result is a custom designed space that blends life on the farm with an industrial sensibility.
The new house is located on approximately the same footprint as the original farm house on the property. Barely visible from the road due to the protection of conifer trees and a long driveway, the house sits on the edge of a field with views of the neighbouring 60 acre farm and creek that runs along the length of the property.
The main level open living space is conceived as a transparent social hub for viewing the landscape. Large sliding glass doors create strong visual connections with an adjacent barn on one end and a mature black walnut tree on the other.
The house is situated to optimize views, while at the same time protecting occupants from blazing summer sun and stiff winter winds. The wall to wall sliding doors on the south side of the main living space provide expansive views to the creek, and allow for breezes to flow throughout. The wrap around aluminum louvered sun shade tempers the sun.
The subdued exterior material palette is defined by horizontal wood siding, standing seam metal roofing and large format polished concrete blocks.
The interiors were driven by the owners’ desire to have a home that would properly feature their unique vintage collection, and yet have a modern open layout. Polished concrete floors and steel beams on the main level set the industrial tone and are paired with a stainless steel island counter top, backsplash and industrial range hood in the kitchen. An old drinking fountain is built-in to the mudroom millwork, carefully restored bi-parting doors frame the library entrance, and a vibrant antique stained glass panel is set into the foyer wall allowing diffused coloured light to spill into the hallway. Upstairs, refurbished claw foot tubs are situated to view the landscape.
The double height library with mezzanine serves as a prominent feature and quiet retreat for the residents. The white oak millwork exquisitely displays the homeowners’ vast collection of books and manuscripts. The material palette is complemented by steel counter tops, stainless steel ladder hardware and matte black metal mezzanine guards. The stairs carry the same language, with white oak open risers and stainless steel woven wire mesh panels set into a matte black steel frame.
The overall effect is a truly sublime blend of an industrial modern aesthetic punctuated by personal elements of the owners’ storied life.
Photography: James Brittain
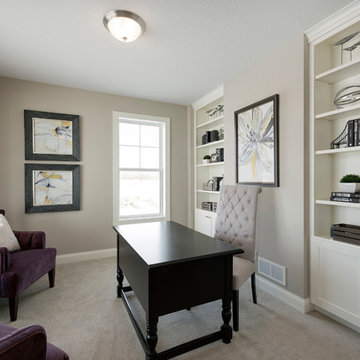
Spacecrafting Photography
Réalisation d'un bureau tradition avec un mur gris, moquette, un bureau indépendant et un sol gris.
Réalisation d'un bureau tradition avec un mur gris, moquette, un bureau indépendant et un sol gris.

Beautiful, open sleek work space. This home office has a great feature witht he large glass door opening out to the garden, the stairs and desk were built in to complete the design and make it one sleek work surface with plenty of space for all the client books along the large wall. This was a design and build project.
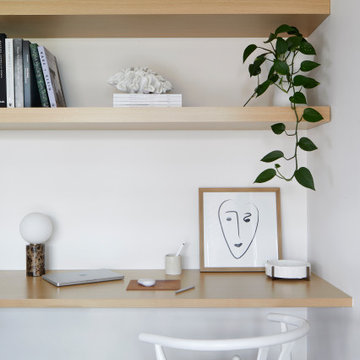
Study.
Simplicity, ample natural lighting, simple & functional layout with open shelving, ambient wall lighting, and refined material palette.
Exemple d'un petit bureau tendance avec un mur blanc, moquette, un bureau intégré et un sol gris.
Exemple d'un petit bureau tendance avec un mur blanc, moquette, un bureau intégré et un sol gris.
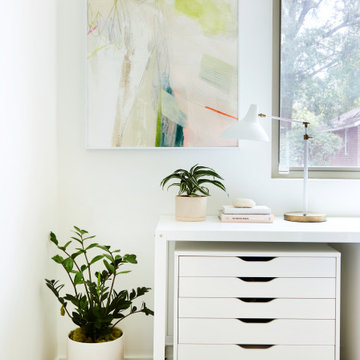
Idées déco pour un bureau scandinave de taille moyenne et de type studio avec un mur blanc, sol en béton ciré, un bureau indépendant et un sol gris.
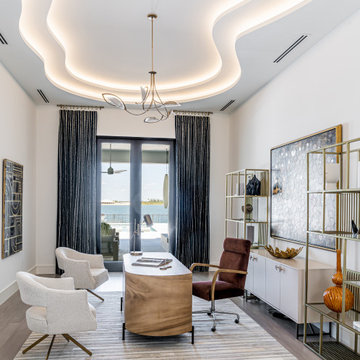
Cette photo montre un bureau tendance avec sol en stratifié, un sol gris, un mur blanc, aucune cheminée et un bureau indépendant.
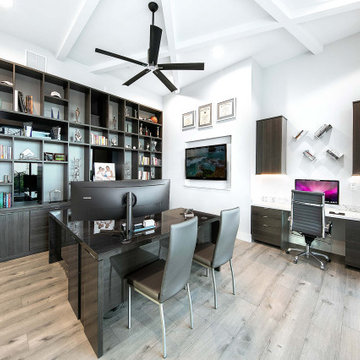
Exemple d'un grand bureau tendance avec un mur blanc, un bureau intégré et un sol gris.
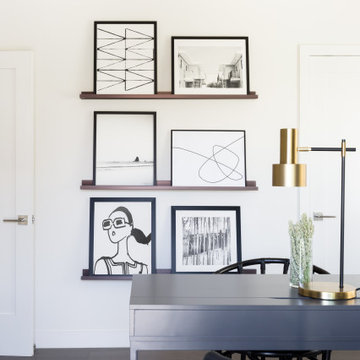
Cette photo montre un bureau moderne de taille moyenne avec un mur blanc, un sol en bois brun, aucune cheminée, un bureau indépendant et un sol gris.
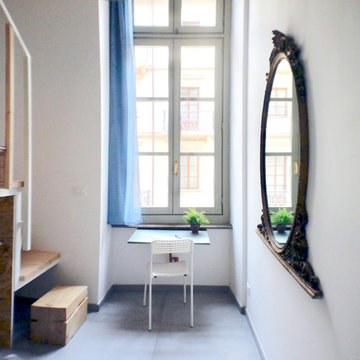
Aménagement d'un petit bureau éclectique de type studio avec un mur blanc, un sol en carrelage de porcelaine, un bureau intégré et un sol gris.
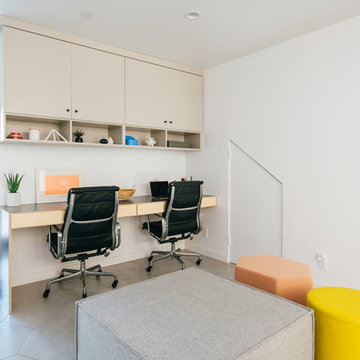
a custom built-in desk and playful decor and furniture options create a flexible space for both work, play and gathering
Réalisation d'un petit bureau avec un mur blanc, un sol en carrelage de porcelaine, un sol gris et un bureau intégré.
Réalisation d'un petit bureau avec un mur blanc, un sol en carrelage de porcelaine, un sol gris et un bureau intégré.
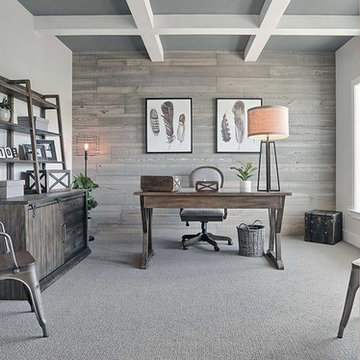
This 1-story home with open floorplan includes 2 bedrooms and 2 bathrooms. Stylish hardwood flooring flows from the Foyer through the main living areas. The Kitchen with slate appliances and quartz countertops with tile backsplash. Off of the Kitchen is the Dining Area where sliding glass doors provide access to the screened-in porch and backyard. The Family Room, warmed by a gas fireplace with stone surround and shiplap, includes a cathedral ceiling adorned with wood beams. The Owner’s Suite is a quiet retreat to the rear of the home and features an elegant tray ceiling, spacious closet, and a private bathroom with double bowl vanity and tile shower. To the front of the home is an additional bedroom, a full bathroom, and a private study with a coffered ceiling and barn door access.
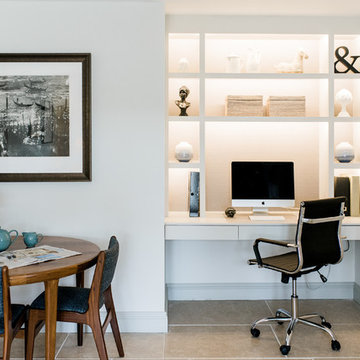
Idées déco pour un petit bureau moderne avec un mur blanc, un bureau intégré et un sol gris.
Idées déco de bureaux blancs avec un sol gris
8