Idées déco de bureaux blancs avec une bibliothèque ou un coin lecture
Trier par :
Budget
Trier par:Populaires du jour
41 - 60 sur 807 photos
1 sur 3
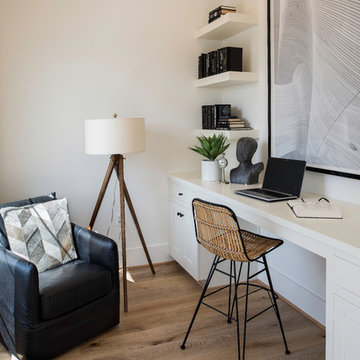
Cette photo montre un bureau chic avec une bibliothèque ou un coin lecture, un mur blanc, un sol en bois brun, aucune cheminée et un bureau intégré.
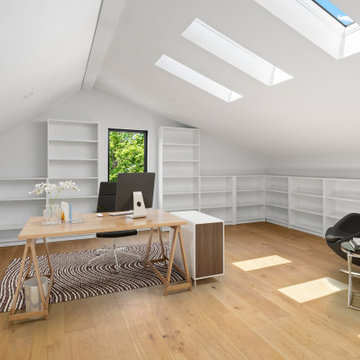
Exemple d'un bureau tendance de taille moyenne avec une bibliothèque ou un coin lecture, un mur blanc, un sol en bois brun, un bureau indépendant et un plafond voûté.
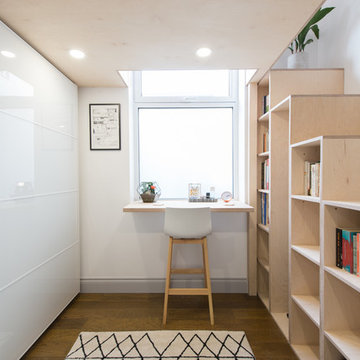
Home remodeling of a studio flat.
Bespoke Mezzanine platform in birch ply
Bespoke stairs & storage, in birch ply, designed to fit keyboard and home gadgets.
Bespoke birch ply desk
Bedside tables and head board in guess what?... you got it! Birch ply=)
Electrics: 4 LED lights, light switch on the platform, power sockets with usb in the bedside tables and dimmed mood lights in the head board.
The birch ply treated with Osmo matt oil
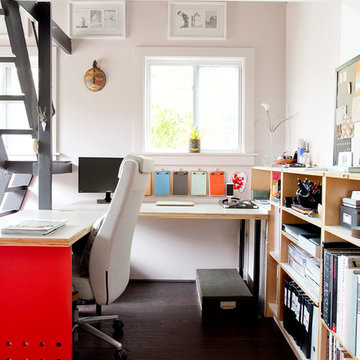
In the backyard of a home dating to 1910 in the Hudson Valley, a modest 250 square-foot outbuilding, at one time used as a bootleg moonshine distillery, and more recently as a bare bones man-cave, was given new life as a sumptuous home office replete with not only its own WiFi, but also abundant southern light brought in by new windows, bespoke furnishings, a double-height workstation, and a utilitarian loft.
The original barn door slides open to reveal a new set of sliding glass doors opening into the space. Dark hardwood floors are a foil to crisp white defining the walls and ceiling in the lower office, and soft shell pink in the double-height volume punctuated by charcoal gray barn stairs and iron pipe railings up to a dollhouse-like loft space overhead. The desktops -- clad on the top surface only with durable, no-nonsense, mushroom-colored laminate -- leave birch maple edges confidently exposed atop punchy red painted bases perforated with circles for visual and functional relief. Overhead a wrought iron lantern alludes to a birdcage, highlighting the feeling of being among the treetops when up in the loft.
Photography: Rikki Snyder
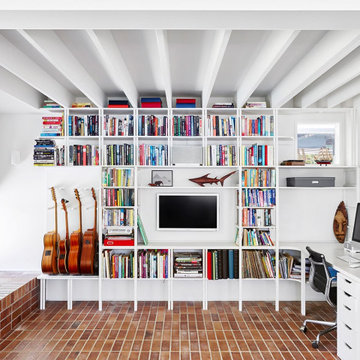
Exemple d'un bureau tendance avec une bibliothèque ou un coin lecture, un mur blanc, un sol en brique, aucune cheminée, un bureau intégré, un sol rouge et poutres apparentes.
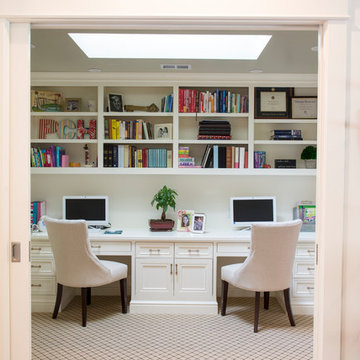
Farrell Scott
Idée de décoration pour un bureau tradition de taille moyenne avec une bibliothèque ou un coin lecture, un mur blanc, moquette, un bureau intégré, un sol beige et aucune cheminée.
Idée de décoration pour un bureau tradition de taille moyenne avec une bibliothèque ou un coin lecture, un mur blanc, moquette, un bureau intégré, un sol beige et aucune cheminée.
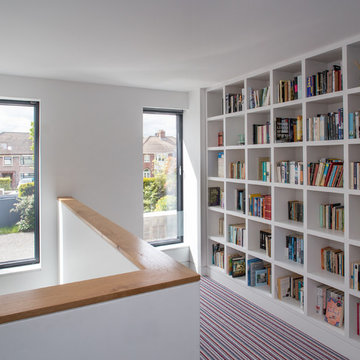
Void over entrance and south facing library & study
Paul Tierney Photography
Inspiration pour un bureau design de taille moyenne avec une bibliothèque ou un coin lecture, un mur blanc, moquette, un bureau indépendant et un sol multicolore.
Inspiration pour un bureau design de taille moyenne avec une bibliothèque ou un coin lecture, un mur blanc, moquette, un bureau indépendant et un sol multicolore.
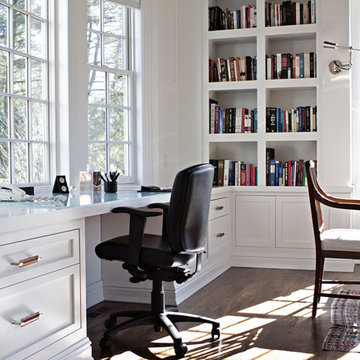
Chrissy Vensel Photography
Réalisation d'un très grand bureau champêtre avec une bibliothèque ou un coin lecture, un mur blanc, parquet foncé, aucune cheminée, un bureau intégré et un sol marron.
Réalisation d'un très grand bureau champêtre avec une bibliothèque ou un coin lecture, un mur blanc, parquet foncé, aucune cheminée, un bureau intégré et un sol marron.
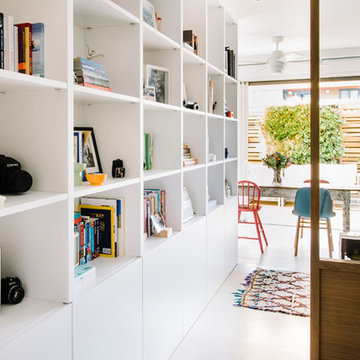
El despacho permite el acceso desde la entrada de la vivienda y desde el espacio abierto con el que comparte una gran librería que diseñamos a medida. De esta forma, en algunos momentos la zona de trabajo está totalmente integrada en la zona abierta y en otros permitía tener privacidad.
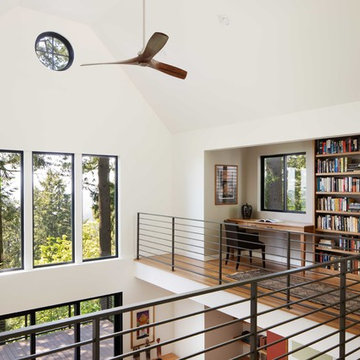
The home office in this Portland home is the perfect spot to immerse yourself in work without requiring its own room.
Project by Portland interior design studio Jenni Leasia Interior Design. Also serving Lake Oswego, West Linn, Vancouver, Sherwood, Camas, Oregon City, Beaverton, and the whole of Greater Portland.
For more about Jenni Leasia Interior Design, click here: https://www.jennileasiadesign.com/
To learn more about this project, click here:
https://www.jennileasiadesign.com/council-crest-portland-remodel
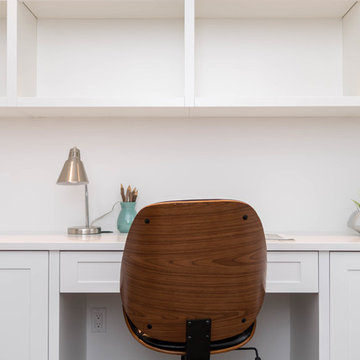
North Vancouver Custom Family Home. Open Floor Concept 4300 Sq Ft Home Including 4 Bedrooms 3 Bathrooms On The Upper Floor, Large Kitchen On the Main Floor With A designated Laundry Room, Family Room, Dining Area, Powder Room, Office And Large Back Yard Patio Area For Entertaining. Lower Floor Boasts A Large Rec Room With A Wet Bar For More Entertainment, Guest Room And A Full Bathroom. This Home Also Has A Complete 2 Bedroom Secondary Suite And A Detached 2 Car Garage. www.goldconconstruction.ca
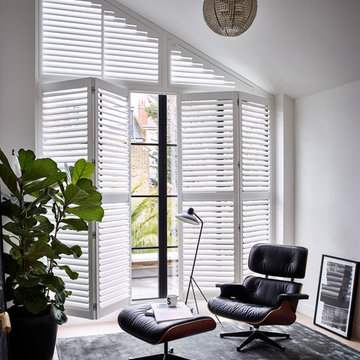
Aménagement d'un bureau contemporain de taille moyenne avec une bibliothèque ou un coin lecture, un mur blanc, parquet clair et un sol beige.
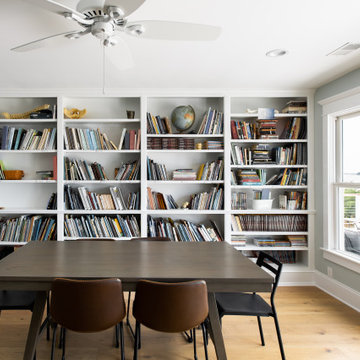
Idée de décoration pour un bureau tradition avec une bibliothèque ou un coin lecture, un mur bleu, un sol en bois brun et un bureau indépendant.
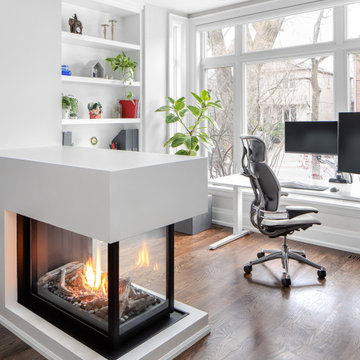
Our Winnett Residence Project had a long, narrow and open concept living space that our client’s wanted to function both as a living room and permanent work space.
Inspired by a lighthouse from needlework our client crafted, we decided to go with a low peninsula gas fireplace that functions as a beautiful room divider, acts as an island when entertaining and is transparent on 3 sides to allow light to filter in the space.
A large sectional and coffee table opposite custom millwork increases seating and storage allowing this space to be used for the family and when guests visit. Paired with a collection of Canadiana prints all featuring water play off the white and blue colour scheme with touches of plants everywhere.
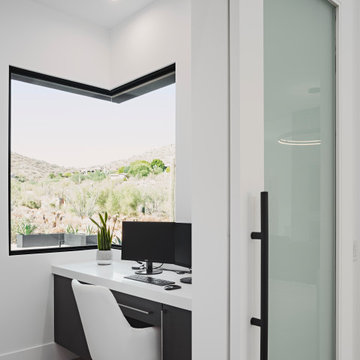
Idée de décoration pour un bureau minimaliste de taille moyenne avec une bibliothèque ou un coin lecture, un mur blanc, parquet clair, un bureau indépendant et un sol beige.
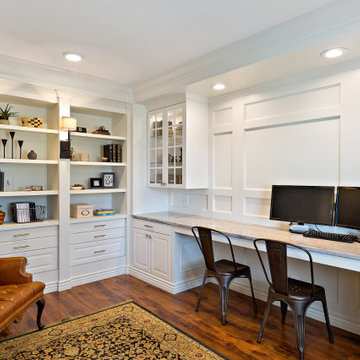
Aménagement d'un bureau classique de taille moyenne avec une bibliothèque ou un coin lecture, un mur blanc, parquet foncé, un bureau intégré, un sol marron et du lambris.
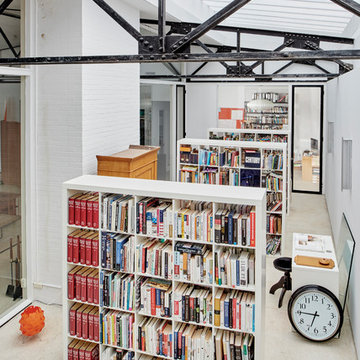
Réalisation d'un bureau urbain avec une bibliothèque ou un coin lecture, sol en béton ciré et un sol blanc.
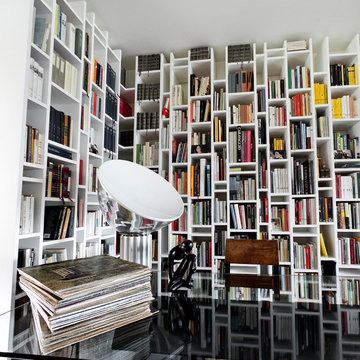
fotografo marco Curatolo
Aménagement d'un bureau moderne de taille moyenne avec une bibliothèque ou un coin lecture, un mur blanc et un bureau indépendant.
Aménagement d'un bureau moderne de taille moyenne avec une bibliothèque ou un coin lecture, un mur blanc et un bureau indépendant.
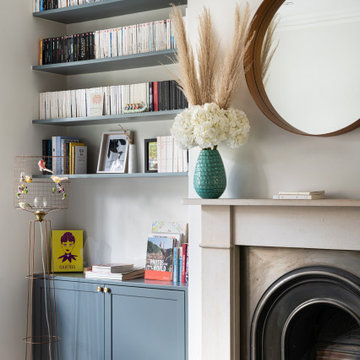
In the living room, the elegant fireplace is enhanced by the integrated bookshelves and home office that nestle in the chimneybreast alcoves on either side.
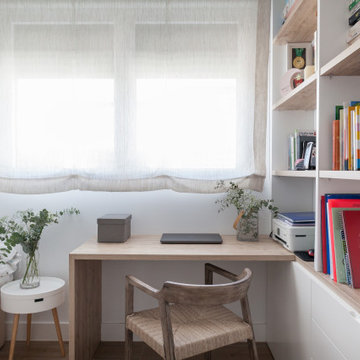
Despacho con librería a medida y una cama para invitados
Exemple d'un petit bureau scandinave avec une bibliothèque ou un coin lecture, un mur blanc, un sol en carrelage de céramique, un bureau intégré et un sol marron.
Exemple d'un petit bureau scandinave avec une bibliothèque ou un coin lecture, un mur blanc, un sol en carrelage de céramique, un bureau intégré et un sol marron.
Idées déco de bureaux blancs avec une bibliothèque ou un coin lecture
3