Idées déco de bureaux blancs de type studio
Trier par :
Budget
Trier par:Populaires du jour
161 - 180 sur 1 470 photos
1 sur 3
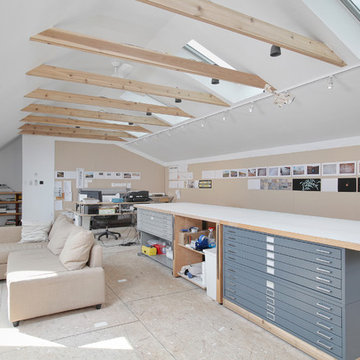
Attic redesign to an in-home artist's studio
Cette image montre un grand bureau design de type studio avec un mur blanc, un sol en contreplaqué, aucune cheminée et un bureau indépendant.
Cette image montre un grand bureau design de type studio avec un mur blanc, un sol en contreplaqué, aucune cheminée et un bureau indépendant.
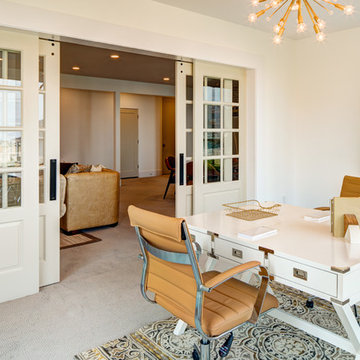
Exemple d'un bureau romantique de taille moyenne et de type studio avec un mur gris, moquette, un bureau indépendant et un sol beige.
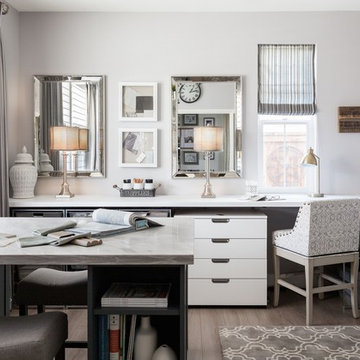
Kat Alves Photography
Cette image montre un bureau traditionnel de taille moyenne et de type studio avec un mur gris, sol en stratifié et un bureau intégré.
Cette image montre un bureau traditionnel de taille moyenne et de type studio avec un mur gris, sol en stratifié et un bureau intégré.
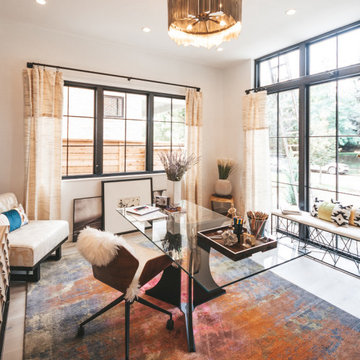
Our Denver studio designed the office area for the Designer Showhouse, and it’s all about female empowerment. Our design language expresses a powerful, well-traveled woman who is also the head of a family and creates subtle, calm strength and harmony. The decor used to achieve the idea is a medley of color, patterns, sleek furniture, and a built-in library that is busy, chaotic, and yet calm and organized.
---
Project designed by Denver, Colorado interior designer Margarita Bravo. She serves Denver as well as surrounding areas such as Cherry Hills Village, Englewood, Greenwood Village, and Bow Mar.
For more about MARGARITA BRAVO, click here: https://www.margaritabravo.com/
To learn more about this project, click here:
https://www.margaritabravo.com/portfolio/denver-office-design-woman/
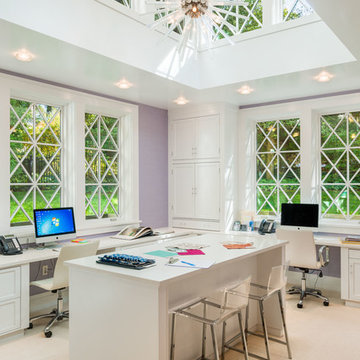
Tom Crane Photography
Cette photo montre un bureau chic de type studio avec un mur violet, moquette, un bureau intégré et un sol beige.
Cette photo montre un bureau chic de type studio avec un mur violet, moquette, un bureau intégré et un sol beige.
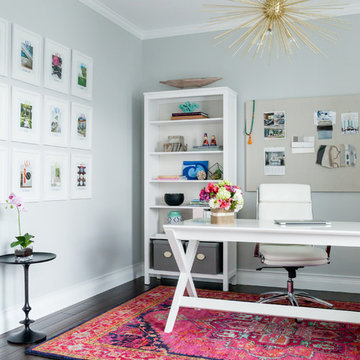
Teresa Robertson / Robertson & Co. Photography
Aménagement d'un bureau éclectique de taille moyenne et de type studio avec un mur gris, parquet foncé, aucune cheminée, un bureau indépendant et un sol marron.
Aménagement d'un bureau éclectique de taille moyenne et de type studio avec un mur gris, parquet foncé, aucune cheminée, un bureau indépendant et un sol marron.
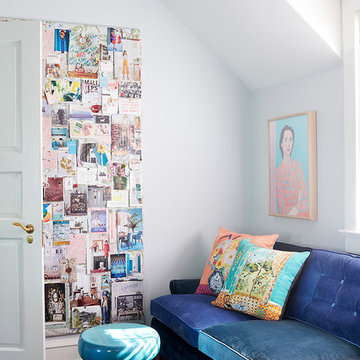
Idée de décoration pour un bureau bohème de taille moyenne et de type studio avec un mur gris, un sol en bois brun, aucune cheminée, un bureau indépendant et un sol marron.
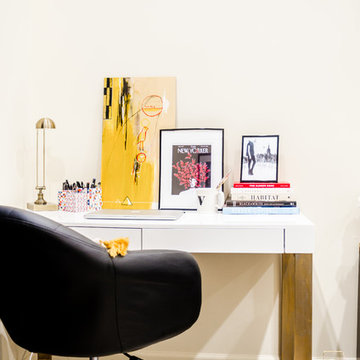
Inspiration pour un bureau bohème de taille moyenne et de type studio avec un mur beige, parquet foncé, un bureau indépendant et un sol marron.
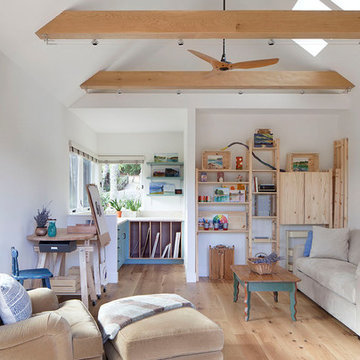
Photos in Wonderland
Aménagement d'un bureau campagne de type studio avec un mur blanc, un sol en bois brun, un bureau intégré et un sol marron.
Aménagement d'un bureau campagne de type studio avec un mur blanc, un sol en bois brun, un bureau intégré et un sol marron.
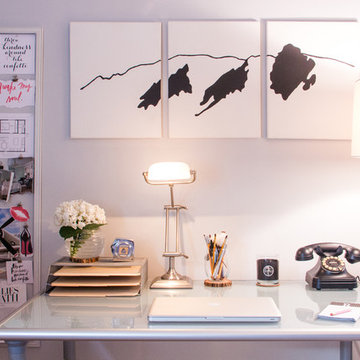
A home office is created opposite the bed. A counter-height stool with an adjustable height desk gives a grand look to the space. Artwork and a bulletin board allows for the work space to be more integrated into the bedroom.
Photo: Rebecca Quandt
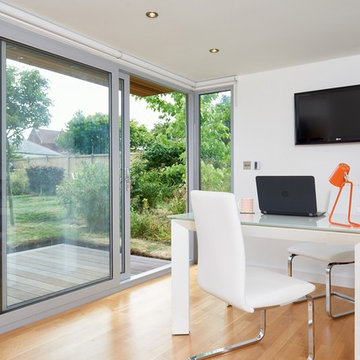
Spacious and airy contemporay garden office, oak flooring, underfloor heating. Designed and built by eDEN Garden Rooms
Réalisation d'un petit bureau design de type studio avec un mur blanc et un bureau indépendant.
Réalisation d'un petit bureau design de type studio avec un mur blanc et un bureau indépendant.
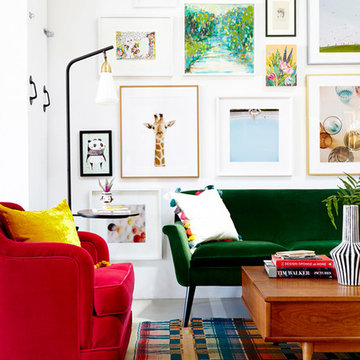
Two Jenny Vorwaller paintings hang in this eclectic salon style art wall designed by Emily Henderson. Photos by Zeke Ruelas.
Cette photo montre un bureau éclectique de type studio.
Cette photo montre un bureau éclectique de type studio.
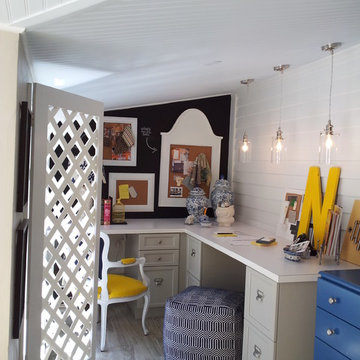
Porch converted to house a home office and mud room. Old traditional house with original siding on back wall. Black board wall on far end and vinyl plank flooring for durability while maintaining the access to the basement through a floor door.
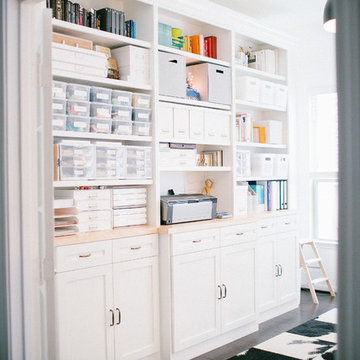
Photo: Kimberly Chau
For this home studio space for a very creative graphic designer and maker, she really wanted an all white space that should could then layer with color. Besides the color, she needed storage, since the room had none built in. So, I designed a built in cabinet that could store lots of art supplies and a large printer. She already had a desk with a birch finish that she wanted to use, so I included a birch counter in the all-white design of the built in to tie both pieces together. We selected the black light fixture and black and white cow print floor tiles for some additional interest. Finally, she layered in lots of color on the shelves and above her desk.
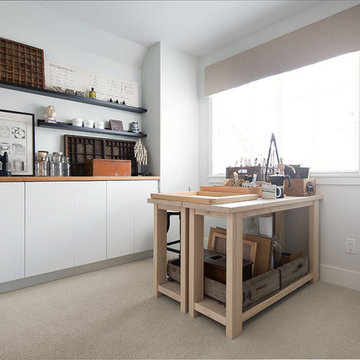
Broda Photography
Idées déco pour un bureau classique de taille moyenne et de type studio avec un mur blanc et moquette.
Idées déco pour un bureau classique de taille moyenne et de type studio avec un mur blanc et moquette.
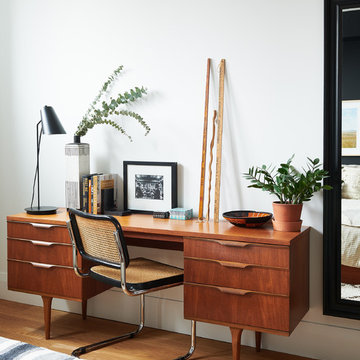
Photo Credit to Alex Lukey
Réalisation d'un bureau design de taille moyenne et de type studio avec un mur blanc, un sol en bois brun, un bureau indépendant, un sol marron et aucune cheminée.
Réalisation d'un bureau design de taille moyenne et de type studio avec un mur blanc, un sol en bois brun, un bureau indépendant, un sol marron et aucune cheminée.
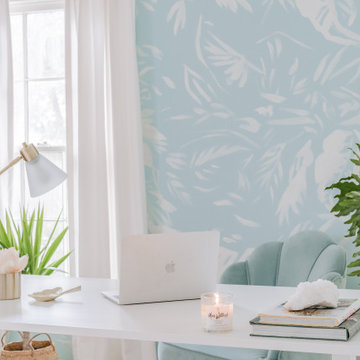
This home office got a fresh new look! We were going for a crisp look, in the color scheme of white and blue. A beautiful custom wall mural was painted for a unique statement. A new chandelier adds character. A lovely place to work!
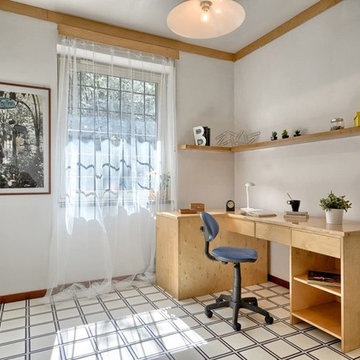
Inspiration pour un petit bureau design de type studio avec un mur blanc, un sol en carrelage de céramique, un bureau indépendant et un sol multicolore.
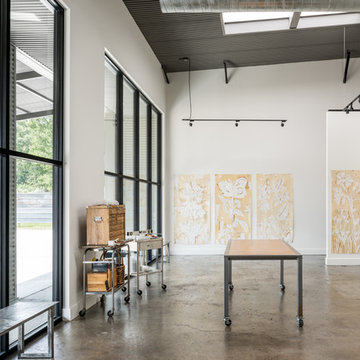
This project encompasses the renovation of two aging metal warehouses located on an acre just North of the 610 loop. The larger warehouse, previously an auto body shop, measures 6000 square feet and will contain a residence, art studio, and garage. A light well puncturing the middle of the main residence brightens the core of the deep building. The over-sized roof opening washes light down three masonry walls that define the light well and divide the public and private realms of the residence. The interior of the light well is conceived as a serene place of reflection while providing ample natural light into the Master Bedroom. Large windows infill the previous garage door openings and are shaded by a generous steel canopy as well as a new evergreen tree court to the west. Adjacent, a 1200 sf building is reconfigured for a guest or visiting artist residence and studio with a shared outdoor patio for entertaining. Photo by Peter Molick, Art by Karin Broker

An outdated barn transformed into a Pottery Barn-inspired space, blending vintage charm with modern elegance.
Réalisation d'un bureau champêtre de taille moyenne et de type studio avec un mur blanc, sol en béton ciré, aucune cheminée, un bureau indépendant, poutres apparentes et du lambris de bois.
Réalisation d'un bureau champêtre de taille moyenne et de type studio avec un mur blanc, sol en béton ciré, aucune cheminée, un bureau indépendant, poutres apparentes et du lambris de bois.
Idées déco de bureaux blancs de type studio
9