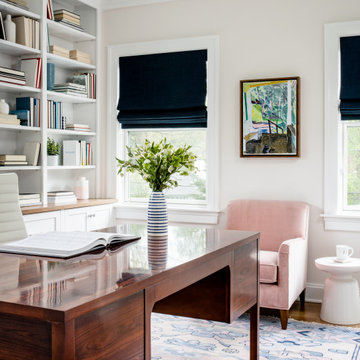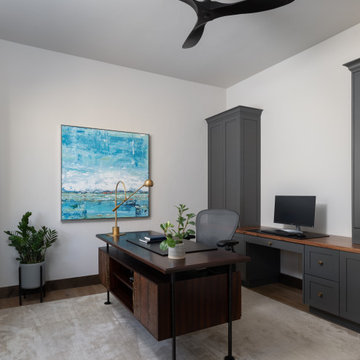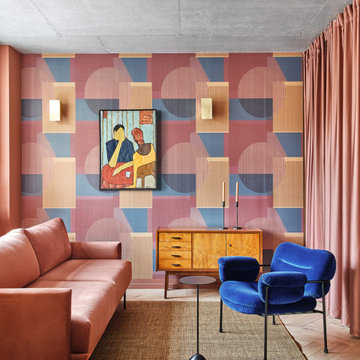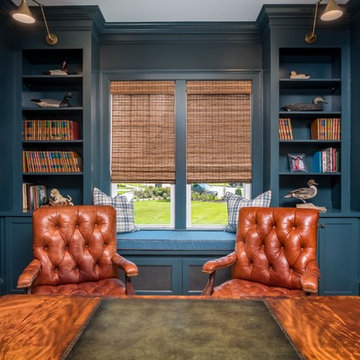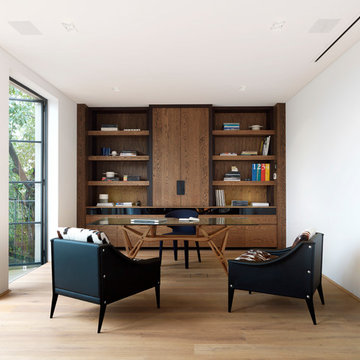Idées déco de bureaux blancs, noirs
Trier par :
Budget
Trier par:Populaires du jour
61 - 80 sur 76 699 photos
1 sur 3

A Lawrenceville, Georgia client living in a 2-bedroom townhome wanted to create a space for friends and family to stay on occasion but needed a home office as well. Our very own Registered Storage Designer, Nicola Anderson was able to create an outstanding home office design containing a Murphy bed. The space includes raised panel doors & drawers in London Grey with a High Rise-colored laminate countertop and a queen size Murphy bed.
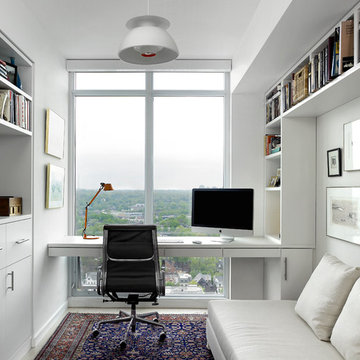
This apartment was designed in a light, modern Scandinavian aesthetic for a retired couple who divide their time between Toronto and the British Columbia Interior. The suite layout was reconfigured to provide a more open plan without sacrificing areas for privacy. Every opportunity was taken to maximize storage into custom designed cabinetry for an ordered and clean space.
Assisting on this project was interior designer, Jill Greaves. Custom cabinetry fabricated by MCM2001. Home Automation coordinated with Jeff Gosselin at Cloud 9 AV Inc. Photography by Shai Gil.

Beautiful, open sleek work space. This home office has a great feature witht he large glass door opening out to the garden, the stairs and desk were built in to complete the design and make it one sleek work surface with plenty of space for all the client books along the large wall. This was a design and build project.

Home office with wall paneling and desk.
Aménagement d'un bureau classique de taille moyenne avec un mur gris, parquet clair, un bureau indépendant, un sol beige et du lambris.
Aménagement d'un bureau classique de taille moyenne avec un mur gris, parquet clair, un bureau indépendant, un sol beige et du lambris.

Idée de décoration pour un bureau tradition avec un mur multicolore, parquet foncé, une cheminée standard, un bureau indépendant, un sol marron, un plafond à caissons et du papier peint.
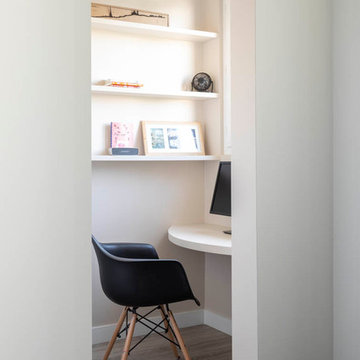
Céation d'un coin bureau à l'emplacement de l'ancien vide ordure- réalisaiton d'un plan sur mesure arrondi et d'étagères de rangements
Cette photo montre un petit bureau moderne avec un mur beige, parquet clair, un bureau intégré et un sol gris.
Cette photo montre un petit bureau moderne avec un mur beige, parquet clair, un bureau intégré et un sol gris.
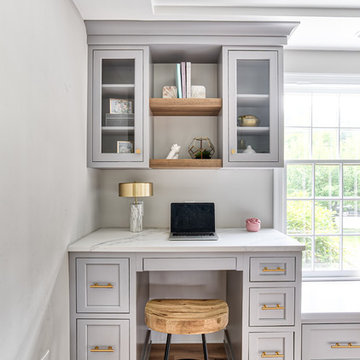
Built-in desk is perfect for filing paperwork and household items. The floating shelves and glass cabinets compliment the bar that sits on the other end of the wall.

Cabinets: Dove Gray- Slab Drawers / floating shelves
Countertop: Caesarstone Moorland Fog 6046- 6” front face- miter edge
Ceiling wood floor: Shaw SW547 Yukon Maple 5”- 5002 Timberwolf
Photographer: Steve Chenn
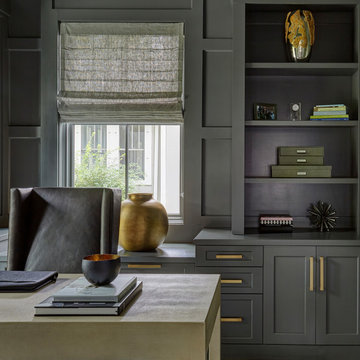
Free ebook, Creating the Ideal Kitchen. DOWNLOAD NOW
Collaborations with builders on new construction is a favorite part of my job. I love seeing a house go up from the blueprints to the end of the build. It is always a journey filled with a thousand decisions, some creative on-the-spot thinking and yes, usually a few stressful moments. This Naperville project was a collaboration with a local builder and architect. The Kitchen Studio collaborated by completing the cabinetry design and final layout for the entire home.
Around the corner is the home office that is painted a custom color to match the cabinetry. The wall of cabinetry along the back of the room features a roll out printer cabinet, along with drawers and open shelving for books and display. We are pretty sure a lot of work must get done in here with all these handy features!
If you are building a new home, The Kitchen Studio can offer expert help to make the most of your new construction home. We provide the expertise needed to ensure that you are getting the most of your investment when it comes to cabinetry, design and storage solutions. Give us a call if you would like to find out more!
Designed by: Susan Klimala, CKBD
Builder: Hampton Homes
Photography by: Michael Alan Kaskel
For more information on kitchen and bath design ideas go to: www.kitchenstudio-ge.com

Aménagement d'un bureau classique avec un mur blanc, parquet clair, un bureau indépendant et un sol beige.
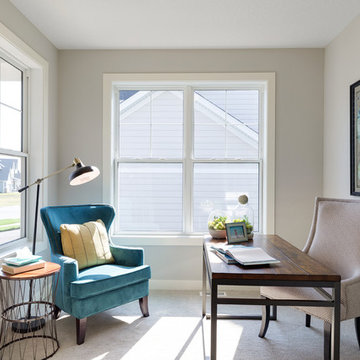
Builder: Robert Thomas Homes
Fall 2017 Parade of Homes
Aménagement d'un bureau classique avec un mur gris, moquette, aucune cheminée, un bureau indépendant et un sol beige.
Aménagement d'un bureau classique avec un mur gris, moquette, aucune cheminée, un bureau indépendant et un sol beige.

A dark office in the center of the house was turned into this cozy library. We opened the space up to the living room by adding another large archway. The custom bookshelves have beadboard backing to match original boarding we found in the house.. The library lamps are from Rejuvenation.
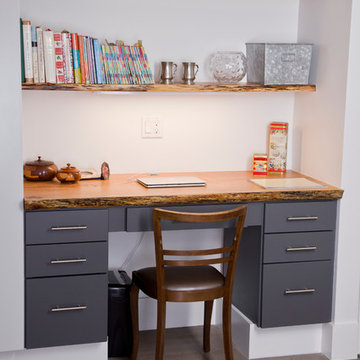
Red Oak desktop and shelves for a Manhattan client.
Cette photo montre un petit bureau craftsman avec un mur blanc, un sol en bois brun, un bureau intégré et aucune cheminée.
Cette photo montre un petit bureau craftsman avec un mur blanc, un sol en bois brun, un bureau intégré et aucune cheminée.
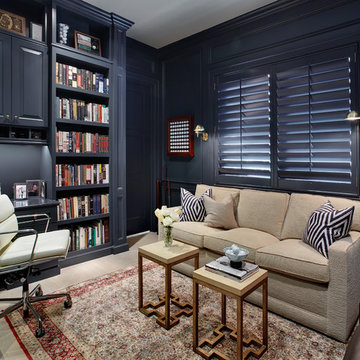
Michael Biondo Pototgraphy
Idée de décoration pour un bureau tradition avec un mur bleu, parquet clair et un bureau intégré.
Idée de décoration pour un bureau tradition avec un mur bleu, parquet clair et un bureau intégré.
Idées déco de bureaux blancs, noirs
4
