Idées déco de bureaux bleus avec différents habillages de murs
Trier par :
Budget
Trier par:Populaires du jour
41 - 60 sur 140 photos
1 sur 3

Mr A contacted Garden Retreat September 2021 and was interested in our Arched Roof Contemporary Garden Office to be installed in the back garden.
They also required a concrete base to place the building on which Garden Retreat provided as part of the package.
The Arched Roof Contemporary Garden Office is constructed using an external cedar clad and bitumen paper to ensure any damp is kept out of the building. The walls are constructed using a 75mm x 38mm timber frame, 50mm polystyrene and a 12mm grooved brushed ply to line the inner walls. The total thickness of the walls is 100mm which lends itself to all year round use. The floor is manufactured using heavy duty bearers, 75mm Celotex and a 15mm ply floor. The floor can either be carpeted or a vinyl floor can be installed for a hard wearing and an easily clean option. Although we now install a laminated floor as part of the installation, please contact us for further details and colour options
The roof is insulated and comes with an inner 12mm ply, heavy duty polyester felt roof 50mm Celotex insulation, 12mm ply and 6 internal spot lights. Also within the electrics pack there is consumer unit, 3 double sockets and a switch. We also install sockets with built in USB charging points which are very useful. This building has LED lights in the over hang to the front and down the left hand side.
This particular model was supplied with one set of 1500mm wide Anthracite Grey uPVC multi-lock French doors and two 600mm Anthracite Grey uPVC sidelights which provides a modern look and lots of light. In addition, it has one (900mm x 600mm) window to the front aspect for ventilation if you do not want to open the French doors. The building is designed to be modular so during the ordering process you have the opportunity to choose where you want the windows and doors to be. Finally, it has an external side cheek and a 600mm decked area with matching overhang and colour coded barge boards around the roof.
If you are interested in this design or would like something similar please do not hesitate to contact us for a quotation?
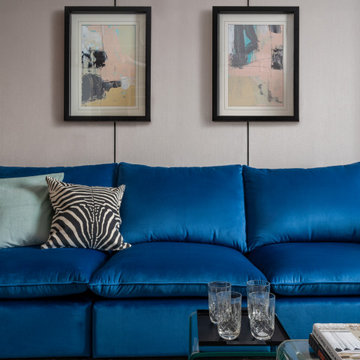
Idée de décoration pour un bureau design avec un mur beige, un sol en bois brun et du lambris.
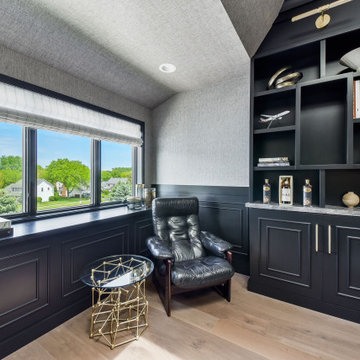
Our artisans are masters of all things millwork, and applied molding is no exception.
This Oak Brook office we created with @charlestonbuilding shows off the luxurious feel applied molding brings to a space!
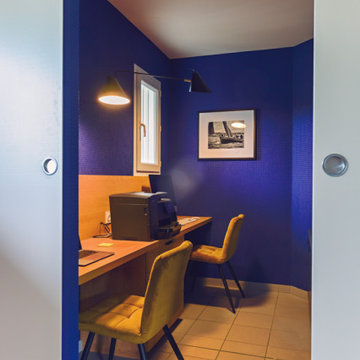
Création d'un bureau pour 2 dans ancienne arrière cuisine
Espace bibliothèque, rangement.
Papier peint DOT de Le Corbusier
Cette photo montre un bureau tendance de taille moyenne avec un mur bleu, un sol en carrelage de céramique, un bureau intégré, un sol gris et du papier peint.
Cette photo montre un bureau tendance de taille moyenne avec un mur bleu, un sol en carrelage de céramique, un bureau intégré, un sol gris et du papier peint.
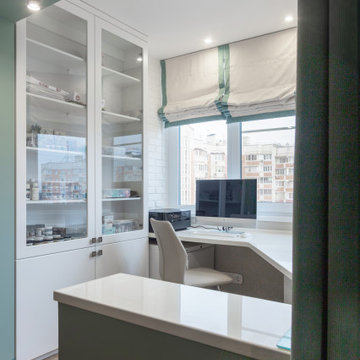
Idées déco pour un bureau contemporain de taille moyenne avec un mur blanc, parquet clair, aucune cheminée, un bureau intégré, un sol beige, un plafond décaissé et différents habillages de murs.
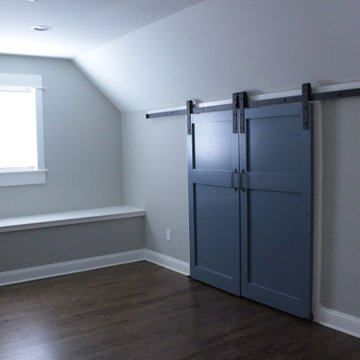
Home office bonus room in walk up attic.
Photo Credit: N. Leonard
Exemple d'un grand bureau atelier nature avec un mur gris, un sol en bois brun, aucune cheminée, un sol marron et du lambris de bois.
Exemple d'un grand bureau atelier nature avec un mur gris, un sol en bois brun, aucune cheminée, un sol marron et du lambris de bois.
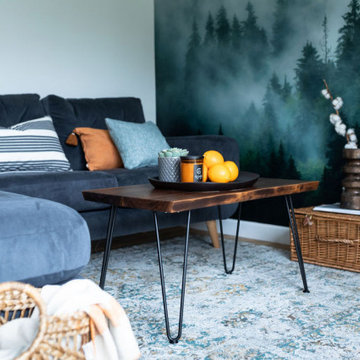
This garden room had to fulfil 2 main uses - a home office and a relaxing space for the whole family to use. I separated the areas with a corner sofa and tied it all together using natural, textured accessories. The mural wall makes an excellent Zoom backdrop!
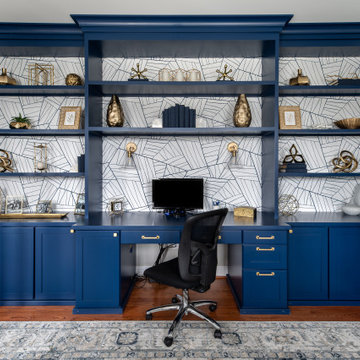
Cette image montre un bureau traditionnel avec un mur gris, un sol en bois brun, aucune cheminée, un bureau intégré, un sol marron et du papier peint.
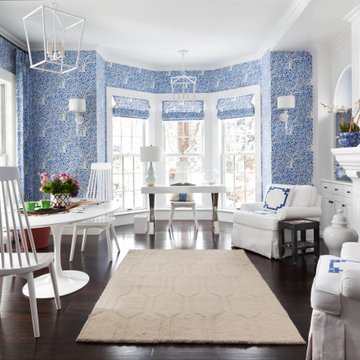
Idées déco pour un bureau classique de taille moyenne avec un mur bleu, parquet foncé, une cheminée standard, un manteau de cheminée en plâtre, un bureau indépendant, un sol marron et du papier peint.
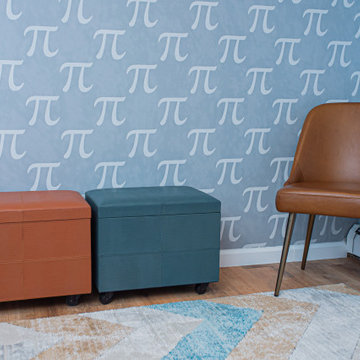
Basement home office in a Mid-century Modern style with wallpaper focal wall and bright colors.
Inspiration pour un bureau vintage avec un mur bleu, un sol en vinyl, un bureau indépendant et du papier peint.
Inspiration pour un bureau vintage avec un mur bleu, un sol en vinyl, un bureau indépendant et du papier peint.
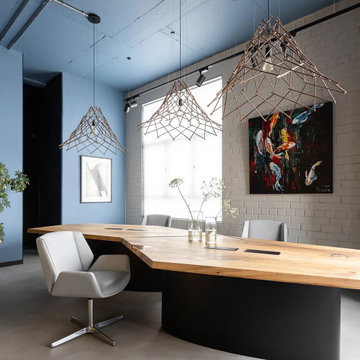
Cette image montre un bureau minimaliste avec un mur bleu, un bureau indépendant, un sol gris et un mur en parement de brique.
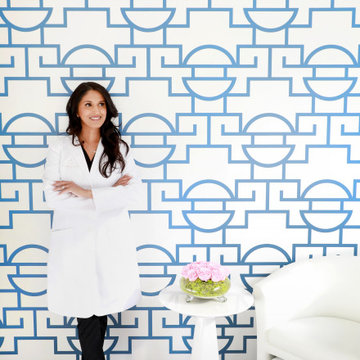
Chic and colorful Doctor office
Idées déco pour un petit bureau moderne avec un mur bleu, moquette, un sol noir et du papier peint.
Idées déco pour un petit bureau moderne avec un mur bleu, moquette, un sol noir et du papier peint.
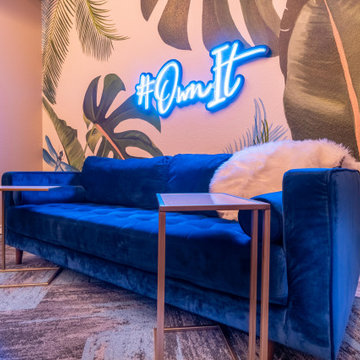
A laidback place to work, take photos, and make videos for a content creator that doubles as an entertaining space. The key to transforming the mood in a room is good lighting. These LED lights provide uplighting in a warm tone to lower the energy and it's also on a dimmer. And the custom neon lights make it vibey.
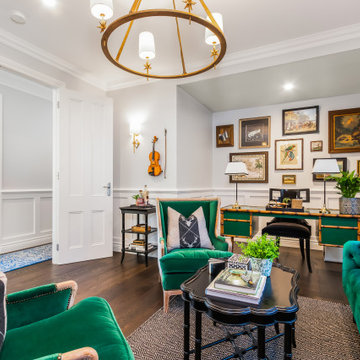
Aménagement d'un bureau classique avec un mur blanc, parquet foncé, un bureau indépendant, un sol marron et boiseries.
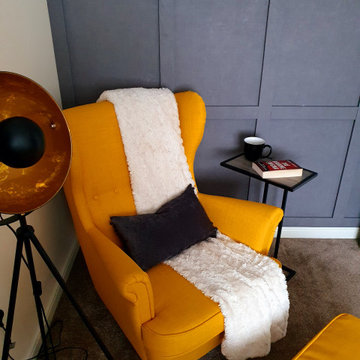
This is a spare room renovation. My client needed a comfortable and stylish space to work from home, he wanted to reuse some furniture that he already had but also include more to allow storage space.
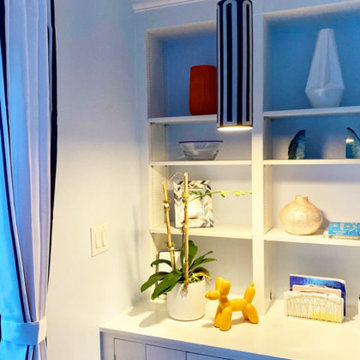
The client's home office also serves as a haven for her favorite aesthetic-- mid-century modern in a blue and orange palette. A fun preppy chinoiserie is the star of the show in this room, a custom chaise lounge serves as a reading nook for when she needs a break from her desk.
The walls and ceiling were painted in a complimentary pale blue tone and the trim in a bold navy.
The built-ins remain in fresh white, housing accessories, personal photos and books. An indoor/outdoor rug was placed here, in case someone sneaks in through the French doors from the hot tub outside. Live plants soak up the sun, while unique pendants illuminate the room in the evenings for a softly lit work environment.
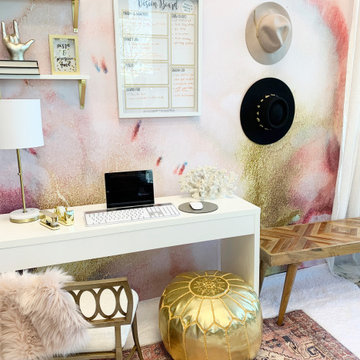
Contact us for Custom Size to Fit Your Space!
Dreamy layers and gilded elements will elevate any wall to a beautiful centerpiece of a room. Create real gold tones with the complimentary kit to transfer gold leaf onto the abstract, digital printed design. The Blush Gold mural is an authentic Blueberry Glitter painting converted into 9' x 10' wall mural.
This mural comes with a gold leaf kit to add real gold leaf in areas that you really want to see shine!!
Available in Peel and Stick Decal Application and Traditional Wallpaper
Peel and Stick: The adhesive application allows for easy removal with no damage to the wall.
Pre-pasted: The pre-pasted wallpaper application is a common wall covering with glue paste on the back that activates when wet.
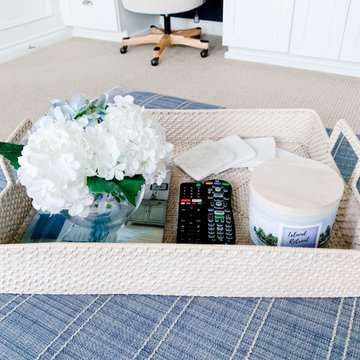
A Hamptons inspired home office and lounge featuring a double desk/entertainment custom built-in and a separate seating area.
Aménagement d'un bureau bord de mer de taille moyenne avec un mur gris, moquette, un bureau intégré, un sol beige et boiseries.
Aménagement d'un bureau bord de mer de taille moyenne avec un mur gris, moquette, un bureau intégré, un sol beige et boiseries.
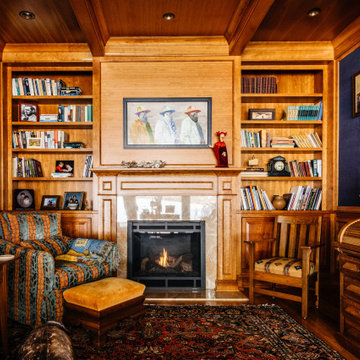
Exemple d'un grand bureau chic avec un mur bleu, un sol en bois brun, une cheminée standard, un manteau de cheminée en pierre, un sol marron, un bureau indépendant, un plafond en bois, boiseries et du papier peint.
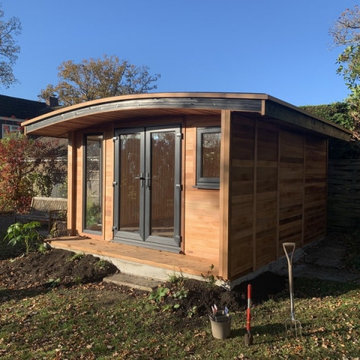
Mr A contacted Garden Retreat September 2021 and was interested in our Arched Roof Contemporary Garden Office to be installed in the back garden.
They also required a concrete base to place the building on which Garden Retreat provided as part of the package.
The Arched Roof Contemporary Garden Office is constructed using an external cedar clad and bitumen paper to ensure any damp is kept out of the building. The walls are constructed using a 75mm x 38mm timber frame, 50mm polystyrene and a 12mm grooved brushed ply to line the inner walls. The total thickness of the walls is 100mm which lends itself to all year round use. The floor is manufactured using heavy duty bearers, 75mm Celotex and a 15mm ply floor. The floor can either be carpeted or a vinyl floor can be installed for a hard wearing and an easily clean option. Although we now install a laminated floor as part of the installation, please contact us for further details and colour options
The roof is insulated and comes with an inner 12mm ply, heavy duty polyester felt roof 50mm Celotex insulation, 12mm ply and 6 internal spot lights. Also within the electrics pack there is consumer unit, 3 double sockets and a switch. We also install sockets with built in USB charging points which are very useful. This building has LED lights in the over hang to the front and down the left hand side.
This particular model was supplied with one set of 1500mm wide Anthracite Grey uPVC multi-lock French doors and two 600mm Anthracite Grey uPVC sidelights which provides a modern look and lots of light. In addition, it has one (900mm x 600mm) window to the front aspect for ventilation if you do not want to open the French doors. The building is designed to be modular so during the ordering process you have the opportunity to choose where you want the windows and doors to be. Finally, it has an external side cheek and a 600mm decked area with matching overhang and colour coded barge boards around the roof.
If you are interested in this design or would like something similar please do not hesitate to contact us for a quotation?
Idées déco de bureaux bleus avec différents habillages de murs
3