Idées déco de bureaux bleus
Trier par :
Budget
Trier par:Populaires du jour
121 - 140 sur 440 photos
1 sur 3
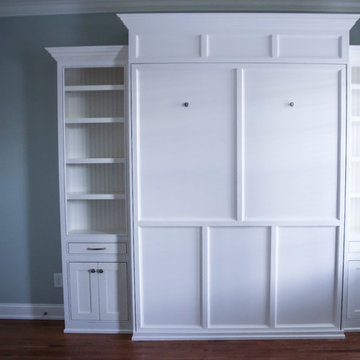
We built the murphy bed, cabinets and bookshelves for the home office/guest room
Photo: Katharina Kaiser
Cette image montre un bureau traditionnel de taille moyenne avec un mur vert et un sol en bois brun.
Cette image montre un bureau traditionnel de taille moyenne avec un mur vert et un sol en bois brun.
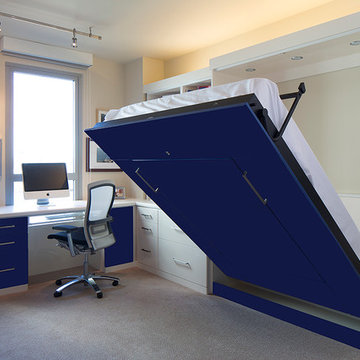
Valet Custom Cabinets & Closets
Idée de décoration pour un bureau design de taille moyenne avec un mur beige, un bureau intégré, moquette, aucune cheminée et un sol beige.
Idée de décoration pour un bureau design de taille moyenne avec un mur beige, un bureau intégré, moquette, aucune cheminée et un sol beige.
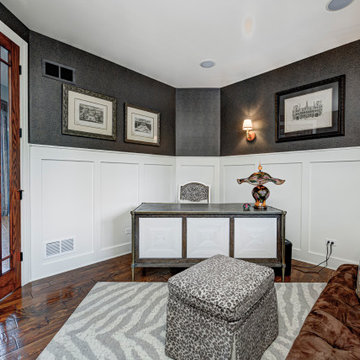
Every detail of this European villa-style home exudes a uniquely finished feel. Our design goals were to invoke a sense of travel while simultaneously cultivating a homely and inviting ambience. This project reflects our commitment to crafting spaces seamlessly blending luxury with functionality.
In the home office, we embraced a funky yet chic Parisian flair. The ambience is enriched by the inclusion of animal prints, lacquered wainscotting, and skirting, contributing to the lively atmosphere of this workspace designed for a working woman.
---
Project completed by Wendy Langston's Everything Home interior design firm, which serves Carmel, Zionsville, Fishers, Westfield, Noblesville, and Indianapolis.
For more about Everything Home, see here: https://everythinghomedesigns.com/
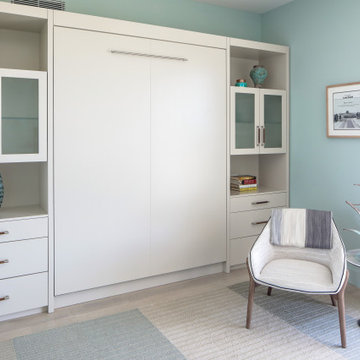
Incorporating a unique blue-chip art collection, this modern Hamptons home was meticulously designed to complement the owners' cherished art collections. The thoughtful design seamlessly integrates tailored storage and entertainment solutions, all while upholding a crisp and sophisticated aesthetic.
This study exudes timeless sophistication with its soft mint palette and features elegant furniture pieces that elevate the space. Abundant cabinets ensure ample storage, combining practicality with refined aesthetics.
---Project completed by New York interior design firm Betty Wasserman Art & Interiors, which serves New York City, as well as across the tri-state area and in The Hamptons.
For more about Betty Wasserman, see here: https://www.bettywasserman.com/
To learn more about this project, see here: https://www.bettywasserman.com/spaces/westhampton-art-centered-oceanfront-home/
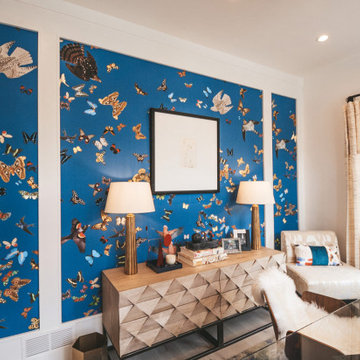
This office was created for the Designer Showhouse, and our vision was to represent female empowerment. We wanted the office to reflect the life of a vibrant and empowered woman. Someone that’s busy, on the go, well-traveled, and full of energy. The space also reflected other aspects of this woman’s role as the head of a family and the rock that provides calm, peace, and comfort to everyone around her.
We showcased these qualities with decor like the built-in library – busy, chaotic yet organized; the tone and color of the wallpaper; and the furniture we chose. The bench by the window is part of our SORELLA Furniture line, which is also the result of female leadership and empowerment. The result is a calm, harmonious, and peaceful design language.
---
Project designed by Montecito interior designer Margarita Bravo. She serves Montecito as well as surrounding areas such as Hope Ranch, Summerland, Santa Barbara, Isla Vista, Mission Canyon, Carpinteria, Goleta, Ojai, Los Olivos, and Solvang.
---
For more about MARGARITA BRAVO, click here: https://www.margaritabravo.com/
To learn more about this project, click here:
https://www.margaritabravo.com/portfolio/denver-office-design-woman/
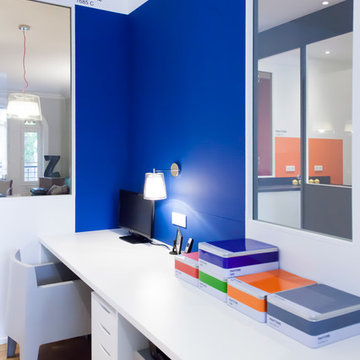
Architecture d'intérieur : Ty meno
Photos : Studio 5.56
Idée de décoration pour un bureau design de taille moyenne avec un mur bleu, un sol en bois brun et un bureau intégré.
Idée de décoration pour un bureau design de taille moyenne avec un mur bleu, un sol en bois brun et un bureau intégré.
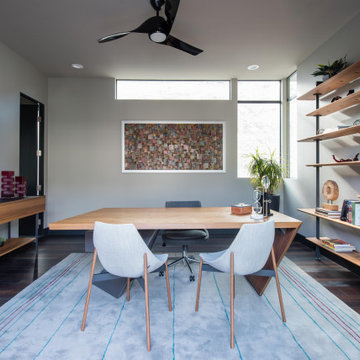
Inspiration pour un bureau design de taille moyenne avec un mur gris, parquet foncé, un bureau indépendant et un sol marron.
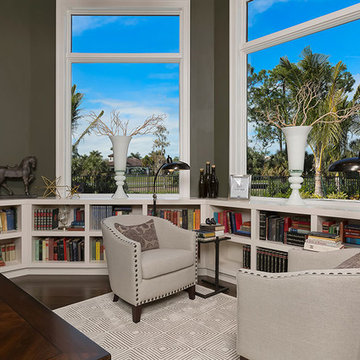
Réalisation d'un grand bureau tradition avec parquet foncé, un bureau indépendant et un mur gris.
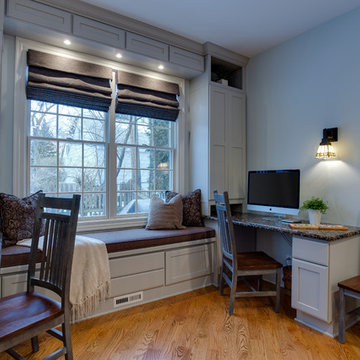
Taking down a wall between the kitchen and an unused dining room expanded the kitchen by 10' this created a space that was more in keeping with the clients lifestyle. Using the expanded space as an open homework area the whole family can be together.
K & G Photography
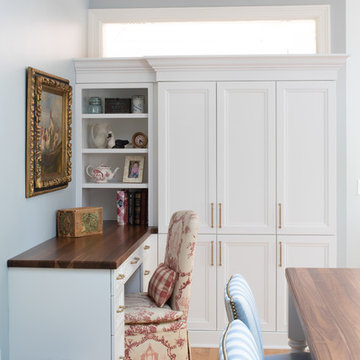
Love this pantry and desk that are incorporated in to the kitchen design! This space serves so many purposes and functions so well.
Scott Amundson Photography
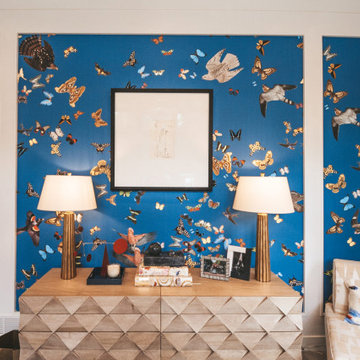
Our Denver studio designed the office area for the Designer Showhouse, and it’s all about female empowerment. Our design language expresses a powerful, well-traveled woman who is also the head of a family and creates subtle, calm strength and harmony. The decor used to achieve the idea is a medley of color, patterns, sleek furniture, and a built-in library that is busy, chaotic, and yet calm and organized.
---
Project designed by Denver, Colorado interior designer Margarita Bravo. She serves Denver as well as surrounding areas such as Cherry Hills Village, Englewood, Greenwood Village, and Bow Mar.
For more about MARGARITA BRAVO, click here: https://www.margaritabravo.com/
To learn more about this project, click here:
https://www.margaritabravo.com/portfolio/denver-office-design-woman/
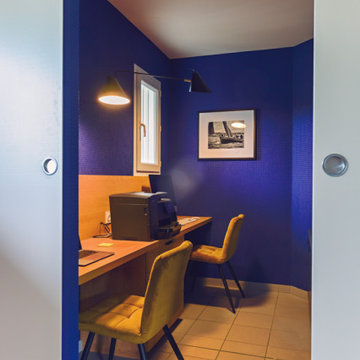
Création d'un bureau pour 2 dans ancienne arrière cuisine
Espace bibliothèque, rangement.
Papier peint DOT de Le Corbusier
Cette photo montre un bureau tendance de taille moyenne avec un mur bleu, un sol en carrelage de céramique, un bureau intégré, un sol gris et du papier peint.
Cette photo montre un bureau tendance de taille moyenne avec un mur bleu, un sol en carrelage de céramique, un bureau intégré, un sol gris et du papier peint.
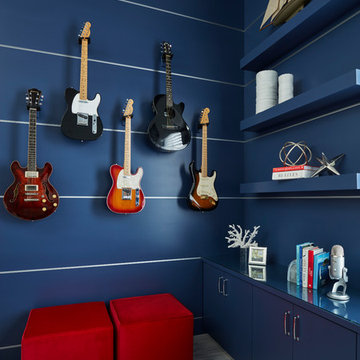
Photo Credit: Brantley Photography
Cette photo montre un bureau bord de mer de taille moyenne avec un mur bleu, moquette et un sol gris.
Cette photo montre un bureau bord de mer de taille moyenne avec un mur bleu, moquette et un sol gris.
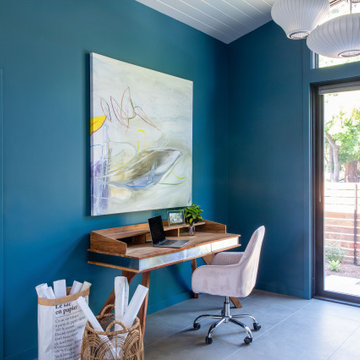
Aménagement d'un grand bureau rétro avec un mur bleu, un sol en carrelage de porcelaine, un bureau indépendant, un sol gris et un plafond en lambris de bois.
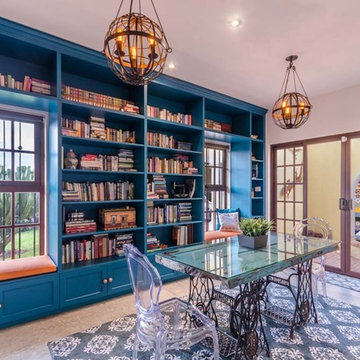
Photographer Angel
Idée de décoration pour un bureau tradition de taille moyenne avec une bibliothèque ou un coin lecture, un mur blanc, sol en béton ciré et un bureau indépendant.
Idée de décoration pour un bureau tradition de taille moyenne avec une bibliothèque ou un coin lecture, un mur blanc, sol en béton ciré et un bureau indépendant.
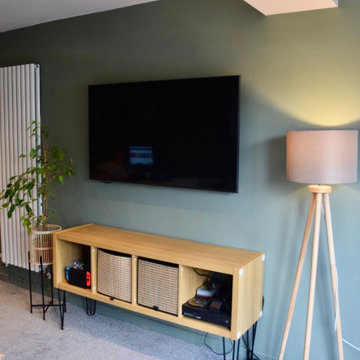
This was a building project as side extension to the house for a busy blended family, so we were working from scratch. It needed to be a multi use room for relaxing, playing and working from home.
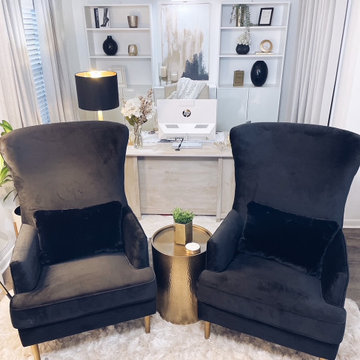
Glam Home Office/ Seating Lounge Interior Decoration
Cette image montre un grand bureau minimaliste.
Cette image montre un grand bureau minimaliste.
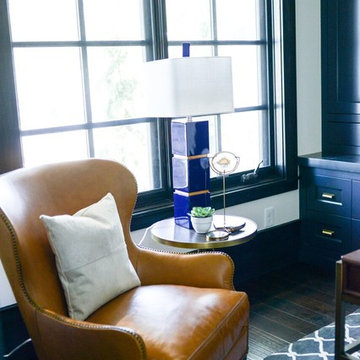
Home Office |
We wanted to keep this room feeling a bit more masculine and edgy to fit the owner's taste. With warm wood and leather accents this space came together.
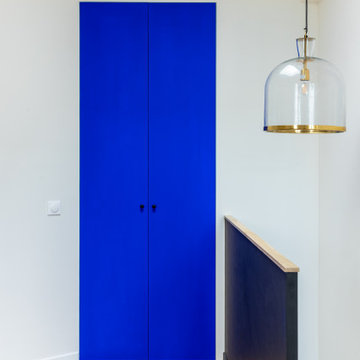
Cet appartement se situe sur les deux derniers étages d’un ancien hôtel particulier avec des vues incroyables sur les toits et les monuments de Paris. C’est donc un duplex de 220 m2 avec un grand espace de réception décloisonné et plusieurs chambres et salles de bain. Les clients ayant beaucoup résidé à l’étranger souhaitaient s’installer définitivement dans ce bel appartement. Pour cela il fallait le refaire à leur goût en collant à leur style de vie. Les enfants de ce couple sont grands, ils commencent eux-même à avoir des enfants. Certains habitent à l’étranger et il était important qu’il y ait un espace pour recevoir enfants et petits enfants confortablement.
Nous avons respecté le style et les contraintes du bâtiment. Les anciens propriétaires avaient créé des pièces consécutives dans l’espace vie/convivialité et les clients préféraient ouvrir au maximum. Nous avons refait de nombreux éléments dans les règles de l’art, et notamment les moulures en staff, les vitraux à l’ancienne, la cheminée du salon qui avait été détruite ainsi que les parquets en très mauvais état. Toutes les fenêtres de l’appartement ont été changées en respectant le style de l’existant.
Cheminée entièrement refaite à l’ancienne, menuiserie sur mesure en mdf peint et en placage chêne naturel, électrification LED des menuiseries, volets intérieurs en bois à panneaux sur fenêtres gueule de loup à l’ancienne. Vitraux entièrement refaits, moulures staff reprises entièrement... Tout le soin a été apporté à cette belle rénovation pour un résultat optimal.
Démolition, maçonnerie, staff, plomberie, électricité, menuiserie, cuisine, sanitaires, peintures, changement de toutes les huisseries extérieures, escalier, isolation phonique des murs et du sol, pose de parquets anciens et nouveaux…
Fil conducteur : simplicité, accueil, sérénité, bel ouvrage et beaux matériaux, accessoires mat
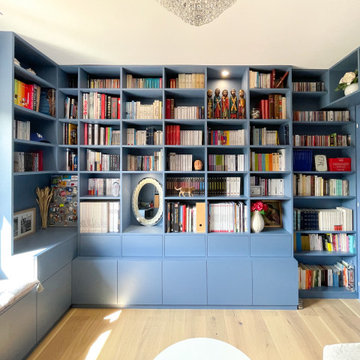
Aménagement d'un bureau moderne de taille moyenne avec une bibliothèque ou un coin lecture, un mur bleu, parquet clair, aucune cheminée, un bureau intégré et un sol beige.
Idées déco de bureaux bleus
7