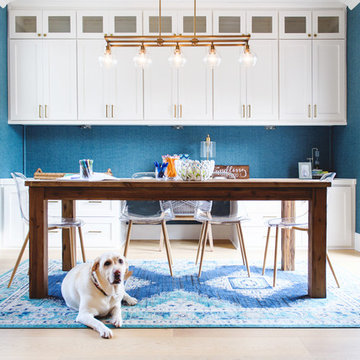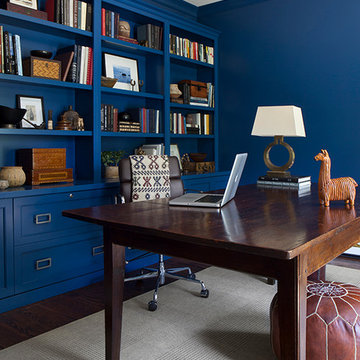Bureau
Trier par :
Budget
Trier par:Populaires du jour
1 - 20 sur 89 photos
1 sur 3

This exclusive guest home features excellent and easy to use technology throughout. The idea and purpose of this guesthouse is to host multiple charity events, sporting event parties, and family gatherings. The roughly 90-acre site has impressive views and is a one of a kind property in Colorado.
The project features incredible sounding audio and 4k video distributed throughout (inside and outside). There is centralized lighting control both indoors and outdoors, an enterprise Wi-Fi network, HD surveillance, and a state of the art Crestron control system utilizing iPads and in-wall touch panels. Some of the special features of the facility is a powerful and sophisticated QSC Line Array audio system in the Great Hall, Sony and Crestron 4k Video throughout, a large outdoor audio system featuring in ground hidden subwoofers by Sonance surrounding the pool, and smart LED lighting inside the gorgeous infinity pool.
J Gramling Photos
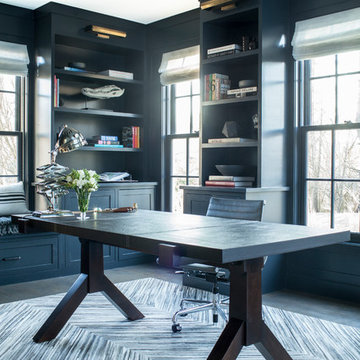
Interior Design, Custom Furniture Design, & Art Curation by Chango & Co.
Photography by Raquel Langworthy
See the project in Architectural Digest
Idées déco pour un très grand bureau classique avec une bibliothèque ou un coin lecture, un mur bleu, parquet foncé, aucune cheminée et un bureau indépendant.
Idées déco pour un très grand bureau classique avec une bibliothèque ou un coin lecture, un mur bleu, parquet foncé, aucune cheminée et un bureau indépendant.
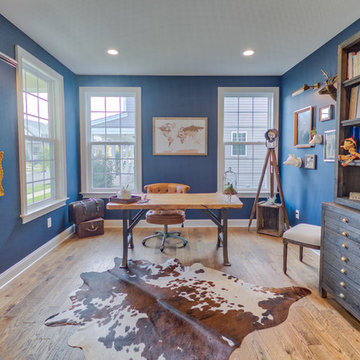
Exemple d'un bureau chic avec un mur bleu, un sol en bois brun, un bureau indépendant et un sol marron.
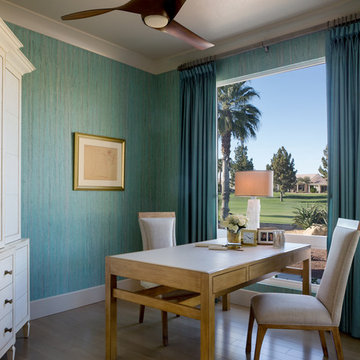
Please visit my website directly by copying and pasting this link directly into your browser: http://www.berensinteriors.com/ to learn more about this project and how we may work together!
A home office with a view featuring custom hand-painted wallcoverings and a desk for two. Martin King Photography.

Exemple d'un bureau chic avec un mur gris, un sol en bois brun, un bureau indépendant et un sol marron.

Matthew Niemann Photography
www.matthewniemann.com
Idées déco pour un bureau classique avec un mur blanc, parquet clair, une cheminée standard, un manteau de cheminée en pierre, un bureau indépendant et un sol beige.
Idées déco pour un bureau classique avec un mur blanc, parquet clair, une cheminée standard, un manteau de cheminée en pierre, un bureau indépendant et un sol beige.
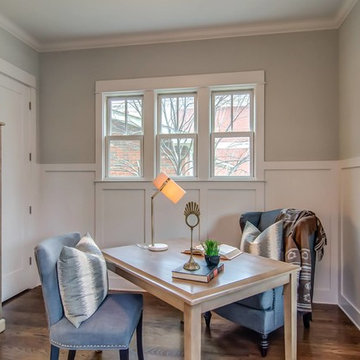
Aménagement d'un bureau classique avec un sol en bois brun et un bureau indépendant.
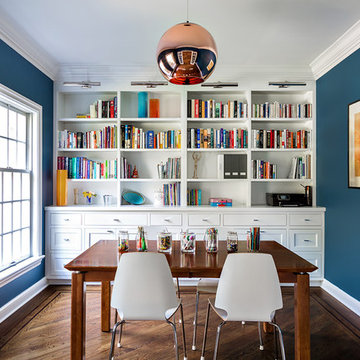
Donna Dotan Photography Inc.
Réalisation d'un bureau tradition de taille moyenne avec un mur bleu, parquet foncé et un bureau indépendant.
Réalisation d'un bureau tradition de taille moyenne avec un mur bleu, parquet foncé et un bureau indépendant.
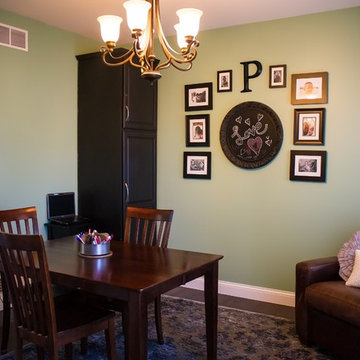
Cette image montre un bureau traditionnel avec un mur vert, parquet foncé, aucune cheminée et un bureau indépendant.
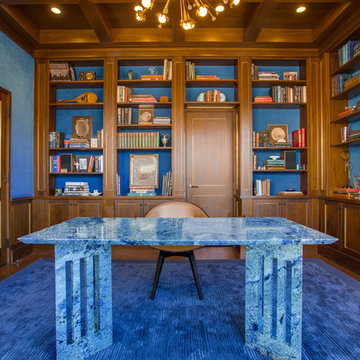
This home office and library was inspired by a hotel in Austria. The walls are coated in a faux blue suede and warm wood paneling. The designer decided to keep the color consistent all around and selected our Blue Bahia granite to create a custom desk.
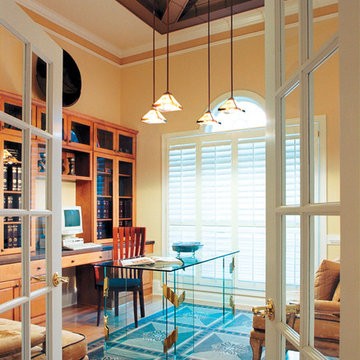
The classy and upscale appeal of European stucco will never go out of style. Embellished with fieldstone accents, the Finley’s façade is as welcoming as it is eye-catching. But the real treat is inside…with a floor plan that is sure to please! The master suite was designed to be a true haven for its resident. Its private sitting room is an extension of the suite, with dimensions generous enough to house plenty of furniture or exercise equipment. Unlike many of its one-level counterparts, the Finley has two living rooms: one serving as the home’s focal point and one adjoining the breakfast area for informal gatherings.
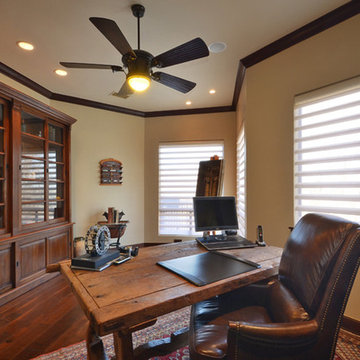
Twist Tours
Idée de décoration pour un bureau méditerranéen de taille moyenne avec un sol en bois brun, aucune cheminée, un bureau indépendant, un sol marron et un mur beige.
Idée de décoration pour un bureau méditerranéen de taille moyenne avec un sol en bois brun, aucune cheminée, un bureau indépendant, un sol marron et un mur beige.
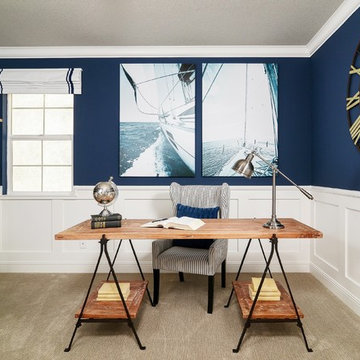
Brian Kellogg
Inspiration pour un bureau marin de taille moyenne avec un mur bleu, moquette et un bureau indépendant.
Inspiration pour un bureau marin de taille moyenne avec un mur bleu, moquette et un bureau indépendant.
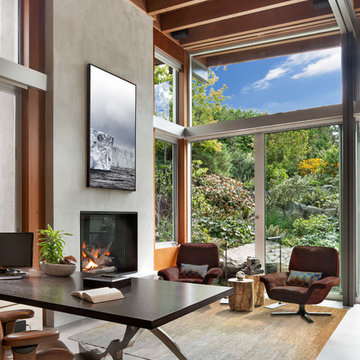
David O. Marlow
Idées déco pour un bureau contemporain avec un mur gris, une cheminée standard, un bureau indépendant et un sol gris.
Idées déco pour un bureau contemporain avec un mur gris, une cheminée standard, un bureau indépendant et un sol gris.
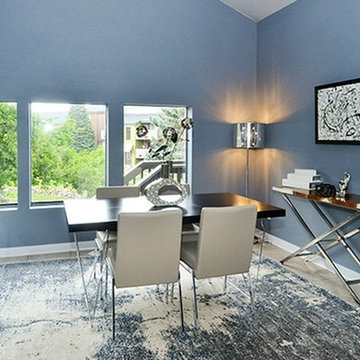
Idée de décoration pour un grand bureau design avec un mur bleu, un sol en carrelage de céramique et un bureau indépendant.
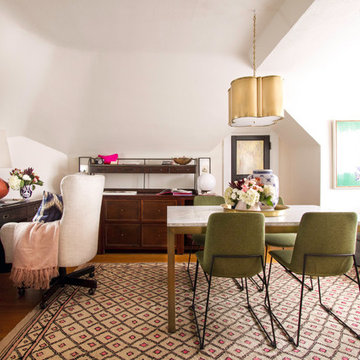
Home office with modular storage, center project work table, and seating area.
Réalisation d'un bureau tradition de taille moyenne avec un sol en bois brun, un bureau indépendant, un sol marron et un mur blanc.
Réalisation d'un bureau tradition de taille moyenne avec un sol en bois brun, un bureau indépendant, un sol marron et un mur blanc.
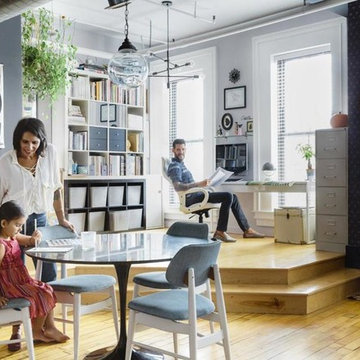
photo: Joyelle West
Aménagement d'un très grand bureau contemporain avec parquet clair, aucune cheminée, un bureau indépendant et un mur gris.
Aménagement d'un très grand bureau contemporain avec parquet clair, aucune cheminée, un bureau indépendant et un mur gris.
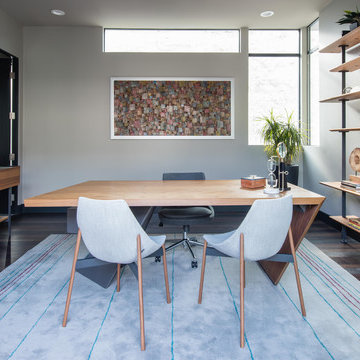
Design by Blue Heron in Partnership with Cantoni. Photos By: Stephen Morgan
For many, Las Vegas is a destination that transports you away from reality. The same can be said of the thirty-nine modern homes built in The Bluffs Community by luxury design/build firm, Blue Heron. Perched on a hillside in Southern Highlands, The Bluffs is a private gated community overlooking the Las Vegas Valley with unparalleled views of the mountains and the Las Vegas Strip. Indoor-outdoor living concepts, sustainable designs and distinctive floorplans create a modern lifestyle that makes coming home feel like a getaway.
To give potential residents a sense for what their custom home could look like at The Bluffs, Blue Heron partnered with Cantoni to furnish a model home and create interiors that would complement the Vegas Modern™ architectural style. “We were really trying to introduce something that hadn’t been seen before in our area. Our homes are so innovative, so personal and unique that it takes truly spectacular furnishings to complete their stories as well as speak to the emotions of everyone who visits our homes,” shares Kathy May, director of interior design at Blue Heron. “Cantoni has been the perfect partner in this endeavor in that, like Blue Heron, Cantoni is innovative and pushes boundaries.”
Utilizing Cantoni’s extensive portfolio, the Blue Heron Interior Design team was able to customize nearly every piece in the home to create a thoughtful and curated look for each space. “Having access to so many high-quality and diverse furnishing lines enables us to think outside the box and create unique turnkey designs for our clients with confidence,” says Kathy May, adding that the quality and one-of-a-kind feel of the pieces are unmatched.
rom the perfectly situated sectional in the downstairs family room to the unique blue velvet dining chairs, the home breathes modern elegance. “I particularly love the master bed,” says Kathy. “We had created a concept design of what we wanted it to be and worked with one of Cantoni’s longtime partners, to bring it to life. It turned out amazing and really speaks to the character of the room.”
The combination of Cantoni’s soft contemporary touch and Blue Heron’s distinctive designs are what made this project a unified experience. “The partnership really showcases Cantoni’s capabilities to manage projects like this from presentation to execution,” shares Luca Mazzolani, vice president of sales at Cantoni. “We work directly with the client to produce custom pieces like you see in this home and ensure a seamless and successful result.”
And what a stunning result it is. There was no Las Vegas luck involved in this project, just a sureness of style and service that brought together Blue Heron and Cantoni to create one well-designed home.
To learn more about Blue Heron Design Build, visit www.blueheron.com.
1
