Idées déco de bureaux bord de mer avec un plafond à caissons
Trier par :
Budget
Trier par:Populaires du jour
1 - 20 sur 45 photos
1 sur 3

Idée de décoration pour un bureau marin avec une bibliothèque ou un coin lecture, un mur beige, parquet foncé, un plafond à caissons, boiseries et du papier peint.
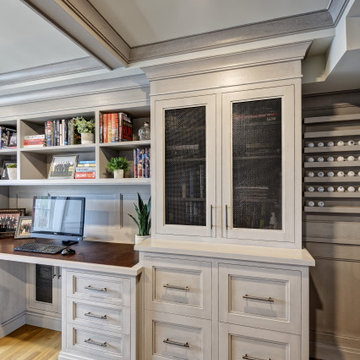
Exemple d'un grand bureau bord de mer avec un mur gris, parquet clair, un bureau indépendant, un sol marron, un plafond à caissons et du lambris.

Cette image montre un bureau marin de taille moyenne avec une bibliothèque ou un coin lecture, un sol en bois brun, une cheminée standard, un manteau de cheminée en pierre, un bureau intégré, un sol marron, un plafond à caissons et du lambris.
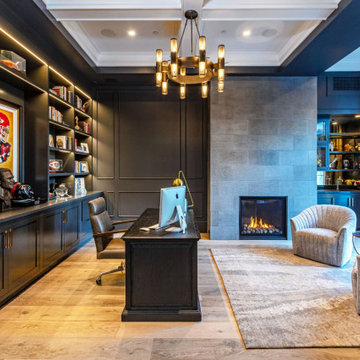
Cette photo montre un bureau bord de mer de taille moyenne avec un mur noir, parquet clair, une cheminée standard, un manteau de cheminée en pierre, un bureau indépendant, un sol beige, un plafond à caissons et du lambris.
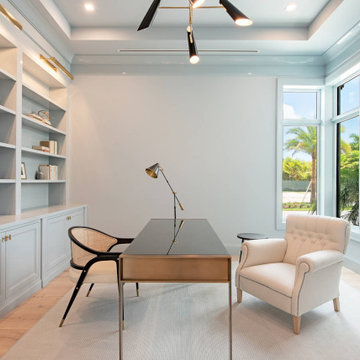
Incredible, timeless design materials and finishes will be the hallmarks of this luxury residence. Designed by MHK Architecture. Unique selections by Patricia Knapp Design will offer a sophisticated yet comfortable environment: wide plank hardwood floors, marble tile, vaulted ceilings, rich paneling, custom wine room, exquisite cabinetry. The elegant coastal design will encompass a mix of traditional and transitional elements providing a clean, classic design with every comfort in mind. A neutral palette of taupes, greys, white, walnut and oak woods along with mixed metals (polished nickel and brass) complete the refined yet comfortable interior design. Attention to detail exists in every space from cabinet design to millwork features to high-end material selections. The high-quality designer selections include THG, Perrin and Rowe, Circa Lighting, Trustile, Emtek and furnishings from Janus et Cie and Loro Piana.
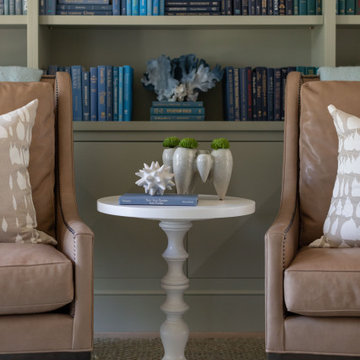
Idée de décoration pour un grand bureau marin avec une bibliothèque ou un coin lecture, un mur beige, parquet clair, un sol marron, un plafond à caissons et du papier peint.
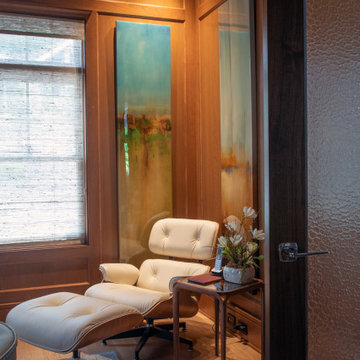
The elegant home office is fully paneled in natural cherry with a coffered ceiling and detailed paneling. Office entry doors are textured glass for privacy. Built in library shelving with interior lighting and storage
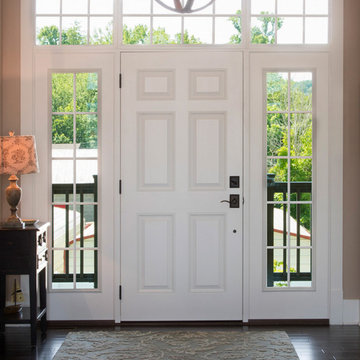
at Auto Pro Locksmith we help people with there doors and locks problems. our services are for commercial residential & automotive locksmith. we are based in London with mobile equipped car that working 24 hours for any emergency call.
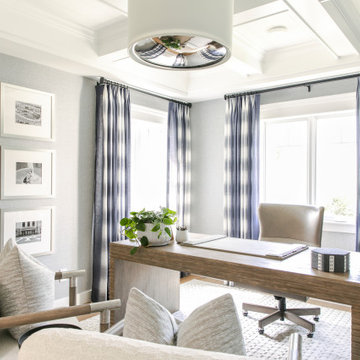
Idée de décoration pour un bureau marin avec un mur gris, un plafond à caissons et du papier peint.
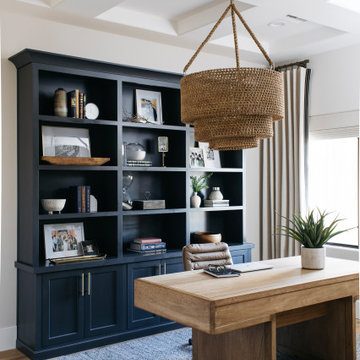
This modern Chandler Remodel project features a completely transformed home office with wall-to-ceiling custom built-ins in a bold navy color creating an inspiring place to work from home.
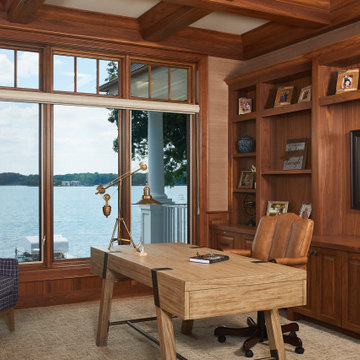
An office with lake views, a large wood built-in, and many custom details
Photo by Ashley Avila Photography
Exemple d'un bureau bord de mer avec une bibliothèque ou un coin lecture, un mur beige, un bureau indépendant, un sol beige, un plafond à caissons et du papier peint.
Exemple d'un bureau bord de mer avec une bibliothèque ou un coin lecture, un mur beige, un bureau indépendant, un sol beige, un plafond à caissons et du papier peint.
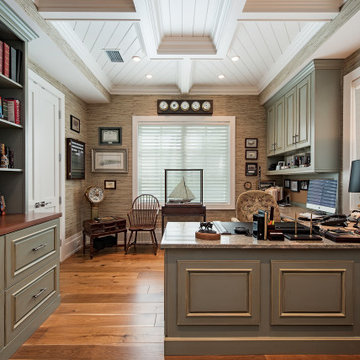
Idée de décoration pour un bureau marin avec un mur multicolore, un sol en bois brun, aucune cheminée, un bureau intégré, un sol marron, un plafond à caissons, poutres apparentes, un plafond en bois et du papier peint.
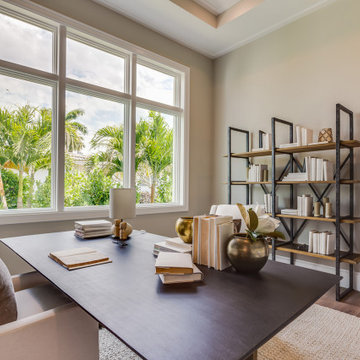
This 2-story coastal house plan features 4 bedrooms, 4 bathrooms, 2 half baths and 4 car garage spaces. Its design includes a slab foundation, concrete block exterior walls, flat roof tile and stucco finish. This house plan is 85’4″ wide, 97’4″ deep and 29’2″ high.
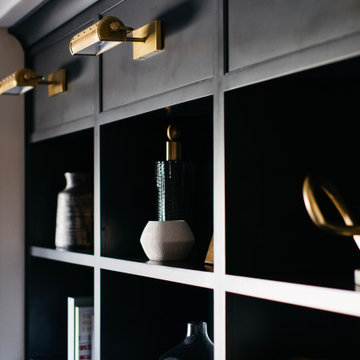
This modern Chandler Remodel project features a completely transformed home office with wall-to-ceiling custom built-ins in a bold navy color creating an inspiring place to work from home.
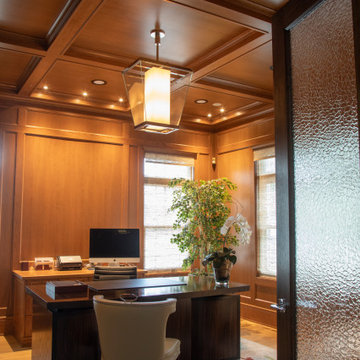
The elegant home office is fully paneled in natural cherry with a coffered ceiling and detailed paneling. Office entry doors are textured glass for privacy.
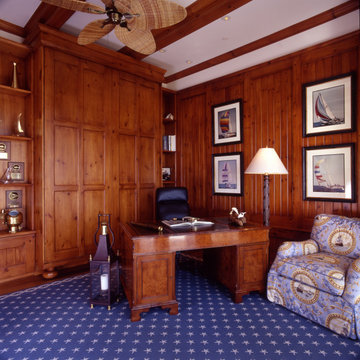
PHOTOS BY CJ WALKER PHOTOGRAPHY
Aménagement d'un bureau bord de mer en bois avec un mur marron, un sol en bois brun, aucune cheminée, un bureau indépendant, un sol marron, un plafond à caissons, poutres apparentes et du lambris.
Aménagement d'un bureau bord de mer en bois avec un mur marron, un sol en bois brun, aucune cheminée, un bureau indépendant, un sol marron, un plafond à caissons, poutres apparentes et du lambris.
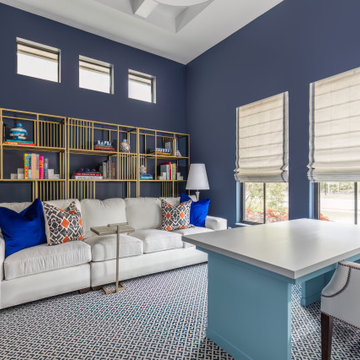
JZID transformed a previous clients builder grade vacation home into the most luxurious home away from home in Fort Lauderdale, Florida. Coastal meets modern with all the luxury finishes.
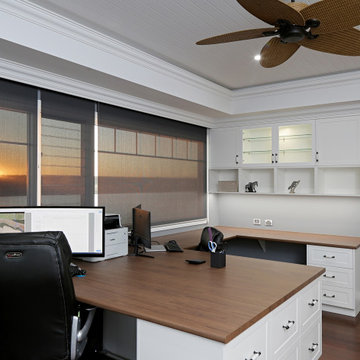
Hosting four workstations, this home office enjoys expansive water views and ample desk space and storage.
Idées déco pour un grand bureau bord de mer avec un mur bleu, parquet foncé, un bureau intégré, un sol marron et un plafond à caissons.
Idées déco pour un grand bureau bord de mer avec un mur bleu, parquet foncé, un bureau intégré, un sol marron et un plafond à caissons.
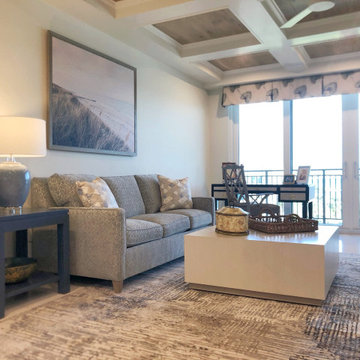
Cette image montre un grand bureau marin avec un mur beige, un sol en carrelage de porcelaine, un bureau indépendant, un sol blanc et un plafond à caissons.
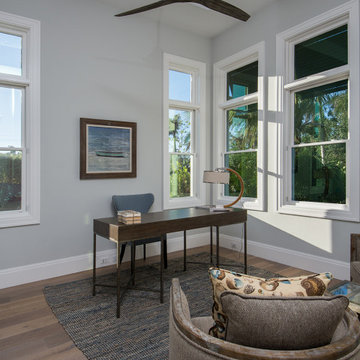
This luxury 1-story Coastal Contemporary house plan features 4 bedrooms, 4.5 baths and a 3 car front entry garage. Also other amenities include an open floor plan, volume ceilings, study and split bedrooms.
***Note: Photos and video may reflect changes made to original house plan design***
Idées déco de bureaux bord de mer avec un plafond à caissons
1